Industrial Kids' Room Design Ideas with Exposed Beam
Refine by:
Budget
Sort by:Popular Today
1 - 20 of 32 photos
Item 1 of 3
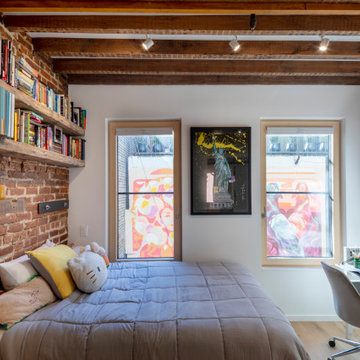
The full gut renovation included new bedrooms and passive house doors and windows for a hyper-efficient renovation.
Design ideas for an industrial kids' room for girls in New York with white walls, light hardwood floors, beige floor, exposed beam and brick walls.
Design ideas for an industrial kids' room for girls in New York with white walls, light hardwood floors, beige floor, exposed beam and brick walls.
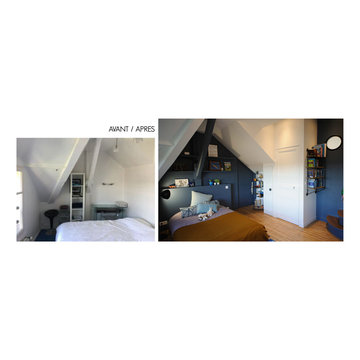
re-cloisonnement pour créer une chambre spacieuse dans les combles
This is an example of a large industrial kids' room for boys in Paris with blue walls, light hardwood floors, beige floor and exposed beam.
This is an example of a large industrial kids' room for boys in Paris with blue walls, light hardwood floors, beige floor and exposed beam.
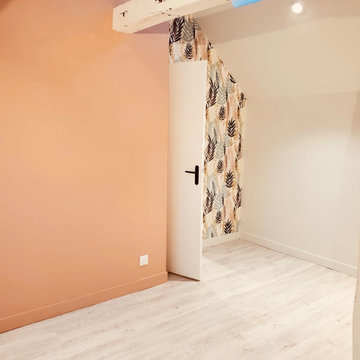
Transformation de tout l’étage de cette maison de bourg pour créer un espace dédié exclusivement aux trois enfants. MIINT a modifié le cloisonnement des pièces existantes afin d’ajouter une chambre supplémentaire, de déplacer et d’agrandir la salle de bains ainsi que les toilettes. Chaque membre de la famille peut désormais s’épanouir dans son propre espace tout en profitant également des espaces communs !
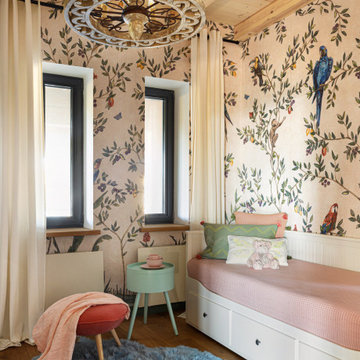
Photo of a mid-sized industrial kids' bedroom for kids 4-10 years old and girls in Moscow with white walls, medium hardwood floors, beige floor, exposed beam and wallpaper.
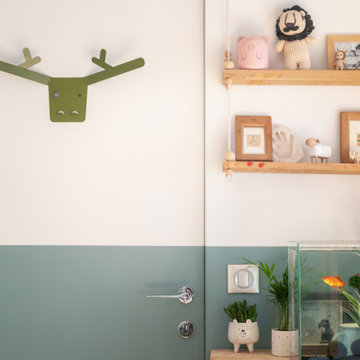
Design ideas for a mid-sized industrial kids' bedroom for kids 4-10 years old and girls in Paris with white walls, light hardwood floors, beige floor, exposed beam and wallpaper.
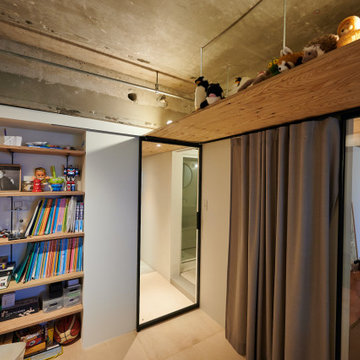
子ども部屋は出入口が2つあり、通り抜けることもできます。通り抜ける通路となる部分の天井を木の合板でつくり、その上を棚として使える様にしています。ガラス戸で仕切られていますが、みんなのいるリビングやダイニングと距離があるので独立感があります。子供が独り立ちした後もこの部屋が仲間外れにならない様にしています。
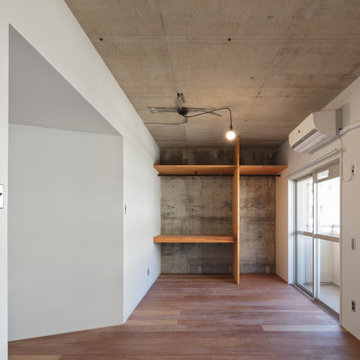
Inspiration for a mid-sized industrial kids' room in Fukuoka with white walls, dark hardwood floors and exposed beam.
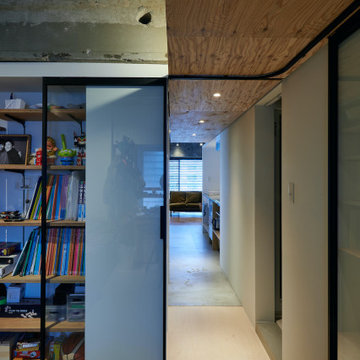
子ども部屋は出入口が2つあり、通り抜けることもできます。通り抜ける通路となる部分の天井を木の合板でつくり、その上を棚として使える様にしています。ガラス戸で仕切られていますが、みんなのいるリビングやダイニングと距離があるので独立感があります。子供が独り立ちした後もこの部屋が仲間外れにならない様にしています。
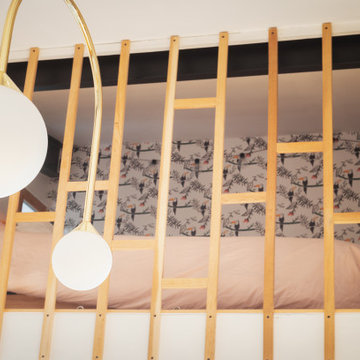
Photo of a mid-sized industrial kids' bedroom for kids 4-10 years old and girls in Paris with white walls, light hardwood floors, beige floor, exposed beam and wallpaper.
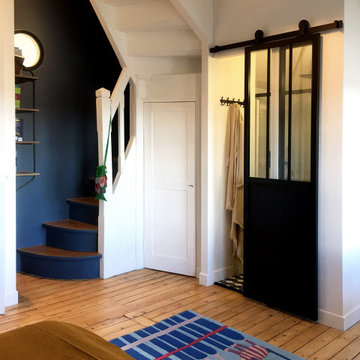
combles aménagées en studio
This is an example of a large industrial kids' room for boys in Paris with blue walls, light hardwood floors, beige floor and exposed beam.
This is an example of a large industrial kids' room for boys in Paris with blue walls, light hardwood floors, beige floor and exposed beam.
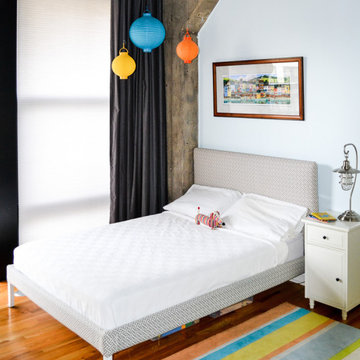
Photo of a mid-sized industrial kids' room for boys in Chicago with blue walls, medium hardwood floors, brown floor and exposed beam.
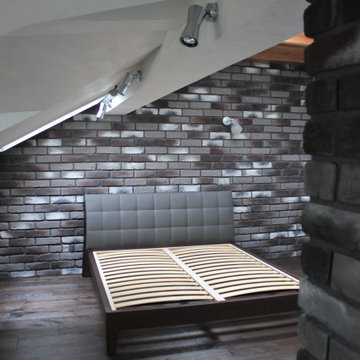
Детали интерьера в комнате мальчика - решение подсветки. Кирпич пестрый, но выдерживает серую гамму.
This is an example of a mid-sized industrial kids' room for boys in Moscow with multi-coloured walls, painted wood floors, grey floor, exposed beam and brick walls.
This is an example of a mid-sized industrial kids' room for boys in Moscow with multi-coloured walls, painted wood floors, grey floor, exposed beam and brick walls.
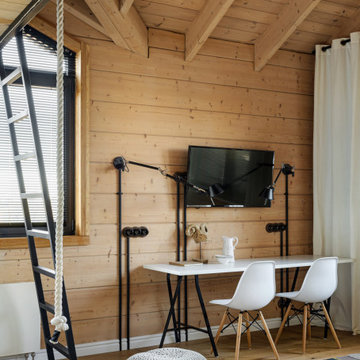
Photo of a large industrial kids' room for kids 4-10 years old and girls in Moscow with beige walls, medium hardwood floors, beige floor, exposed beam and wood walls.
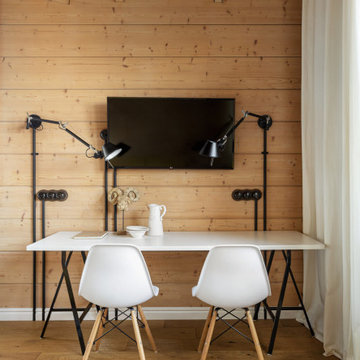
This is an example of a large industrial kids' room for kids 4-10 years old and girls in Moscow with beige walls, medium hardwood floors, beige floor, exposed beam and wood walls.
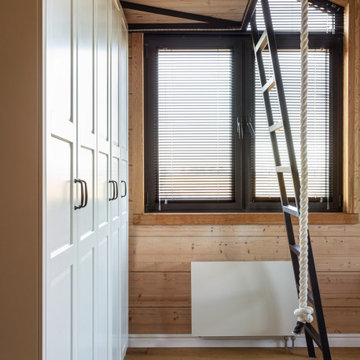
Inspiration for a large industrial kids' room for kids 4-10 years old and girls in Moscow with beige walls, medium hardwood floors, beige floor, exposed beam and wood walls.
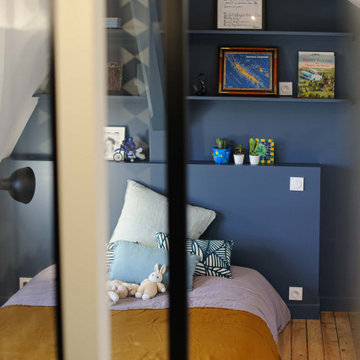
rénovation d'une pièce d'eau en salle de douche
Photo of a large industrial kids' room for boys in Paris with blue walls, light hardwood floors, beige floor and exposed beam.
Photo of a large industrial kids' room for boys in Paris with blue walls, light hardwood floors, beige floor and exposed beam.
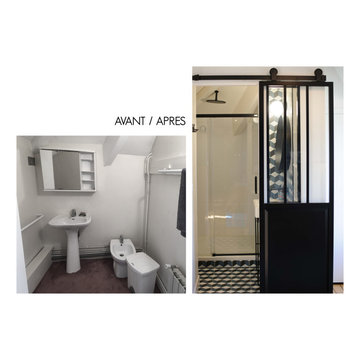
rénovation d'une pièce d'eau en salle de douche
This is an example of a large industrial kids' room for boys in Paris with blue walls, light hardwood floors, beige floor and exposed beam.
This is an example of a large industrial kids' room for boys in Paris with blue walls, light hardwood floors, beige floor and exposed beam.
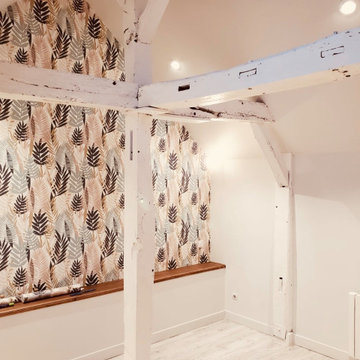
Transformation de tout l’étage de cette maison de bourg pour créer un espace dédié exclusivement aux trois enfants. MIINT a modifié le cloisonnement des pièces existantes afin d’ajouter une chambre supplémentaire, de déplacer et d’agrandir la salle de bains ainsi que les toilettes. Chaque membre de la famille peut désormais s’épanouir dans son propre espace tout en profitant également des espaces communs !
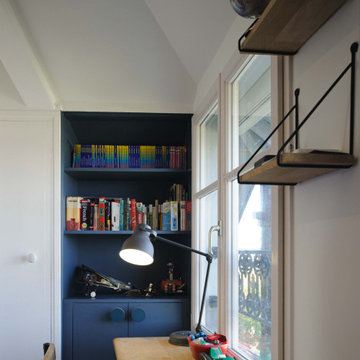
combles aménagées en studio
Inspiration for a large industrial kids' room for boys in Paris with blue walls, light hardwood floors, beige floor and exposed beam.
Inspiration for a large industrial kids' room for boys in Paris with blue walls, light hardwood floors, beige floor and exposed beam.
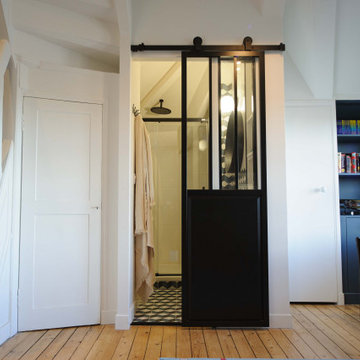
verrière pour salle de douche
Inspiration for a large industrial kids' room for boys in Paris with blue walls, light hardwood floors, beige floor and exposed beam.
Inspiration for a large industrial kids' room for boys in Paris with blue walls, light hardwood floors, beige floor and exposed beam.
Industrial Kids' Room Design Ideas with Exposed Beam
1