Country Kids' Room Design Ideas with Medium Hardwood Floors
Refine by:
Budget
Sort by:Popular Today
101 - 120 of 624 photos
Item 1 of 3
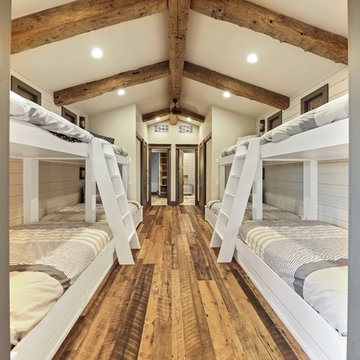
?: Lauren Keller | Luxury Real Estate Services, LLC
Reclaimed Wood Flooring - Sovereign Plank Wood Flooring - https://www.woodco.com/products/sovereign-plank/
Reclaimed Hand Hewn Beams - https://www.woodco.com/products/reclaimed-hand-hewn-beams/
Reclaimed Oak Patina Faced Floors, Skip Planed, Original Saw Marks. Wide Plank Reclaimed Oak Floors, Random Width Reclaimed Flooring.
Reclaimed Beams in Ceiling - Hand Hewn Reclaimed Beams.
Barnwood Paneling & Ceiling - Wheaton Wallboard
Reclaimed Beam Mantel
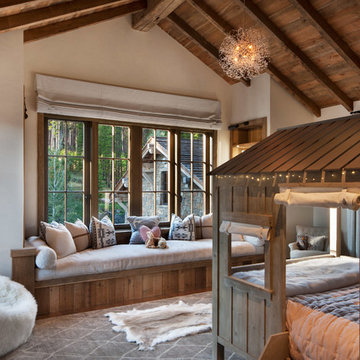
This is an example of a mid-sized country kids' bedroom for girls in Other with white walls, medium hardwood floors and brown floor.
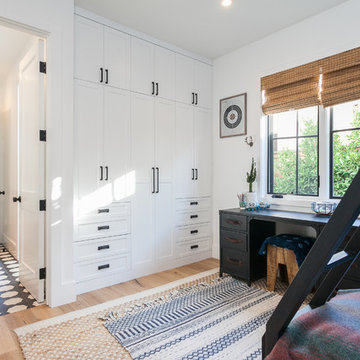
Tim Krueger
Country kids' room in Orange County with white walls, medium hardwood floors and beige floor for boys.
Country kids' room in Orange County with white walls, medium hardwood floors and beige floor for boys.
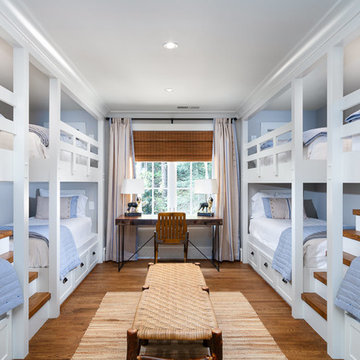
This is an example of a country gender-neutral kids' bedroom for kids 4-10 years old in Other with blue walls and medium hardwood floors.
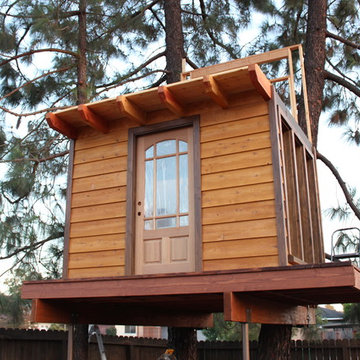
2 story treehouse currenlty being built, bottom level will be finished with cedar siding while the upper level be finished off with a cedar shake siding. A wrap around deck will provide seating area with a view of the surrounding mountains.
Photo credits Joseph Tincher
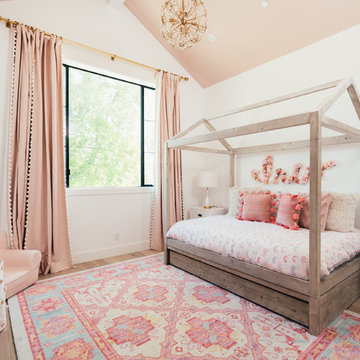
Our clients purchased a new house, but wanted to add their own personal style and touches to make it really feel like home. We added a few updated to the exterior, plus paneling in the entryway and formal sitting room, customized the master closet, and cosmetic updates to the kitchen, formal dining room, great room, formal sitting room, laundry room, children’s spaces, nursery, and master suite. All new furniture, accessories, and home-staging was done by InHance. Window treatments, wall paper, and paint was updated, plus we re-did the tile in the downstairs powder room to glam it up. The children’s bedrooms and playroom have custom furnishings and décor pieces that make the rooms feel super sweet and personal. All the details in the furnishing and décor really brought this home together and our clients couldn’t be happier!
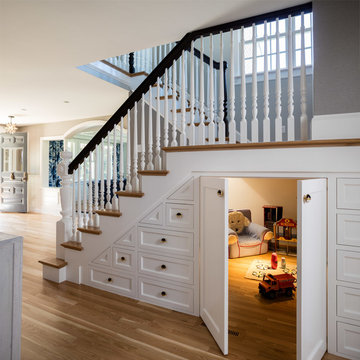
Robert Brewster, Warren Jagger Photography
Photo of a country kids' playroom in Providence with medium hardwood floors and brown floor.
Photo of a country kids' playroom in Providence with medium hardwood floors and brown floor.
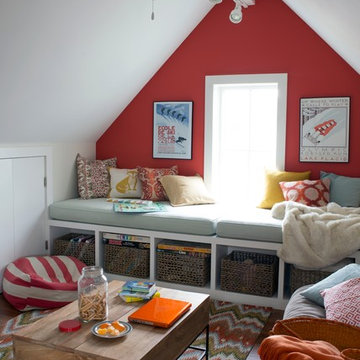
Photography by Stacy Bass. www.stacybassphotography.com
Mid-sized country gender-neutral kids' playroom in New York with red walls, medium hardwood floors and brown floor for kids 4-10 years old.
Mid-sized country gender-neutral kids' playroom in New York with red walls, medium hardwood floors and brown floor for kids 4-10 years old.
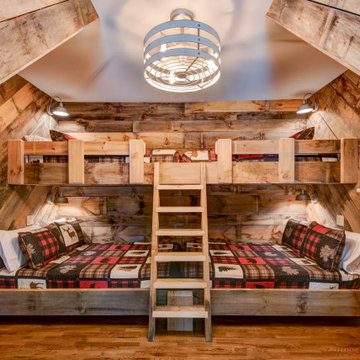
Inspiration for a country kids' bedroom with brown walls, medium hardwood floors, brown floor and vaulted.
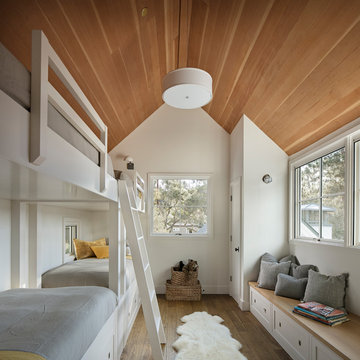
Rick Pharaoh
Photo of a country kids' bedroom in Other with white walls, medium hardwood floors and brown floor.
Photo of a country kids' bedroom in Other with white walls, medium hardwood floors and brown floor.
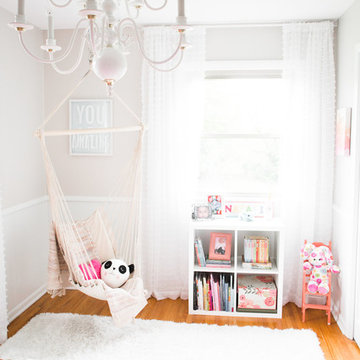
Laura Rae Photography
Photo of a large country kids' bedroom for kids 4-10 years old and girls in Minneapolis with brown floor, grey walls and medium hardwood floors.
Photo of a large country kids' bedroom for kids 4-10 years old and girls in Minneapolis with brown floor, grey walls and medium hardwood floors.
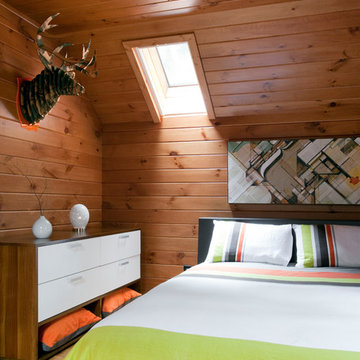
Photo of a mid-sized country kids' bedroom for boys in Boston with brown walls, medium hardwood floors and brown floor.
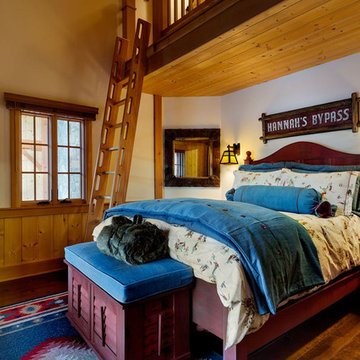
This three-story vacation home for a family of ski enthusiasts features 5 bedrooms and a six-bed bunk room, 5 1/2 bathrooms, kitchen, dining room, great room, 2 wet bars, great room, exercise room, basement game room, office, mud room, ski work room, decks, stone patio with sunken hot tub, garage, and elevator.
The home sits into an extremely steep, half-acre lot that shares a property line with a ski resort and allows for ski-in, ski-out access to the mountain’s 61 trails. This unique location and challenging terrain informed the home’s siting, footprint, program, design, interior design, finishes, and custom made furniture.
Credit: Samyn-D'Elia Architects
Project designed by Franconia interior designer Randy Trainor. She also serves the New Hampshire Ski Country, Lake Regions and Coast, including Lincoln, North Conway, and Bartlett.
For more about Randy Trainor, click here: https://crtinteriors.com/
To learn more about this project, click here: https://crtinteriors.com/ski-country-chic/
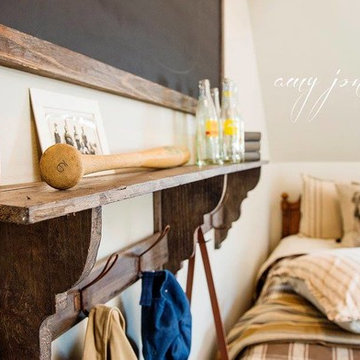
Amy R. Jones Photography
Southern Living Custom Home Builder Program Showcase Home built by Bret Franks Construction and decorated by Park Hill Home/Park Hill Collection. Photos by Amy R. Jones Photography. This approx. 2100 sf Southern Cottage, named Randolph Cottage, is from the Southern Living Plan Collection. Make this home yours today! Call Bret at 501-680-1238 or visit www.bretfranks.com.
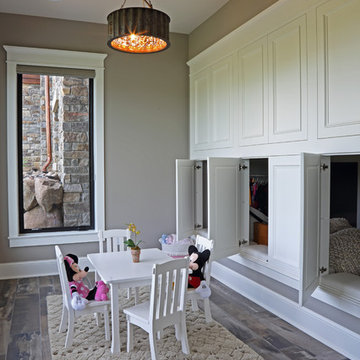
Shooting Star Photography
Mid-sized country gender-neutral kids' playroom in Minneapolis with beige walls, medium hardwood floors and grey floor for kids 4-10 years old.
Mid-sized country gender-neutral kids' playroom in Minneapolis with beige walls, medium hardwood floors and grey floor for kids 4-10 years old.
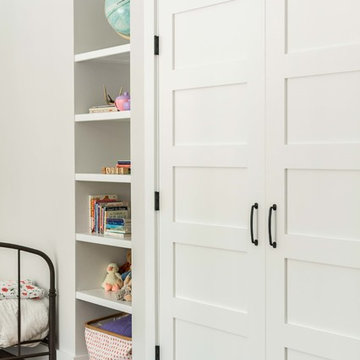
Rustic and modern design elements complement one another in this 2,480 sq. ft. three bedroom, two and a half bath custom modern farmhouse. Abundant natural light and face nailed wide plank white pine floors carry throughout the entire home along with plenty of built-in storage, a stunning white kitchen, and cozy brick fireplace.
Photos by Tessa Manning
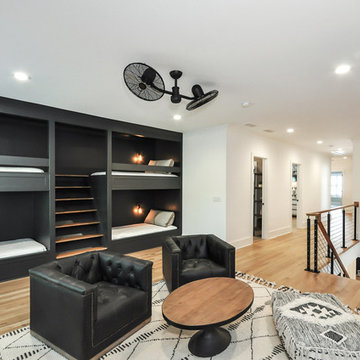
Design ideas for a country gender-neutral kids' bedroom for kids 4-10 years old in Atlanta with white walls and medium hardwood floors.
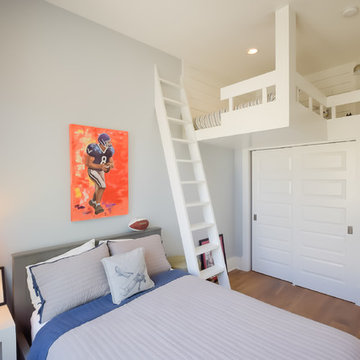
Inspiration for a country kids' room for boys in DC Metro with blue walls, medium hardwood floors and brown floor.

Design ideas for a country kids' bedroom for kids 4-10 years old and girls in Moscow with medium hardwood floors, wood, wood walls, beige walls and brown floor.
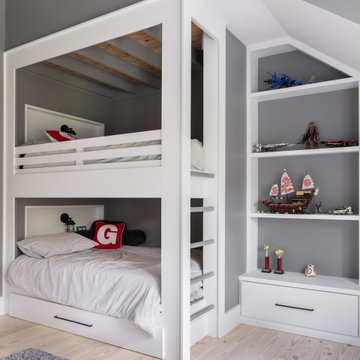
Boy's bedroom of modern luxury farmhouse in Pass Christian Mississippi photographed for Watters Architecture by Birmingham Alabama based architectural and interiors photographer Tommy Daspit.
Country Kids' Room Design Ideas with Medium Hardwood Floors
6