Country Kitchen with an Undermount Sink Design Ideas
Refine by:
Budget
Sort by:Popular Today
161 - 180 of 26,650 photos
Item 1 of 3
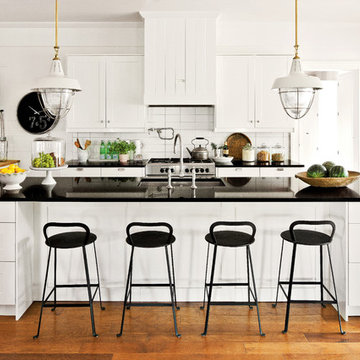
Laurey W. Glenn (courtesy Southern Living)
Design ideas for a country kitchen in Atlanta with an undermount sink, shaker cabinets, white cabinets and white splashback.
Design ideas for a country kitchen in Atlanta with an undermount sink, shaker cabinets, white cabinets and white splashback.
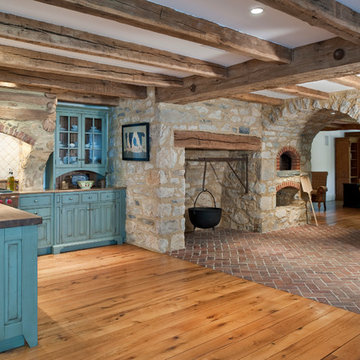
Photo by Angle Eye Photography.
Photo of a country l-shaped eat-in kitchen in Philadelphia with stainless steel appliances, raised-panel cabinets, blue cabinets, wood benchtops, white splashback, an undermount sink, porcelain splashback, brick floors and with island.
Photo of a country l-shaped eat-in kitchen in Philadelphia with stainless steel appliances, raised-panel cabinets, blue cabinets, wood benchtops, white splashback, an undermount sink, porcelain splashback, brick floors and with island.
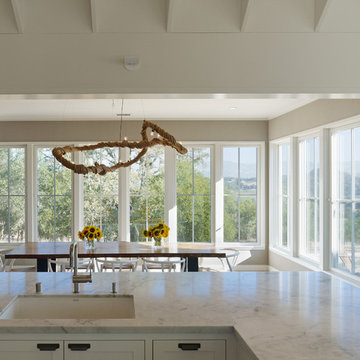
Photography by Bruce Damonte
Country kitchen in San Francisco with an undermount sink, recessed-panel cabinets and white cabinets.
Country kitchen in San Francisco with an undermount sink, recessed-panel cabinets and white cabinets.
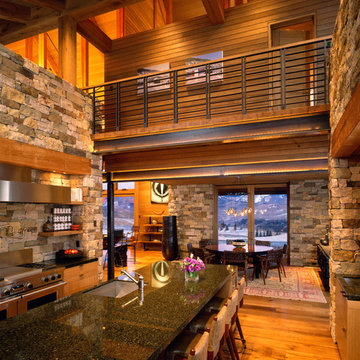
Pat Sudmeier
Inspiration for a large country eat-in kitchen in Denver with stainless steel appliances, an undermount sink, flat-panel cabinets, light wood cabinets, granite benchtops, grey splashback, stone tile splashback, medium hardwood floors and with island.
Inspiration for a large country eat-in kitchen in Denver with stainless steel appliances, an undermount sink, flat-panel cabinets, light wood cabinets, granite benchtops, grey splashback, stone tile splashback, medium hardwood floors and with island.
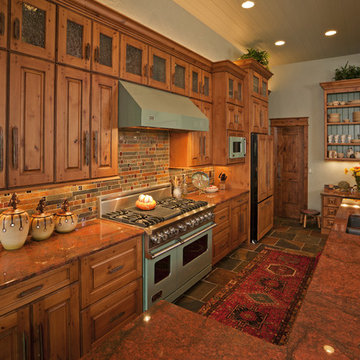
Rustic kitchen cabinets with green Viking appliances. Cabinets were built by Fedewa Custom Works. Warm, sunset colors make this kitchen very inviting. Steamboat Springs, Colorado. The cabinets are knotty alder wood, with a stain and glaze we developed here in our shop.

Photo of a large country l-shaped kitchen in Denver with flat-panel cabinets, light wood cabinets, white splashback, stainless steel appliances, light hardwood floors, with island, brown floor, white benchtop, wood, an undermount sink, quartz benchtops and engineered quartz splashback.

Cabin kitchen with light wood cabinetry, blue and white geometric backsplash tile, open shelving, milk globe sconces, and peninsula island with bar stools. Leads into all day nook with geometric rug, modern wood dining table, an eclectic chandelier, and custom benches.
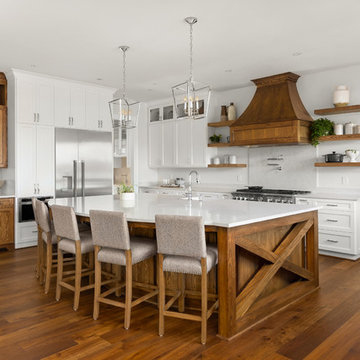
Justin Krug Photography
Inspiration for an expansive country l-shaped kitchen in Portland with an undermount sink, shaker cabinets, white cabinets, quartz benchtops, white splashback, stainless steel appliances, medium hardwood floors, with island and white benchtop.
Inspiration for an expansive country l-shaped kitchen in Portland with an undermount sink, shaker cabinets, white cabinets, quartz benchtops, white splashback, stainless steel appliances, medium hardwood floors, with island and white benchtop.
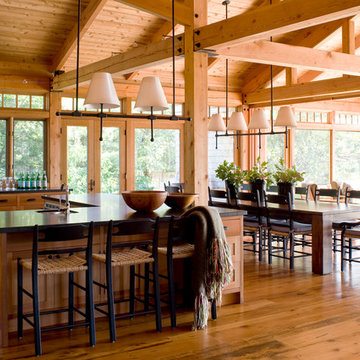
This is an example of a country open plan kitchen in Toronto with an undermount sink, medium wood cabinets, medium hardwood floors and with island.
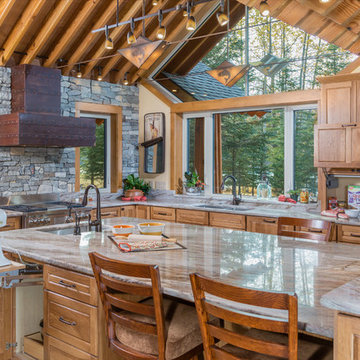
DMD Photography
Featuring Dura Supreme Cabinetry
Photo of a large country l-shaped open plan kitchen in Other with an undermount sink, raised-panel cabinets, medium wood cabinets, granite benchtops, multi-coloured splashback, stone slab splashback, panelled appliances, concrete floors and with island.
Photo of a large country l-shaped open plan kitchen in Other with an undermount sink, raised-panel cabinets, medium wood cabinets, granite benchtops, multi-coloured splashback, stone slab splashback, panelled appliances, concrete floors and with island.

Open kitchen/living space design. Walk-in pantry, large island, natural stained knotty alder drawers and cabinets. Subway tile backsplash and mudroom entry with pocket door off to side.

herringbone pattern tile backsplash over 48" commercial range.
Design ideas for a mid-sized country l-shaped open plan kitchen in Sacramento with an undermount sink, shaker cabinets, white cabinets, quartz benchtops, white splashback, porcelain splashback, stainless steel appliances, light hardwood floors, with island, white floor, white benchtop and vaulted.
Design ideas for a mid-sized country l-shaped open plan kitchen in Sacramento with an undermount sink, shaker cabinets, white cabinets, quartz benchtops, white splashback, porcelain splashback, stainless steel appliances, light hardwood floors, with island, white floor, white benchtop and vaulted.

The living, dining, and kitchen opt for views rather than walls. The living room is encircled by three, 16’ lift and slide doors, creating a room that feels comfortable sitting amongst the trees. Because of this the love and appreciation for the location are felt throughout the main floor. The emphasis on larger-than-life views is continued into the main sweet with a door for a quick escape to the wrap-around two-story deck.

Large country kitchen in San Francisco with an undermount sink, shaker cabinets, white cabinets, quartzite benchtops, beige splashback, stone slab splashback, stainless steel appliances, light hardwood floors, brown floor, beige benchtop and vaulted.
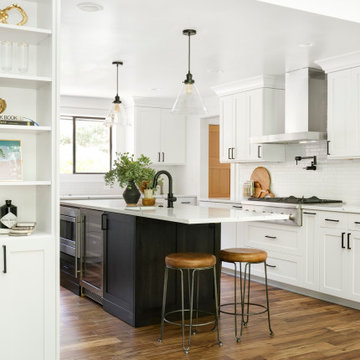
While the majority of APD designs are created to meet the specific and unique needs of the client, this whole home remodel was completed in partnership with Black Sheep Construction as a high end house flip. From space planning to cabinet design, finishes to fixtures, appliances to plumbing, cabinet finish to hardware, paint to stone, siding to roofing; Amy created a design plan within the contractor’s remodel budget focusing on the details that would be important to the future home owner. What was a single story house that had fallen out of repair became a stunning Pacific Northwest modern lodge nestled in the woods!
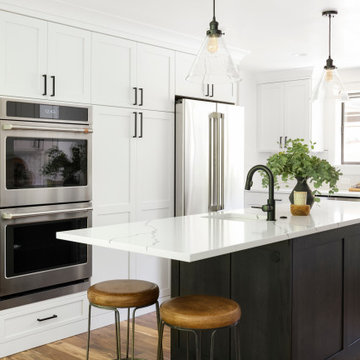
While the majority of APD designs are created to meet the specific and unique needs of the client, this whole home remodel was completed in partnership with Black Sheep Construction as a high end house flip. From space planning to cabinet design, finishes to fixtures, appliances to plumbing, cabinet finish to hardware, paint to stone, siding to roofing; Amy created a design plan within the contractor’s remodel budget focusing on the details that would be important to the future home owner. What was a single story house that had fallen out of repair became a stunning Pacific Northwest modern lodge nestled in the woods!
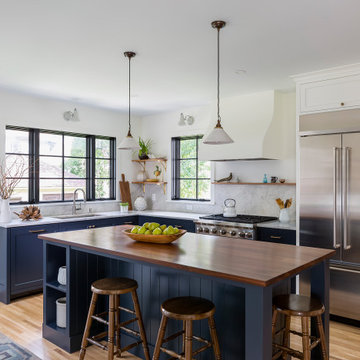
Dark blue base cabinets anchor the space while the marble countertops and walnut island top preserve the light and history of this turn of the century home.
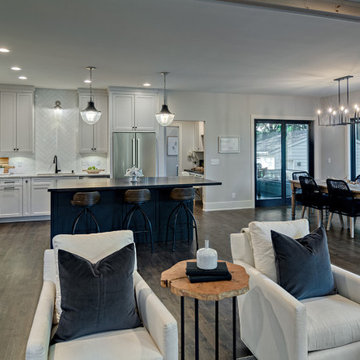
This is an example of a large country l-shaped open plan kitchen in Minneapolis with an undermount sink, flat-panel cabinets, white cabinets, granite benchtops, white splashback, stone tile splashback, stainless steel appliances, medium hardwood floors, with island, brown floor and white benchtop.
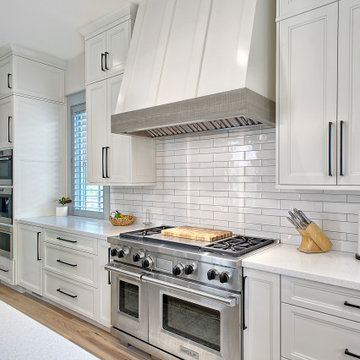
Recessed panel Woodharbor cabinetry with combination painted white finishes
Wolf 48” dual fuel range with double oven, six burners and griddle in stainless steel
Wolf 24” E series steam oven in stainless steel
Wolf Microwave Drawer 24″ Stainless transitional E series in Stainless Steel
Wolf 30” Warming Drawer panel ready
Best 48″ hood insert in stainless steel with 1200cfm remote blower
Sub-Zero 36″ panel ready integrated refrigerator
Sub-Zero 36″ panel ready integrated freezer
Cove 24” built-In panel-ready dishwasher
Kitchen stone tops 1/2″ Krion in White Concrete #9104 with a 1-1/4″ thick mitered edge
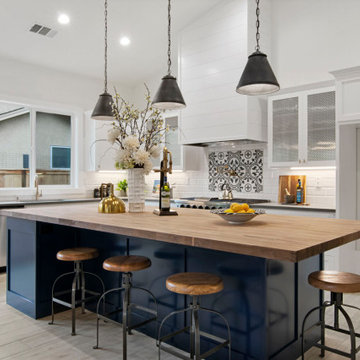
Expansive kitchen with vaulted ceilings, butcher block on top of blue island, shaker whit cabinets on the perimeter, shiplap wrapped hood vent, quartz counters and deco pendant lights. Satin brass pot filler set in deco ceramic tile below a shiplap hood. Beveled subway tile splash.
Country Kitchen with an Undermount Sink Design Ideas
9