Country Kitchen with Cement Tile Splashback Design Ideas
Refine by:
Budget
Sort by:Popular Today
181 - 200 of 1,191 photos
Item 1 of 3
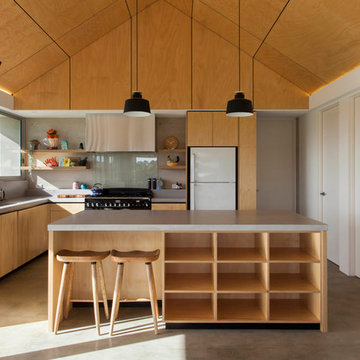
Large natural grey concrete island bench top with matching surrounding benches, splash back and shelf beside oven for an extra dimension to the kitchen. Complimented by the custom made ply wood cabinetry, feature ceiling, black stand alone oven and rammed earth wall.
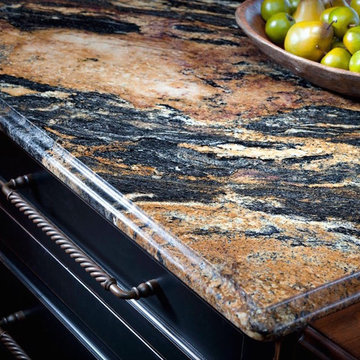
Inspiration for a small country single-wall eat-in kitchen in Other with an undermount sink, raised-panel cabinets, black cabinets, terrazzo benchtops, cement tile splashback, multi-coloured splashback, stainless steel appliances, dark hardwood floors, with island and brown floor.
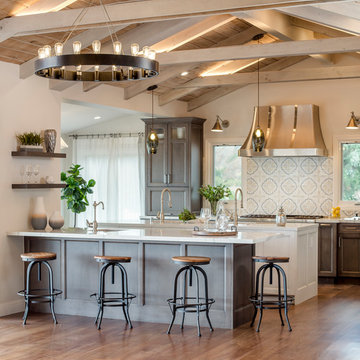
This is an example of a large country u-shaped open plan kitchen in Los Angeles with an undermount sink, recessed-panel cabinets, dark wood cabinets, quartzite benchtops, multi-coloured splashback, cement tile splashback, stainless steel appliances, medium hardwood floors, with island and brown floor.
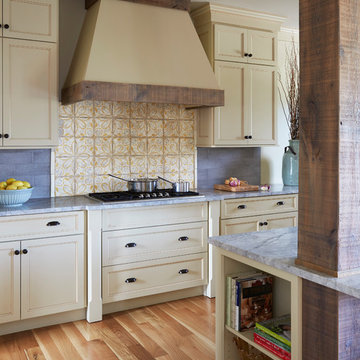
Photo Credit: Kaskel Photo
Inspiration for a mid-sized country u-shaped eat-in kitchen in Chicago with a single-bowl sink, recessed-panel cabinets, beige cabinets, quartzite benchtops, grey splashback, cement tile splashback, stainless steel appliances, light hardwood floors, a peninsula, brown floor, grey benchtop and exposed beam.
Inspiration for a mid-sized country u-shaped eat-in kitchen in Chicago with a single-bowl sink, recessed-panel cabinets, beige cabinets, quartzite benchtops, grey splashback, cement tile splashback, stainless steel appliances, light hardwood floors, a peninsula, brown floor, grey benchtop and exposed beam.
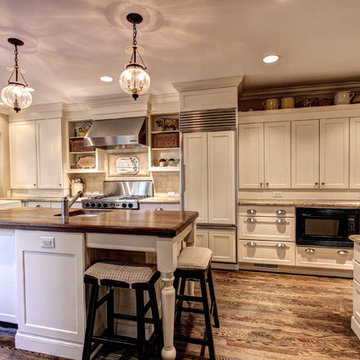
Inspiration for a large country l-shaped separate kitchen in Denver with a farmhouse sink, shaker cabinets, beige cabinets, granite benchtops, beige splashback, cement tile splashback, stainless steel appliances, dark hardwood floors, with island and brown floor.
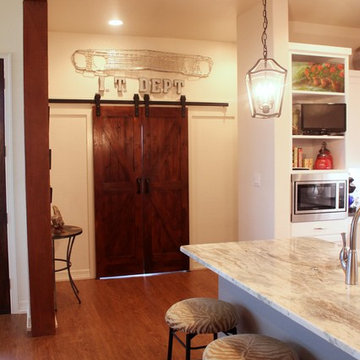
This is an example of a mid-sized country l-shaped open plan kitchen in Austin with a farmhouse sink, shaker cabinets, white cabinets, granite benchtops, white splashback, cement tile splashback, stainless steel appliances, medium hardwood floors, with island and brown floor.
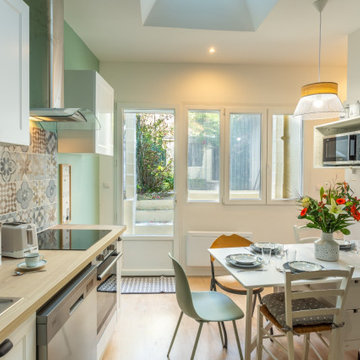
Une cuisine très lumineuse ouverte sur le salon
La vaisselle et les chaises : La Brocante Permanente et EMMAUS (Camon 80) Les meubles de cuisine chez Brico Dépôt.
Suspension : Leroy Merlin
et l'électroménager chez But, Conforama etc
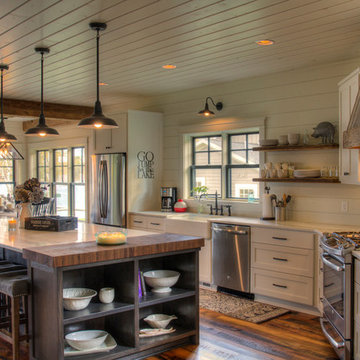
Photo of a mid-sized country l-shaped eat-in kitchen in Minneapolis with a farmhouse sink, shaker cabinets, white cabinets, marble benchtops, grey splashback, cement tile splashback, stainless steel appliances, medium hardwood floors, with island, brown floor and white benchtop.
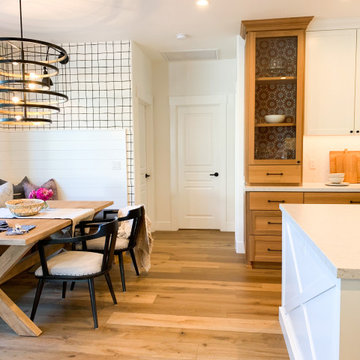
Design ideas for a mid-sized country l-shaped open plan kitchen in Sacramento with a farmhouse sink, light wood cabinets, quartz benchtops, white splashback, cement tile splashback, stainless steel appliances, light hardwood floors, with island and white benchtop.
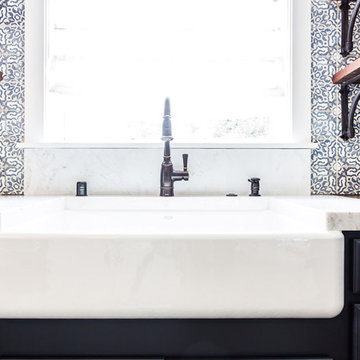
We completely renovated this space for an episode of HGTV House Hunters Renovation. The kitchen was originally a galley kitchen. We removed a wall between the DR and the kitchen to open up the space. We used a combination of countertops in this kitchen. To give a buffer to the wood counters, we used slabs of marble each side of the sink. This adds interest visually and helps to keep the water away from the wood counters. We used blue and cream for the cabinetry which is a lovely, soft mix and wood shelving to match the wood counter tops. To complete the eclectic finishes we mixed gold light fixtures and cabinet hardware with black plumbing fixtures and shelf brackets.
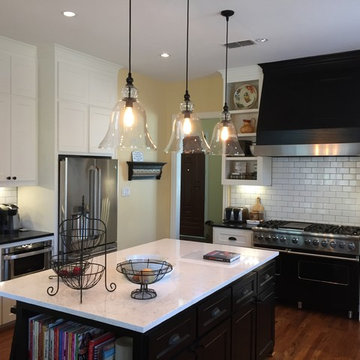
Fabulous kitchen features black range hood over gas cooktop on kitchen island as well as gray quatrefoil runner layered over light hardwood floors. Kitchen with black frameless cabinets paired with white and gray quartzite countertops and backsplash as well as stainless steel apron sink accented with gooseneck faucet.
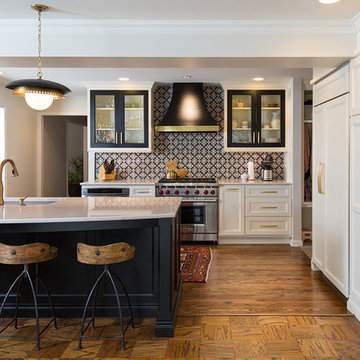
Schloegel Design Remodel, Kansas City, Missouri, 2019 NARI CotY Award-Winning Residential Interior Over $150,000
This is an example of a mid-sized country l-shaped open plan kitchen in Kansas City with an undermount sink, recessed-panel cabinets, white cabinets, quartz benchtops, multi-coloured splashback, cement tile splashback, stainless steel appliances, medium hardwood floors, with island, brown floor and white benchtop.
This is an example of a mid-sized country l-shaped open plan kitchen in Kansas City with an undermount sink, recessed-panel cabinets, white cabinets, quartz benchtops, multi-coloured splashback, cement tile splashback, stainless steel appliances, medium hardwood floors, with island, brown floor and white benchtop.
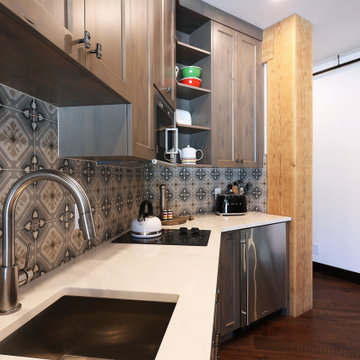
A nanny suite with kitchenette, this compact kitchen is the perfect space for in-laws. A small cooktop, over the range microwave and undercounter sink provides the perfect space for preparing food.
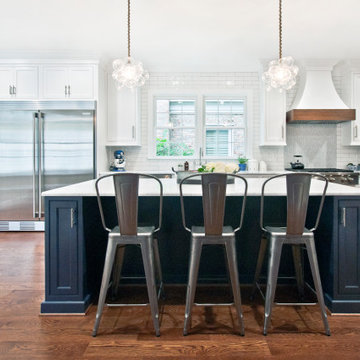
Design ideas for an expansive country galley open plan kitchen in Nashville with a farmhouse sink, beaded inset cabinets, white cabinets, marble benchtops, white splashback, cement tile splashback, stainless steel appliances, medium hardwood floors, with island, brown floor and white benchtop.
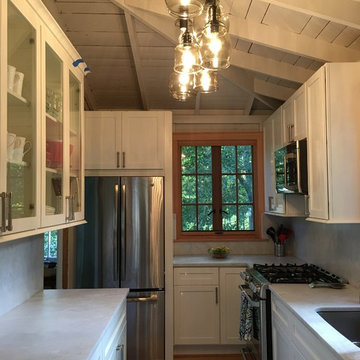
Design ideas for a small country u-shaped separate kitchen in New York with a double-bowl sink, recessed-panel cabinets, white cabinets, concrete benchtops, grey splashback, cement tile splashback, stainless steel appliances, medium hardwood floors and no island.
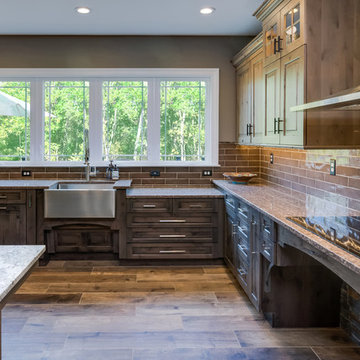
This rustic style kitchen design was created as part of a new home build to be fully wheelchair accessible for an avid home chef. This amazing design includes state of the art appliances, distressed kitchen cabinets in two stain colors, and ample storage including an angled corner pantry. The range and sinks are all specially designed to be wheelchair accessible, and the farmhouse sink also features a pull down faucet. The island is accented with a stone veneer and includes ample seating. A beverage bar with an undercounter wine refrigerator and the open plan design make this perfect place to entertain.
Linda McManus
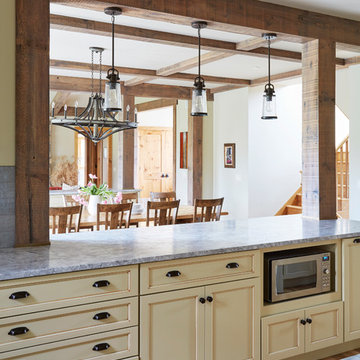
Photo Credit: Kaskel Photo
Photo of a mid-sized country u-shaped eat-in kitchen in Chicago with a single-bowl sink, recessed-panel cabinets, beige cabinets, quartzite benchtops, grey splashback, cement tile splashback, stainless steel appliances, light hardwood floors, a peninsula, brown floor, grey benchtop and exposed beam.
Photo of a mid-sized country u-shaped eat-in kitchen in Chicago with a single-bowl sink, recessed-panel cabinets, beige cabinets, quartzite benchtops, grey splashback, cement tile splashback, stainless steel appliances, light hardwood floors, a peninsula, brown floor, grey benchtop and exposed beam.
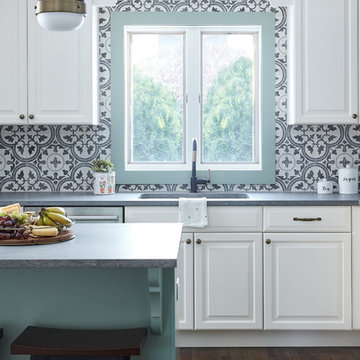
Inspiration for a mid-sized country l-shaped eat-in kitchen in New York with an undermount sink, raised-panel cabinets, white cabinets, quartz benchtops, multi-coloured splashback, cement tile splashback, stainless steel appliances, medium hardwood floors, brown floor and grey benchtop.
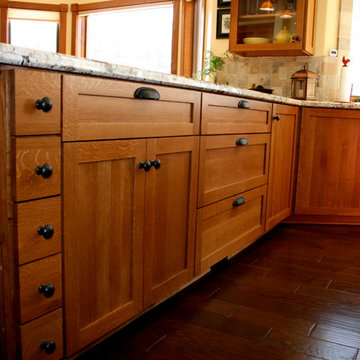
Quartersawn Oak in Shaker style;Photo by Cassidy Berg
This is an example of a large country u-shaped eat-in kitchen in San Francisco with an undermount sink, shaker cabinets, light wood cabinets, granite benchtops, beige splashback, cement tile splashback, white appliances, medium hardwood floors and with island.
This is an example of a large country u-shaped eat-in kitchen in San Francisco with an undermount sink, shaker cabinets, light wood cabinets, granite benchtops, beige splashback, cement tile splashback, white appliances, medium hardwood floors and with island.
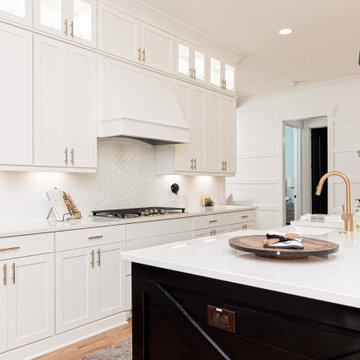
farm sink in island
Design ideas for a large country l-shaped open plan kitchen in Atlanta with a farmhouse sink, shaker cabinets, white cabinets, quartzite benchtops, white splashback, cement tile splashback, stainless steel appliances, with island and white benchtop.
Design ideas for a large country l-shaped open plan kitchen in Atlanta with a farmhouse sink, shaker cabinets, white cabinets, quartzite benchtops, white splashback, cement tile splashback, stainless steel appliances, with island and white benchtop.
Country Kitchen with Cement Tile Splashback Design Ideas
10