Country Kitchen with Cement Tile Splashback Design Ideas
Refine by:
Budget
Sort by:Popular Today
81 - 100 of 1,188 photos
Item 1 of 3
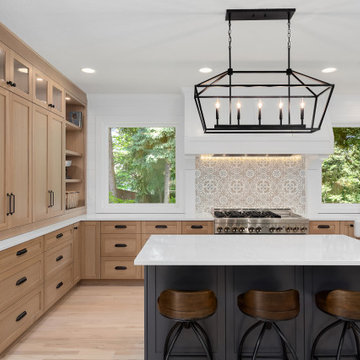
Large country l-shaped eat-in kitchen in Portland with a farmhouse sink, shaker cabinets, light wood cabinets, quartz benchtops, white splashback, cement tile splashback, stainless steel appliances, light hardwood floors, multiple islands and white benchtop.
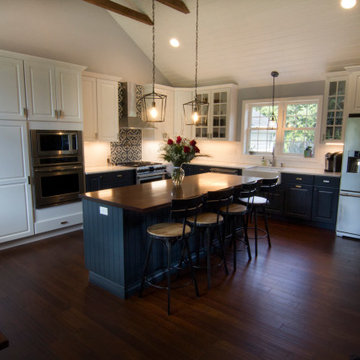
Photo of a mid-sized country l-shaped open plan kitchen in Providence with a farmhouse sink, raised-panel cabinets, white cabinets, quartz benchtops, multi-coloured splashback, cement tile splashback, stainless steel appliances, dark hardwood floors, with island, brown floor and white benchtop.
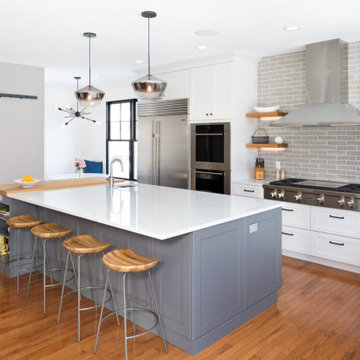
The kitchen portion of this renovation focused on improving the layout, functionality, and design. Originally a confined dated kitchen the team looked for ways to open the kitchen, incorporate industrial elements and create the feel of a modern farmhouse. Our team focused on trying to find ways to incorporate industrial moments by using a metal barn door, fun light fixtures, exposed brick, metal pipe built-ins, black windows, and more, while blending it with the rest of the transitional style home. Upgraded appliances, a butcher block counter, and large island also help the kitchen function more effectively for the chefs in the family. Also, adding in a breakfast nook, equipped with USB chargers and extra storage in the bench, has created a great “homework zone” for the kids while the parents cook.
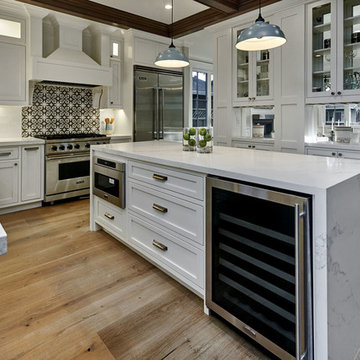
Arch Studio, Inc. Architecture & Interiors 2018
This is an example of a mid-sized country u-shaped open plan kitchen in San Francisco with an undermount sink, shaker cabinets, white cabinets, quartz benchtops, white splashback, cement tile splashback, stainless steel appliances, light hardwood floors, with island, grey floor and white benchtop.
This is an example of a mid-sized country u-shaped open plan kitchen in San Francisco with an undermount sink, shaker cabinets, white cabinets, quartz benchtops, white splashback, cement tile splashback, stainless steel appliances, light hardwood floors, with island, grey floor and white benchtop.
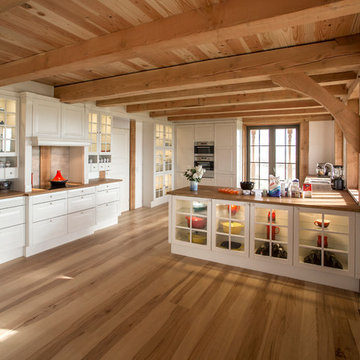
This is an example of a large country galley open plan kitchen in Other with glass-front cabinets, white cabinets, light hardwood floors, a peninsula, a drop-in sink, wood benchtops, grey splashback, cement tile splashback and stainless steel appliances.
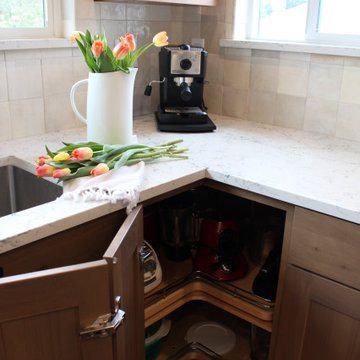
A corner lazy susan can give you big gains in storage space. Especially good for small appliances and tall pots. This lazy susan features a chrome rail edge for easy grip.
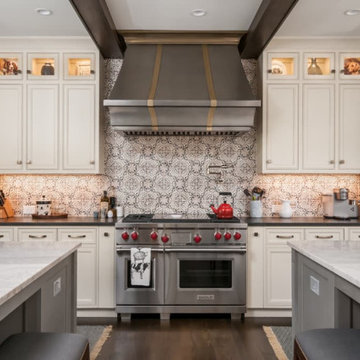
For a family who routinely has 40+ family member get-togethers, an upscale house that feels grand but well enjoyed was top priority. We updated the kitchen, living room, dining room, guest house and bathroom in this custom renovation. The kitchen hosts two islands for ideal functionality for large gatherings, and flow out to the pool in summer months. Custom cabinetry hides the dishwashers, and refrigerator drawers. The stained beams in the guest house match the kitchen for a cohesive feel. The shiplap and custom stained wet bar cabinetry bring formality while the zero entry pool bath is whimsical and fun.
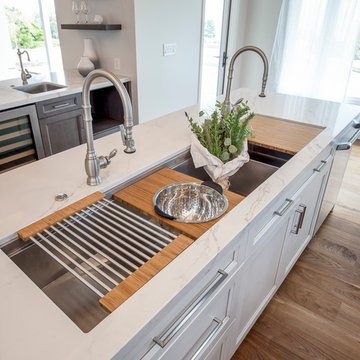
Inspiration for a large country galley open plan kitchen in Los Angeles with quartz benchtops, multi-coloured splashback, stainless steel appliances, medium hardwood floors, multiple islands, an undermount sink, raised-panel cabinets, dark wood cabinets, cement tile splashback, brown floor and white benchtop.
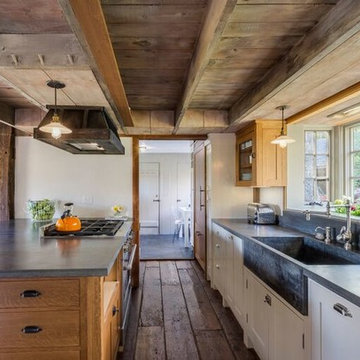
KPN Photo
We were called in to remodel this barn house for a new home owner with a keen eye for design.
we Had the cabinets custom made.
We had a concrete contractor come in and make these countertops.
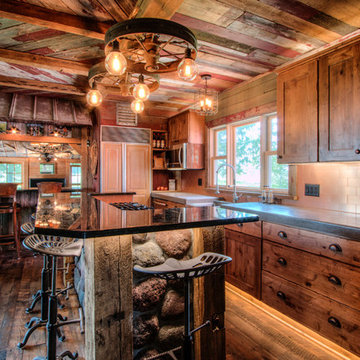
Dura supreme Cabinetry
Napa panel door, Knotty Alder wood, Custom stain & distressed finish
Photography by Kayser Photography of Lake Geneva Wi
Photo of a small country galley eat-in kitchen in Milwaukee with recessed-panel cabinets, light wood cabinets, with island, a farmhouse sink, concrete benchtops, beige splashback, cement tile splashback, panelled appliances and medium hardwood floors.
Photo of a small country galley eat-in kitchen in Milwaukee with recessed-panel cabinets, light wood cabinets, with island, a farmhouse sink, concrete benchtops, beige splashback, cement tile splashback, panelled appliances and medium hardwood floors.
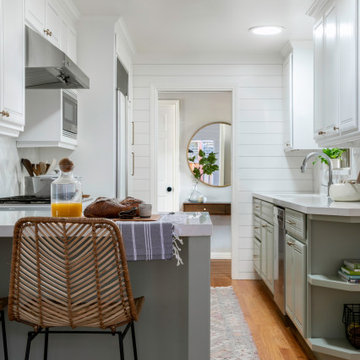
Small country galley separate kitchen in San Francisco with a drop-in sink, raised-panel cabinets, green cabinets, quartz benchtops, white splashback, cement tile splashback, stainless steel appliances, light hardwood floors, a peninsula and white benchtop.
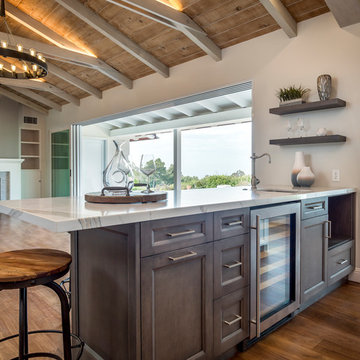
Inspiration for a large country galley open plan kitchen in Los Angeles with quartz benchtops, multi-coloured splashback, stainless steel appliances, medium hardwood floors, multiple islands, an undermount sink, raised-panel cabinets, dark wood cabinets, cement tile splashback, brown floor and white benchtop.
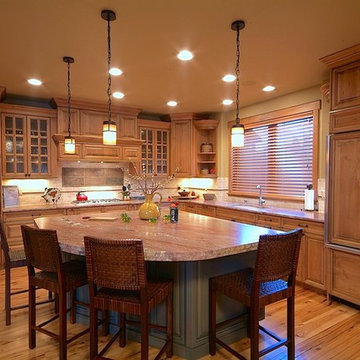
Inspiration for a large country l-shaped eat-in kitchen in Denver with a drop-in sink, raised-panel cabinets, light wood cabinets, limestone benchtops, cement tile splashback, stainless steel appliances, light hardwood floors and with island.
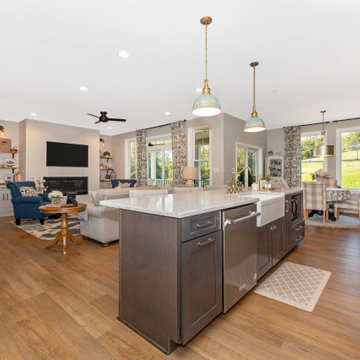
Retirement dream home come true. This new construction project was such a joy to design. My long-time client, local builder and I collaborated on every inch of this project. This kitchen is everything my client wanted. We invested in good quality products and found some great deals too! Timeless design selections guarantee years of enjoyment in this personalized home design.
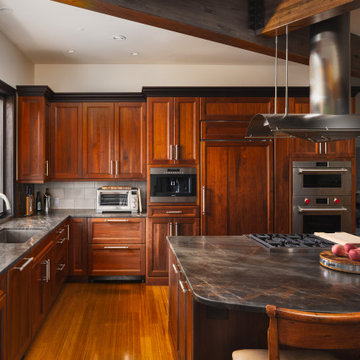
Transitional kitchen blends exposed stained beams and dark stained cabinets with stainless appliances and hood vent, half-moon island, and an open concept. Jatoba Brown suede quartzite countertops and American Olean industrial gray concrete tile backsplash.

Photography by Golden Gate Creative
Mid-sized country open plan kitchen in San Francisco with a farmhouse sink, white cabinets, marble benchtops, white splashback, cement tile splashback, stainless steel appliances, medium hardwood floors, with island, brown floor, white benchtop, coffered and shaker cabinets.
Mid-sized country open plan kitchen in San Francisco with a farmhouse sink, white cabinets, marble benchtops, white splashback, cement tile splashback, stainless steel appliances, medium hardwood floors, with island, brown floor, white benchtop, coffered and shaker cabinets.
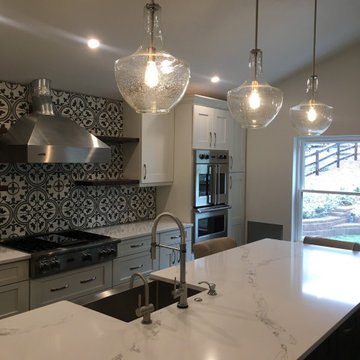
This is an example of a mid-sized country open plan kitchen in Denver with a farmhouse sink, shaker cabinets, grey cabinets, quartzite benchtops, multi-coloured splashback, cement tile splashback, stainless steel appliances, dark hardwood floors, with island, grey floor and white benchtop.
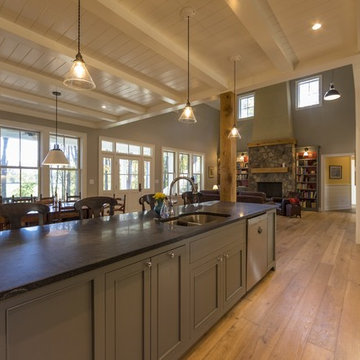
Inspiration for a mid-sized country u-shaped eat-in kitchen in Other with grey cabinets, with island, an undermount sink, recessed-panel cabinets, soapstone benchtops, grey splashback, cement tile splashback, stainless steel appliances, light hardwood floors, beige floor and black benchtop.
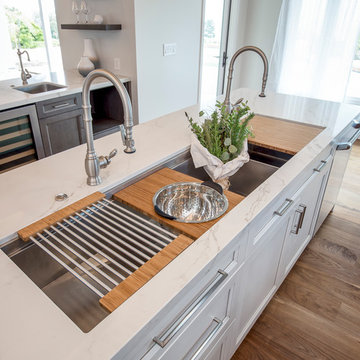
Large country u-shaped open plan kitchen in Los Angeles with an undermount sink, recessed-panel cabinets, dark wood cabinets, quartzite benchtops, multi-coloured splashback, cement tile splashback, stainless steel appliances, medium hardwood floors, with island and brown floor.
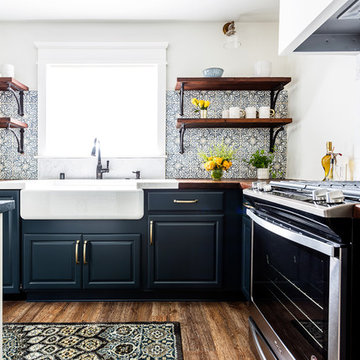
We completely renovated this space for an episode of HGTV House Hunters Renovation. The kitchen was originally a galley kitchen. We removed a wall between the DR and the kitchen to open up the space. We used a combination of countertops in this kitchen. To give a buffer to the wood counters, we used slabs of marble each side of the sink. This adds interest visually and helps to keep the water away from the wood counters. We used blue and cream for the cabinetry which is a lovely, soft mix and wood shelving to match the wood counter tops. To complete the eclectic finishes we mixed gold light fixtures and cabinet hardware with black plumbing fixtures and shelf brackets.
Country Kitchen with Cement Tile Splashback Design Ideas
5