Country Kitchen with Granite Benchtops Design Ideas
Sort by:Popular Today
141 - 160 of 27,572 photos
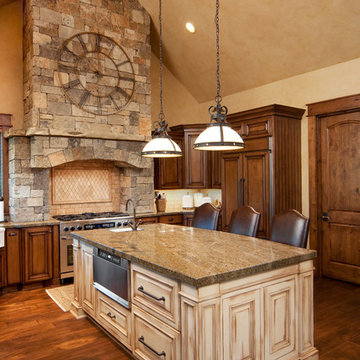
Keystone Ranch Prineville Oregon
Ranch style home designed by Western Design International of Prineville Oregon
Built by Cascade Builders & Associates Inc.
Photo by: Chandler Photography
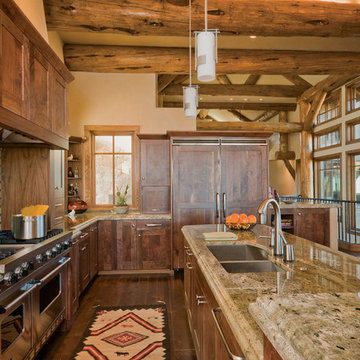
This is an example of a country galley kitchen in Denver with granite benchtops, a double-bowl sink, shaker cabinets, medium wood cabinets, cement tile splashback, stainless steel appliances, dark hardwood floors and with island.
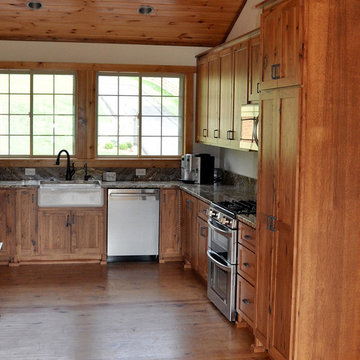
A collection of barn apartments sold across the country. Each of these Denali barn apartment models includes fully engineered living space above and room below for horses, garage, storage or work space. Our Denali model is 36 ft. wide and available in several lengths: 36 ft., 48 ft., 60 ft. and 72 ft. There are over 16 floor plan layouts to choose from that coordinate with several dormer styles and sizes for the most attractive rustic architectural style on the kit building market. Find more information on our website or give us a call and request an e-brochure detailing this barn apartment model.

Inspiration for a mid-sized country l-shaped kitchen pantry with a farmhouse sink, white cabinets, granite benchtops, subway tile splashback, white appliances, vinyl floors, with island and brown floor.
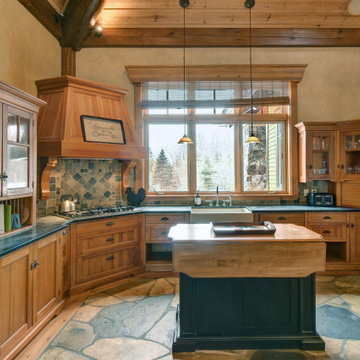
Design ideas for a large country u-shaped open plan kitchen in Montreal with shaker cabinets, medium wood cabinets, granite benchtops, slate floors, with island, vaulted, wood, a farmhouse sink, grey splashback, panelled appliances, multi-coloured floor and black benchtop.
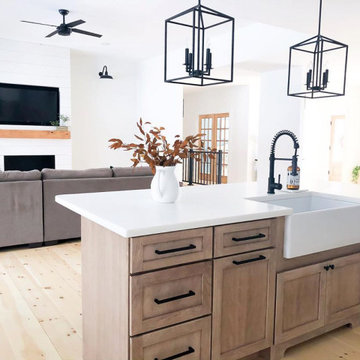
Inspiration for a mid-sized country l-shaped eat-in kitchen in Tampa with a farmhouse sink, recessed-panel cabinets, white cabinets, granite benchtops, white splashback, stainless steel appliances, light hardwood floors, with island and white benchtop.
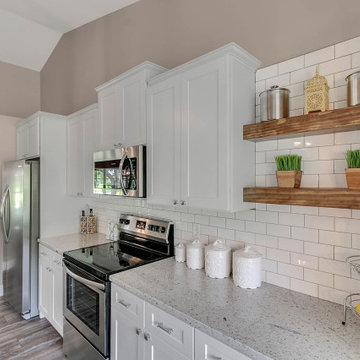
We completely renovated this kitchen giving it some Farmhouse style. We incorporated white Cabinetry with grey granite, white subway backsplash with gray grout. We also custom built 2 wooden floating shelves and barn doors for the pantry. This kitchen island is huge and offers a great amount of storage and entertaining space. We painted inside a warm gray that complimented the laminate flooring that we installed.
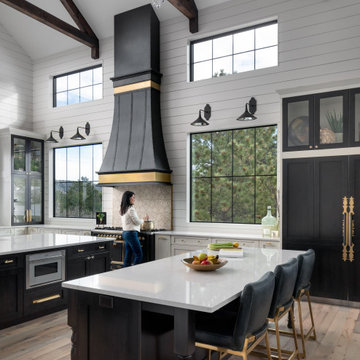
Design: Montrose Range Hood
Finish: Brushed Steel with Burnished Brass details
Handcrafted Range Hood by Raw Urth Designs in collaboration with D'amore Interiors and Kirella Homes. Photography by Timothy Gormley, www.tgimage.com.
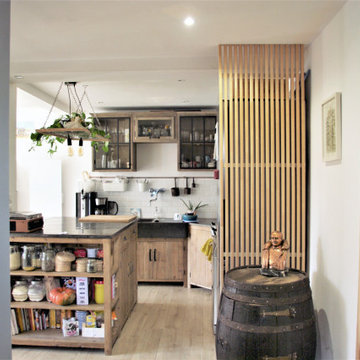
Mid-sized country l-shaped open plan kitchen in Lille with an undermount sink, beaded inset cabinets, light wood cabinets, granite benchtops, white splashback, subway tile splashback, stainless steel appliances, laminate floors, with island, beige floor and grey benchtop.
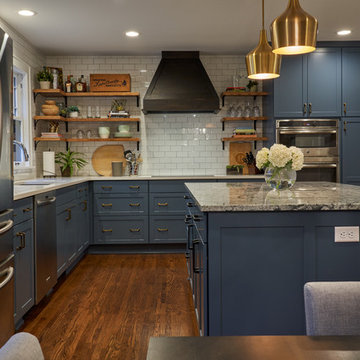
This is an example of a large country l-shaped eat-in kitchen in Minneapolis with an undermount sink, shaker cabinets, blue cabinets, granite benchtops, white splashback, subway tile splashback, stainless steel appliances, medium hardwood floors, with island, brown floor and grey benchtop.
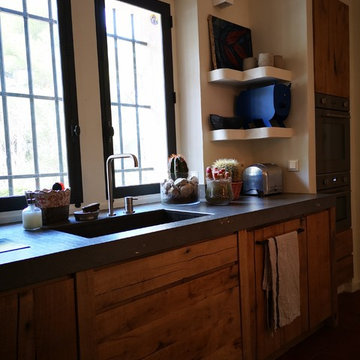
réalisation à partir d'existant , nous avons conservé les parties maçonnées déjà présentes . Le chêne utilisé proviens de poutre anciennes coupées . Les plans de travail sont en pierre st Vincent flammée . Table de salle à mangé en vieux cèdre du Ventoux
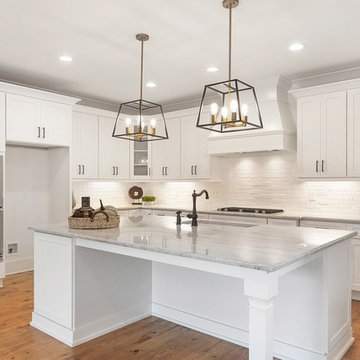
Photo of a mid-sized country l-shaped eat-in kitchen in Raleigh with an undermount sink, shaker cabinets, white cabinets, granite benchtops, white splashback, brick splashback, stainless steel appliances, medium hardwood floors, with island and white benchtop.
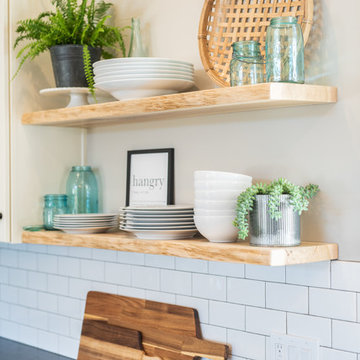
Jen Jones
Photo of a mid-sized country l-shaped open plan kitchen in Seattle with a farmhouse sink, shaker cabinets, white cabinets, granite benchtops, white splashback, porcelain splashback, stainless steel appliances, medium hardwood floors, with island and black benchtop.
Photo of a mid-sized country l-shaped open plan kitchen in Seattle with a farmhouse sink, shaker cabinets, white cabinets, granite benchtops, white splashback, porcelain splashback, stainless steel appliances, medium hardwood floors, with island and black benchtop.
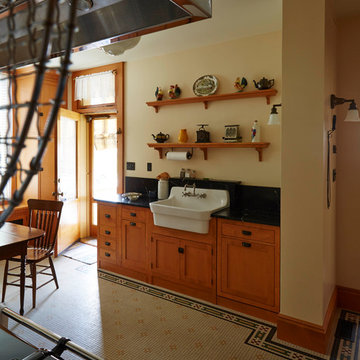
Design ideas for an expansive country kitchen in Other with a farmhouse sink, beaded inset cabinets, medium wood cabinets, granite benchtops, black splashback, ceramic floors, with island, multi-coloured floor and black benchtop.
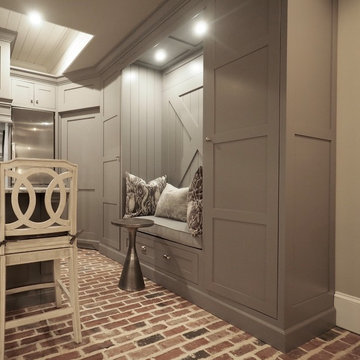
Design ideas for a mid-sized country l-shaped eat-in kitchen in Atlanta with a farmhouse sink, shaker cabinets, grey cabinets, granite benchtops, stainless steel appliances, brick floors, with island, red floor, grey benchtop, white splashback and timber splashback.
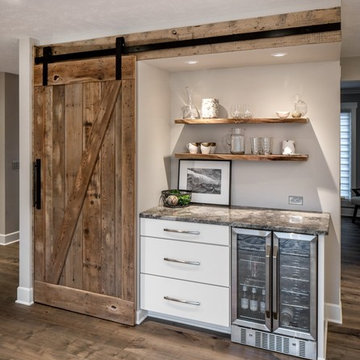
HC Remodel & Design 2017
Tom Kessler Photography
This is an example of a mid-sized country eat-in kitchen in Omaha with flat-panel cabinets, white cabinets, granite benchtops, stainless steel appliances, medium hardwood floors, with island, brown floor and multi-coloured benchtop.
This is an example of a mid-sized country eat-in kitchen in Omaha with flat-panel cabinets, white cabinets, granite benchtops, stainless steel appliances, medium hardwood floors, with island, brown floor and multi-coloured benchtop.
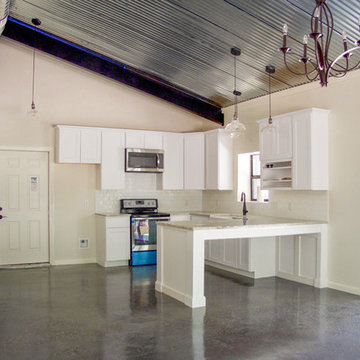
This is an example of a mid-sized country u-shaped open plan kitchen in Houston with a farmhouse sink, shaker cabinets, white cabinets, granite benchtops, white splashback, subway tile splashback, stainless steel appliances, concrete floors, a peninsula and grey floor.
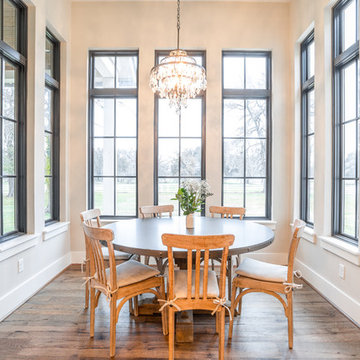
William David Homes
Design ideas for a mid-sized country l-shaped open plan kitchen in Houston with a farmhouse sink, recessed-panel cabinets, white cabinets, granite benchtops, grey splashback, stainless steel appliances, medium hardwood floors, with island and brown floor.
Design ideas for a mid-sized country l-shaped open plan kitchen in Houston with a farmhouse sink, recessed-panel cabinets, white cabinets, granite benchtops, grey splashback, stainless steel appliances, medium hardwood floors, with island and brown floor.
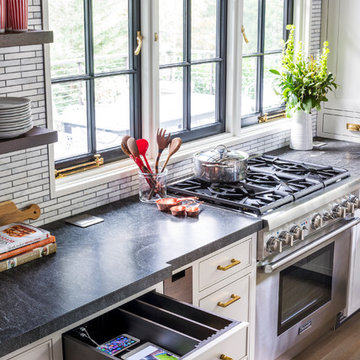
INTERNATIONAL AWARD WINNER. 2018 NKBA Design Competition Best Overall Kitchen. 2018 TIDA International USA Kitchen of the Year. 2018 Best Traditional Kitchen - Westchester Home Magazine design awards. The designer's own kitchen was gutted and renovated in 2017, with a focus on classic materials and thoughtful storage. The 1920s craftsman home has been in the family since 1940, and every effort was made to keep finishes and details true to the original construction. For sources, please see the website at www.studiodearborn.com. Photography, Adam Kane Macchia and Timothy Lenz.
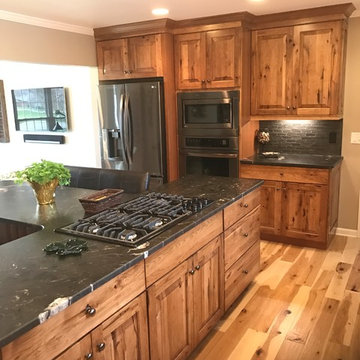
Rustic hickory kitchen featuring Kraftmaid cabinetry, granite countertops, an expansive island, hardwood flooring, tile backsplash, and an undermount sink.
Country Kitchen with Granite Benchtops Design Ideas
8