Country Kitchen with Terra-cotta Splashback Design Ideas
Refine by:
Budget
Sort by:Popular Today
121 - 140 of 572 photos
Item 1 of 3
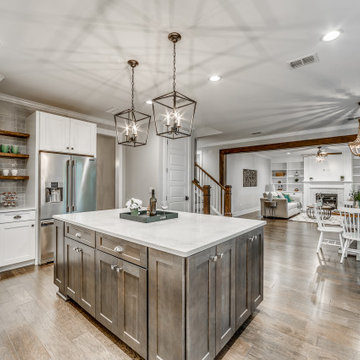
Created for a second-time homebuyer, DreamDesign 38 is a cottage-style home designed to fit within the historic district of Ortega. While the exterior blends in with the existing neighborhood, the interior is open, contemporary and well-finished. Wood and marble floors, a beautiful kitchen and large lanai create beautiful spaces for living. Four bedrooms and two and half baths fill this 2772 SF home.

Italian farmhouse custom kitchen complete with hand carved wood details, flush marble island and quartz counter surfaces, faux finish cabinetry, clay ceiling and wall details, wolf, subzero and Miele appliances and custom light fixtures.
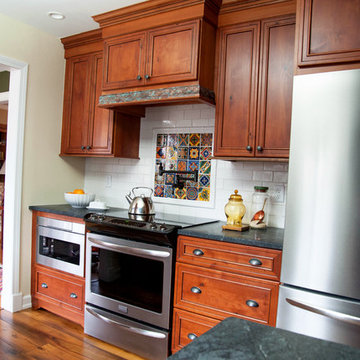
LTB Photography
Small country u-shaped eat-in kitchen in New York with a farmhouse sink, flat-panel cabinets, soapstone benchtops, multi-coloured splashback, terra-cotta splashback, stainless steel appliances, medium hardwood floors and a peninsula.
Small country u-shaped eat-in kitchen in New York with a farmhouse sink, flat-panel cabinets, soapstone benchtops, multi-coloured splashback, terra-cotta splashback, stainless steel appliances, medium hardwood floors and a peninsula.
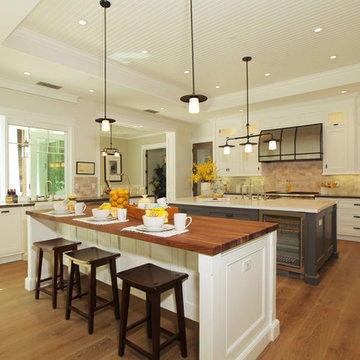
Design & Construction By Sherman Oaks Home Builders: http://www.shermanoakshomebuilders.com
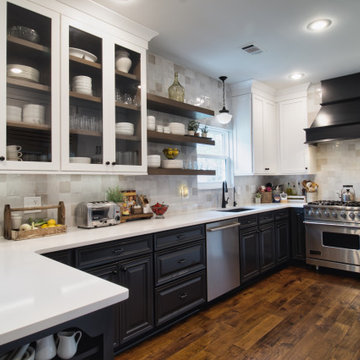
Another view.
Photo of a small country galley eat-in kitchen in Nashville with an undermount sink, shaker cabinets, white cabinets, quartz benchtops, multi-coloured splashback, terra-cotta splashback, stainless steel appliances, medium hardwood floors, a peninsula, brown floor, white benchtop and exposed beam.
Photo of a small country galley eat-in kitchen in Nashville with an undermount sink, shaker cabinets, white cabinets, quartz benchtops, multi-coloured splashback, terra-cotta splashback, stainless steel appliances, medium hardwood floors, a peninsula, brown floor, white benchtop and exposed beam.
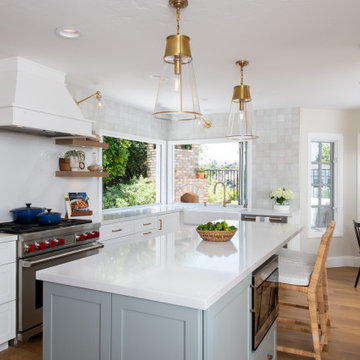
With light wood features, white countertops, and light blue custom cabinetry, this kitchen is everything coastal inspired.
Design ideas for a large country u-shaped eat-in kitchen in Orange County with a farmhouse sink, recessed-panel cabinets, white cabinets, quartz benchtops, white splashback, terra-cotta splashback, panelled appliances, with island, brown floor and white benchtop.
Design ideas for a large country u-shaped eat-in kitchen in Orange County with a farmhouse sink, recessed-panel cabinets, white cabinets, quartz benchtops, white splashback, terra-cotta splashback, panelled appliances, with island, brown floor and white benchtop.
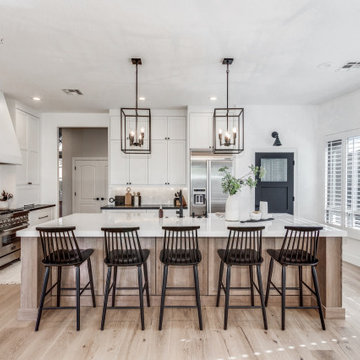
At our Modern Farmhouse project, we completely remodeled the entire home and modified the kitchens existing layout allowing this new layout to take shape.
We have the custom 1/4 Sawn Oak island with marble quartz 2 1/2" mitered countertops. To add a pop of color, the entire home is accented in beautiful black hardware. In the 12' island, we have a farmhouse sink, pull out trash and drawers for storage. We did custom end panels on the sides, and wrapped the entire island in furniture base to really make it look like a furniture piece.
On the range wall, we have a drywall hood that really continues to add texture to the style. We have custom uppers that go all the way to the counter, with lift up appliance garages for small appliances. All the perimeter cabinetry is in swiss coffee with black honed granite counters.
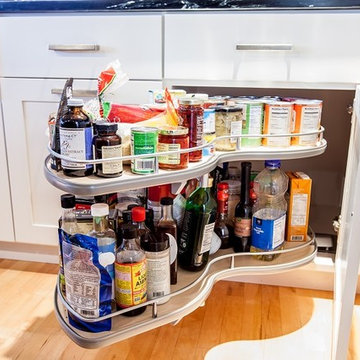
Photo of a mid-sized country l-shaped eat-in kitchen in Denver with a farmhouse sink, shaker cabinets, white cabinets, soapstone benchtops, green splashback, terra-cotta splashback, stainless steel appliances, medium hardwood floors, with island, brown floor and blue benchtop.
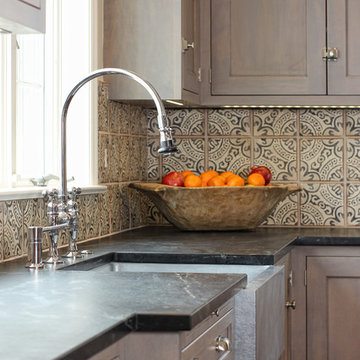
Designed by Peter Cardamone of Bluebell Kitchens, this rustically elegant kitchen boasts a myriad of textures and materials. The demure grey stained cabinetry is accentuated by the deep quartzite countertops, satin nickel hardware, walnut butcher block top and rustic wood beams.
Peter Kubilus Photography
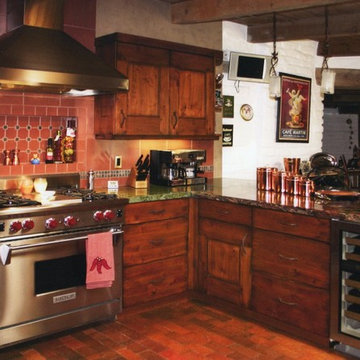
Photo of a mid-sized country l-shaped open plan kitchen in Albuquerque with flat-panel cabinets, medium wood cabinets, granite benchtops, red splashback, terra-cotta splashback, stainless steel appliances, brick floors, a peninsula and red floor.
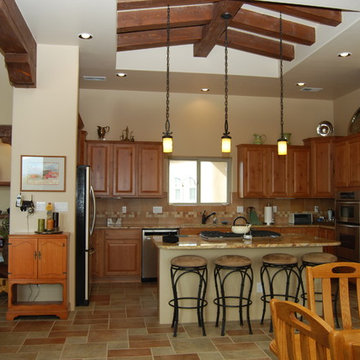
A view of the kitchen.
Inspiration for a country u-shaped eat-in kitchen in Albuquerque with raised-panel cabinets, medium wood cabinets, granite benchtops, orange splashback, terra-cotta splashback, stainless steel appliances, terra-cotta floors, with island and beige benchtop.
Inspiration for a country u-shaped eat-in kitchen in Albuquerque with raised-panel cabinets, medium wood cabinets, granite benchtops, orange splashback, terra-cotta splashback, stainless steel appliances, terra-cotta floors, with island and beige benchtop.
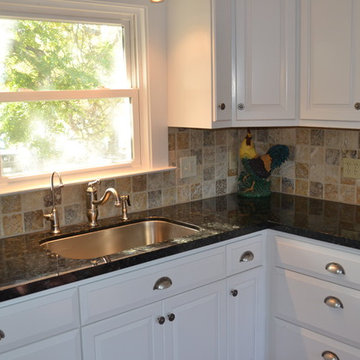
Volga Blue Granite
Double Demi 1/8" Eased Edge Detail
Under Mount Sink
Travertine Tile Back Splash
Inspiration for a country u-shaped eat-in kitchen in San Francisco with an undermount sink, recessed-panel cabinets, white cabinets, granite benchtops, multi-coloured splashback, terra-cotta splashback, stainless steel appliances, travertine floors and no island.
Inspiration for a country u-shaped eat-in kitchen in San Francisco with an undermount sink, recessed-panel cabinets, white cabinets, granite benchtops, multi-coloured splashback, terra-cotta splashback, stainless steel appliances, travertine floors and no island.
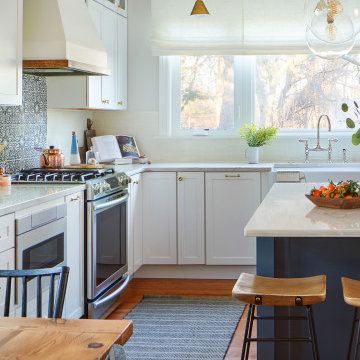
This kitchen, laundry room, and bathroom in Elkins Park, PA was completely renovated and re-envisioned to create a fresh and inviting space with refined farmhouse details and maximum functionality that speaks not only to the client's taste but to and the architecture and feel of the entire home.
The design includes functional cabinetry with a focus on organization. We enlarged the window above the farmhouse sink to allow as much natural light as possible and created a striking focal point with a custom vent hood and handpainted terra cotta tile. High-end materials were used throughout including quartzite countertops, beautiful tile, brass lighting, and classic European plumbing fixtures.
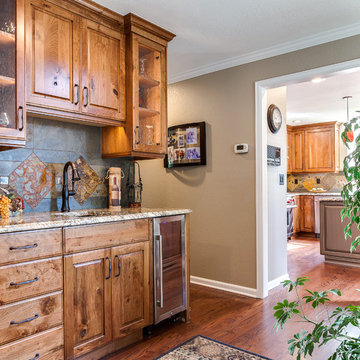
Perimeter Cabinets and Bar:
Frameless Current by Crystal
Door style: Countryside
Wood: Rustic Cherry
Finish: Summer Wheat with Brown Highlight
Glass accent Doors: Clear Waterglass
Island Cabinets:
Frameless Encore by Crystal
Door style: Country French Square
Wood: Knotty Alder
Finish: Signature Rub Thru Mushroom Paint with Flat Sheen with Umber under color, Distressing and Wearing with Black Highlight.
SubZero / Wolf Appliance package
Tile: Brazilian Multicolor Slate and Granite slab insert tiles 2x2”
Plumbing: New Blanco Apron Front Sink (IKON)
Countertops: Granite 3CM Supreme Gold , with Ogee Flat edge.
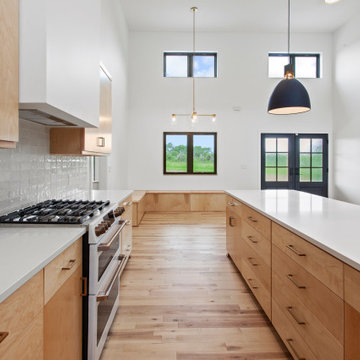
Large country open plan kitchen in Kansas City with a single-bowl sink, flat-panel cabinets, light wood cabinets, quartz benchtops, white splashback, terra-cotta splashback, white appliances, light hardwood floors, with island, brown floor and white benchtop.
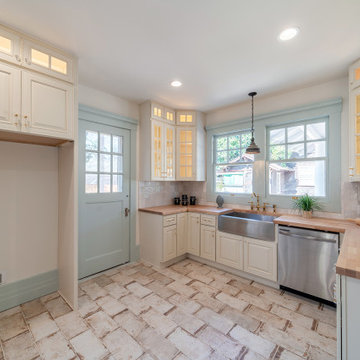
Photo of an expansive country separate kitchen in Orange County with a farmhouse sink, glass-front cabinets, white cabinets, wood benchtops, white splashback, terra-cotta splashback, stainless steel appliances, ceramic floors, with island, beige floor and brown benchtop.
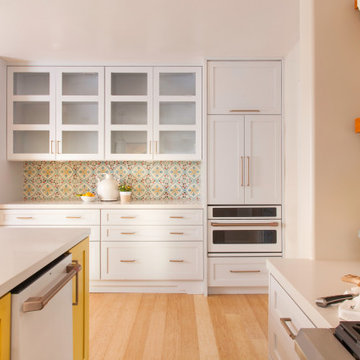
All custom made cabinetry that was color matched to the entire suite of GE Cafe matte white appliances paired with champagne bronze hardware that coordinates beautifully with the Delta faucet and cabinet / drawer hardware. The counter surfaces are Artic White quartz with custom hand painted clay tiles for the entire range wall with custom floating shelves and backsplash. We used my favorite farrow & ball Babouche 223 (yellow) paint for the island and Sherwin Williams 7036 Accessible Beige on the walls. Hanging over the island is a pair of glazed clay pots that I customized into light pendants. We also replaced the builder grade hollow core back door with a custom designed iron and glass security door. The barstools were a fabulous find on Craigslist that we became mixologists with a selection of transparent stains to come up with the perfect shade of teal and we installed brand new bamboo flooring!
This was such a fun project to do, even amidst Covid with all that the pandemic delayed, and a much needed burst of cheer as a daily result.
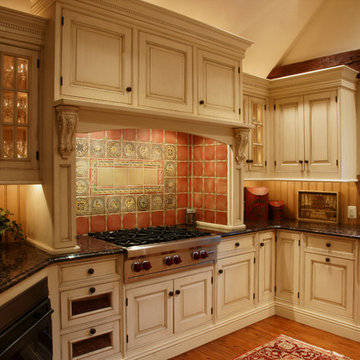
Bucks County farmhouse features raised panel, beaded inset cabinetry with a paint and glaze finish. Wolf rangetop compliments the stylish hearth which features pullout spices left and right. Dinnerware display right of the Sub-Zero is both attractive and functional. Peninsula offers seating for two and features an undermount cast iron second sink. Photo by Jerry Hankins
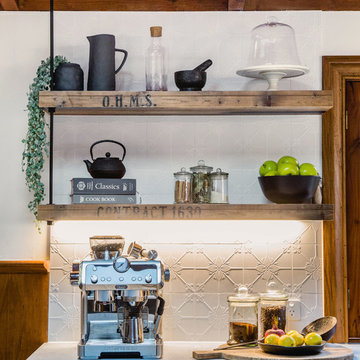
Recycled timber flooring has been carefully selected and laid to create a back panel on the island bench. Push to open doors are disguised by the highly featured boards. Natural light floods into this room via skylights and windows letting nature indoors.
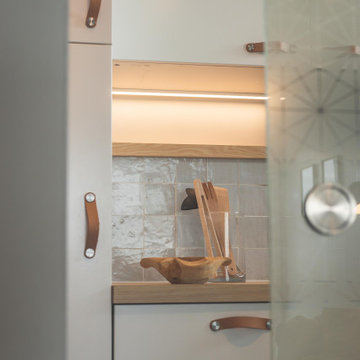
Inspiration for a mid-sized country separate kitchen in Toulouse with an undermount sink, beaded inset cabinets, white cabinets, wood benchtops, grey splashback, terra-cotta splashback, panelled appliances, no island, beige benchtop, ceramic floors and grey floor.
Country Kitchen with Terra-cotta Splashback Design Ideas
7