Country Kitchen with Vinyl Floors Design Ideas
Refine by:
Budget
Sort by:Popular Today
161 - 180 of 3,964 photos
Item 1 of 3
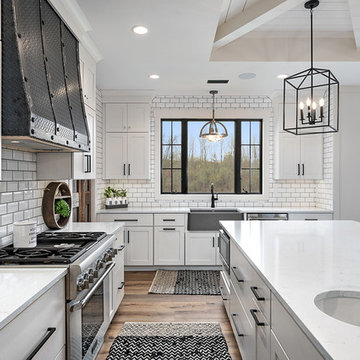
Modern Farmhouse designed for entertainment and gatherings. French doors leading into the main part of the home and trim details everywhere. Shiplap, board and batten, tray ceiling details, custom barrel tables are all part of this modern farmhouse design.
Half bath with a custom vanity. Clean modern windows. Living room has a fireplace with custom cabinets and custom barn beam mantel with ship lap above. The Master Bath has a beautiful tub for soaking and a spacious walk in shower. Front entry has a beautiful custom ceiling treatment.
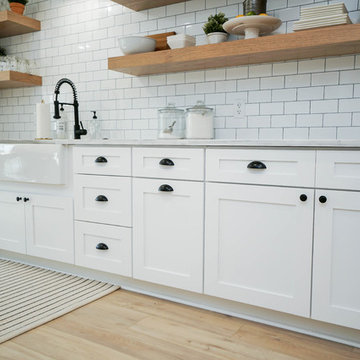
This kitchen was closed in with a peninsula. We opened it up, removed the fur downs, and replaced all the walls and ceilings with shiplap! Now it's light, bright, and inviting. And these oak floating shelves add so much warmth and personality to the otherwise white space!
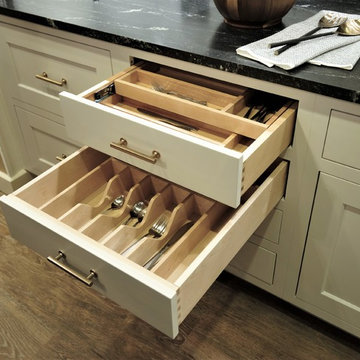
Rustic Farmhouse Kitchen with a Modern Twist by Sawhill Custom Kitchens & Design in Minneapolis. To learn more details about this showroom display remodel project and all of the amazing functionality hidden throughout, visit https://sawhillkitchens.com/kitchen-showroom-modern-farmhouse-with-a-rustic-twist/ to read our blog featuring this project.
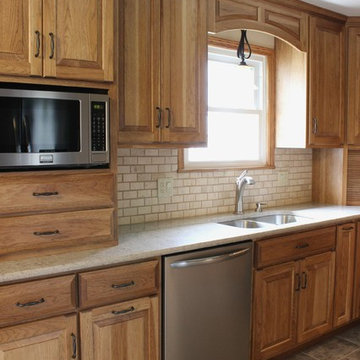
CDH Designs
15 East 4th St
Emporium, PA 15834
This is an example of a mid-sized country u-shaped eat-in kitchen in Philadelphia with an undermount sink, raised-panel cabinets, medium wood cabinets, quartz benchtops, beige splashback, stone tile splashback, stainless steel appliances, vinyl floors and no island.
This is an example of a mid-sized country u-shaped eat-in kitchen in Philadelphia with an undermount sink, raised-panel cabinets, medium wood cabinets, quartz benchtops, beige splashback, stone tile splashback, stainless steel appliances, vinyl floors and no island.
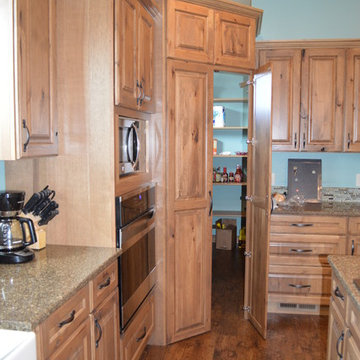
Rustic Hickory Kitchen with Farmhouse Sink and Walk-through Pantry
Photo of a country u-shaped kitchen pantry in Other with a farmhouse sink, raised-panel cabinets, light wood cabinets, quartzite benchtops, stainless steel appliances, vinyl floors and with island.
Photo of a country u-shaped kitchen pantry in Other with a farmhouse sink, raised-panel cabinets, light wood cabinets, quartzite benchtops, stainless steel appliances, vinyl floors and with island.
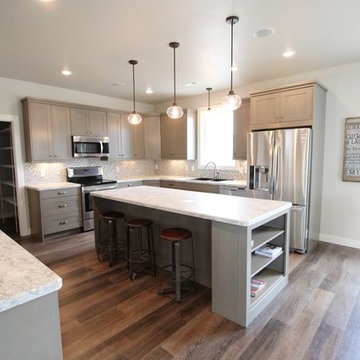
Mid-sized country l-shaped kitchen pantry in Other with a drop-in sink, flat-panel cabinets, grey cabinets, laminate benchtops, grey splashback, mosaic tile splashback, stainless steel appliances, vinyl floors and with island.

From the initial consultation call & property-visit, this Rancho Penasquitos, San Diego whole-home remodel was a collaborative effort between LionCraft Construction & our clients. As a Design & Build firm, we were able to utilize our design expertise and 44+ years of construction experience to help our clients achieve the home of their dreams. Through initial communication about texture, materials and style preferences, we were able to locate specific products and services that resulted in a gorgeous farmhouse design job with a modern twist, taking advantage of the bones of the home and some creative solutions to the clients’ existing problems.
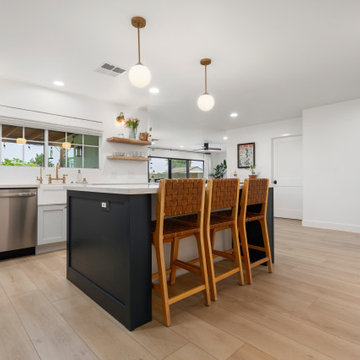
A classic select grade natural oak. Timeless and versatile. With the Modin Collection, we have raised the bar on luxury vinyl plank. The result is a new standard in resilient flooring. Modin offers true embossed in register texture, a low sheen level, a rigid SPC core, an industry-leading wear layer, and so much more.
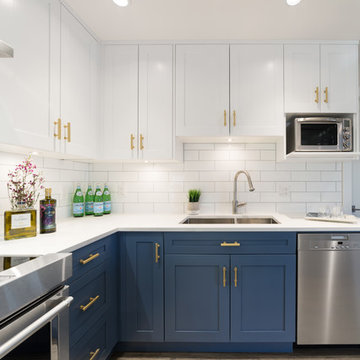
Design ideas for a mid-sized country eat-in kitchen in Vancouver with a double-bowl sink, recessed-panel cabinets, blue cabinets, solid surface benchtops, white splashback, subway tile splashback, stainless steel appliances, vinyl floors and with island.
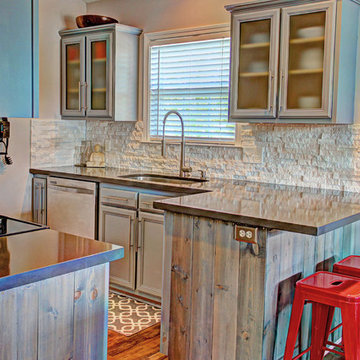
Design ideas for a small country galley eat-in kitchen in Other with an undermount sink, glass-front cabinets, grey cabinets, quartz benchtops, white splashback, stone tile splashback, stainless steel appliances, vinyl floors and a peninsula.
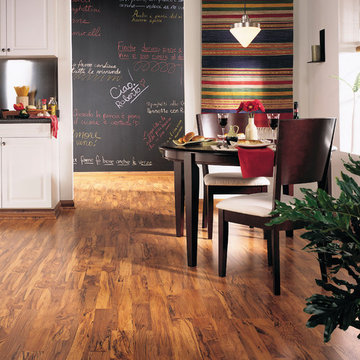
LAMINATE FLOORING from Carpet One Floor & Home offers authentic wood and tile visuals, delivering a wide range of looks, colors, and gloss levels. On top of it's aesthetic appeal, this flooring product offers the benefit of having the lowest maintenance requirement of any floor on the market. Constructed using the most up-to-date technologies, laminate features eco-friendly, allergen-free surfaces, with unsurpassed scratch, scuff and dent resistance. In this kitchen, we love the warm honey colored maple this laminate mimics.
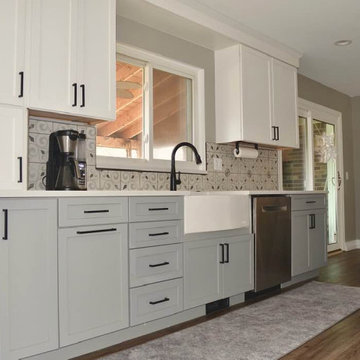
FARMHOUSE INSPIRED KITCHEN AND DINING AREA IN CANTON WITH CUSTOM MADE LIFE EDGE TABLE BENCH AND ISLAND.
Inspiration for a mid-sized country galley eat-in kitchen in Detroit with a farmhouse sink, flat-panel cabinets, grey cabinets, quartzite benchtops, multi-coloured splashback, ceramic splashback, stainless steel appliances, vinyl floors, with island, brown floor and white benchtop.
Inspiration for a mid-sized country galley eat-in kitchen in Detroit with a farmhouse sink, flat-panel cabinets, grey cabinets, quartzite benchtops, multi-coloured splashback, ceramic splashback, stainless steel appliances, vinyl floors, with island, brown floor and white benchtop.
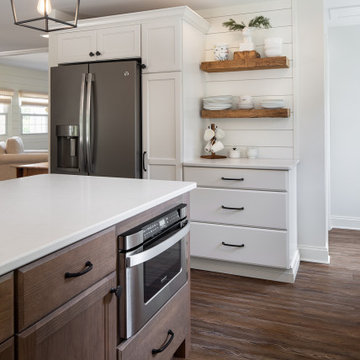
The oak island was designed with furniture-like end panels to frame the cabinetry and anchor the microwave drawer.
Country eat-in kitchen in Other with a farmhouse sink, shaker cabinets, white cabinets, quartz benchtops, white splashback, timber splashback, stainless steel appliances, vinyl floors, with island, brown floor and white benchtop.
Country eat-in kitchen in Other with a farmhouse sink, shaker cabinets, white cabinets, quartz benchtops, white splashback, timber splashback, stainless steel appliances, vinyl floors, with island, brown floor and white benchtop.
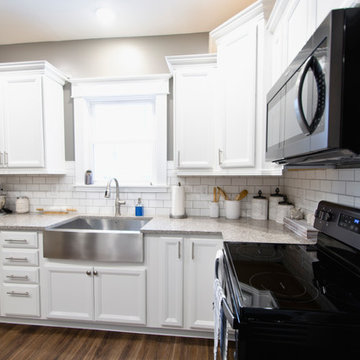
All Products from Lowe's
Design: Marcus Lehman
Craftsmen: Done Right Remodeling
After Photos: Marcus Lehman
Small country l-shaped separate kitchen in Chicago with a farmhouse sink, recessed-panel cabinets, white cabinets, quartz benchtops, white splashback, ceramic splashback, stainless steel appliances, vinyl floors, no island, brown floor and grey benchtop.
Small country l-shaped separate kitchen in Chicago with a farmhouse sink, recessed-panel cabinets, white cabinets, quartz benchtops, white splashback, ceramic splashback, stainless steel appliances, vinyl floors, no island, brown floor and grey benchtop.
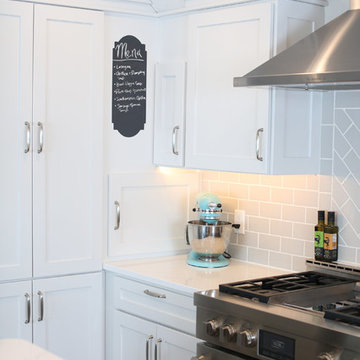
Photo of a mid-sized country kitchen in Other with a farmhouse sink, flat-panel cabinets, white cabinets, quartz benchtops, grey splashback, subway tile splashback, stainless steel appliances, vinyl floors, with island, grey floor and white benchtop.
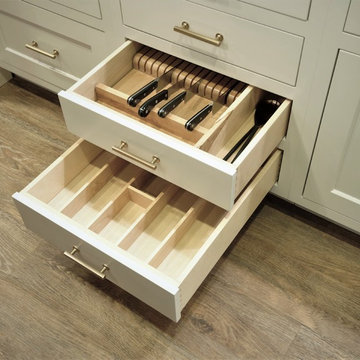
Rustic Farmhouse Kitchen with a Modern Twist by Sawhill Custom Kitchens & Design in Minneapolis. To learn more details about this showroom display remodel project and all of the amazing functionality hidden throughout, visit https://sawhillkitchens.com/kitchen-showroom-modern-farmhouse-with-a-rustic-twist/ to read our blog featuring this project.
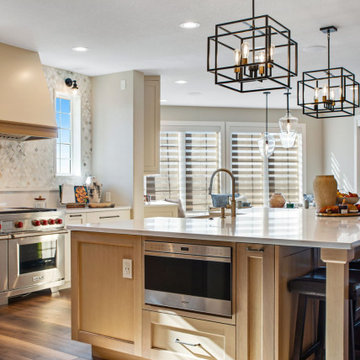
Design ideas for a large country u-shaped open plan kitchen in Denver with a farmhouse sink, recessed-panel cabinets, white cabinets, quartz benchtops, white splashback, mosaic tile splashback, stainless steel appliances, vinyl floors, with island, brown floor and white benchtop.
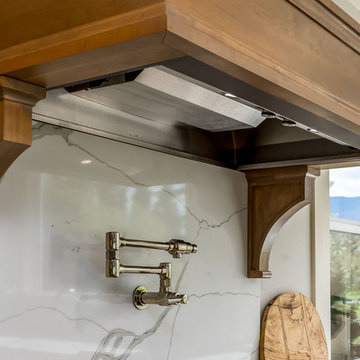
This countryside farmhouse was remodeled and added on to by removing an interior wall separating the kitchen from the dining/living room, putting an addition at the porch to extend the kitchen by 10', installing an IKEA kitchen cabinets and custom built island using IKEA boxes, custom IKEA fronts, panels, trim, copper and wood trim exhaust wood, wolf appliances, apron front sink, and quartz countertop. The bathroom was redesigned with relocation of the walk-in shower, and installing a pottery barn vanity. the main space of the house was completed with luxury vinyl plank flooring throughout. A beautiful transformation with gorgeous views of the Willamette Valley.
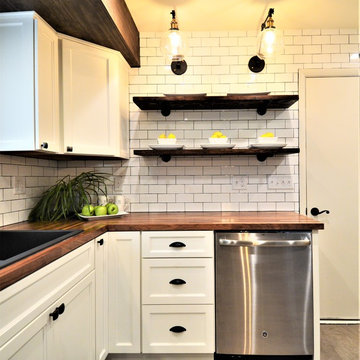
This is an example of a mid-sized country l-shaped separate kitchen in Milwaukee with a drop-in sink, shaker cabinets, white cabinets, wood benchtops, white splashback, ceramic splashback, stainless steel appliances, vinyl floors and grey floor.
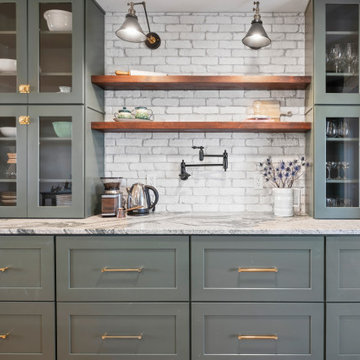
This is one of our favorite kitchen projects! We started by deleting two walls and a closet, followed by framing in the new eight foot window and walk-in pantry. We stretched the existing kitchen across the entire room, and built a huge nine foot island with a gas range and custom hood. New cabinets, appliances, elm flooring, custom woodwork, all finished off with a beautiful rustic white brick.
Country Kitchen with Vinyl Floors Design Ideas
9