Country Kitchen with White Cabinets Design Ideas
Refine by:
Budget
Sort by:Popular Today
81 - 100 of 45,431 photos
Item 1 of 3
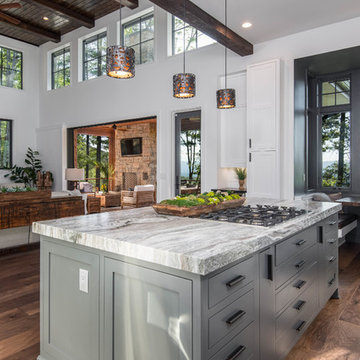
Large country open plan kitchen in Other with an undermount sink, shaker cabinets, white cabinets, granite benchtops, white splashback, window splashback, stainless steel appliances, dark hardwood floors, with island, brown floor and black benchtop.
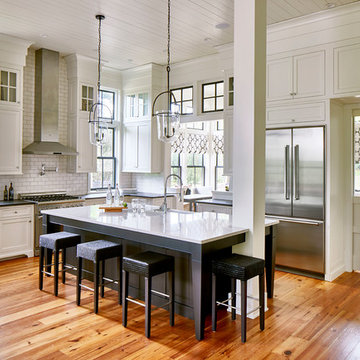
Lauren Rubenstein Photography
This is an example of a large country l-shaped kitchen in Atlanta with a farmhouse sink, shaker cabinets, white cabinets, white splashback, subway tile splashback, stainless steel appliances, medium hardwood floors, with island, brown floor, black benchtop and solid surface benchtops.
This is an example of a large country l-shaped kitchen in Atlanta with a farmhouse sink, shaker cabinets, white cabinets, white splashback, subway tile splashback, stainless steel appliances, medium hardwood floors, with island, brown floor, black benchtop and solid surface benchtops.
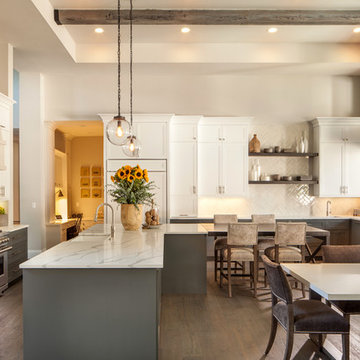
The spacious modern farmhouse kitchen boasts a blend of timeless and modern materials from the dramatically veined quartz countertops to the custom hand-made herringbone patterned tile. Open shelving and cubbies provide an opportunity to display accessories and dishes and the slate grey cabinet bases ground the space while the creamy white upper cabinets feel light as air.
For more photos of this project visit our website: https://wendyobrienid.com.
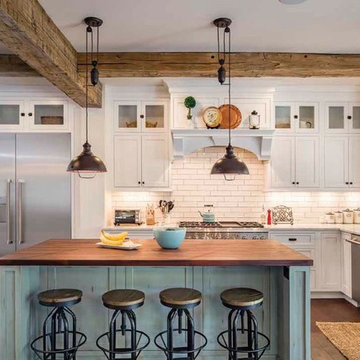
Photo of a mid-sized country l-shaped kitchen in Other with a farmhouse sink, shaker cabinets, white cabinets, wood benchtops, white splashback, subway tile splashback, stainless steel appliances, dark hardwood floors, with island, brown floor and brown benchtop.
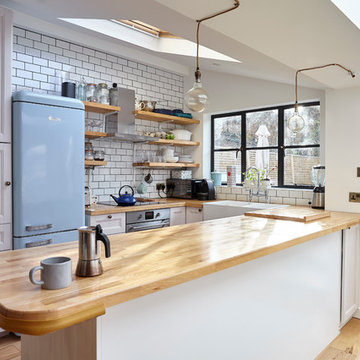
Traditional cottage kitchen Jamie Jenkins
Photo of a small country u-shaped kitchen in London with a farmhouse sink, recessed-panel cabinets, white cabinets, wood benchtops, white splashback, subway tile splashback, coloured appliances, light hardwood floors and a peninsula.
Photo of a small country u-shaped kitchen in London with a farmhouse sink, recessed-panel cabinets, white cabinets, wood benchtops, white splashback, subway tile splashback, coloured appliances, light hardwood floors and a peninsula.
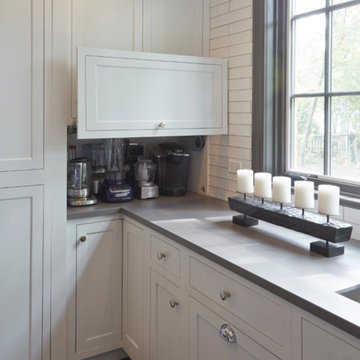
Design ideas for an expansive country kitchen pantry in Chicago with a double-bowl sink, recessed-panel cabinets, white cabinets, marble benchtops, white splashback, ceramic splashback, stainless steel appliances, porcelain floors and brown floor.
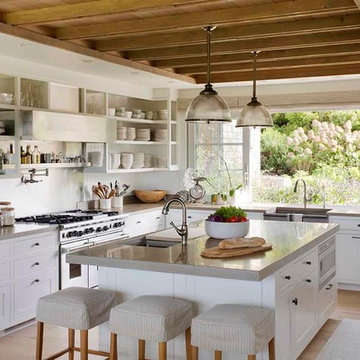
Eric Roth Photography
Large country l-shaped kitchen in Boston with open cabinets, white cabinets, metallic splashback, stainless steel appliances, light hardwood floors, with island, a farmhouse sink, concrete benchtops, metal splashback, beige floor and grey benchtop.
Large country l-shaped kitchen in Boston with open cabinets, white cabinets, metallic splashback, stainless steel appliances, light hardwood floors, with island, a farmhouse sink, concrete benchtops, metal splashback, beige floor and grey benchtop.
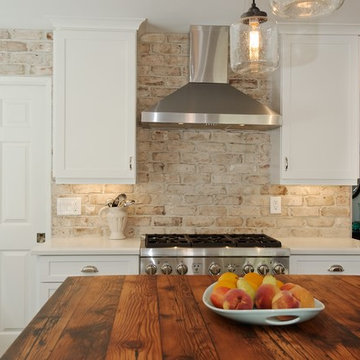
Amazing Rustic Kitchen with White Shaker Cabinets, White Quartz Countertops, Reclaimed Wood Island and Whitewashed Brick Backsplash.
Inspiration for a mid-sized country l-shaped open plan kitchen in San Diego with an undermount sink, shaker cabinets, white cabinets, quartz benchtops, white splashback, stainless steel appliances, dark hardwood floors, with island and brick splashback.
Inspiration for a mid-sized country l-shaped open plan kitchen in San Diego with an undermount sink, shaker cabinets, white cabinets, quartz benchtops, white splashback, stainless steel appliances, dark hardwood floors, with island and brick splashback.
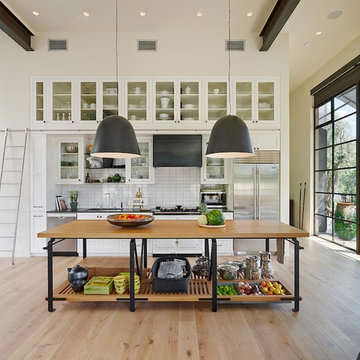
Interior view of the kitchen area.
Interior design from Donald Ohlen at Ohlen Design. Photo by Adrian Gregorutti.
Inspiration for a small country single-wall open plan kitchen in San Francisco with an undermount sink, glass-front cabinets, white cabinets, white splashback, subway tile splashback, stainless steel appliances, light hardwood floors, with island and wood benchtops.
Inspiration for a small country single-wall open plan kitchen in San Francisco with an undermount sink, glass-front cabinets, white cabinets, white splashback, subway tile splashback, stainless steel appliances, light hardwood floors, with island and wood benchtops.
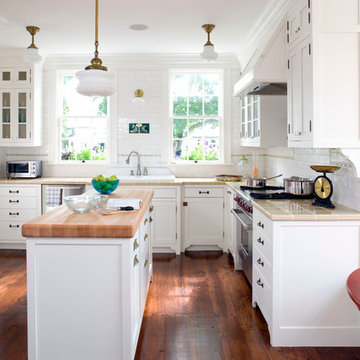
This country kitchen is accented with detailed tiles, brass light fixtures and a large butcher block. Greg Premru Photography
Inspiration for a mid-sized country u-shaped kitchen in Boston with a drop-in sink, shaker cabinets, white cabinets, white splashback, subway tile splashback, stainless steel appliances, with island, tile benchtops, dark hardwood floors and brown floor.
Inspiration for a mid-sized country u-shaped kitchen in Boston with a drop-in sink, shaker cabinets, white cabinets, white splashback, subway tile splashback, stainless steel appliances, with island, tile benchtops, dark hardwood floors and brown floor.
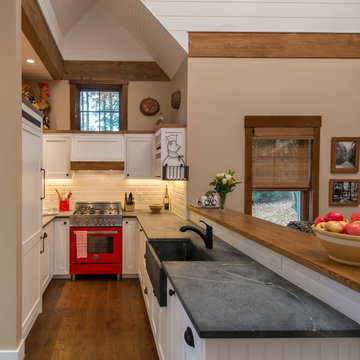
The 800 square-foot guest cottage is located on the footprint of a slightly smaller original cottage that was built three generations ago. With a failing structural system, the existing cottage had a very low sloping roof, did not provide for a lot of natural light and was not energy efficient. Utilizing high performing windows, doors and insulation, a total transformation of the structure occurred. A combination of clapboard and shingle siding, with standout touches of modern elegance, welcomes guests to their cozy retreat.
The cottage consists of the main living area, a small galley style kitchen, master bedroom, bathroom and sleeping loft above. The loft construction was a timber frame system utilizing recycled timbers from the Balsams Resort in northern New Hampshire. The stones for the front steps and hearth of the fireplace came from the existing cottage’s granite chimney. Stylistically, the design is a mix of both a “Cottage” style of architecture with some clean and simple “Tech” style features, such as the air-craft cable and metal railing system. The color red was used as a highlight feature, accentuated on the shed dormer window exterior frames, the vintage looking range, the sliding doors and other interior elements.
Photographer: John Hession
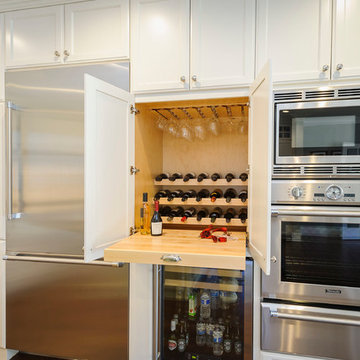
Photography by Dennis Mayer
3-D Construction / Design & Construction
829 Seminole Way
Redwood City, CA 94062
Phone number (650) 367-9765
Large country kitchen in San Francisco with white cabinets, stainless steel appliances, recessed-panel cabinets, medium hardwood floors and brown floor.
Large country kitchen in San Francisco with white cabinets, stainless steel appliances, recessed-panel cabinets, medium hardwood floors and brown floor.
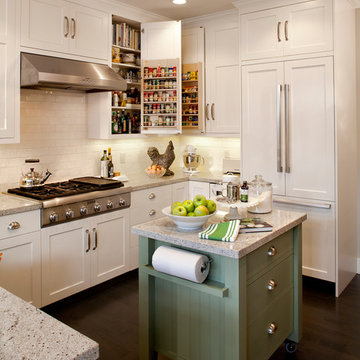
Design ideas for a country u-shaped kitchen in San Francisco with shaker cabinets, white cabinets, white splashback, subway tile splashback and panelled appliances.
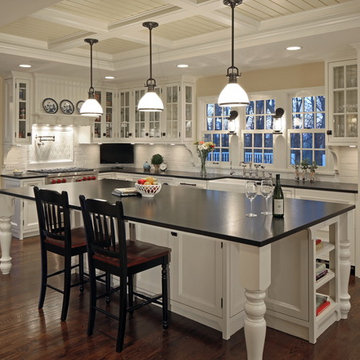
Expanded kitchen and oversized island provide additional seating for guests as well as display space below. Cabinetry fabricated by Eurowood Cabinets.
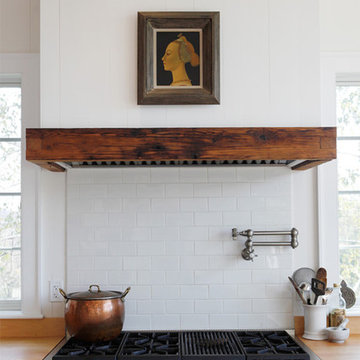
Kitchen
Inspiration for a country kitchen in Philadelphia with white cabinets, wood benchtops, white splashback, subway tile splashback and stainless steel appliances.
Inspiration for a country kitchen in Philadelphia with white cabinets, wood benchtops, white splashback, subway tile splashback and stainless steel appliances.
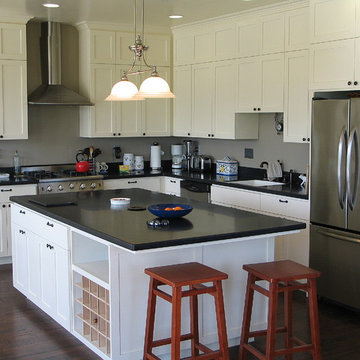
Simple, clean, and compact, this kitchen packs efficiency and functional flow into a modestly-sized area. The width of the island allows independent task work on all four sides, and with the length provides the equivalent of twenty four feet of linear counter. Built-in pantry cabinetry just a few steps away provides an additional eighteen linear feet of floor to ceiling storage.
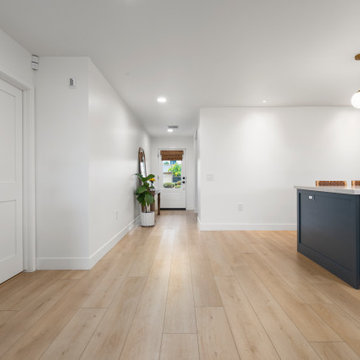
A classic select grade natural oak. Timeless and versatile. With the Modin Collection, we have raised the bar on luxury vinyl plank. The result is a new standard in resilient flooring. Modin offers true embossed in register texture, a low sheen level, a rigid SPC core, an industry-leading wear layer, and so much more.
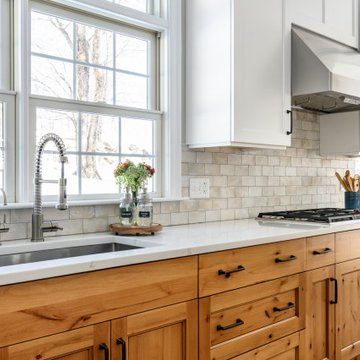
Modern farmhouse kitchen with white and natural alder wood cabinets.
BRAND: Brighton
DOOR STYLE: Hampton MT
FINISH: Lower - Natural Alder with Brown Glaze; Upper - “Hingham” Paint
HARDWARE: Amerock BP53529 Oil Rubbed Bronze Pulls
DESIGNER: Ruth Bergstrom - Kitchen Associates
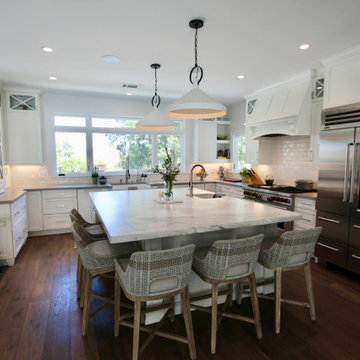
Beautiful and bright open concept new construction estate overlooking the east bay hills and vineyard in the San Francisco Bay area. Plenty of room for two chefs to work simultaneously in their own "zones". Refrigerator/microwave zone and pantry/snack zones are both perched on the edges to avoid and traffic jams in the chef zones. (Photo credit; Kitchens of Diablo)

Kitchen featuring white oak lower cabinetry, white painted upper cabinetry with blue accent cabinetry, including the island. Custom steel hood fabricated in-house by Ridgecrest Designs. Custom wood beam light fixture fabricated in-house by Ridgecrest Designs. Steel mesh cabinet panels, brass and bronze hardware, La Cornue French range, concrete island countertop and engineered quartz perimeter countertop. The 10' AG Millworks doors open out onto the California Room.
Country Kitchen with White Cabinets Design Ideas
5