Country L-shaped Home Bar Design Ideas
Refine by:
Budget
Sort by:Popular Today
21 - 40 of 361 photos
Item 1 of 3
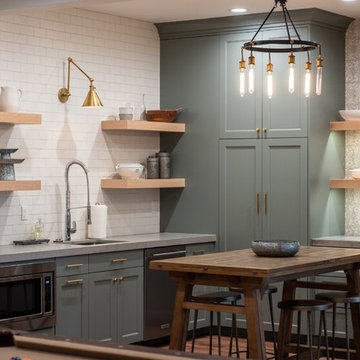
Inspiration for a country l-shaped seated home bar in Salt Lake City with an undermount sink, shaker cabinets, green cabinets, white splashback, subway tile splashback, medium hardwood floors, brown floor and grey benchtop.
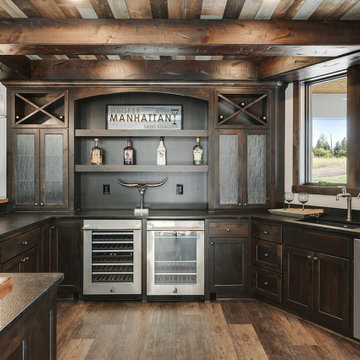
Country l-shaped home bar in Minneapolis with shaker cabinets, medium wood cabinets and wood benchtops.
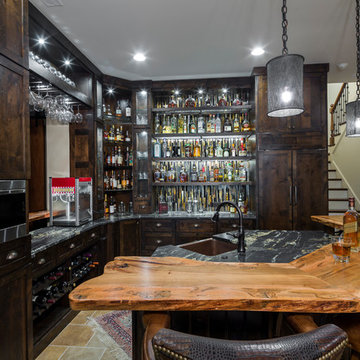
Country l-shaped wet bar in Charlotte with an undermount sink, shaker cabinets, dark wood cabinets, wood benchtops, beige floor and brown benchtop.
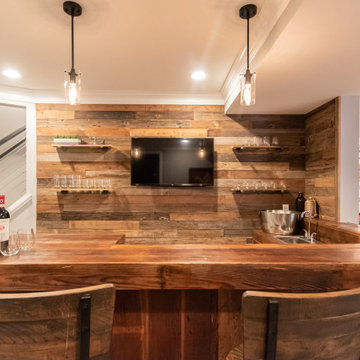
Gardner/Fox created this clients' ultimate man cave! What began as an unfinished basement is now 2,250 sq. ft. of rustic modern inspired joy! The different amenities in this space include a wet bar, poker, billiards, foosball, entertainment area, 3/4 bath, sauna, home gym, wine wall, and last but certainly not least, a golf simulator. To create a harmonious rustic modern look the design includes reclaimed barnwood, matte black accents, and modern light fixtures throughout the space.
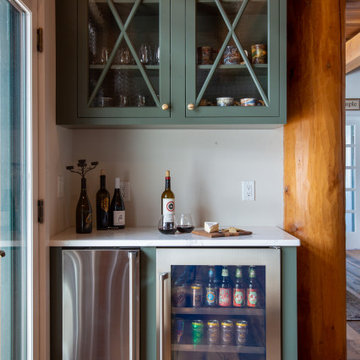
This custom color dry bar sits to the side of the kitchen in the family room/gathering area so that anyone could easily grab some ice and a drink as they relax!
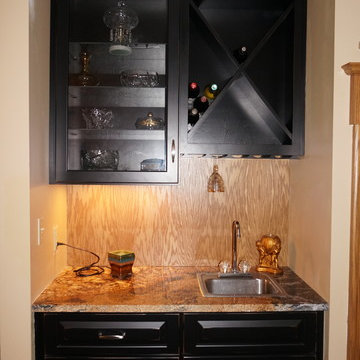
This is an example of a large country l-shaped home bar in Cleveland with an undermount sink, recessed-panel cabinets, medium wood cabinets, granite benchtops and medium hardwood floors.
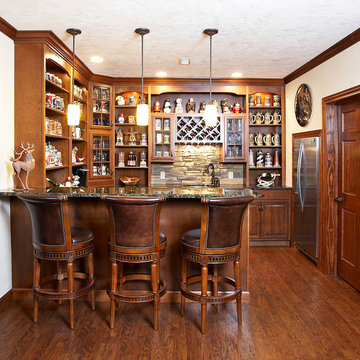
Humphrey Photography Nashville, il.
Large country l-shaped seated home bar in St Louis with an undermount sink, open cabinets, medium wood cabinets, granite benchtops, multi-coloured splashback, stone tile splashback and medium hardwood floors.
Large country l-shaped seated home bar in St Louis with an undermount sink, open cabinets, medium wood cabinets, granite benchtops, multi-coloured splashback, stone tile splashback and medium hardwood floors.
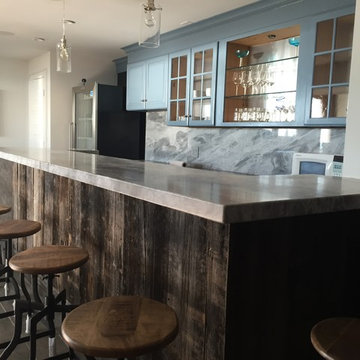
We are thrilled of how this custom built bar turned out! The bar is made from reclaimed barn board found at a local mill in Connecticut. The countertop and backsplash are granite. The cabinets are refinished with some glass doors. The floor is plank flooring. A perfect place for entertaining family and friends.
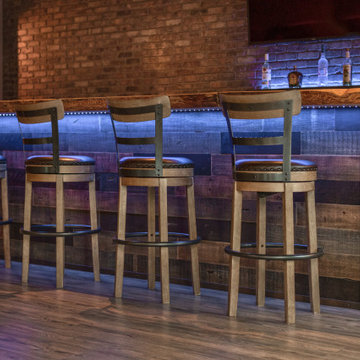
A close friend of one of our owners asked for some help, inspiration, and advice in developing an area in the mezzanine level of their commercial office/shop so that they could entertain friends, family, and guests. They wanted a bar area, a poker area, and seating area in a large open lounge space. So although this was not a full-fledged Four Elements project, it involved a Four Elements owner's design ideas and handiwork, a few Four Elements sub-trades, and a lot of personal time to help bring it to fruition. You will recognize similar design themes as used in the Four Elements office like barn-board features, live edge wood counter-tops, and specialty LED lighting seen in many of our projects. And check out the custom poker table and beautiful rope/beam light fixture constructed by our very own Peter Russell. What a beautiful and cozy space!
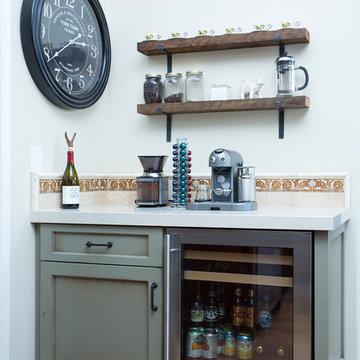
Jan Kepler Designer,
Plato Woodwork Custom Cabinetry,
Contractor: Frank Cullen,
Photography:: Elliott Johnson
This is an example of a large country l-shaped home bar in San Luis Obispo with an undermount sink, raised-panel cabinets, dark wood cabinets, quartz benchtops, beige splashback, stone tile splashback and medium hardwood floors.
This is an example of a large country l-shaped home bar in San Luis Obispo with an undermount sink, raised-panel cabinets, dark wood cabinets, quartz benchtops, beige splashback, stone tile splashback and medium hardwood floors.
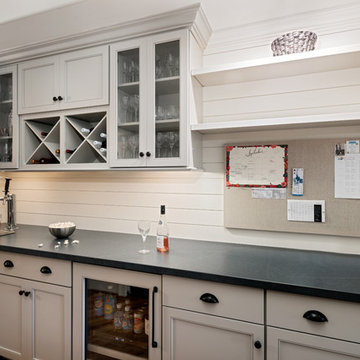
Part bar and part drop-zone, this multi-use space provides functional storage and counter space whether they're hosting a party or organizing the kids' schedules.
© Deborah Scannell Photography
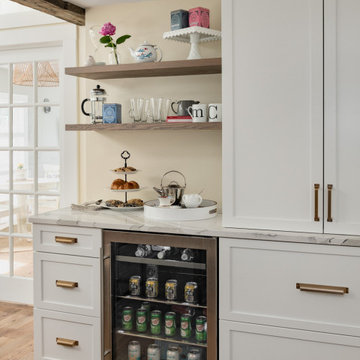
Shaker styled white and gray cabinetry paired with a flowing patterned quartz countertops and gold hardware make this kitchen sleek yet cozy!
Here is the bar area used for making and serving tea. Custom floating shelves match the hardwood flooring.
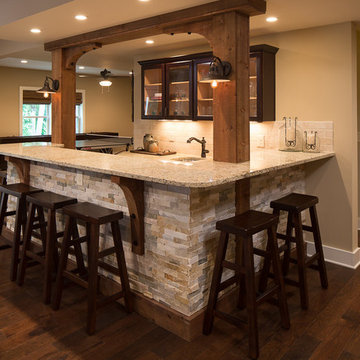
This is an example of a mid-sized country l-shaped wet bar in Atlanta with an undermount sink, shaker cabinets, dark wood cabinets, granite benchtops, beige splashback, stone tile splashback and dark hardwood floors.
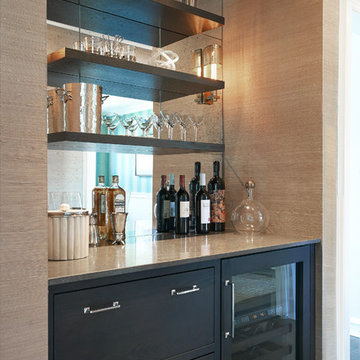
Jeff McNamara
Inspiration for a large country l-shaped home bar in New York with an undermount sink, shaker cabinets, grey cabinets, quartzite benchtops, grey splashback, stone slab splashback and dark hardwood floors.
Inspiration for a large country l-shaped home bar in New York with an undermount sink, shaker cabinets, grey cabinets, quartzite benchtops, grey splashback, stone slab splashback and dark hardwood floors.
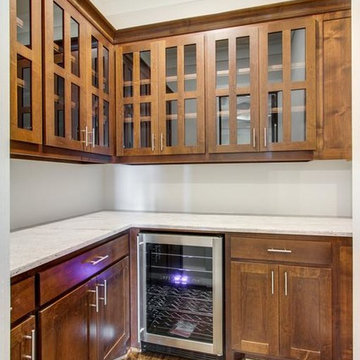
Design ideas for a small country l-shaped wet bar in Dallas with shaker cabinets, medium wood cabinets, quartzite benchtops and medium hardwood floors.
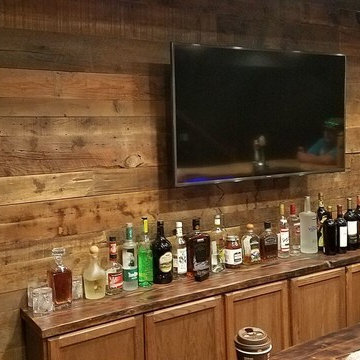
Design ideas for a large country l-shaped seated home bar in Denver with recessed-panel cabinets, dark wood cabinets, wood benchtops, an undermount sink, brown splashback, timber splashback, laminate floors and brown floor.
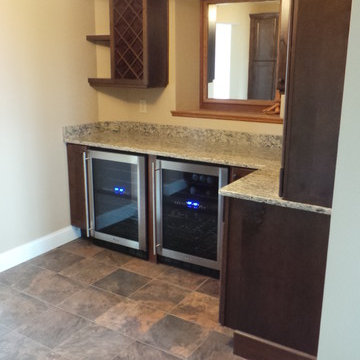
Large country l-shaped wet bar in Other with no sink, shaker cabinets, dark wood cabinets, granite benchtops and porcelain floors.
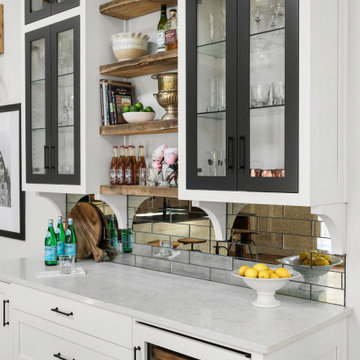
Farmhouse style kitchen with bar, featuring floating wood shelves, glass door cabinets, white cabinets with contrasting black doors, undercounter beverage refrigerator and icemaker with panel, decorative feet on drawer stack.
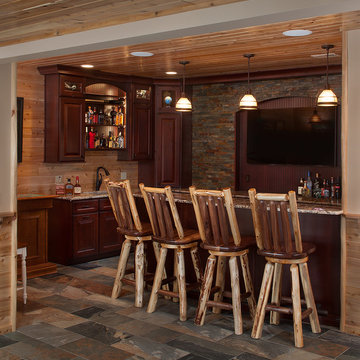
A rustic approach to the shaker style, the exterior of the Dandridge home combines cedar shakes, logs, stonework, and metal roofing. This beautifully proportioned design is simultaneously inviting and rich in appearance.
The main level of the home flows naturally from the foyer through to the open living room. Surrounded by windows, the spacious combined kitchen and dining area provides easy access to a wrap-around deck. The master bedroom suite is also located on the main level, offering a luxurious bathroom and walk-in closet, as well as a private den and deck.
The upper level features two full bed and bath suites, a loft area, and a bunkroom, giving homeowners ample space for kids and guests. An additional guest suite is located on the lower level. This, along with an exercise room, dual kitchenettes, billiards, and a family entertainment center, all walk out to more outdoor living space and the home’s backyard.
Photographer: William Hebert
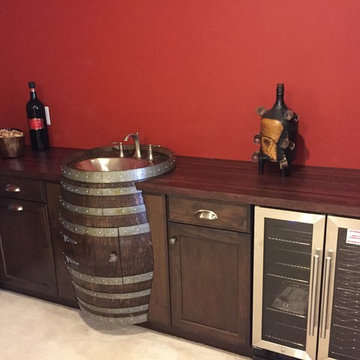
Brookhaven I frameless full overlay cabinets, drawer organizers, pullout trash cabinets. Dark stained custom cherry wood top fabricated & installed by BRW Group, LLC. Custom wine barrel with integrated sink.
Country L-shaped Home Bar Design Ideas
2