Country Laundry Room Design Ideas with Blue Walls
Refine by:
Budget
Sort by:Popular Today
21 - 40 of 164 photos
Item 1 of 3
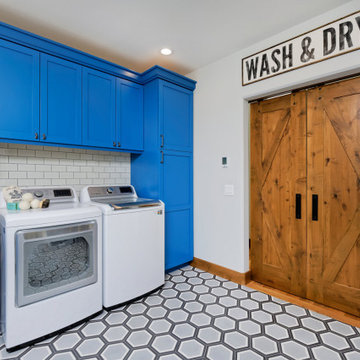
Our Denver studio designed this home to reflect the stunning mountains that it is surrounded by. See how we did it.
---
Project designed by Denver, Colorado interior designer Margarita Bravo. She serves Denver as well as surrounding areas such as Cherry Hills Village, Englewood, Greenwood Village, and Bow Mar.
For more about MARGARITA BRAVO, click here: https://www.margaritabravo.com/
To learn more about this project, click here: https://www.margaritabravo.com/portfolio/mountain-chic-modern-rustic-home-denver/
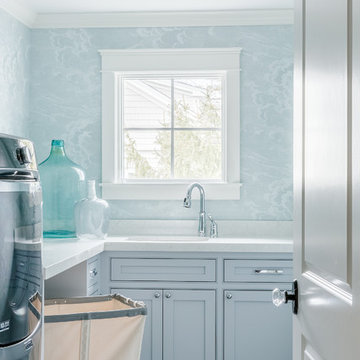
Photo by Sean Litchfield
This is an example of a country dedicated laundry room in Boston with an undermount sink, quartz benchtops, ceramic floors, a side-by-side washer and dryer and blue walls.
This is an example of a country dedicated laundry room in Boston with an undermount sink, quartz benchtops, ceramic floors, a side-by-side washer and dryer and blue walls.
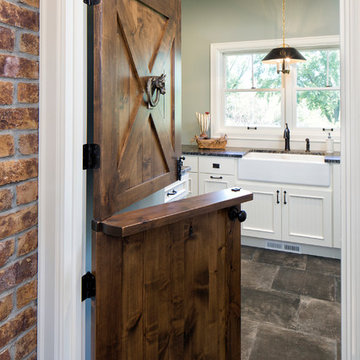
Photography: Landmark Photography
Design ideas for a large country l-shaped dedicated laundry room in Minneapolis with a farmhouse sink, recessed-panel cabinets, white cabinets, granite benchtops and blue walls.
Design ideas for a large country l-shaped dedicated laundry room in Minneapolis with a farmhouse sink, recessed-panel cabinets, white cabinets, granite benchtops and blue walls.

Builder: Pete's Construction, Inc.
Photographer: Jeff Garland
Why choose when you don't have to? Today's top architectural styles are reflected in this impressive yet inviting design, which features the best of cottage, Tudor and farmhouse styles. The exterior includes board and batten siding, stone accents and distinctive windows. Indoor/outdoor spaces include a three-season porch with a fireplace and a covered patio perfect for entertaining. Inside, highlights include a roomy first floor, with 1,800 square feet of living space, including a mudroom and laundry, a study and an open plan living, dining and kitchen area. Upstairs, 1400 square feet includes a large master bath and bedroom (with 10-foot ceiling), two other bedrooms and a bunkroom. Downstairs, another 1,300 square feet await, where a walk-out family room connects the interior and exterior and another bedroom welcomes guests.
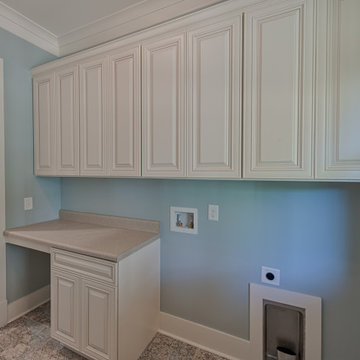
Mid-sized country single-wall dedicated laundry room in Atlanta with shaker cabinets, beige cabinets, laminate benchtops, blue walls, limestone floors, a side-by-side washer and dryer, multi-coloured floor and beige benchtop.

A rustic style mudroom / laundry room in Warrington, Pennsylvania. A lot of times with mudrooms people think they need more square footage, but what they really need is some good space planning.
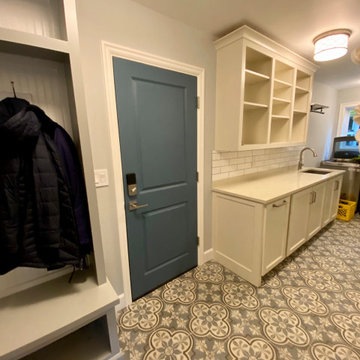
Monogram Builders LLC
Design ideas for a mid-sized country l-shaped dedicated laundry room in Portland with an undermount sink, recessed-panel cabinets, white cabinets, quartz benchtops, blue walls, porcelain floors, a side-by-side washer and dryer, blue floor and beige benchtop.
Design ideas for a mid-sized country l-shaped dedicated laundry room in Portland with an undermount sink, recessed-panel cabinets, white cabinets, quartz benchtops, blue walls, porcelain floors, a side-by-side washer and dryer, blue floor and beige benchtop.
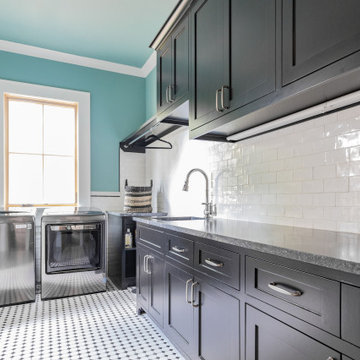
Large country l-shaped dedicated laundry room in Houston with an undermount sink, shaker cabinets, black cabinets, granite benchtops, blue walls, ceramic floors, a side-by-side washer and dryer, multi-coloured floor and black benchtop.
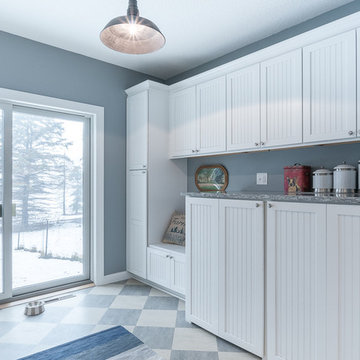
Designer Viewpoint - Photography
http://designerviewpoint3.com
Design ideas for a country single-wall laundry room in Minneapolis with beaded inset cabinets, white cabinets, granite benchtops, blue walls, linoleum floors and a side-by-side washer and dryer.
Design ideas for a country single-wall laundry room in Minneapolis with beaded inset cabinets, white cabinets, granite benchtops, blue walls, linoleum floors and a side-by-side washer and dryer.
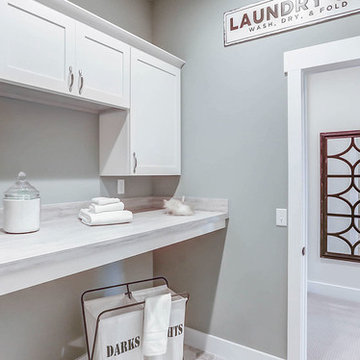
This grand 2-story home with first-floor owner’s suite includes a 3-car garage with spacious mudroom entry complete with built-in lockers. A stamped concrete walkway leads to the inviting front porch. Double doors open to the foyer with beautiful hardwood flooring that flows throughout the main living areas on the 1st floor. Sophisticated details throughout the home include lofty 10’ ceilings on the first floor and farmhouse door and window trim and baseboard. To the front of the home is the formal dining room featuring craftsman style wainscoting with chair rail and elegant tray ceiling. Decorative wooden beams adorn the ceiling in the kitchen, sitting area, and the breakfast area. The well-appointed kitchen features stainless steel appliances, attractive cabinetry with decorative crown molding, Hanstone countertops with tile backsplash, and an island with Cambria countertop. The breakfast area provides access to the spacious covered patio. A see-thru, stone surround fireplace connects the breakfast area and the airy living room. The owner’s suite, tucked to the back of the home, features a tray ceiling, stylish shiplap accent wall, and an expansive closet with custom shelving. The owner’s bathroom with cathedral ceiling includes a freestanding tub and custom tile shower. Additional rooms include a study with cathedral ceiling and rustic barn wood accent wall and a convenient bonus room for additional flexible living space. The 2nd floor boasts 3 additional bedrooms, 2 full bathrooms, and a loft that overlooks the living room.
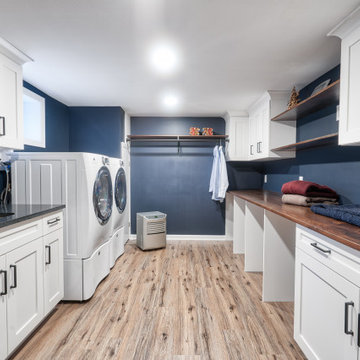
Design ideas for a country galley dedicated laundry room in New York with an undermount sink, shaker cabinets, white cabinets, blue walls, light hardwood floors and a side-by-side washer and dryer.
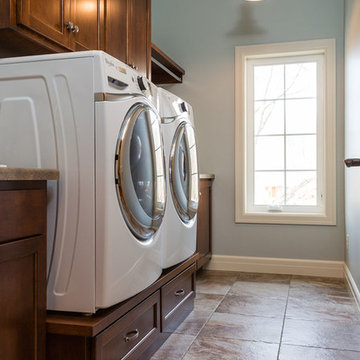
Updated farmhouse styling creates the timeless aesthetic and architectural soul of this newly built home.
Designer: Katie Krause
Photo by Mary Santaga Photography
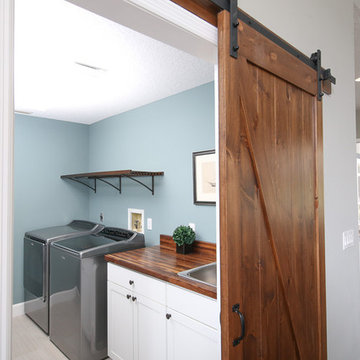
Laundry Room
Design ideas for a small country single-wall utility room in Tampa with a drop-in sink, shaker cabinets, white cabinets, wood benchtops, blue walls, porcelain floors and a side-by-side washer and dryer.
Design ideas for a small country single-wall utility room in Tampa with a drop-in sink, shaker cabinets, white cabinets, wood benchtops, blue walls, porcelain floors and a side-by-side washer and dryer.
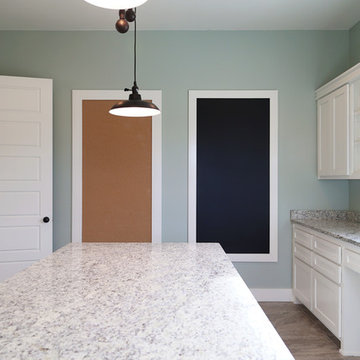
Sarah Baker Photos
Inspiration for a large country l-shaped dedicated laundry room in Other with an undermount sink, shaker cabinets, white cabinets, granite benchtops, blue walls, ceramic floors and beige floor.
Inspiration for a large country l-shaped dedicated laundry room in Other with an undermount sink, shaker cabinets, white cabinets, granite benchtops, blue walls, ceramic floors and beige floor.
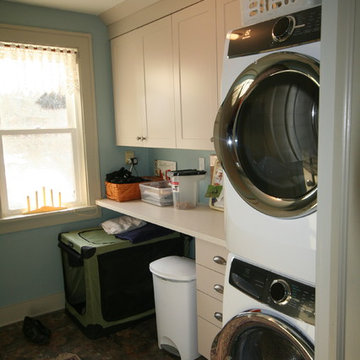
Photo of a mid-sized country single-wall utility room in Detroit with shaker cabinets, beige cabinets, laminate benchtops, blue walls, laminate floors and a stacked washer and dryer.
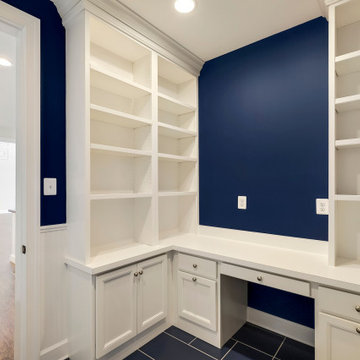
This is an example of a large country utility room in DC Metro with blue walls, laminate floors and blue floor.

Monogram Builders LLC
Inspiration for a mid-sized country l-shaped dedicated laundry room in Portland with an undermount sink, recessed-panel cabinets, white cabinets, quartz benchtops, blue walls, porcelain floors, a side-by-side washer and dryer, blue floor and beige benchtop.
Inspiration for a mid-sized country l-shaped dedicated laundry room in Portland with an undermount sink, recessed-panel cabinets, white cabinets, quartz benchtops, blue walls, porcelain floors, a side-by-side washer and dryer, blue floor and beige benchtop.
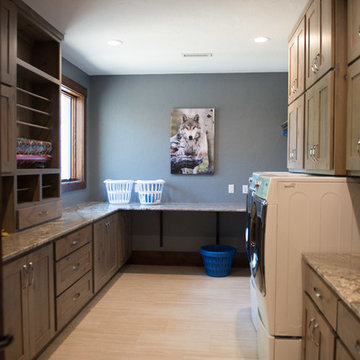
Grand layout provides lots of room for a multitude of uses. Mega storage includes a broom closet, ample counters for folding, laundry sink, hanging space, wrapping station & more!
Mandi B Photography
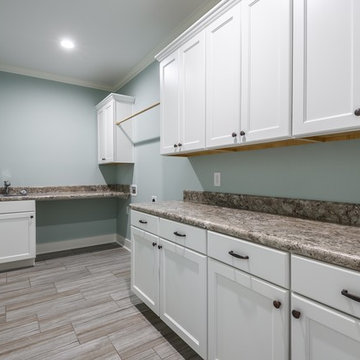
Photo of a mid-sized country l-shaped dedicated laundry room in Other with shaker cabinets, white cabinets, ceramic floors, a side-by-side washer and dryer, a drop-in sink, laminate benchtops, blue walls, brown floor and brown benchtop.
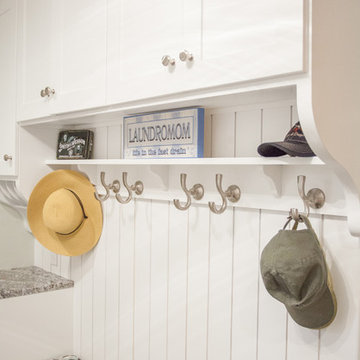
Photographs by Maria Ristau
Design ideas for a small country galley utility room in Other with a drop-in sink, shaker cabinets, white cabinets, granite benchtops, blue walls, porcelain floors, a side-by-side washer and dryer and grey floor.
Design ideas for a small country galley utility room in Other with a drop-in sink, shaker cabinets, white cabinets, granite benchtops, blue walls, porcelain floors, a side-by-side washer and dryer and grey floor.
Country Laundry Room Design Ideas with Blue Walls
2