Country Laundry Room Design Ideas with Blue Walls
Refine by:
Budget
Sort by:Popular Today
101 - 120 of 164 photos
Item 1 of 3
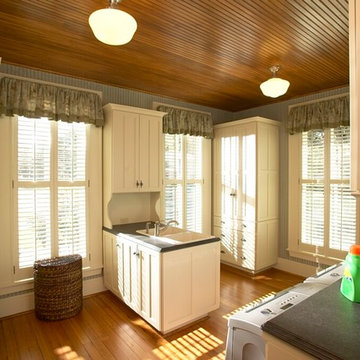
Design ideas for a large country dedicated laundry room in Other with a drop-in sink, shaker cabinets, white cabinets, blue walls and medium hardwood floors.
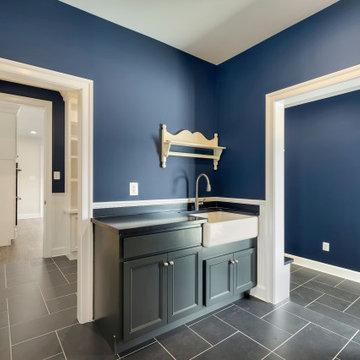
Design ideas for a large country utility room in DC Metro with a farmhouse sink, blue cabinets, blue walls, blue floor, blue benchtop, shaker cabinets, laminate benchtops, laminate floors, a side-by-side washer and dryer and panelled walls.
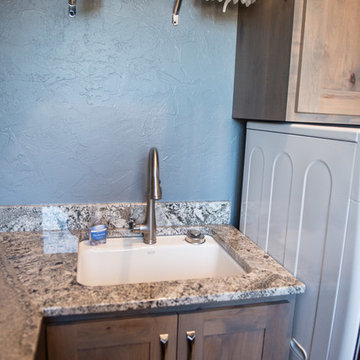
Under mount sink right next to the washer.
Mandi B Photography
Photo of an expansive country u-shaped utility room in Other with an undermount sink, flat-panel cabinets, light wood cabinets, granite benchtops, blue walls, a side-by-side washer and dryer, grey floor and multi-coloured benchtop.
Photo of an expansive country u-shaped utility room in Other with an undermount sink, flat-panel cabinets, light wood cabinets, granite benchtops, blue walls, a side-by-side washer and dryer, grey floor and multi-coloured benchtop.
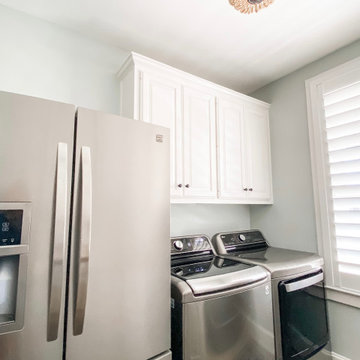
Photo of a mid-sized country galley dedicated laundry room in Dallas with a drop-in sink, white cabinets, wood benchtops, white splashback, subway tile splashback, blue walls and a side-by-side washer and dryer.
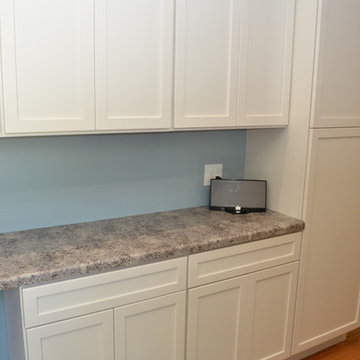
Haas Cabinetry
Wood Species: Maple
Cabinet Finish: Whip Cream
Door Style: Heartland
Countertop: Laminate Perlato Granite color
Mid-sized country galley dedicated laundry room in Other with recessed-panel cabinets, white cabinets, laminate benchtops, a side-by-side washer and dryer, grey benchtop, a drop-in sink, blue walls, light hardwood floors and brown floor.
Mid-sized country galley dedicated laundry room in Other with recessed-panel cabinets, white cabinets, laminate benchtops, a side-by-side washer and dryer, grey benchtop, a drop-in sink, blue walls, light hardwood floors and brown floor.
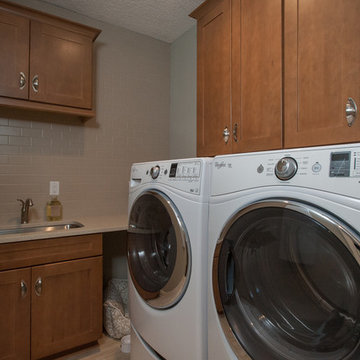
Inspiration for a mid-sized country galley dedicated laundry room in Jacksonville with a drop-in sink, flat-panel cabinets, medium wood cabinets, solid surface benchtops, blue walls, vinyl floors and a side-by-side washer and dryer.
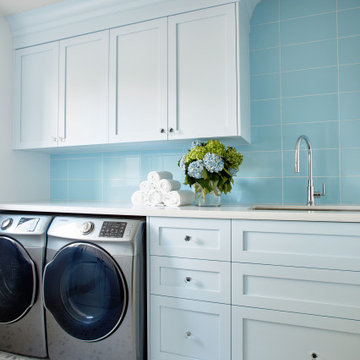
Rustic yet refined, this modern country retreat blends old and new in masterful ways, creating a fresh yet timeless experience. The structured, austere exterior gives way to an inviting interior. The palette of subdued greens, sunny yellows, and watery blues draws inspiration from nature. Whether in the upholstery or on the walls, trailing blooms lend a note of softness throughout. The dark teal kitchen receives an injection of light from a thoughtfully-appointed skylight; a dining room with vaulted ceilings and bead board walls add a rustic feel. The wall treatment continues through the main floor to the living room, highlighted by a large and inviting limestone fireplace that gives the relaxed room a note of grandeur. Turquoise subway tiles elevate the laundry room from utilitarian to charming. Flanked by large windows, the home is abound with natural vistas. Antlers, antique framed mirrors and plaid trim accentuates the high ceilings. Hand scraped wood flooring from Schotten & Hansen line the wide corridors and provide the ideal space for lounging.
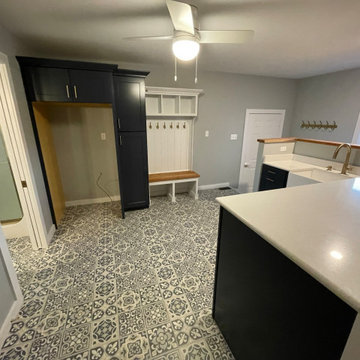
3 cm Quartz countertop with fireclay farmhouse sink; custom built-in elevated laundry, Whirlpool front loading washer and dryer, LVP tile flooring
Photo of a country laundry room in St Louis with a farmhouse sink, shaker cabinets, blue cabinets, quartz benchtops, white splashback, engineered quartz splashback, blue walls, vinyl floors, a concealed washer and dryer, multi-coloured floor and white benchtop.
Photo of a country laundry room in St Louis with a farmhouse sink, shaker cabinets, blue cabinets, quartz benchtops, white splashback, engineered quartz splashback, blue walls, vinyl floors, a concealed washer and dryer, multi-coloured floor and white benchtop.
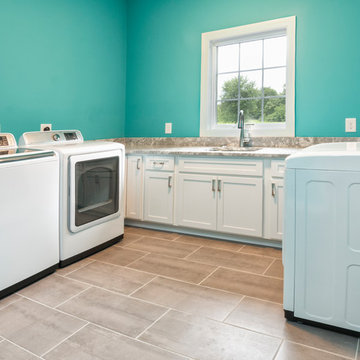
Inspiration for a country single-wall laundry room in Columbus with an undermount sink, shaker cabinets, white cabinets, blue walls, ceramic floors, a side-by-side washer and dryer and beige floor.
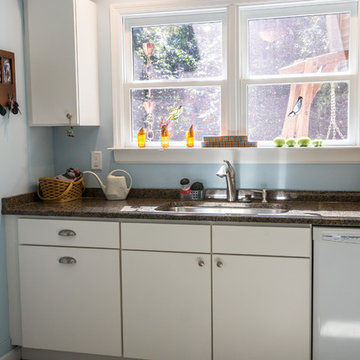
Laundry/mud room. With a focus on their passions of beekeeping and herb gardening, this retired couple saw potential in this rural home they bought in 2013. They asked us for suggestions on how best to enclose and expand a breezeway from the home to the garage to include two stories, add a room over the garage, and nearly double the size of the kitchen. The lowered “biscuit counter” in the island is an ideal height for rolling out dough and getting help from the grandkids. Pantry access is through a screen door. Load-bearing walls were removed, the stairway was reconstructed, the previous breezeway was transformed into a small bathroom and a mud/laundry space. Above that was added another small bathroom, an herb prep room, complete with a stove, double sink and small fridge, plus another bedroom. Exterior drainage issues also needed attention, so we dug out along the back of the home, added French drains to evacuate the excess water, plus and a small, rock retaining wall.
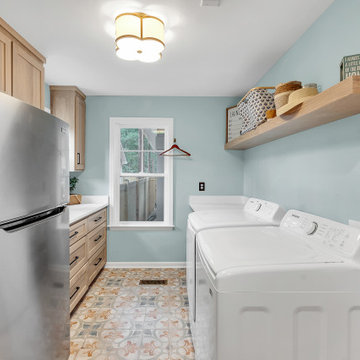
There is a lot to love about this laundry room, but my favorite is the beautiful patterned floor tiles. The Sherwin Williams Niebla Azul paint color, scalloped ceiling light, and white oak cabinets and shelving bring the design full circle.
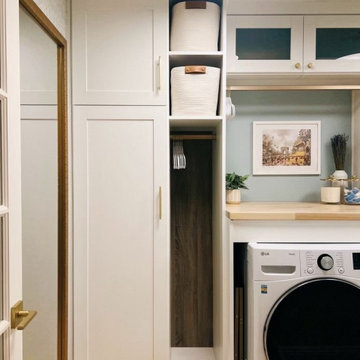
Design ideas for a country laundry room in Las Vegas with shaker cabinets, white cabinets, wood benchtops, blue walls, a side-by-side washer and dryer, brown benchtop and wallpaper.
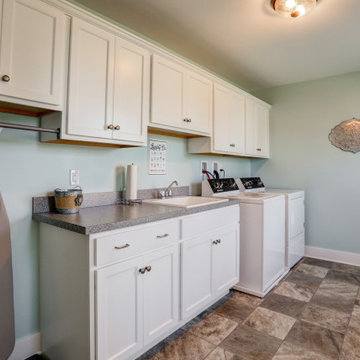
Photo Credit: Vivid Home Real Estate Photography
This is an example of a large country single-wall laundry room with white cabinets, laminate benchtops, blue walls, vinyl floors, a side-by-side washer and dryer and grey benchtop.
This is an example of a large country single-wall laundry room with white cabinets, laminate benchtops, blue walls, vinyl floors, a side-by-side washer and dryer and grey benchtop.
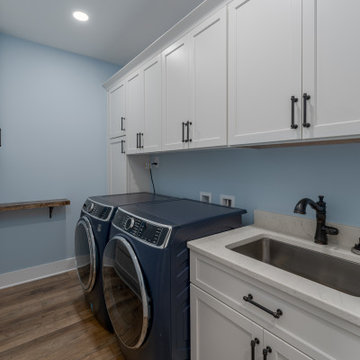
Farmhouse interior with traditional/transitional design elements. Accents include nickel gap wainscoting, tongue and groove ceilings, wood accent doors, wood beams, porcelain and marble tile, and LVP flooring, The laundry room features custom cabinetry and a soothing blue paint color.
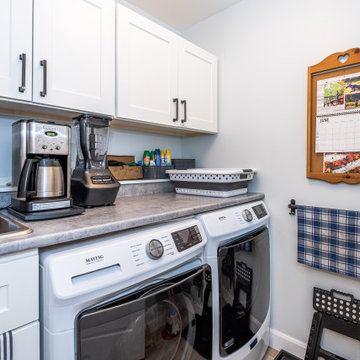
Welcome to this beautiful custom Sunset Trent home built by Quality Homes! This home has an expansive open concept layout at 1,536 sq. ft. with 4 bedrooms and 2 bathrooms plus a finished basement. Tour the ultimate lakeside retreat, featuring a custom gourmet kitchen with an extended eating bar and island, vaulted ceilings, 2 screened porches, and a basement kitchenette. The entire home is powered by a 4.8Kw system with a 30Kwh battery, paired with a generator for the winter months, ensuring that the happy homeowners can enjoy the lake views all year long!
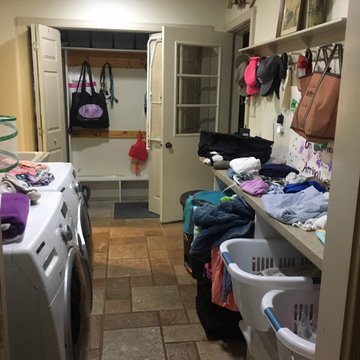
Amazing transformation of a cluttered and old laundry room into a bright and organized space. We divided the large closet into 2 closets. The right side with open shelving for animal food, cat litter box, baskets and other items. While the left side is now organized for all of their cleaning products, shoes and vacuum/brooms. The coolest part of the new space is the custom BI_FOLD BARN DOOR SYSTEM for the closet. Hard to engineer but so worth it! Tons of storage in these grey shaker cabinets and lots of counter space with a deeper sink area and stacked washer/dryer.

Inspiration for a large country l-shaped utility room in Chicago with an integrated sink, raised-panel cabinets, white cabinets, quartzite benchtops, blue walls, medium hardwood floors, a side-by-side washer and dryer, brown floor, white benchtop, white splashback, granite splashback, wallpaper and wallpaper.
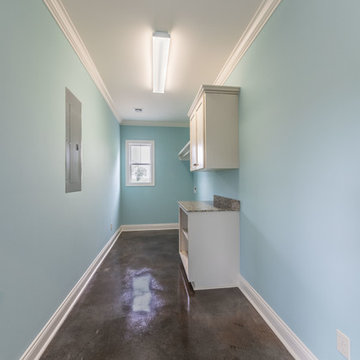
This is an example of a mid-sized country single-wall dedicated laundry room in New Orleans with flat-panel cabinets, white cabinets, granite benchtops, blue walls, concrete floors, a side-by-side washer and dryer, brown floor and beige benchtop.
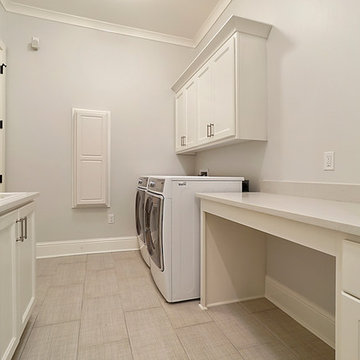
Laundry Room
Photo of a mid-sized country utility room in New Orleans with a drop-in sink, flat-panel cabinets, white cabinets, quartz benchtops, blue walls, ceramic floors, a side-by-side washer and dryer and grey floor.
Photo of a mid-sized country utility room in New Orleans with a drop-in sink, flat-panel cabinets, white cabinets, quartz benchtops, blue walls, ceramic floors, a side-by-side washer and dryer and grey floor.
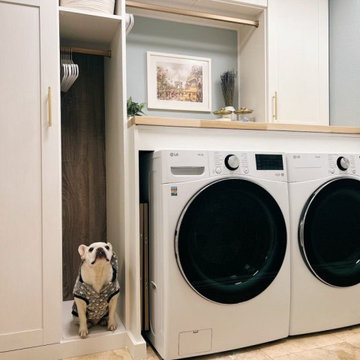
This is an example of a country laundry room in Las Vegas with shaker cabinets, white cabinets, wood benchtops, blue walls, a side-by-side washer and dryer, brown benchtop and wallpaper.
Country Laundry Room Design Ideas with Blue Walls
6