Country Laundry Room Design Ideas with Granite Benchtops
Refine by:
Budget
Sort by:Popular Today
21 - 40 of 630 photos
Item 1 of 3
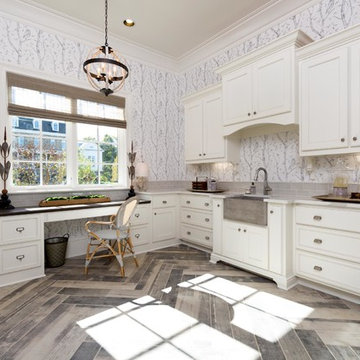
Photographer - Marty Paoletta
This is an example of a large country u-shaped utility room in Nashville with a farmhouse sink, white cabinets, granite benchtops, white walls, travertine floors, a side-by-side washer and dryer, grey floor and recessed-panel cabinets.
This is an example of a large country u-shaped utility room in Nashville with a farmhouse sink, white cabinets, granite benchtops, white walls, travertine floors, a side-by-side washer and dryer, grey floor and recessed-panel cabinets.
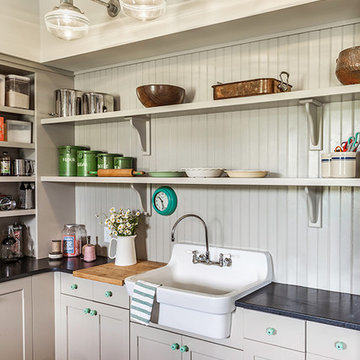
Inspiro 8 Studio
This is an example of a large country l-shaped utility room in Other with a farmhouse sink, shaker cabinets, grey cabinets, granite benchtops, grey walls, medium hardwood floors, a side-by-side washer and dryer and brown floor.
This is an example of a large country l-shaped utility room in Other with a farmhouse sink, shaker cabinets, grey cabinets, granite benchtops, grey walls, medium hardwood floors, a side-by-side washer and dryer and brown floor.
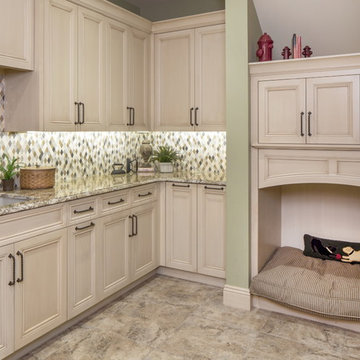
Photo of a mid-sized country l-shaped dedicated laundry room in Omaha with an undermount sink, recessed-panel cabinets, beige cabinets, granite benchtops, travertine floors, a side-by-side washer and dryer, beige floor and grey walls.

This is an example of a mid-sized country laundry room in New York with a farmhouse sink, shaker cabinets, white cabinets, granite benchtops, grey splashback, stone slab splashback and grey benchtop.
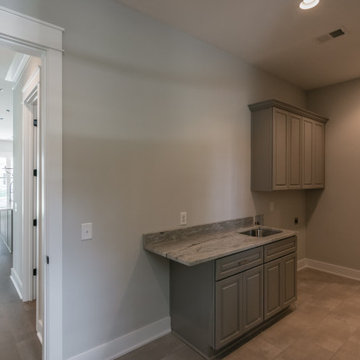
Inspiration for a mid-sized country single-wall utility room in Nashville with an undermount sink, raised-panel cabinets, grey cabinets, granite benchtops, grey walls, porcelain floors, a side-by-side washer and dryer, beige floor and grey benchtop.
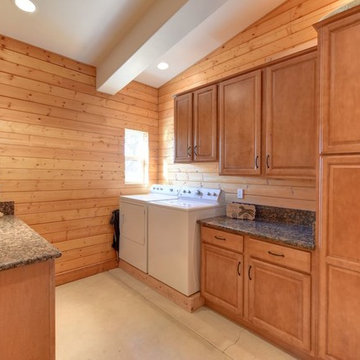
This covered riding arena in Shingle Springs, California houses a full horse arena, horse stalls and living quarters. The arena measures 60’ x 120’ (18 m x 36 m) and uses fully engineered clear-span steel trusses too support the roof. The ‘club’ addition measures 24’ x 120’ (7.3 m x 36 m) and provides viewing areas, horse stalls, wash bay(s) and additional storage. The owners of this structure also worked with their builder to incorporate living space into the building; a full kitchen, bathroom, bedroom and common living area are located within the club portion.
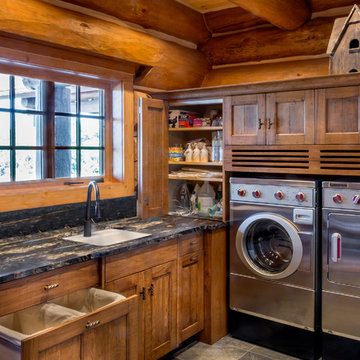
Great views from this beautiful and efficient laundry room.
Large country l-shaped dedicated laundry room in Chicago with an undermount sink, recessed-panel cabinets, medium wood cabinets, granite benchtops, slate floors and a side-by-side washer and dryer.
Large country l-shaped dedicated laundry room in Chicago with an undermount sink, recessed-panel cabinets, medium wood cabinets, granite benchtops, slate floors and a side-by-side washer and dryer.
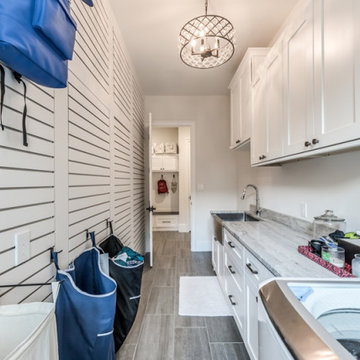
Large country galley dedicated laundry room in Houston with a farmhouse sink, shaker cabinets, white cabinets, granite benchtops, white walls, porcelain floors, a side-by-side washer and dryer, grey floor and grey benchtop.
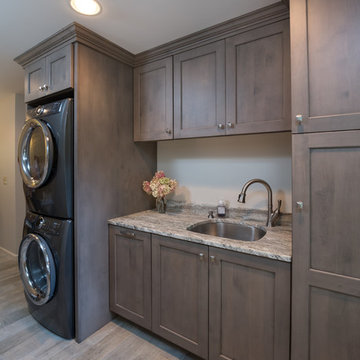
Mid-sized country single-wall utility room in Boston with an undermount sink, recessed-panel cabinets, grey cabinets, granite benchtops, porcelain floors, a stacked washer and dryer and grey floor.
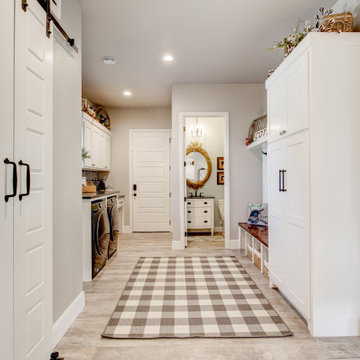
Mid-sized country single-wall utility room in Dallas with shaker cabinets, white cabinets, granite benchtops, black splashback, ceramic splashback, grey walls, ceramic floors, a side-by-side washer and dryer, grey floor and black benchtop.

This is an example of a mid-sized country galley dedicated laundry room in Chicago with an undermount sink, beaded inset cabinets, white cabinets, granite benchtops, white splashback, porcelain splashback, white walls, slate floors, a side-by-side washer and dryer, grey floor and black benchtop.

This is a hidden cat feeding and liter box area in the cabinetry of the laundry room. This is an excellent way to contain the smell and mess of a cat.
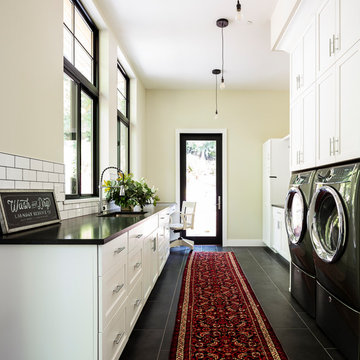
Set within one of Mercer Island’s many embankments is an RW Anderson Homes new build that is breathtaking. Our clients set their eyes on this property and saw the potential despite the overgrown landscape, steep and narrow gravel driveway, and the small 1950’s era home. To not forget the true roots of this property, you’ll find some of the wood salvaged from the original home incorporated into this dreamy modern farmhouse.
Building this beauty went through many trials and tribulations, no doubt. From breaking ground in the middle of winter to delays out of our control, it seemed like there was no end in sight at times. But when this project finally came to fruition - boy, was it worth it!
The design of this home was based on a lot of input from our clients - a busy family of five with a vision for their dream house. Hardwoods throughout, familiar paint colors from their old home, marble countertops, and an open concept floor plan were among some of the things on their shortlist. Three stories, four bedrooms, four bathrooms, one large laundry room, a mudroom, office, entryway, and an expansive great room make up this magnificent residence. No detail went unnoticed, from the custom deck railing to the elements making up the fireplace surround. It was a joy to work on this project and let our creative minds run a little wild!
---
Project designed by interior design studio Kimberlee Marie Interiors. They serve the Seattle metro area including Seattle, Bellevue, Kirkland, Medina, Clyde Hill, and Hunts Point.
For more about Kimberlee Marie Interiors, see here: https://www.kimberleemarie.com/
To learn more about this project, see here
http://www.kimberleemarie.com/mercerislandmodernfarmhouse
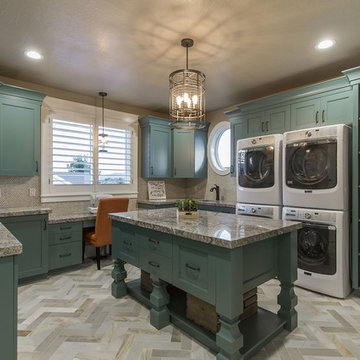
Zachary Molino
Inspiration for a large country u-shaped utility room in Salt Lake City with a single-bowl sink, shaker cabinets, granite benchtops, grey walls, ceramic floors and a stacked washer and dryer.
Inspiration for a large country u-shaped utility room in Salt Lake City with a single-bowl sink, shaker cabinets, granite benchtops, grey walls, ceramic floors and a stacked washer and dryer.
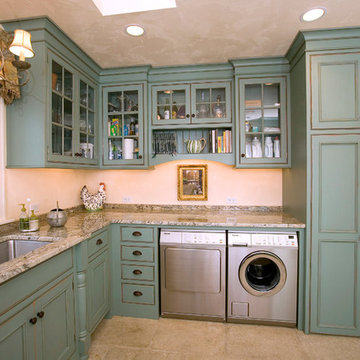
Photo of a mid-sized country l-shaped utility room in Cincinnati with an undermount sink, recessed-panel cabinets, blue cabinets, granite benchtops, a side-by-side washer and dryer, beige floor and beige benchtop.
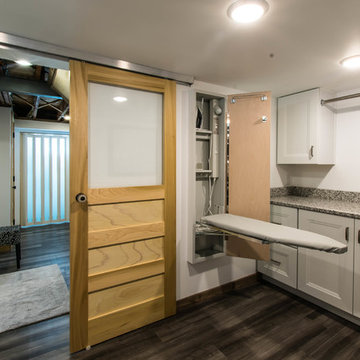
Anna Ciboro
Mid-sized country l-shaped dedicated laundry room in Other with an utility sink, shaker cabinets, white cabinets, granite benchtops, white walls, vinyl floors, a stacked washer and dryer, grey floor and multi-coloured benchtop.
Mid-sized country l-shaped dedicated laundry room in Other with an utility sink, shaker cabinets, white cabinets, granite benchtops, white walls, vinyl floors, a stacked washer and dryer, grey floor and multi-coloured benchtop.
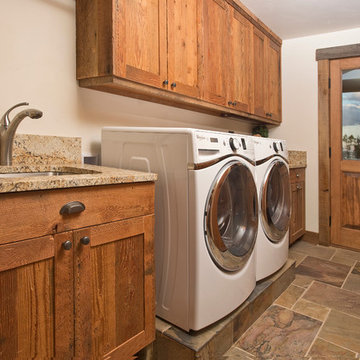
Country galley utility room in Other with an undermount sink, shaker cabinets, granite benchtops, white walls, slate floors, a side-by-side washer and dryer and medium wood cabinets.
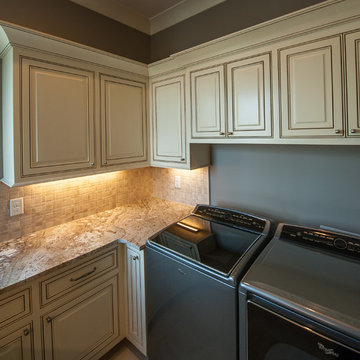
Laundry room
www.press1photos.com
Inspiration for a mid-sized country u-shaped dedicated laundry room in Other with an undermount sink, raised-panel cabinets, granite benchtops, ceramic floors, a side-by-side washer and dryer, brown walls, beige floor, beige benchtop and beige cabinets.
Inspiration for a mid-sized country u-shaped dedicated laundry room in Other with an undermount sink, raised-panel cabinets, granite benchtops, ceramic floors, a side-by-side washer and dryer, brown walls, beige floor, beige benchtop and beige cabinets.
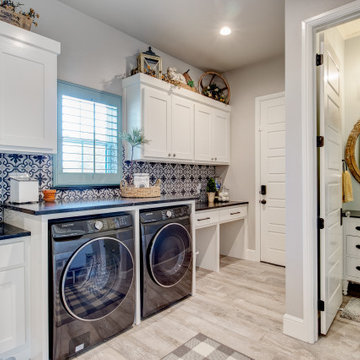
This is an example of a mid-sized country single-wall utility room in Dallas with shaker cabinets, white cabinets, granite benchtops, black splashback, ceramic splashback, grey walls, ceramic floors, a side-by-side washer and dryer, grey floor and black benchtop.
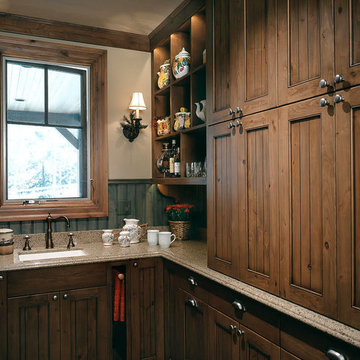
Mid-sized country u-shaped utility room in Denver with an undermount sink, recessed-panel cabinets, dark wood cabinets, granite benchtops, beige walls and multi-coloured benchtop.
Country Laundry Room Design Ideas with Granite Benchtops
2