Country Laundry Room Design Ideas with Granite Benchtops
Refine by:
Budget
Sort by:Popular Today
81 - 100 of 630 photos
Item 1 of 3
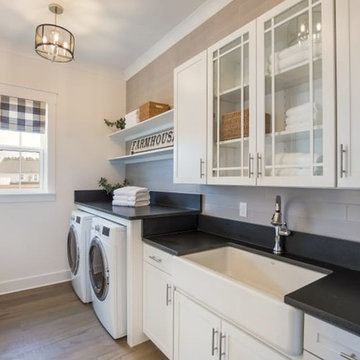
Farmhouse Style Laundry Room with Honed Granite Folding Counter, Farmhouse Style Sink, and Grey Subway Tile Backsplash,.
Design ideas for a mid-sized country single-wall dedicated laundry room in Jacksonville with a farmhouse sink, glass-front cabinets, white cabinets, granite benchtops, white walls, medium hardwood floors, a side-by-side washer and dryer, brown floor and black benchtop.
Design ideas for a mid-sized country single-wall dedicated laundry room in Jacksonville with a farmhouse sink, glass-front cabinets, white cabinets, granite benchtops, white walls, medium hardwood floors, a side-by-side washer and dryer, brown floor and black benchtop.
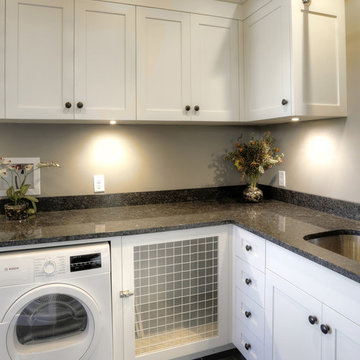
Russell Campaigne, CK Architects
This is an example of a country l-shaped dedicated laundry room in Bridgeport with an undermount sink, shaker cabinets, white cabinets, granite benchtops, grey walls, porcelain floors and a side-by-side washer and dryer.
This is an example of a country l-shaped dedicated laundry room in Bridgeport with an undermount sink, shaker cabinets, white cabinets, granite benchtops, grey walls, porcelain floors and a side-by-side washer and dryer.
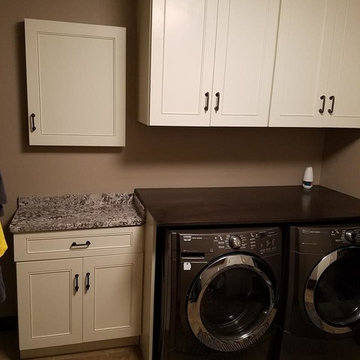
Sollid Cabinets In The Laundry Room With A Slab Of granite Counter Tops. Coretec Vinyl Tiles For Flooring.
Photo of a mid-sized country single-wall utility room in Other with shaker cabinets, white cabinets, granite benchtops, vinyl floors, a side-by-side washer and dryer and beige floor.
Photo of a mid-sized country single-wall utility room in Other with shaker cabinets, white cabinets, granite benchtops, vinyl floors, a side-by-side washer and dryer and beige floor.
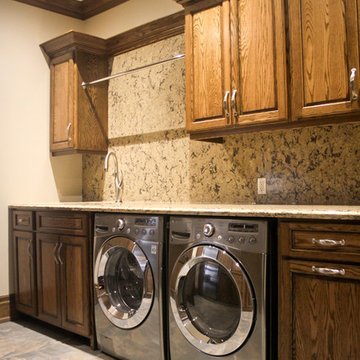
Design ideas for a large country single-wall utility room in Toronto with an undermount sink, raised-panel cabinets, medium wood cabinets, granite benchtops, beige walls and a side-by-side washer and dryer.
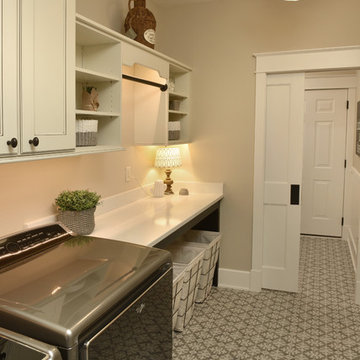
Joint Venture With The Mansion
Design ideas for a mid-sized country utility room in Other with flat-panel cabinets, white cabinets, granite benchtops, beige walls and a side-by-side washer and dryer.
Design ideas for a mid-sized country utility room in Other with flat-panel cabinets, white cabinets, granite benchtops, beige walls and a side-by-side washer and dryer.
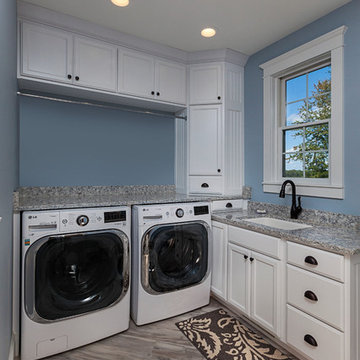
Builder: Pete's Construction, Inc.
Photographer: Jeff Garland
Why choose when you don't have to? Today's top architectural styles are reflected in this impressive yet inviting design, which features the best of cottage, Tudor and farmhouse styles. The exterior includes board and batten siding, stone accents and distinctive windows. Indoor/outdoor spaces include a three-season porch with a fireplace and a covered patio perfect for entertaining. Inside, highlights include a roomy first floor, with 1,800 square feet of living space, including a mudroom and laundry, a study and an open plan living, dining and kitchen area. Upstairs, 1400 square feet includes a large master bath and bedroom (with 10-foot ceiling), two other bedrooms and a bunkroom. Downstairs, another 1,300 square feet await, where a walk-out family room connects the interior and exterior and another bedroom welcomes guests.
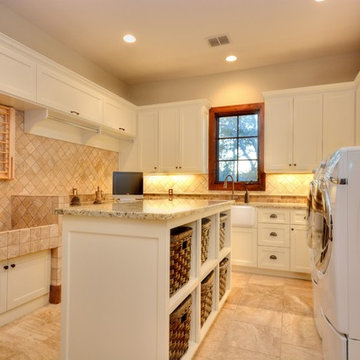
Country u-shaped utility room in Austin with a farmhouse sink, flat-panel cabinets, white cabinets, granite benchtops and a side-by-side washer and dryer.
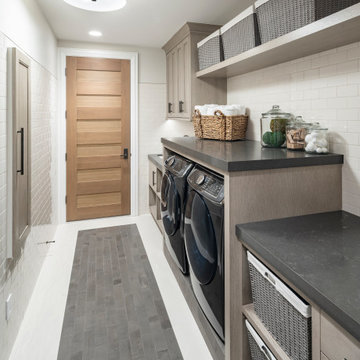
This is an example of a large country galley dedicated laundry room in Salt Lake City with granite benchtops, slate floors, a side-by-side washer and dryer, grey floor, grey benchtop, recessed-panel cabinets, grey cabinets and grey walls.
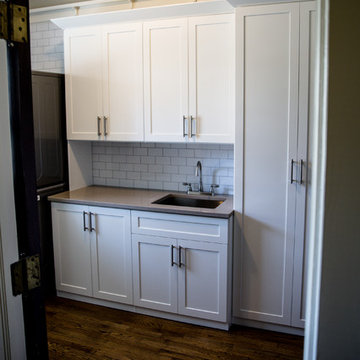
A laundry room renovation project in Marietta, Georgia. White shaker custom cabinets with shaker crown and brushed chrome handles. A custom sink base for drop in sink and tall cabinet for ironing board and steamer storage.
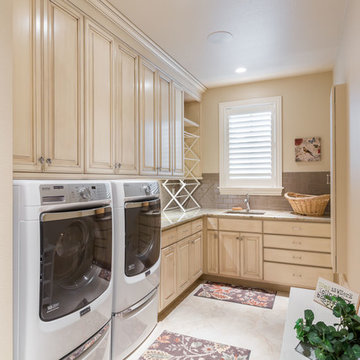
This is an example of a large country l-shaped dedicated laundry room in Denver with an undermount sink, raised-panel cabinets, white cabinets, granite benchtops, beige walls, a side-by-side washer and dryer, porcelain floors, beige floor and beige benchtop.
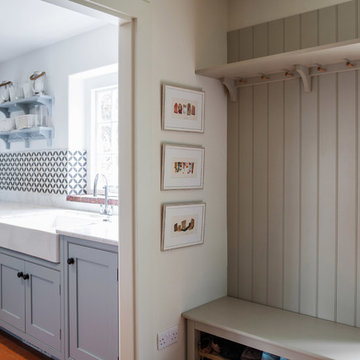
With a busy working lifestyle and two small children, Burlanes worked closely with the home owners to transform a number of rooms in their home, to not only suit the needs of family life, but to give the wonderful building a new lease of life, whilst in keeping with the stunning historical features and characteristics of the incredible Oast House.
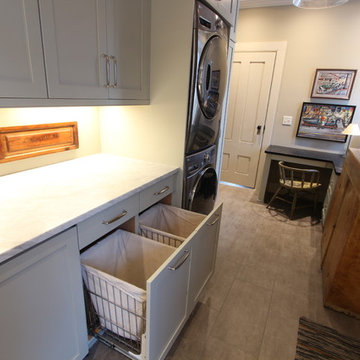
Two pullout hampers were incorporated into the base cabinet storage in this laundry room. Sea grass paint was chosen for the cabinets and topped with a marble countertop.
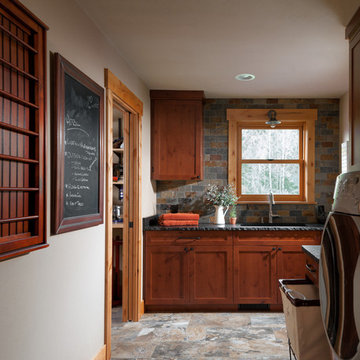
Photography: Christian J Anderson.
Contractor & Finish Carpenter: Poli Dmitruks of PDP Perfection LLC.
Inspiration for a mid-sized country l-shaped utility room in Seattle with an undermount sink, shaker cabinets, medium wood cabinets, granite benchtops, beige walls, porcelain floors, a side-by-side washer and dryer and grey floor.
Inspiration for a mid-sized country l-shaped utility room in Seattle with an undermount sink, shaker cabinets, medium wood cabinets, granite benchtops, beige walls, porcelain floors, a side-by-side washer and dryer and grey floor.
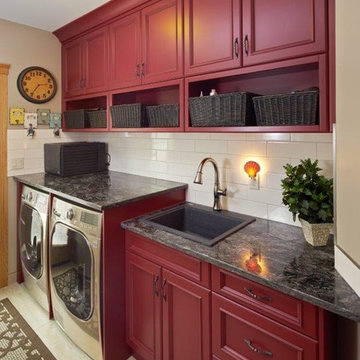
Photo of a mid-sized country single-wall dedicated laundry room in Calgary with a drop-in sink, recessed-panel cabinets, red cabinets, granite benchtops, beige walls, porcelain floors, a side-by-side washer and dryer and beige floor.
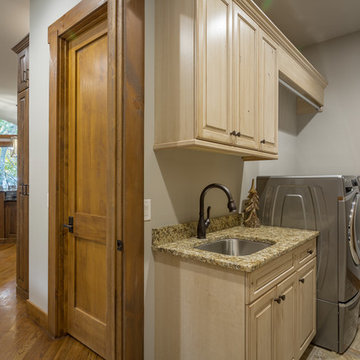
Photography by Bernard Russo
Inspiration for a large country galley utility room in Charlotte with an undermount sink, raised-panel cabinets, light wood cabinets, granite benchtops, grey walls, ceramic floors, a side-by-side washer and dryer and beige floor.
Inspiration for a large country galley utility room in Charlotte with an undermount sink, raised-panel cabinets, light wood cabinets, granite benchtops, grey walls, ceramic floors, a side-by-side washer and dryer and beige floor.
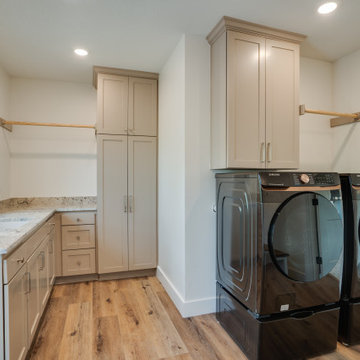
Taupe cabinets, hanging racks, laundry sink overlooking backyard and lots of cabinetry.
Mid-sized country l-shaped dedicated laundry room in Dallas with shaker cabinets, beige cabinets, granite benchtops, beige splashback, granite splashback, white walls, light hardwood floors, a side-by-side washer and dryer, brown floor and beige benchtop.
Mid-sized country l-shaped dedicated laundry room in Dallas with shaker cabinets, beige cabinets, granite benchtops, beige splashback, granite splashback, white walls, light hardwood floors, a side-by-side washer and dryer, brown floor and beige benchtop.
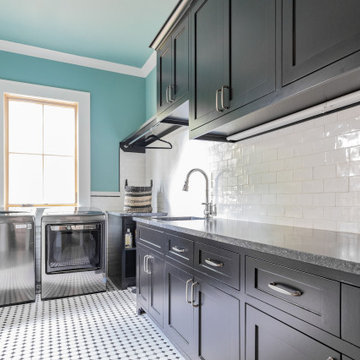
Large country l-shaped dedicated laundry room in Houston with an undermount sink, shaker cabinets, black cabinets, granite benchtops, blue walls, ceramic floors, a side-by-side washer and dryer, multi-coloured floor and black benchtop.
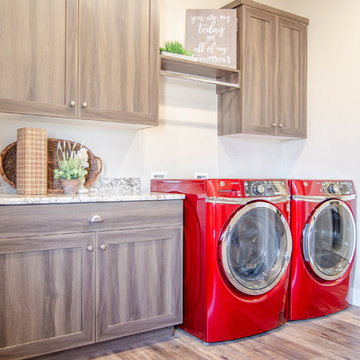
Large country single-wall utility room in Salt Lake City with a double-bowl sink, recessed-panel cabinets, granite benchtops and a side-by-side washer and dryer.
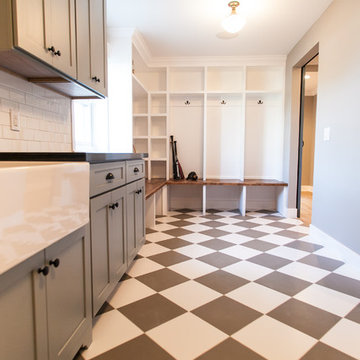
Ace and Whim Photography
This is an example of a mid-sized country l-shaped utility room in Phoenix with a farmhouse sink, shaker cabinets, granite benchtops, grey walls, porcelain floors and grey cabinets.
This is an example of a mid-sized country l-shaped utility room in Phoenix with a farmhouse sink, shaker cabinets, granite benchtops, grey walls, porcelain floors and grey cabinets.
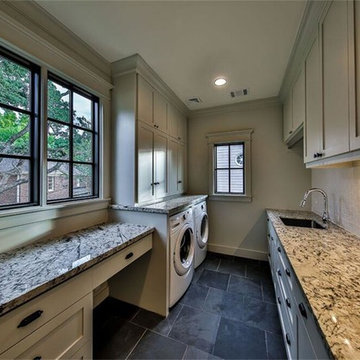
This is an example of a large country galley utility room in Houston with an undermount sink, shaker cabinets, grey cabinets, granite benchtops, grey walls and slate floors.
Country Laundry Room Design Ideas with Granite Benchtops
5