Country Laundry Room Design Ideas with Grey Splashback
Refine by:
Budget
Sort by:Popular Today
41 - 60 of 77 photos
Item 1 of 3
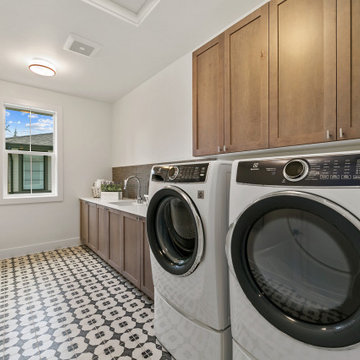
The Madrid's laundry room combines functionality and style. White laundry machines provide the necessary appliances for handling laundry tasks. The white and black tiles on the floor add a touch of visual interest and a sleek look to the room. White windows allow natural light to brighten the space. Silver cabinet hardware adds a subtle metallic accent to the wooden distressed cabinets, providing both functionality and aesthetic appeal. A white countertop offers a clean and practical surface for folding and organizing laundry. The Madrid's laundry room is a well-designed and efficient space for taking care of laundry needs.
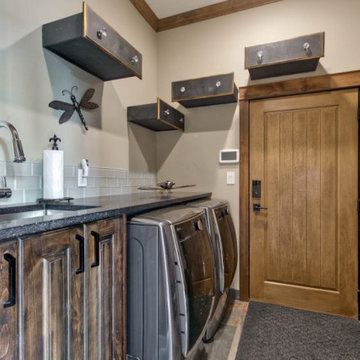
Laundry room, side by side washer dryer
This is an example of a mid-sized country single-wall dedicated laundry room in Vancouver with a drop-in sink, recessed-panel cabinets, brown cabinets, granite benchtops, grey splashback, subway tile splashback, beige walls, a side-by-side washer and dryer, grey floor and grey benchtop.
This is an example of a mid-sized country single-wall dedicated laundry room in Vancouver with a drop-in sink, recessed-panel cabinets, brown cabinets, granite benchtops, grey splashback, subway tile splashback, beige walls, a side-by-side washer and dryer, grey floor and grey benchtop.
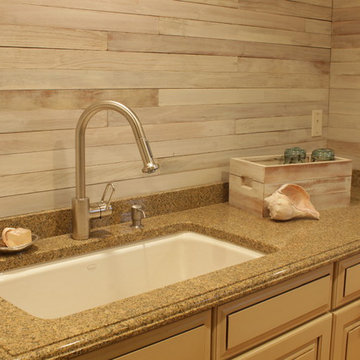
Laundry Room work area. This sink from Kohler is wonderful. It's cast iron and it's called the Cape Dory.
Photo Credit: N. Leonard
Photo of a large country single-wall utility room in New York with an undermount sink, raised-panel cabinets, beige cabinets, granite benchtops, grey walls, medium hardwood floors, a side-by-side washer and dryer, brown floor, grey splashback, shiplap splashback, multi-coloured benchtop and planked wall panelling.
Photo of a large country single-wall utility room in New York with an undermount sink, raised-panel cabinets, beige cabinets, granite benchtops, grey walls, medium hardwood floors, a side-by-side washer and dryer, brown floor, grey splashback, shiplap splashback, multi-coloured benchtop and planked wall panelling.
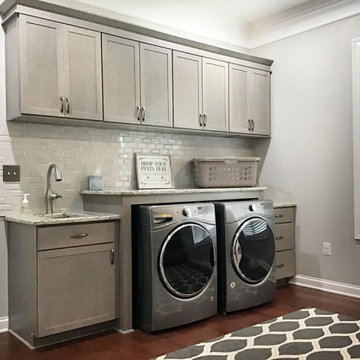
Laundry Room
Mid-sized country single-wall utility room in Nashville with an undermount sink, shaker cabinets, medium wood cabinets, granite benchtops, grey splashback, subway tile splashback, grey walls, medium hardwood floors, a side-by-side washer and dryer, brown floor and beige benchtop.
Mid-sized country single-wall utility room in Nashville with an undermount sink, shaker cabinets, medium wood cabinets, granite benchtops, grey splashback, subway tile splashback, grey walls, medium hardwood floors, a side-by-side washer and dryer, brown floor and beige benchtop.
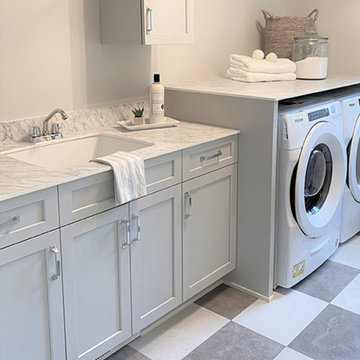
Upper Level: Laundry Room
Design ideas for a mid-sized country galley dedicated laundry room in Minneapolis with an undermount sink, flat-panel cabinets, grey cabinets, quartz benchtops, grey splashback, engineered quartz splashback, grey walls, laminate floors, a side-by-side washer and dryer, grey floor and grey benchtop.
Design ideas for a mid-sized country galley dedicated laundry room in Minneapolis with an undermount sink, flat-panel cabinets, grey cabinets, quartz benchtops, grey splashback, engineered quartz splashback, grey walls, laminate floors, a side-by-side washer and dryer, grey floor and grey benchtop.
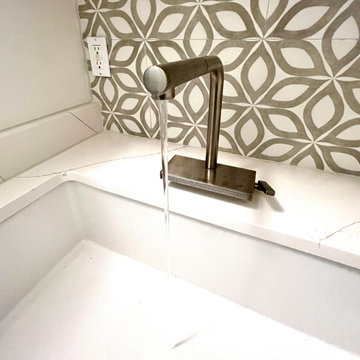
A modern stainless steel sink faucet that provides a beautiful flow of colors between the accent wall and white countertop/sink.
Photo of a mid-sized country single-wall dedicated laundry room with a farmhouse sink, recessed-panel cabinets, white cabinets, quartz benchtops, grey splashback, ceramic splashback, beige walls, marble floors, a side-by-side washer and dryer, beige floor and white benchtop.
Photo of a mid-sized country single-wall dedicated laundry room with a farmhouse sink, recessed-panel cabinets, white cabinets, quartz benchtops, grey splashback, ceramic splashback, beige walls, marble floors, a side-by-side washer and dryer, beige floor and white benchtop.
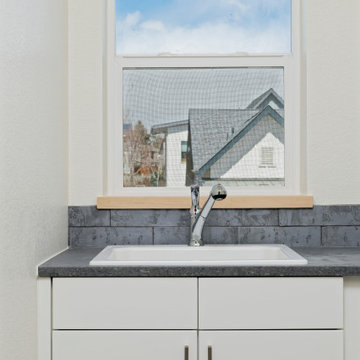
Markel Homes | Silver Creek
2-Story Front Load Modern Farmhouse Laundry room
Design ideas for a small country dedicated laundry room in Denver with a farmhouse sink, flat-panel cabinets, white cabinets, concrete benchtops, grey splashback, ceramic splashback and white walls.
Design ideas for a small country dedicated laundry room in Denver with a farmhouse sink, flat-panel cabinets, white cabinets, concrete benchtops, grey splashback, ceramic splashback and white walls.
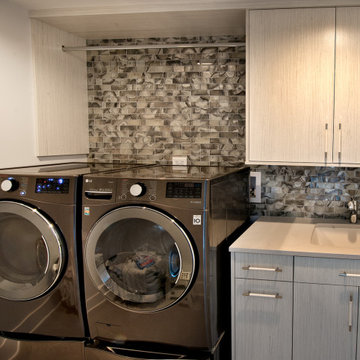
Every detail of this new construction home was planned and thought of. From the door knobs to light fixtures this home turned into a modern farmhouse master piece! The Highland Park family of 6 aimed to create an oasis for their extended family and friends to enjoy. We added a large sectional, extra island space and a spacious outdoor setup to complete this goal. Our tile selections added special details to the bathrooms, mudroom and laundry room. The lighting lit up the gorgeous wallpaper and paint selections. To top it off the accessories were the perfect way to accentuate the style and excitement within this home! This project is truly one of our favorites. Hopefully we can enjoy cocktails in the pool soon!
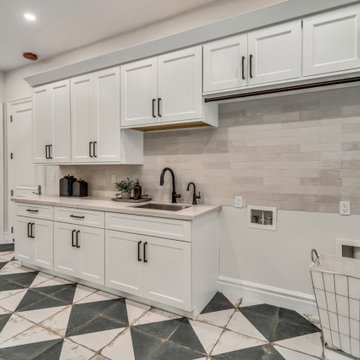
This is an example of a large country galley dedicated laundry room in Phoenix with an undermount sink, flat-panel cabinets, white cabinets, quartz benchtops, grey splashback, subway tile splashback, grey walls, ceramic floors, a side-by-side washer and dryer, black floor and white benchtop.
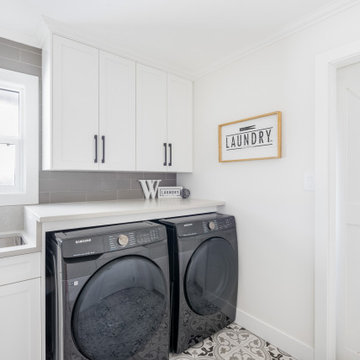
Inspiration for a mid-sized country single-wall dedicated laundry room in Vancouver with a drop-in sink, shaker cabinets, white cabinets, quartz benchtops, grey splashback, ceramic splashback, white walls, ceramic floors, a side-by-side washer and dryer, white floor, grey benchtop and planked wall panelling.
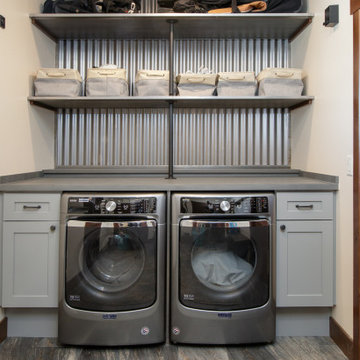
This is an example of a small country single-wall utility room in Denver with shaker cabinets, grey cabinets, laminate benchtops, grey splashback, metal splashback, grey walls, vinyl floors, a side-by-side washer and dryer, grey floor, grey benchtop and panelled walls.
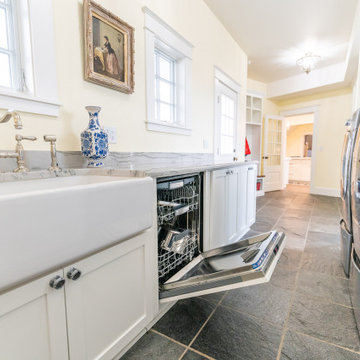
Inspiration for a large country galley utility room in Other with a farmhouse sink, shaker cabinets, white cabinets, granite benchtops, grey splashback, granite splashback, yellow walls, porcelain floors, a side-by-side washer and dryer, grey floor and grey benchtop.
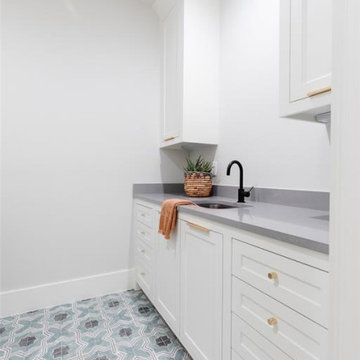
Inspiration for a large country galley utility room in Dallas with an undermount sink, beaded inset cabinets, white cabinets, granite benchtops, grey splashback, ceramic splashback, white walls, ceramic floors, a side-by-side washer and dryer, blue floor and grey benchtop.
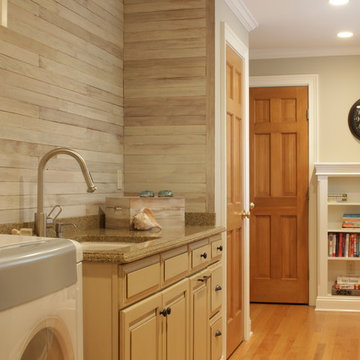
Laundry Room with reclaimed wood accent wall.
Photo Credit: N. Leonard
This is an example of a large country single-wall utility room in New York with an undermount sink, raised-panel cabinets, beige cabinets, granite benchtops, grey walls, medium hardwood floors, a side-by-side washer and dryer, brown floor, grey splashback, shiplap splashback, multi-coloured benchtop and planked wall panelling.
This is an example of a large country single-wall utility room in New York with an undermount sink, raised-panel cabinets, beige cabinets, granite benchtops, grey walls, medium hardwood floors, a side-by-side washer and dryer, brown floor, grey splashback, shiplap splashback, multi-coloured benchtop and planked wall panelling.
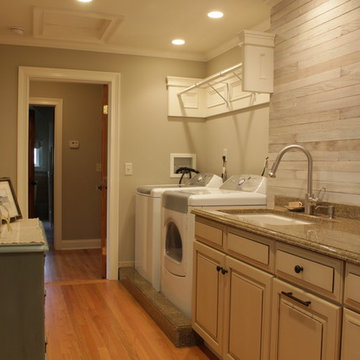
Laundry room with farmhouse accents
Photo Credit: N. Leonard
Large country single-wall utility room in New York with an undermount sink, raised-panel cabinets, beige cabinets, granite benchtops, grey walls, medium hardwood floors, a side-by-side washer and dryer, brown floor, grey splashback, timber splashback and planked wall panelling.
Large country single-wall utility room in New York with an undermount sink, raised-panel cabinets, beige cabinets, granite benchtops, grey walls, medium hardwood floors, a side-by-side washer and dryer, brown floor, grey splashback, timber splashback and planked wall panelling.
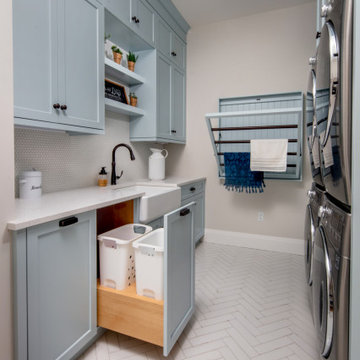
This beautiful modern farmhouse kitchen is refreshing and playful, finished in a light blue paint, accented by white, geometric designs in the flooring and backsplash. Double stacked washer-dryer units are fit snugly within the galley cabinetry, and a pull-out drying rack sits centred on the back wall. The capacity of this productivity-driven space is accentuated by two pull-out laundry hampers and a large, white farmhouse sink. All in all, this is a sweet and stylish laundry room designed for ultimate functionality.
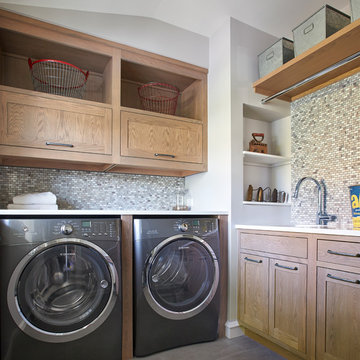
Laundry room has cubbies for the homeowner's vintage iron collection.
Inspiration for a large country l-shaped laundry room in New York with an undermount sink, shaker cabinets, grey cabinets, quartzite benchtops, grey splashback, stone slab splashback and dark hardwood floors.
Inspiration for a large country l-shaped laundry room in New York with an undermount sink, shaker cabinets, grey cabinets, quartzite benchtops, grey splashback, stone slab splashback and dark hardwood floors.

This is a hidden cat feeding and liter box area in the cabinetry of the laundry room. This is an excellent way to contain the smell and mess of a cat.
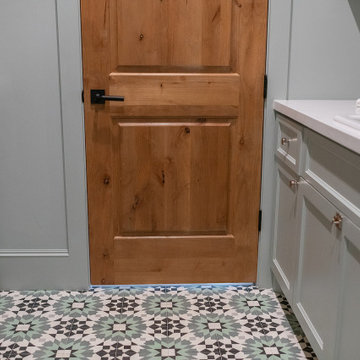
This is an example of a mid-sized country u-shaped dedicated laundry room in Houston with a drop-in sink, recessed-panel cabinets, grey cabinets, grey splashback, shiplap splashback, grey walls, porcelain floors, a side-by-side washer and dryer, multi-coloured floor and white benchtop.

Mid-sized country u-shaped dedicated laundry room in Houston with a drop-in sink, recessed-panel cabinets, grey cabinets, grey splashback, shiplap splashback, grey walls, porcelain floors, a side-by-side washer and dryer, multi-coloured floor and white benchtop.
Country Laundry Room Design Ideas with Grey Splashback
3