Country Living Design Ideas with Blue Floor
Refine by:
Budget
Sort by:Popular Today
1 - 20 of 67 photos
Item 1 of 3
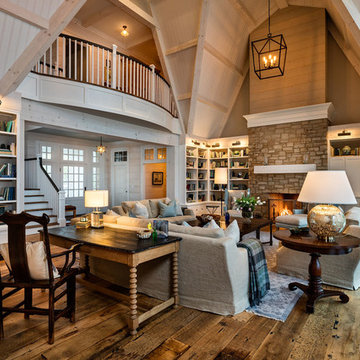
www.steinbergerphotos.com
This is an example of a mid-sized country formal open concept living room in Milwaukee with white walls, dark hardwood floors, a standard fireplace, no tv and blue floor.
This is an example of a mid-sized country formal open concept living room in Milwaukee with white walls, dark hardwood floors, a standard fireplace, no tv and blue floor.
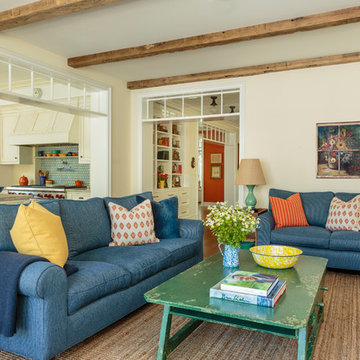
Mark Lohman
Inspiration for a large country open concept family room in Los Angeles with yellow walls, light hardwood floors and blue floor.
Inspiration for a large country open concept family room in Los Angeles with yellow walls, light hardwood floors and blue floor.
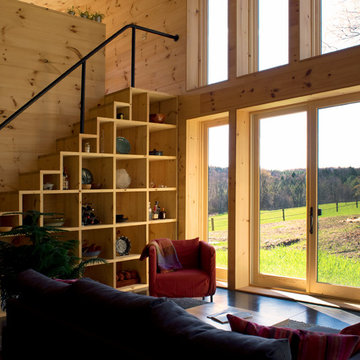
A couple of young college professors from Northern California wanted a modern, energy-efficient home, which is located in Chittenden County, Vermont. The home’s design provides a natural, unobtrusive aesthetic setting to a backdrop of the Green Mountains with the low-sloped roof matching the slope of the hills. Triple-pane windows from Integrity® were chosen for their superior energy efficiency ratings, affordability and clean lines that outlined the home’s openings and fit the contemporary architecture they were looking to create. In addition, the project met or exceeded Vermont’s Energy Star requirements.

This lovely custom-built home is surrounded by wild prairie and horse pastures. ORIJIN STONE Premium Bluestone Blue Select is used throughout the home; from the front porch & step treads, as a custom fireplace surround, throughout the lower level including the wine cellar, and on the back patio.
LANDSCAPE DESIGN & INSTALL: Original Rock Designs
TILE INSTALL: Uzzell Tile, Inc.
BUILDER: Gordon James
PHOTOGRAPHY: Landmark Photography
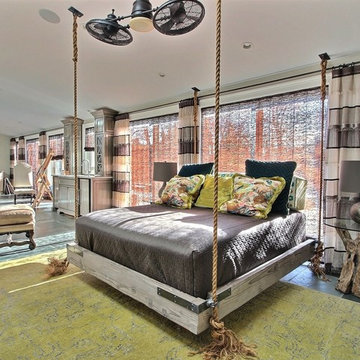
Design ideas for a large country sunroom in Cleveland with limestone floors, a standard fireplace, a brick fireplace surround, a skylight and blue floor.
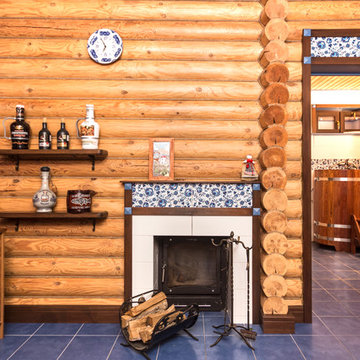
Архитектурно-дизайнерское бюро "5идей"
Photo of a small country enclosed living room in Moscow with brown walls, ceramic floors, a standard fireplace, a tile fireplace surround, a wall-mounted tv and blue floor.
Photo of a small country enclosed living room in Moscow with brown walls, ceramic floors, a standard fireplace, a tile fireplace surround, a wall-mounted tv and blue floor.
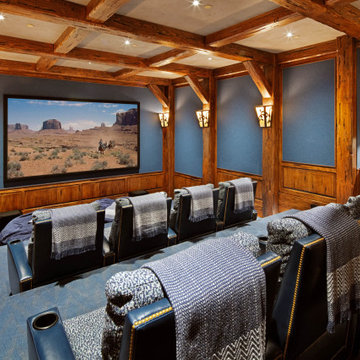
A divine Home Theater in this gorgeous mountain estate in Wolf Creek Ranch, Utah. Built by Cameo Homes Inc.
Design ideas for a country enclosed home theatre in Salt Lake City with blue walls, carpet, a projector screen and blue floor.
Design ideas for a country enclosed home theatre in Salt Lake City with blue walls, carpet, a projector screen and blue floor.
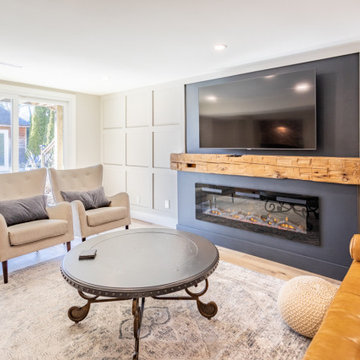
Inspiration for a mid-sized country living room in Toronto with white walls, light hardwood floors, a hanging fireplace, a wood fireplace surround, a wall-mounted tv, blue floor and decorative wall panelling.
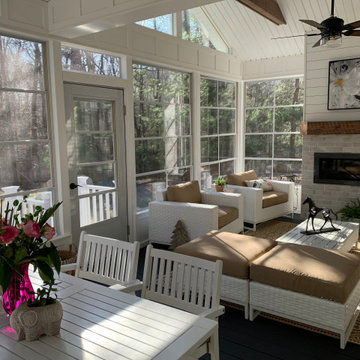
Back of home Before
This is an example of a mid-sized country sunroom in Other with vinyl floors, a standard fireplace and blue floor.
This is an example of a mid-sized country sunroom in Other with vinyl floors, a standard fireplace and blue floor.
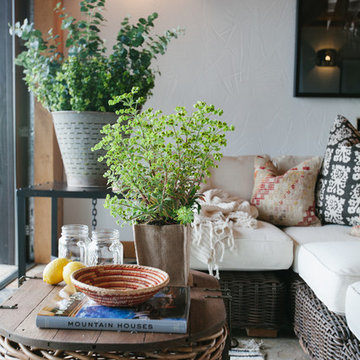
Design ideas for a mid-sized country sunroom in Orange County with slate floors, no fireplace, a standard ceiling and blue floor.
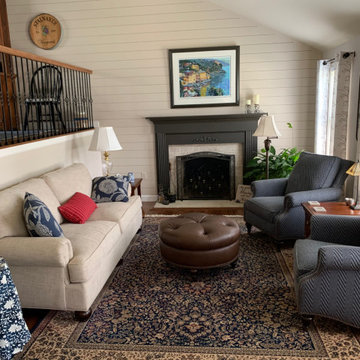
This living room now shares a shiplap wall with the dining room above. The charcoal painted fireplace surround and mantel give a WOW first impression and warms the color scheme. The picture frame was painted to match and the hardware on the window treatments compliments the design.
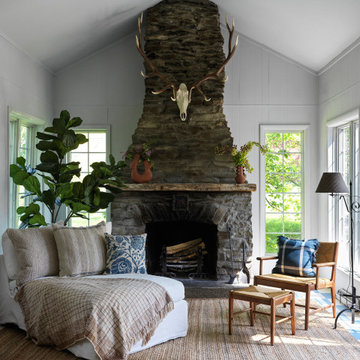
This is an example of a large country open concept family room in New York with white walls, light hardwood floors, a standard fireplace, a stone fireplace surround and blue floor.
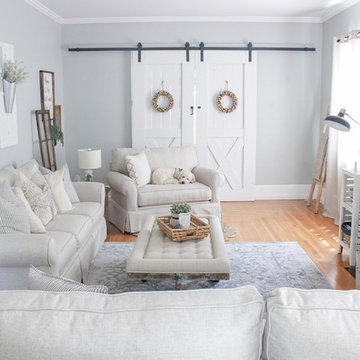
Lindsay Aratari, www.aratariathome.com
Sofa: Lundie Sofa
Chair: Lundie Chair and a Half
Coffee Table: Epicenters Upholstered Coffee Table
Loveseat: Lundie Loveseat
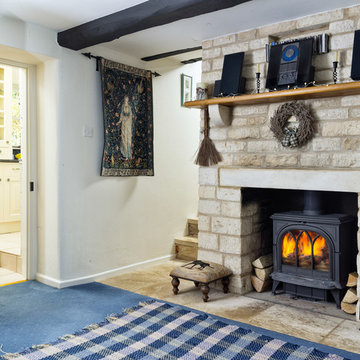
© Martin Bennett
This is an example of a mid-sized country enclosed living room in Oxfordshire with white walls, carpet, a wood stove, a stone fireplace surround and blue floor.
This is an example of a mid-sized country enclosed living room in Oxfordshire with white walls, carpet, a wood stove, a stone fireplace surround and blue floor.
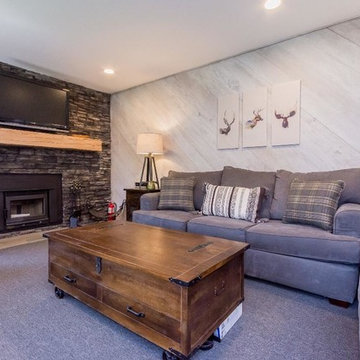
Country living room in Other with grey walls, carpet, a standard fireplace, a stone fireplace surround, a wall-mounted tv and blue floor.
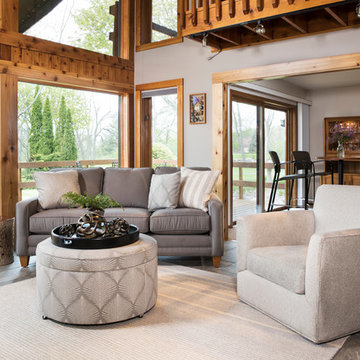
Designer: Lori Green | Photographer: Sarah Utech
This is an example of a mid-sized country formal open concept living room in Milwaukee with grey walls, slate floors, no fireplace, no tv and blue floor.
This is an example of a mid-sized country formal open concept living room in Milwaukee with grey walls, slate floors, no fireplace, no tv and blue floor.
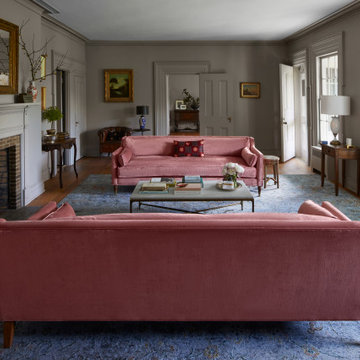
Design ideas for a country living room in New York with grey walls, medium hardwood floors, a standard fireplace, a wood fireplace surround and blue floor.
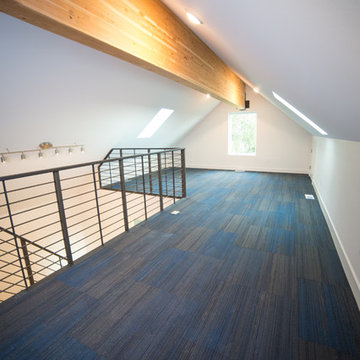
Surrounded by trees to the north and old farm buildings, the Agnew Farmhouse naturally took shape to capture the expansive southern views of the prairie on which it resides. Inspired from the rural venacular of the property, the home was designed for an engaged couple looking to spend their days on the family farm. Built next to the original house on the property, a story of past, present, and future continues to be written. The south facing porch is shaded by the upper level and offers easy access from yard to the heart of the home. North Dakota offers challenging weather, so naturally a south-west facing garage to melt the snow from the driveway is often required. This also allowed for the the garage to be hidden from sight as you approach the home from the NE. Respecting its surroundings, the home emphasizes modern design and simple farmer logic to create a home for the couple to begin their marriage and grow old together. Cheers to what was, what is, and what's to come...
Tim Anderson
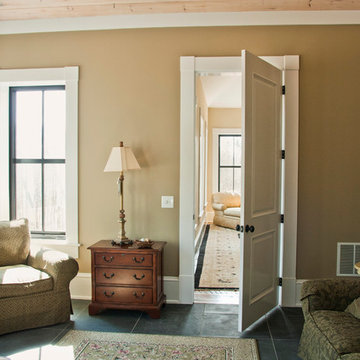
Luxury living done with energy-efficiency in mind. From the Insulated Concrete Form walls to the solar panels, this home has energy-efficient features at every turn. Luxury abounds with hardwood floors from a tobacco barn, custom cabinets, to vaulted ceilings. The indoor basketball court and golf simulator give family and friends plenty of fun options to explore. This home has it all.
Elise Trissel photograph
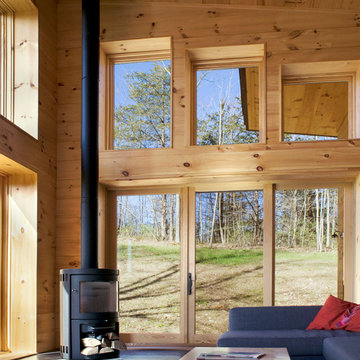
A couple of young college professors from Northern California wanted a modern, energy-efficient home, which is located in Chittenden County, Vermont. The home’s design provides a natural, unobtrusive aesthetic setting to a backdrop of the Green Mountains with the low-sloped roof matching the slope of the hills. Triple-pane windows from Integrity® were chosen for their superior energy efficiency ratings, affordability and clean lines that outlined the home’s openings and fit the contemporary architecture they were looking to create. In addition, the project met or exceeded Vermont’s Energy Star requirements.
Country Living Design Ideas with Blue Floor
1



