Country Living Design Ideas with Green Walls
Refine by:
Budget
Sort by:Popular Today
21 - 40 of 880 photos
Item 1 of 3
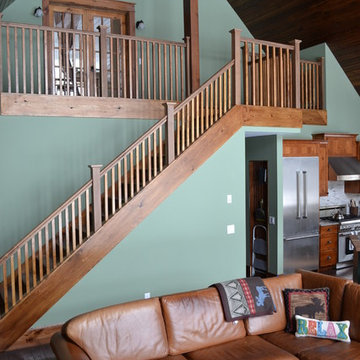
Melissa Caldwell
Inspiration for a mid-sized country formal open concept living room in Boston with green walls, medium hardwood floors, no tv and brown floor.
Inspiration for a mid-sized country formal open concept living room in Boston with green walls, medium hardwood floors, no tv and brown floor.
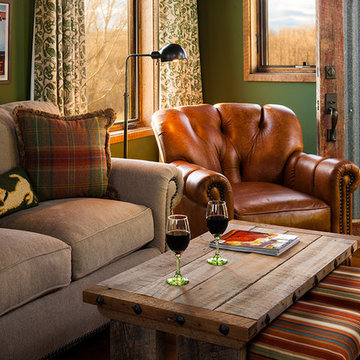
Karl Neumann
This is an example of a large country open concept family room in Other with a library, green walls and medium hardwood floors.
This is an example of a large country open concept family room in Other with a library, green walls and medium hardwood floors.
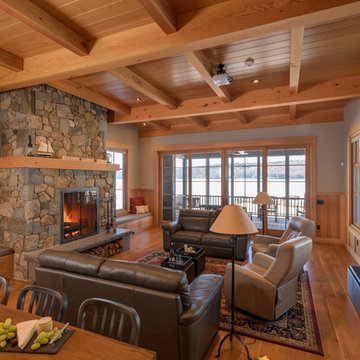
Inspiration for a country formal open concept living room in Boston with green walls, medium hardwood floors, a standard fireplace, a stone fireplace surround and brown floor.
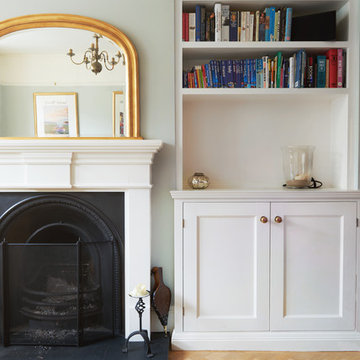
Gabor Hevesi
Photo of a large country enclosed living room in London with green walls, light hardwood floors, a standard fireplace and a wood fireplace surround.
Photo of a large country enclosed living room in London with green walls, light hardwood floors, a standard fireplace and a wood fireplace surround.
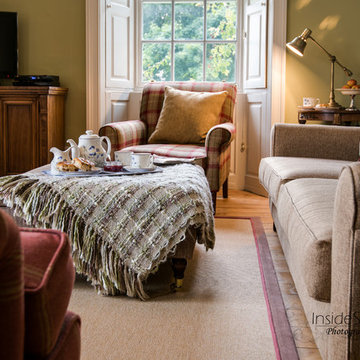
Tracey Bloxham, Inside Story Photography
Mid-sized country enclosed living room in Other with green walls, light hardwood floors, a standard fireplace, a stone fireplace surround and a freestanding tv.
Mid-sized country enclosed living room in Other with green walls, light hardwood floors, a standard fireplace, a stone fireplace surround and a freestanding tv.
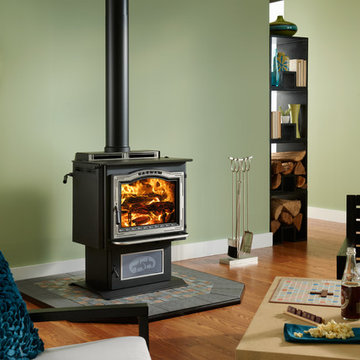
Mid-sized country formal enclosed living room in Bridgeport with green walls, dark hardwood floors, a wood stove, a metal fireplace surround, no tv and brown floor.
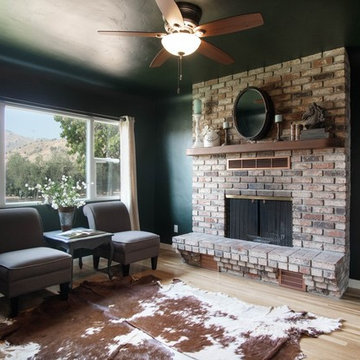
Anthony Hargus
Inspiration for a mid-sized country formal open concept living room in Other with green walls, light hardwood floors, a standard fireplace, a brick fireplace surround and brown floor.
Inspiration for a mid-sized country formal open concept living room in Other with green walls, light hardwood floors, a standard fireplace, a brick fireplace surround and brown floor.
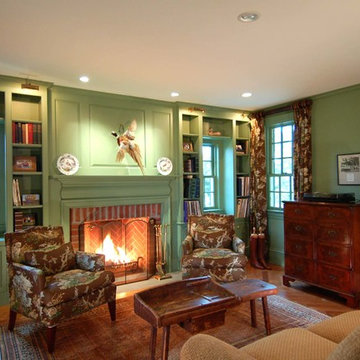
Photo of a mid-sized country enclosed family room in DC Metro with green walls, medium hardwood floors, a standard fireplace, a brick fireplace surround and no tv.

Photo of a mid-sized country formal enclosed living room in Gloucestershire with green walls, dark hardwood floors, a standard fireplace, a plaster fireplace surround, a wall-mounted tv, brown floor and panelled walls.
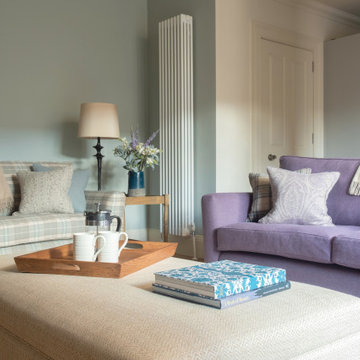
A warm scottish living room using soft muted tweeds and wools. The bespoke sofas, cushions and silk lampshade create this calm living space
Design ideas for a country formal open concept living room in Edinburgh with green walls, carpet and white floor.
Design ideas for a country formal open concept living room in Edinburgh with green walls, carpet and white floor.
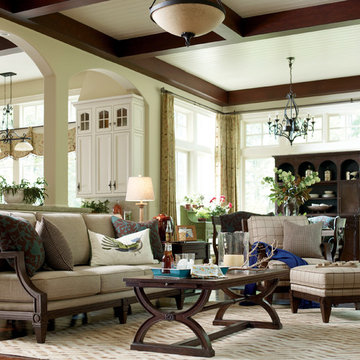
This open living room features furniture from the Woodlands collection from HGTV Home Furniture by Bassett, and showcases well worn dark pier finishes on ash. The unique finish combined with parquet and cane insets on several signature pieces like the fret back Woodlands couch, and rectangular coffee table with mirrored arching legs and 2 pull out drawers invokes a warm, retreat-like atmosphere and has a rustic, aged look. Also pictured is the Woodlands fret back chair and ottoman. All products available at www.woodchucksfurniture.com
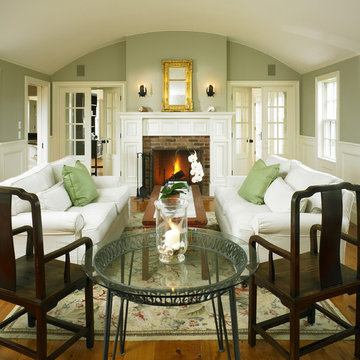
Design ideas for a mid-sized country enclosed living room in Boston with green walls, medium hardwood floors, a standard fireplace and a brick fireplace surround.
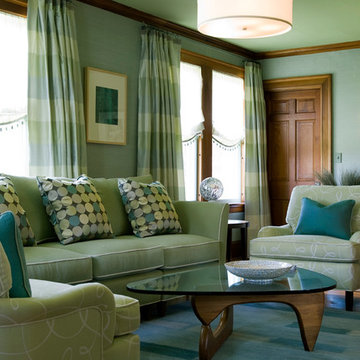
AFTER! Photography credit: JAMIE SOLOMON
Design ideas for a mid-sized country enclosed living room in Portland Maine with green walls, medium hardwood floors and no fireplace.
Design ideas for a mid-sized country enclosed living room in Portland Maine with green walls, medium hardwood floors and no fireplace.
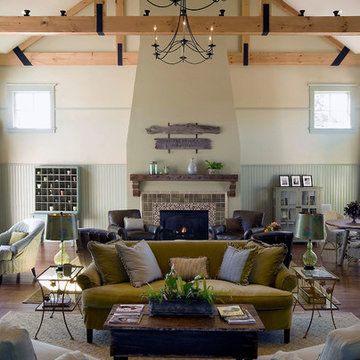
The Stonebridge Club is a fitness and meeting facility for the residences at The Pinehills. The 7,000 SF building sits on a sloped site. The two-story building appears if it were a one-story structure from the entrance.
The lower level meeting room features accordion doors that span the width of the room and open up to a New England picturesque landscape.
The main "Great Room" is centrally located in the facility. The cathedral ceiling showcase reclaimed wood trusses and custom brackets. The fireplace is a focal element when entering.
The main structure is clad with horizontal “drop" siding, typically found on turn-of-the-century barns. The rear portion of the building is clad with white-washed board-and-batten siding. Finally, the facade is punctuated with thin double hung windows and sits on a stone foundation.
This project received the 2007 Builder’s Choice Award Grand Prize from Builder magazine.
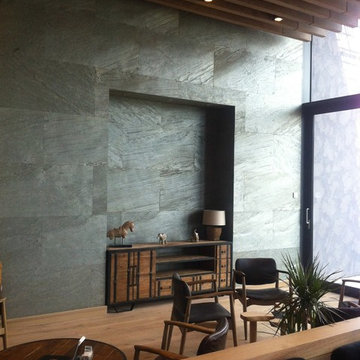
This is an example of a country living room in New York with green walls and brown floor.
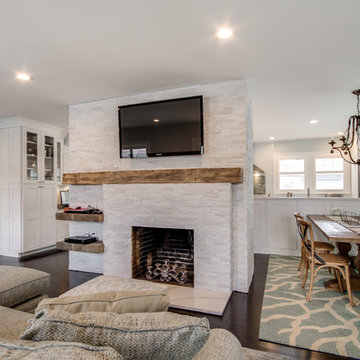
Jose Alfano
Inspiration for a mid-sized country formal open concept living room in New York with green walls, dark hardwood floors, a standard fireplace, a tile fireplace surround and a wall-mounted tv.
Inspiration for a mid-sized country formal open concept living room in New York with green walls, dark hardwood floors, a standard fireplace, a tile fireplace surround and a wall-mounted tv.
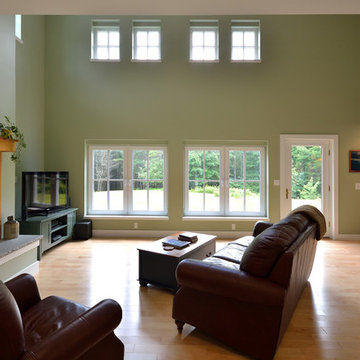
David Matero
Country loft-style living room in Portland Maine with green walls, light hardwood floors, a two-sided fireplace, a tile fireplace surround and a corner tv.
Country loft-style living room in Portland Maine with green walls, light hardwood floors, a two-sided fireplace, a tile fireplace surround and a corner tv.
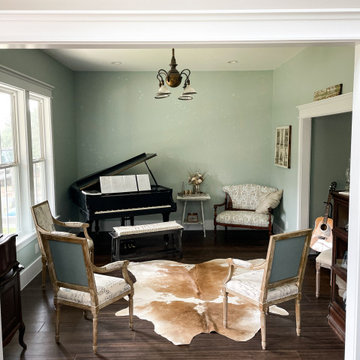
This is a piano room with custom mission style window frames and door ways. The flooring is walnut colored bamboo.
Inspiration for a large country living room in Other with green walls, bamboo floors and brown floor.
Inspiration for a large country living room in Other with green walls, bamboo floors and brown floor.
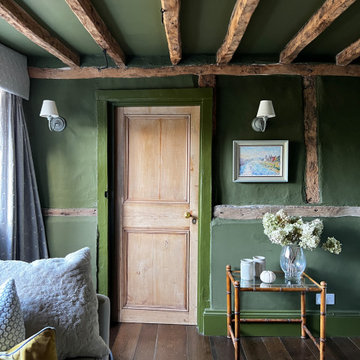
This room dates from 1610 and was part of the thatched cottage that forms the original section of this house. The black-painted beams have been gently taken back to their original raw wood, which now sings thanks to the green paint on walls and ceiling - Farrow & Ball's Bancha.
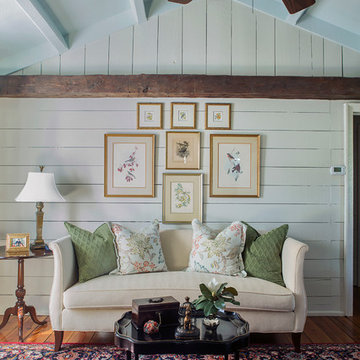
Interior Design by Kimberly Bryant Interior Design Group. II Photography by Scott Smallin Photography. II
The formal living room still has the original shiplap board and beams. We painted the ceiling a deeper shade of blue and grouped together a favorite art collection.
Country Living Design Ideas with Green Walls
2



