Country Living Design Ideas with Planked Wall Panelling
Refine by:
Budget
Sort by:Popular Today
141 - 160 of 635 photos
Item 1 of 3
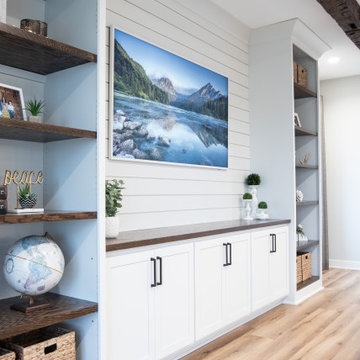
Photo of a country open concept family room in Detroit with white walls, a built-in media wall, exposed beam, planked wall panelling and vinyl floors.

This living space is part of a Great Room that connects to the kitchen. Beautiful white brick cladding around the fireplace and chimney. White oak features including: fireplace mantel, floating shelves, and solid wood floor. The custom cabinetry on either side of the fireplace has glass display doors and Cambria Quartz countertops. The firebox is clad with stone in herringbone pattern.
Photo by Molly Rose Photography

Photo of a mid-sized country enclosed family room in Atlanta with white walls, medium hardwood floors, a standard fireplace, a brick fireplace surround, brown floor, exposed beam and planked wall panelling.
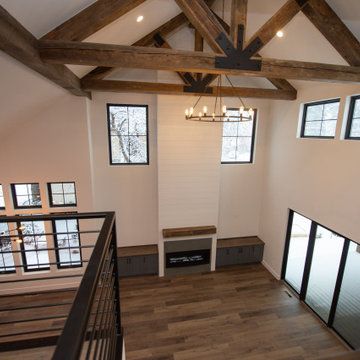
Custom built vacation home in Central Oregon. Client's focus on bringing different elements and textures together: metal and wood.
Design ideas for a mid-sized country open concept living room in Other with a concrete fireplace surround, brown floor, exposed beam and planked wall panelling.
Design ideas for a mid-sized country open concept living room in Other with a concrete fireplace surround, brown floor, exposed beam and planked wall panelling.
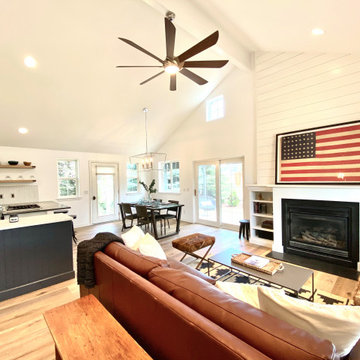
Photo of a mid-sized country open concept living room in Denver with white walls, medium hardwood floors, a standard fireplace, a wood fireplace surround, vaulted and planked wall panelling.
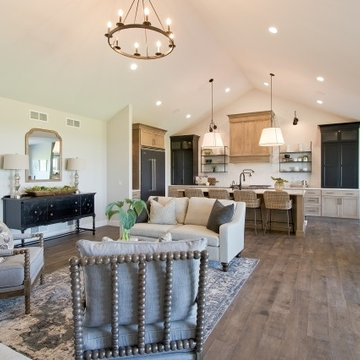
6 1/2-inch wide engineered Weathered Maple by Casabella - collection: Provincial, selection: Fredicton
Design ideas for a country formal open concept living room with white walls, medium hardwood floors, brown floor, vaulted and planked wall panelling.
Design ideas for a country formal open concept living room with white walls, medium hardwood floors, brown floor, vaulted and planked wall panelling.
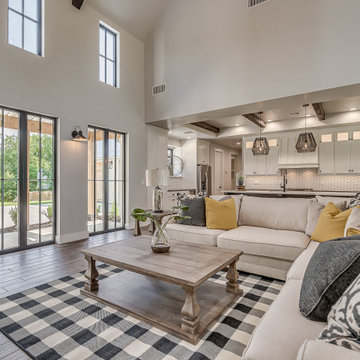
Modern farmhouse living room featuring beamed, vaulted ceiling with storefront black aluminum windows.
Photo of a large country open concept living room in Other with ceramic floors, a standard fireplace, a brick fireplace surround, brown floor, vaulted and planked wall panelling.
Photo of a large country open concept living room in Other with ceramic floors, a standard fireplace, a brick fireplace surround, brown floor, vaulted and planked wall panelling.

I was pretty happy when I saw these black windows going in. Just cleans up the look so much. I used to be a big fan of white windows and years of my wife mocking me and telling me black was the only way to go finally must have sunk in. A ton of my design preferences have come from her over the years. I think we have combined both of our favorites into one. It's been a long road with a LOT of changing ideas to get to this point of our design methods. Massive change and then now just a little changing and tweaking. Seems like always veering toward more modern lines and minimalism and simplicity while getting more rustic at the same time. My dad would have been proud. He always called himself a chainsaw carpenter. His style was a little more rustic than the current NB palette but its weird how we keep moving more in that direction.
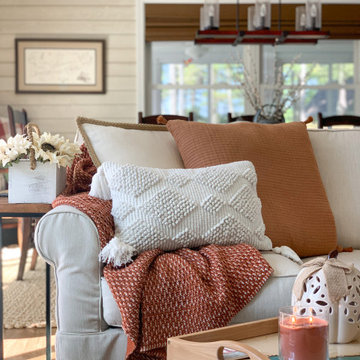
Inspiration for a small country living room in Boston with a standard fireplace, a brick fireplace surround, a wall-mounted tv and planked wall panelling.
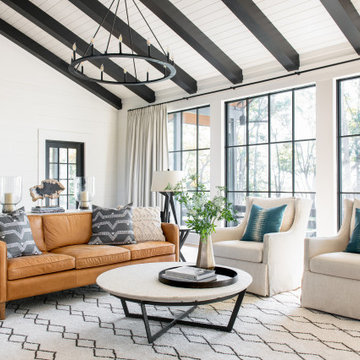
Inspiration for a country living room in Charleston with white walls, light hardwood floors, vaulted and planked wall panelling.

In this new build we achieved a southern classic look on the exterior, with a modern farmhouse flair in the interior. The palette for this project focused on neutrals, natural woods, hues of blues, and accents of black. This allowed for a seamless and calm transition from room to room having each space speak to one another for a constant style flow throughout the home. We focused heavily on statement lighting, and classic finishes with a modern twist.
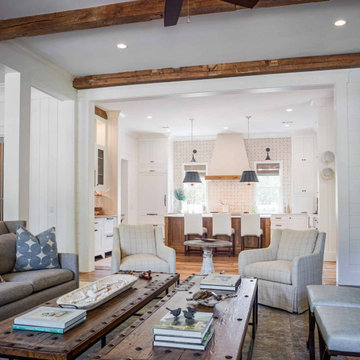
Reclaimed timber beams and hardwood floor.
Photo of a country living room in Other with white walls, medium hardwood floors, brown floor, exposed beam and planked wall panelling.
Photo of a country living room in Other with white walls, medium hardwood floors, brown floor, exposed beam and planked wall panelling.
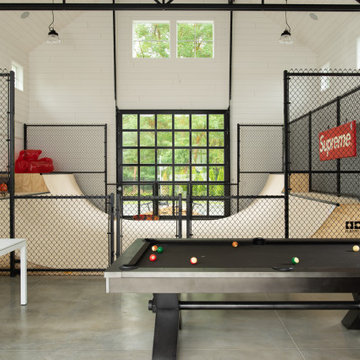
This is an example of a country family room in Boise with white walls, concrete floors, grey floor, vaulted and planked wall panelling.

Inspiration for a large country enclosed living room in San Francisco with a library, white walls, dark hardwood floors, exposed beam and planked wall panelling.
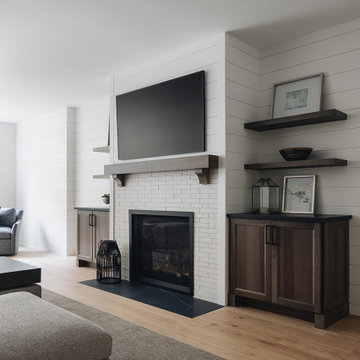
Living room and lounge area featuring a white brick fireplace and wood mantle, large TV, shiplap walls, light wood flooring, open shelving, and gray sectional sofa.
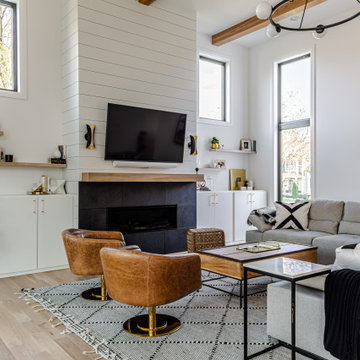
A modern farmhouse living room designed for a new construction home in Vienna, VA.
Design ideas for a large country open concept family room in DC Metro with white walls, light hardwood floors, a ribbon fireplace, a tile fireplace surround, a wall-mounted tv, beige floor, exposed beam and planked wall panelling.
Design ideas for a large country open concept family room in DC Metro with white walls, light hardwood floors, a ribbon fireplace, a tile fireplace surround, a wall-mounted tv, beige floor, exposed beam and planked wall panelling.
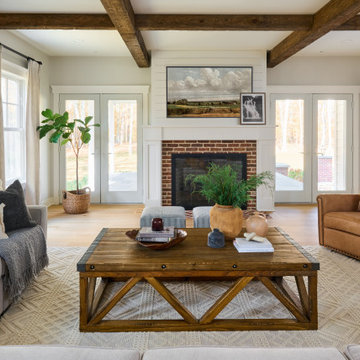
Modern rustic family room with rustic, natural elements. Casual yet refined, with fresh and eclectic accents. Natural wood, white oak flooring.
This is an example of a large country open concept family room in New York with white walls, light hardwood floors, a standard fireplace, a brick fireplace surround, a wall-mounted tv, coffered and planked wall panelling.
This is an example of a large country open concept family room in New York with white walls, light hardwood floors, a standard fireplace, a brick fireplace surround, a wall-mounted tv, coffered and planked wall panelling.
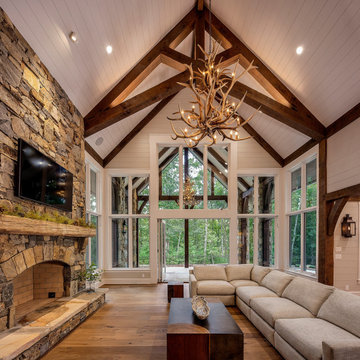
vaulted Family Rm with ship-lap ceiling, timber frame beams, stacked stone fireplace / antique timber mantle & antler chandelier.
~General Contractor - George Pendleton
~Timberframe - Timberframe Horizons / Tom Rouse
~Doors / Windows - Semco Windows & Doors
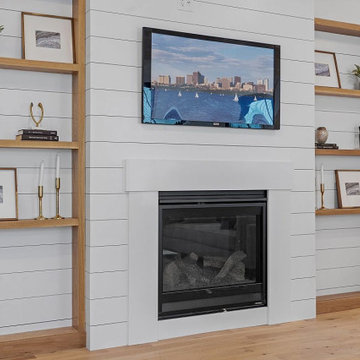
Design ideas for a large country open concept living room in Boston with white walls, light hardwood floors, a standard fireplace, a wood fireplace surround, a wall-mounted tv, beige floor, recessed and planked wall panelling.
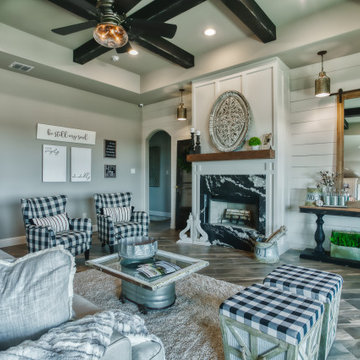
This open concept living room features shiplap and exposed beam ceiling, arched doorways and custom fireplace.
Design ideas for a mid-sized country open concept living room in Dallas with grey walls, a standard fireplace, grey floor, recessed and planked wall panelling.
Design ideas for a mid-sized country open concept living room in Dallas with grey walls, a standard fireplace, grey floor, recessed and planked wall panelling.
Country Living Design Ideas with Planked Wall Panelling
8



