Country Living Design Ideas with Timber
Refine by:
Budget
Sort by:Popular Today
1 - 20 of 270 photos
Item 1 of 3

Shiplap and a center beam added to these vaulted ceilings makes the room feel airy and casual.
Mid-sized country open concept family room in Denver with grey walls, carpet, a standard fireplace, a brick fireplace surround, a freestanding tv, grey floor and timber.
Mid-sized country open concept family room in Denver with grey walls, carpet, a standard fireplace, a brick fireplace surround, a freestanding tv, grey floor and timber.
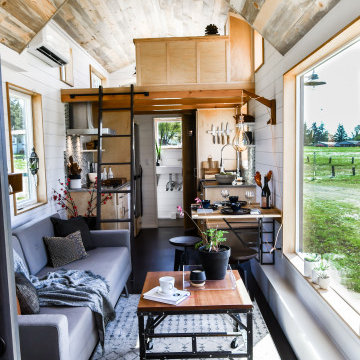
Designed by Malia Schultheis and built by Tru Form Tiny. This Tiny Home features Blue stained pine for the ceiling, pine wall boards in white, custom barn door, custom steel work throughout, and modern minimalist window trim.
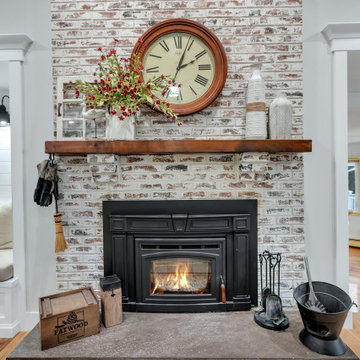
We refaced the old plain brick with a German Smear treatment and replace an old wood stove with a new one.
Inspiration for a mid-sized country enclosed living room in New York with a library, beige walls, light hardwood floors, a wood stove, a brick fireplace surround, a built-in media wall, brown floor and timber.
Inspiration for a mid-sized country enclosed living room in New York with a library, beige walls, light hardwood floors, a wood stove, a brick fireplace surround, a built-in media wall, brown floor and timber.
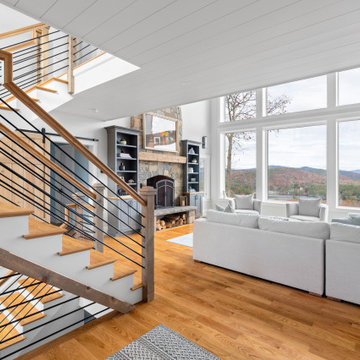
Large country enclosed living room with medium hardwood floors, a standard fireplace and timber.

Inspiration for an expansive country open concept living room in San Francisco with white walls, medium hardwood floors, a standard fireplace, brown floor, timber, planked wall panelling and a freestanding tv.

First floor of In-Law apartment with Private Living Room, Kitchen and Bedroom Suite.
Inspiration for a small country enclosed living room in Chicago with a library, white walls, medium hardwood floors, a built-in media wall, brown floor and timber.
Inspiration for a small country enclosed living room in Chicago with a library, white walls, medium hardwood floors, a built-in media wall, brown floor and timber.
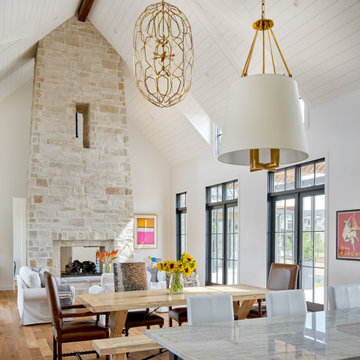
Photo of a large country open concept living room in Denver with white walls, medium hardwood floors, a two-sided fireplace, a stone fireplace surround, no tv, brown floor and timber.
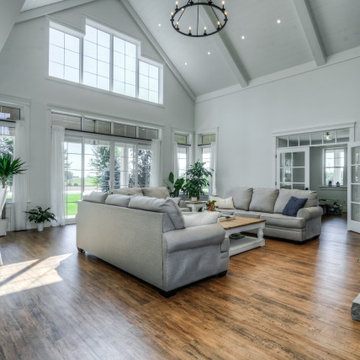
Photo of a large country loft-style living room in Toronto with white walls, medium hardwood floors, a two-sided fireplace, a stone fireplace surround, a concealed tv, multi-coloured floor and timber.

Large country open concept living room in Houston with white walls, medium hardwood floors, a brick fireplace surround, brown floor, timber, planked wall panelling and a two-sided fireplace.
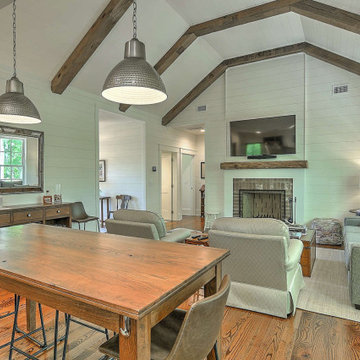
An efficiently designed fishing retreat with waterfront access on the Holston River in East Tennessee
This is an example of a small country open concept living room in Other with white walls, medium hardwood floors, a standard fireplace, a brick fireplace surround, a wall-mounted tv, timber and planked wall panelling.
This is an example of a small country open concept living room in Other with white walls, medium hardwood floors, a standard fireplace, a brick fireplace surround, a wall-mounted tv, timber and planked wall panelling.
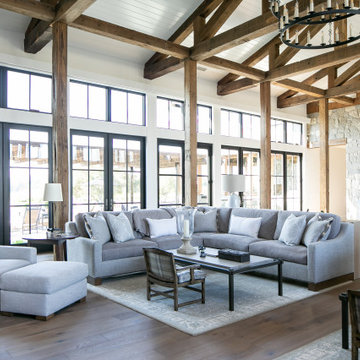
Photo of a country open concept living room in Orange County with white walls, medium hardwood floors, brown floor, timber, vaulted and planked wall panelling.
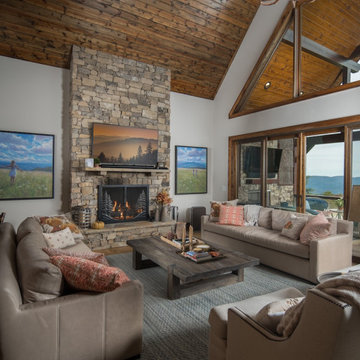
This is an example of a country open concept living room in Charlotte with white walls, light hardwood floors, a standard fireplace, a stone fireplace surround, a freestanding tv and timber.
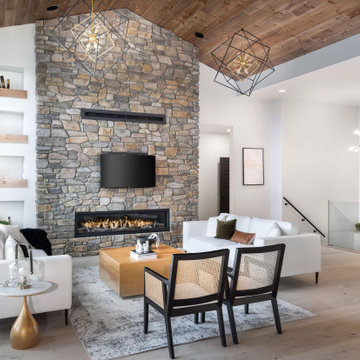
Inspiration for an expansive country open concept living room in Other with a ribbon fireplace, a stone fireplace surround, a wall-mounted tv and timber.
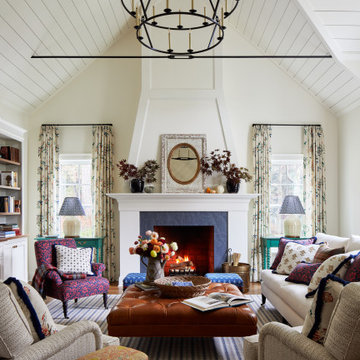
Large country living room in Boston with medium hardwood floors, a standard fireplace, a stone fireplace surround and timber.

This is an example of a country living room in Nashville with white walls, dark hardwood floors, a standard fireplace, brown floor, exposed beam, timber and vaulted.
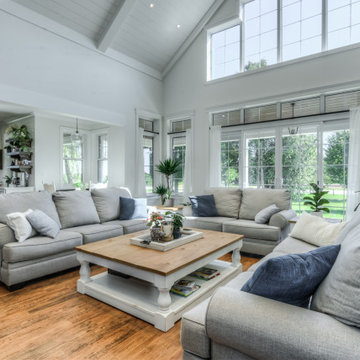
Large country loft-style living room in Toronto with white walls, medium hardwood floors, a two-sided fireplace, a stone fireplace surround, a concealed tv, multi-coloured floor and timber.
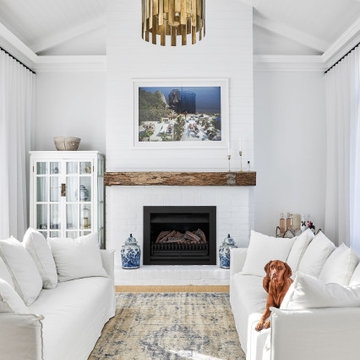
Every inch of this home has been designed with purpose and is nothing short of spectacular. Drawing from farmhouse roots and putting a modern spin has created a home that is a true masterpiece. The small details of colour contrasts, textures, tones and fittings throughout the home all come together to create one big impact, and we just love it!
Intrim supplied Intrim SK49 curved architraves in 90×18, Intrim SK49 skirting boards in 135x18mm, Intrim SK49 architraves in 90x18mm, Intrim LB02 Lining board 135x12mm, Intrim IN04 Inlay mould, Intrim IN25 Inlay mould, Intrim custom Cornice Mould and Intrim custom Chair Rail.
Design: Amy Bullock @Clinton_manor | Building Designer: @smekdesign| Carpentry:@Coastalcreativecarpentry | Builder: @bmgroupau | Photographer: @andymacphersonstudio
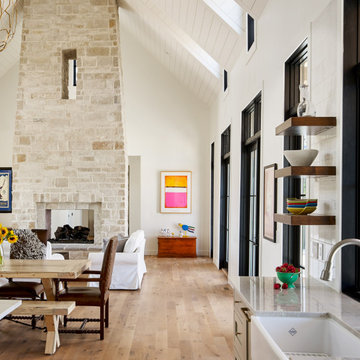
This is an example of a large country open concept living room in Denver with white walls, medium hardwood floors, a two-sided fireplace, a stone fireplace surround, no tv, brown floor and timber.

Builder: Michels Homes
Architecture: Alexander Design Group
Photography: Scott Amundson Photography
This is an example of a mid-sized country formal open concept living room in Minneapolis with beige walls, medium hardwood floors, a standard fireplace, a built-in media wall, brown floor and timber.
This is an example of a mid-sized country formal open concept living room in Minneapolis with beige walls, medium hardwood floors, a standard fireplace, a built-in media wall, brown floor and timber.

Living Room at the Flower Showhouse / featuring Bevolo Cupola Pool House Lanterns by the fireplace
Country enclosed living room in Birmingham with a library, beige walls, a standard fireplace, a brick fireplace surround, a built-in media wall, brown floor, timber and planked wall panelling.
Country enclosed living room in Birmingham with a library, beige walls, a standard fireplace, a brick fireplace surround, a built-in media wall, brown floor, timber and planked wall panelling.
Country Living Design Ideas with Timber
1



