Country Living Room Design Photos
Refine by:
Budget
Sort by:Popular Today
41 - 60 of 2,515 photos
Item 1 of 3
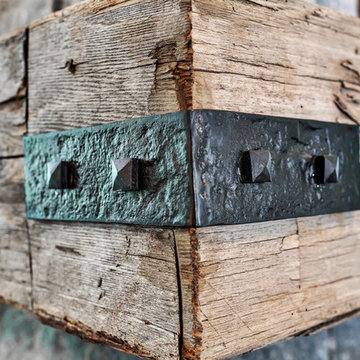
Brad Scott Photography
This is an example of a large country open concept living room in Other with a stone fireplace surround, a wall-mounted tv, brown floor, a music area, white walls, dark hardwood floors and a wood stove.
This is an example of a large country open concept living room in Other with a stone fireplace surround, a wall-mounted tv, brown floor, a music area, white walls, dark hardwood floors and a wood stove.
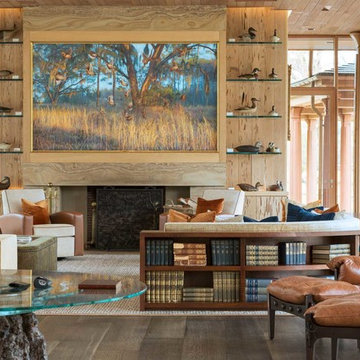
Photo: Durston Saylor
This is an example of an expansive country open concept living room in Atlanta with a library, beige walls, dark hardwood floors, a standard fireplace, a stone fireplace surround and a concealed tv.
This is an example of an expansive country open concept living room in Atlanta with a library, beige walls, dark hardwood floors, a standard fireplace, a stone fireplace surround and a concealed tv.
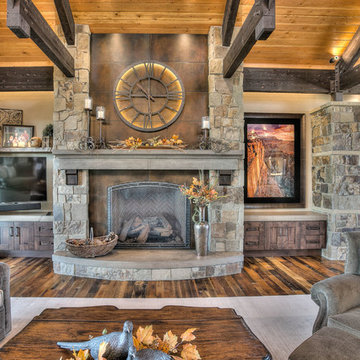
This is an example of an expansive country open concept living room in Denver with a home bar, beige walls, medium hardwood floors, a standard fireplace, a stone fireplace surround and no tv.
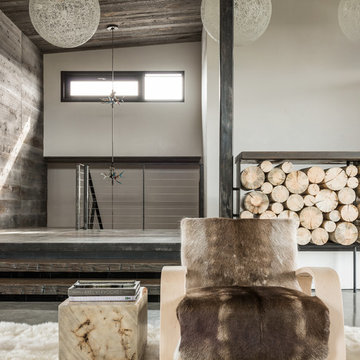
This is an example of a large country open concept living room in Other with white walls, concrete floors, a standard fireplace and a concrete fireplace surround.
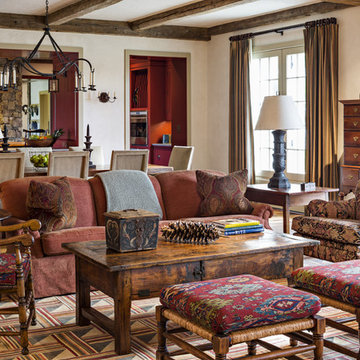
The Living Room also accomodates the dining table. An open "pass-through" provides a visual connection to the Kitchen, beyond.
Robert Benson Photography

Soggiorno / pranzo con pareti facciavista
Inspiration for an expansive country open concept living room in Florence with beige walls, terra-cotta floors, a standard fireplace, a stone fireplace surround, no tv, orange floor, vaulted and brick walls.
Inspiration for an expansive country open concept living room in Florence with beige walls, terra-cotta floors, a standard fireplace, a stone fireplace surround, no tv, orange floor, vaulted and brick walls.

The living room features floor to ceiling windows with big views of the Cascades from Mt. Bachelor to Mt. Jefferson through the tops of tall pines and carved-out view corridors. The open feel is accentuated with steel I-beams supporting glulam beams, allowing the roof to float over clerestory windows on three sides.
The massive stone fireplace acts as an anchor for the floating glulam treads accessing the lower floor. A steel channel hearth, mantel, and handrail all tie in together at the bottom of the stairs with the family room fireplace. A spiral duct flue allows the fireplace to stop short of the tongue and groove ceiling creating a tension and adding to the lightness of the roof plane.

Living room with custom fireplace masonry and wooden mantle, accented with custom builtins and white-washed ceilings.
Inspiration for a large country open concept living room in Charlotte with grey walls, medium hardwood floors, a standard fireplace, a wall-mounted tv, brown floor and wood.
Inspiration for a large country open concept living room in Charlotte with grey walls, medium hardwood floors, a standard fireplace, a wall-mounted tv, brown floor and wood.
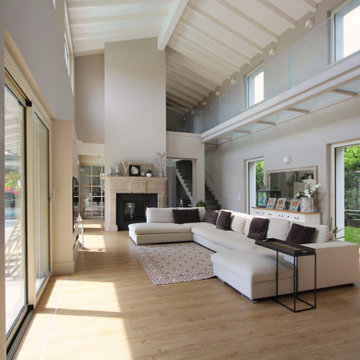
This is an example of an expansive country open concept living room in Milan with a library, a two-sided fireplace, exposed beam, vaulted, panelled walls, grey walls, light hardwood floors and beige floor.
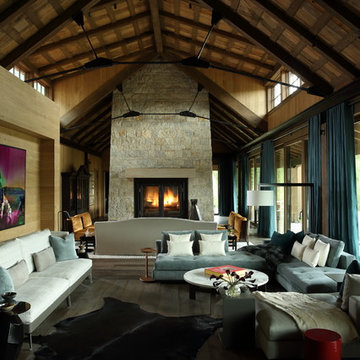
Large country open concept living room in Denver with brown walls, medium hardwood floors, a two-sided fireplace, a stone fireplace surround and grey floor.
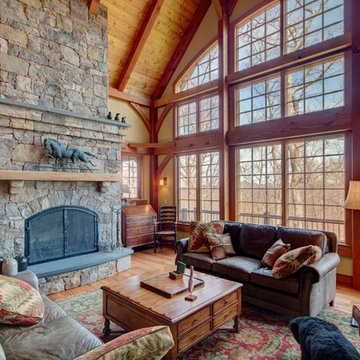
Large timber frame great room has a loft that overlooks the space. Combines relaxed vacation furniture and antiques in this mountain getaway retreat.
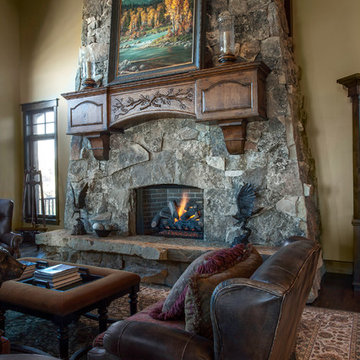
This great room with the fireplace and high ceilings feels fantastic when hanging out alone on the couch taking in the breathtaking views or when filled to the brim with guests when entertaining.
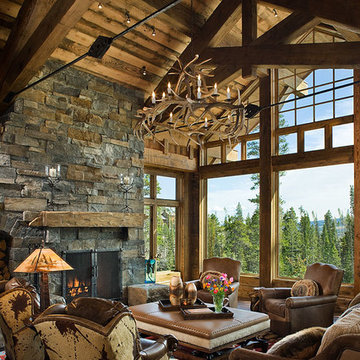
This tucked away timber frame home features intricate details and fine finishes.
This home has extensive stone work and recycled timbers and lumber throughout on both the interior and exterior. The combination of stone and recycled wood make it one of our favorites.The tall stone arched hallway, large glass expansion and hammered steel balusters are an impressive combination of interior themes. Take notice of the oversized one piece mantels and hearths on each of the fireplaces. The powder room is also attractive with its birch wall covering and stone vanities and countertop with an antler framed mirror. The details and design are delightful throughout the entire house.
Roger Wade

Inspiration for an expansive country living room in Raleigh with white walls, medium hardwood floors, a standard fireplace, a wall-mounted tv, brown floor, vaulted and wood.
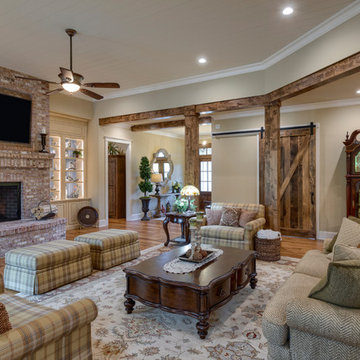
This Beautiful Country Farmhouse rests upon 5 acres among the most incredible large Oak Trees and Rolling Meadows in all of Asheville, North Carolina. Heart-beats relax to resting rates and warm, cozy feelings surplus when your eyes lay on this astounding masterpiece. The long paver driveway invites with meticulously landscaped grass, flowers and shrubs. Romantic Window Boxes accentuate high quality finishes of handsomely stained woodwork and trim with beautifully painted Hardy Wood Siding. Your gaze enhances as you saunter over an elegant walkway and approach the stately front-entry double doors. Warm welcomes and good times are happening inside this home with an enormous Open Concept Floor Plan. High Ceilings with a Large, Classic Brick Fireplace and stained Timber Beams and Columns adjoin the Stunning Kitchen with Gorgeous Cabinets, Leathered Finished Island and Luxurious Light Fixtures. There is an exquisite Butlers Pantry just off the kitchen with multiple shelving for crystal and dishware and the large windows provide natural light and views to enjoy. Another fireplace and sitting area are adjacent to the kitchen. The large Master Bath boasts His & Hers Marble Vanity’s and connects to the spacious Master Closet with built-in seating and an island to accommodate attire. Upstairs are three guest bedrooms with views overlooking the country side. Quiet bliss awaits in this loving nest amiss the sweet hills of North Carolina.
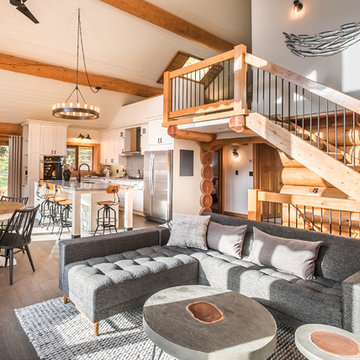
Design ideas for a large country open concept living room in Other with white walls and light hardwood floors.
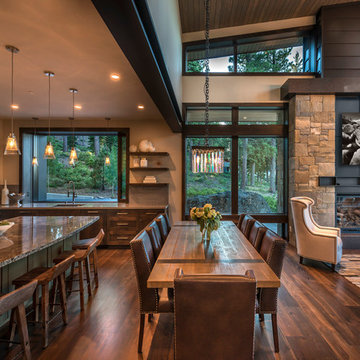
Vance Fox
This is an example of a large country open concept living room in Sacramento with beige walls, dark hardwood floors, a standard fireplace, a metal fireplace surround, no tv and brown floor.
This is an example of a large country open concept living room in Sacramento with beige walls, dark hardwood floors, a standard fireplace, a metal fireplace surround, no tv and brown floor.
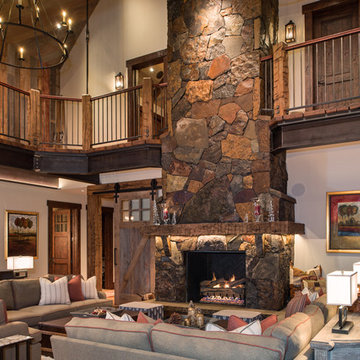
Sinead Hastings
Inspiration for a large country formal open concept living room in Sacramento with a stone fireplace surround, a standard fireplace and no tv.
Inspiration for a large country formal open concept living room in Sacramento with a stone fireplace surround, a standard fireplace and no tv.
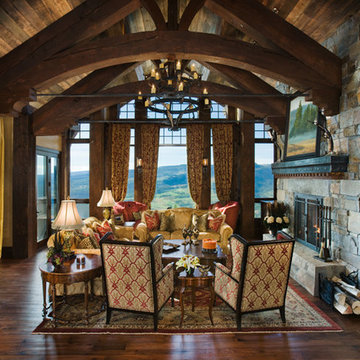
Locati Architects
Bitterroot Builders
Bitterroot Timber Frames
Locati Interior Design
Roger Wade Photography
Inspiration for an expansive country formal open concept living room in Other with beige walls, dark hardwood floors, a standard fireplace, a stone fireplace surround and a built-in media wall.
Inspiration for an expansive country formal open concept living room in Other with beige walls, dark hardwood floors, a standard fireplace, a stone fireplace surround and a built-in media wall.
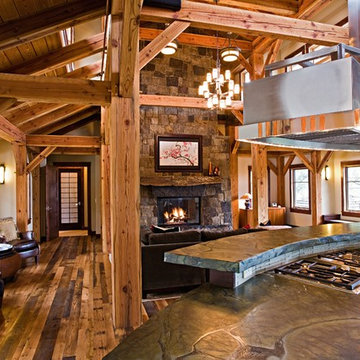
View from Kitchen Counter into Great Room. Great Room featuring Reclaimed Timber Frame from Trestlewood manufactured by Woodhouse Post and Beam, fireplace with stone mantle (stone by Telluride Stone Company, Rico Stack.) Painting rolls up to expose television. Custom vent hood. Reclaimed hardwood floors. Vitoria Regia Granite Countertops (leathered) Design, Build, Interiors and furnishings by Trilogy Partners. Published in Architectural Digest May 2010
Photo Roger Wade
Country Living Room Design Photos
3