Country Living Room Design Photos with Grey Floor
Refine by:
Budget
Sort by:Popular Today
81 - 100 of 1,272 photos
Item 1 of 3
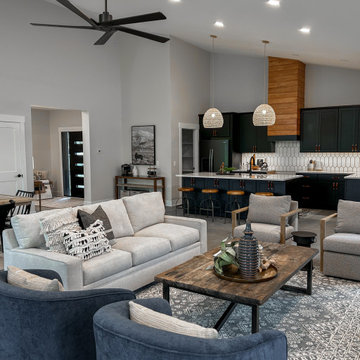
This large open floor plan features a sizable area for a common living space. The Stages Spaces team used a variety of modern swivel style and rounded back occasional chairs to achieve a "space within a space". A variety of materials and textures allows for this look to be diverse yet cohesive.
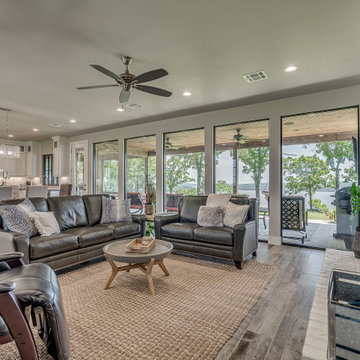
Living room for modern farmhouse featuring black windows set on the floor.
Inspiration for a mid-sized country open concept living room with white walls, ceramic floors, a brick fireplace surround, a wall-mounted tv and grey floor.
Inspiration for a mid-sized country open concept living room with white walls, ceramic floors, a brick fireplace surround, a wall-mounted tv and grey floor.

In the gathering space of the great room, there is conversational seating for eight or more... and perfect seating for television viewing for the couple who live here, when it's just the two of them.
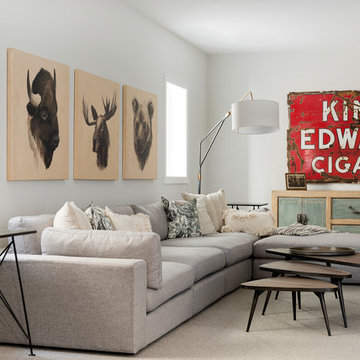
Design ideas for a country living room in Minneapolis with white walls, carpet, no fireplace and grey floor.
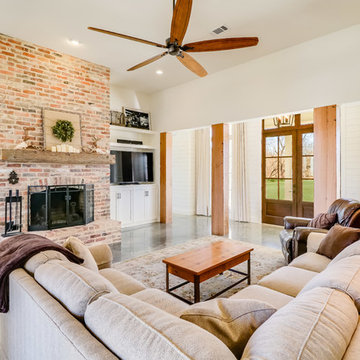
Photo of a large country open concept living room in Jackson with white walls, concrete floors, a standard fireplace, a brick fireplace surround, a built-in media wall and grey floor.
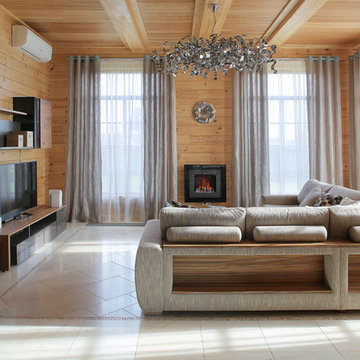
Архитектор Александр Петунин, дизайнер Анна Полева, фотограф Надежда Серебрякова
This is an example of a mid-sized country open concept living room in Moscow with a library, beige walls, porcelain floors, a wall-mounted tv and grey floor.
This is an example of a mid-sized country open concept living room in Moscow with a library, beige walls, porcelain floors, a wall-mounted tv and grey floor.
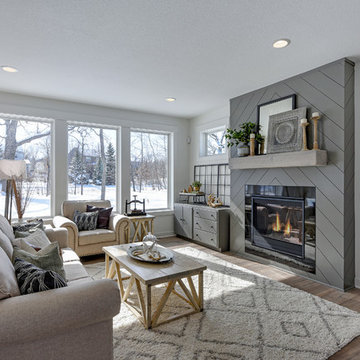
This modern farmhouse living room features a custom shiplap fireplace by Stonegate Builders, with custom-painted cabinetry by Carver Junk Company. The large rug pattern is mirrored in the handcrafted coffee and end tables, made just for this space.

Expansive country open concept living room in San Francisco with beige walls, concrete floors, a standard fireplace, a concrete fireplace surround, grey floor and exposed beam.
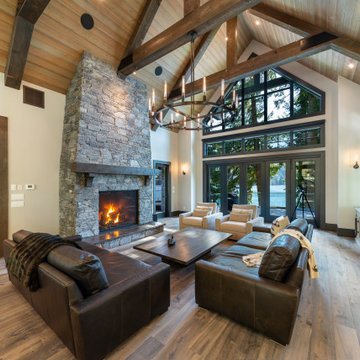
Interior Design :
ZWADA home Interiors & Design
Architectural Design :
Bronson Design
Builder:
Kellton Contracting Ltd.
Photography:
Paul Grdina
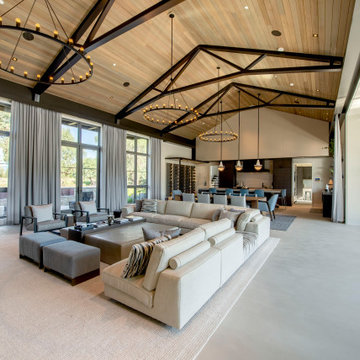
Modern farmohouse interior with T&G cedar cladding; exposed steel; custom motorized slider; cement floor; vaulted ceiling and an open floor plan creates a unified look
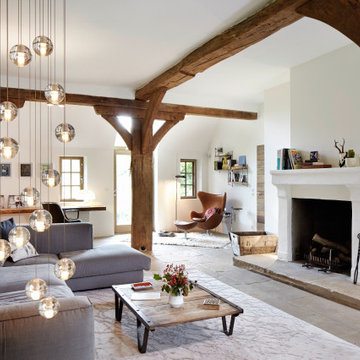
This is an example of a country open concept living room in Hamburg with white walls, a standard fireplace, grey floor and exposed beam.
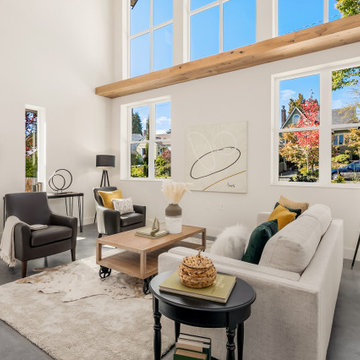
A refreshing space with soaring ceilings overflowing w/ clean air & natural light.
Large country open concept living room in Seattle with white walls, concrete floors, no tv and grey floor.
Large country open concept living room in Seattle with white walls, concrete floors, no tv and grey floor.
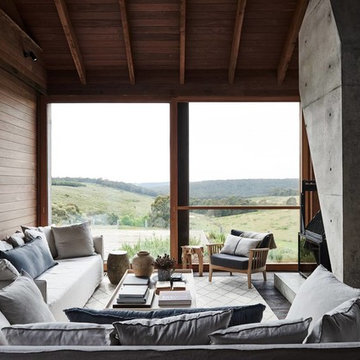
Inspiration for a country living room in Melbourne with brown walls, concrete floors, a wood stove and grey floor.
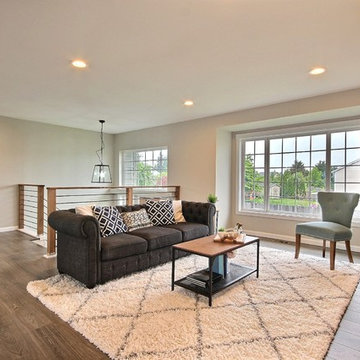
Another shot of this split level's open floor plan.
Design ideas for a mid-sized country open concept living room in Seattle with grey walls, laminate floors, a standard fireplace, a tile fireplace surround and grey floor.
Design ideas for a mid-sized country open concept living room in Seattle with grey walls, laminate floors, a standard fireplace, a tile fireplace surround and grey floor.
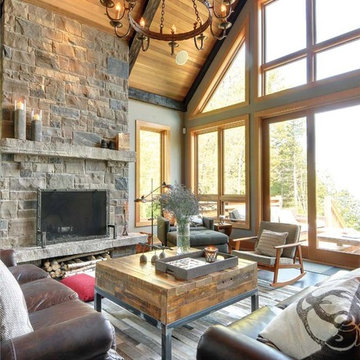
Country living room in Toronto with green walls, a standard fireplace, a stone fireplace surround and grey floor.
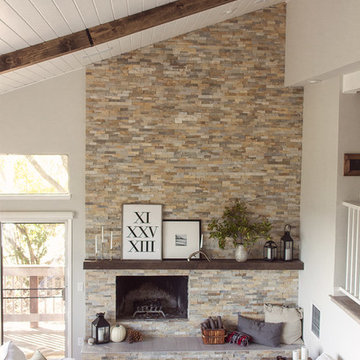
Jenna Sue
Design ideas for a large country open concept living room in Tampa with grey walls, light hardwood floors, a standard fireplace, a stone fireplace surround and grey floor.
Design ideas for a large country open concept living room in Tampa with grey walls, light hardwood floors, a standard fireplace, a stone fireplace surround and grey floor.
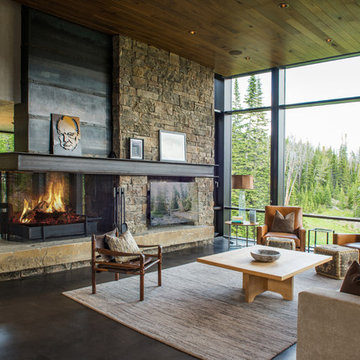
Inspiration for a large country open concept living room in Other with a two-sided fireplace, a metal fireplace surround, a wall-mounted tv, concrete floors, grey floor and beige walls.
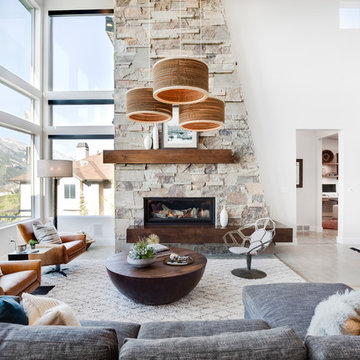
Great Room
This is an example of a country open concept living room in Salt Lake City with white walls, a ribbon fireplace and grey floor.
This is an example of a country open concept living room in Salt Lake City with white walls, a ribbon fireplace and grey floor.
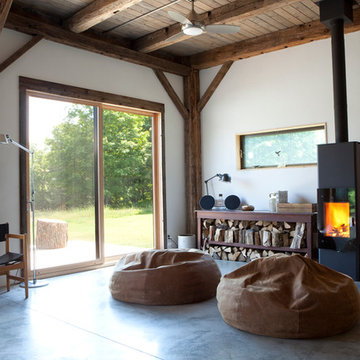
The goal of this project was to build a house that would be energy efficient using materials that were both economical and environmentally conscious. Due to the extremely cold winter weather conditions in the Catskills, insulating the house was a primary concern. The main structure of the house is a timber frame from an nineteenth century barn that has been restored and raised on this new site. The entirety of this frame has then been wrapped in SIPs (structural insulated panels), both walls and the roof. The house is slab on grade, insulated from below. The concrete slab was poured with a radiant heating system inside and the top of the slab was polished and left exposed as the flooring surface. Fiberglass windows with an extremely high R-value were chosen for their green properties. Care was also taken during construction to make all of the joints between the SIPs panels and around window and door openings as airtight as possible. The fact that the house is so airtight along with the high overall insulatory value achieved from the insulated slab, SIPs panels, and windows make the house very energy efficient. The house utilizes an air exchanger, a device that brings fresh air in from outside without loosing heat and circulates the air within the house to move warmer air down from the second floor. Other green materials in the home include reclaimed barn wood used for the floor and ceiling of the second floor, reclaimed wood stairs and bathroom vanity, and an on-demand hot water/boiler system. The exterior of the house is clad in black corrugated aluminum with an aluminum standing seam roof. Because of the extremely cold winter temperatures windows are used discerningly, the three largest windows are on the first floor providing the main living areas with a majestic view of the Catskill mountains.
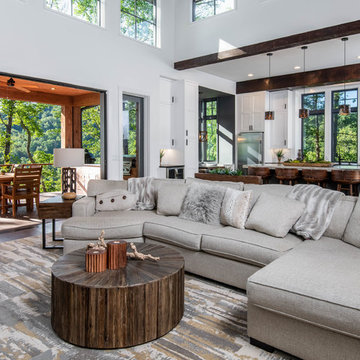
Design ideas for a mid-sized country open concept living room in Other with white walls, carpet, no fireplace and grey floor.
Country Living Room Design Photos with Grey Floor
5