Country Living Room Design Photos with Vinyl Floors
Refine by:
Budget
Sort by:Popular Today
81 - 100 of 638 photos
Item 1 of 3
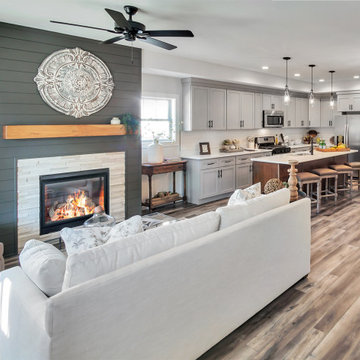
The living room area features a beautiful shiplap and tile surround around the gas fireplace.
This is an example of a mid-sized country open concept living room in Other with white walls, vinyl floors, a standard fireplace, a tile fireplace surround, multi-coloured floor and planked wall panelling.
This is an example of a mid-sized country open concept living room in Other with white walls, vinyl floors, a standard fireplace, a tile fireplace surround, multi-coloured floor and planked wall panelling.
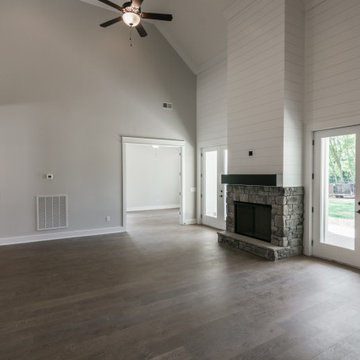
This is an example of a large country open concept living room in Nashville with grey walls, vinyl floors, a standard fireplace, a stone fireplace surround and brown floor.
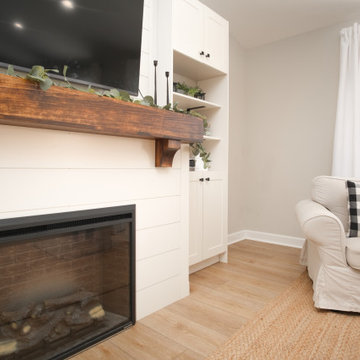
Refined yet natural. A white wire-brush gives the natural wood tone a distinct depth, lending it to a variety of spaces. With the Modin Collection, we have raised the bar on luxury vinyl plank. The result is a new standard in resilient flooring. Modin offers true embossed in register texture, a low sheen level, a rigid SPC core, an industry-leading wear layer, and so much more.
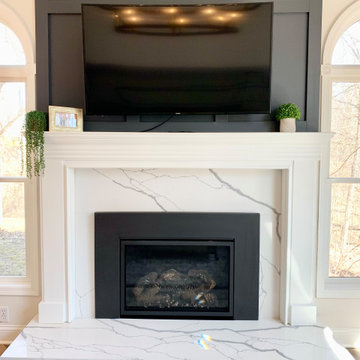
Inspiration for a large country formal open concept living room in Cleveland with white walls, vinyl floors, a standard fireplace, a stone fireplace surround, a wall-mounted tv, brown floor and vaulted.
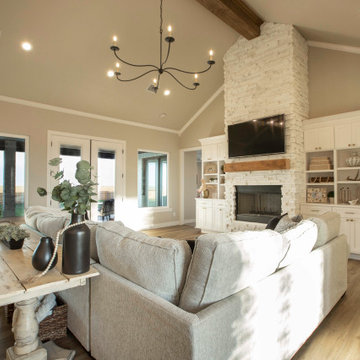
Large country open concept living room in Other with beige walls, vinyl floors, a standard fireplace, a stone fireplace surround, a wall-mounted tv and vaulted.
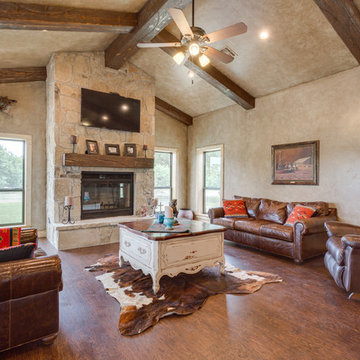
Rustic Living area with rock fireplace, wood beams, faux finish walls and vinyl wood flooring. (Photo Credit: Epic Foto Group)
Inspiration for a mid-sized country open concept living room in Dallas with beige walls, vinyl floors, a standard fireplace, a stone fireplace surround, a wall-mounted tv and brown floor.
Inspiration for a mid-sized country open concept living room in Dallas with beige walls, vinyl floors, a standard fireplace, a stone fireplace surround, a wall-mounted tv and brown floor.
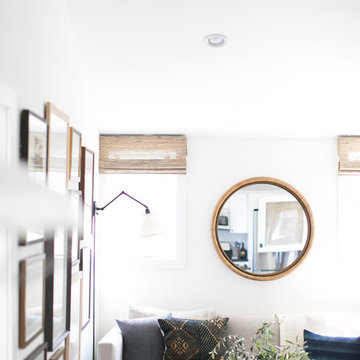
A 1940's bungalow was renovated and transformed for a small family. This is a small space - 800 sqft (2 bed, 2 bath) full of charm and character. Custom and vintage furnishings, art, and accessories give the space character and a layered and lived-in vibe. This is a small space so there are several clever storage solutions throughout. Vinyl wood flooring layered with wool and natural fiber rugs. Wall sconces and industrial pendants add to the farmhouse aesthetic. A simple and modern space for a fairly minimalist family. Located in Costa Mesa, California. Photos: Ryan Garvin
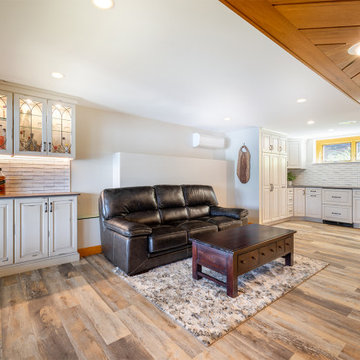
Open concept design featuring a beverage center made from DuraSupreme cabinetry with leaded glass, Dekton Trillium countertop and custom lighting.
Johnson Hardwood luxury vinyl plank flooring provides a unique reclaimed wood aesthetic while being water resistant and durable. A great combination for this Lake Winnisquam home.
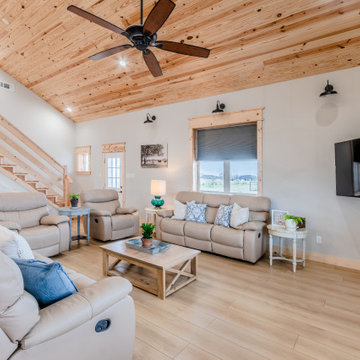
he Modin Rigid luxury vinyl plank flooring collection is the new standard in resilient flooring. Modin Rigid offers true embossed-in-register texture, creating a surface that is convincing to the eye and to the touch; a low sheen level to ensure a natural look that wears well over time; four-sided enhanced bevels to more accurately emulate the look of real wood floors; wider and longer waterproof planks; an industry-leading wear layer; and a pre-attached underlayment.
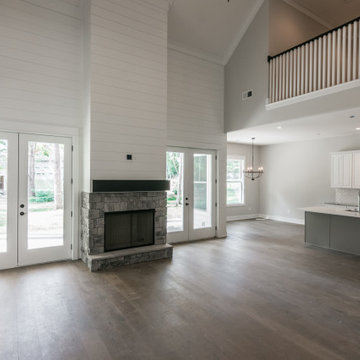
Large country open concept living room in Nashville with grey walls, vinyl floors, a standard fireplace, a stone fireplace surround and brown floor.
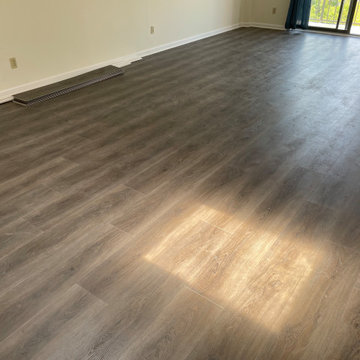
Photo of a mid-sized country formal open concept living room with yellow walls, vinyl floors and grey floor.
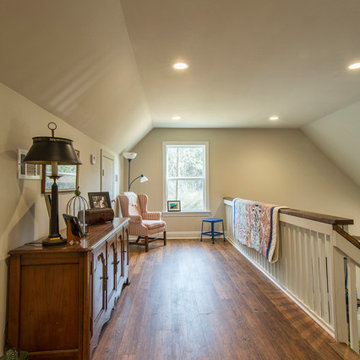
This is a cabin in the woods off the beaten path in rural Mississippi. It's owner has a refined, rustic style that appears throughout the home. The porches, many windows, great storage, open concept, tall ceilings, upscale finishes and comfortable yet stylish furnishings all contribute to the heightened livability of this space. It's just perfect for it's owner to get away from everything and relax in her own, custom tailored space.
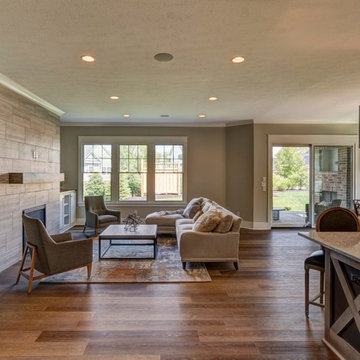
The main living area combines the dining, kitchen and great room in a warm and inviting space. With a rustic kitchen island, custom fireplace and easy access to the outdoor living, what's not to love?
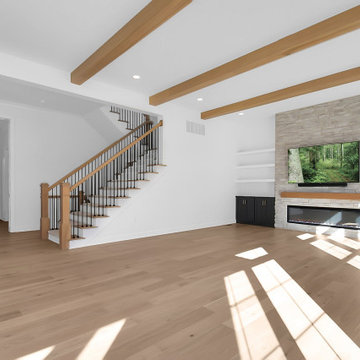
View from the dining space to the Great Room, Foyer, and open stairs. The Great Room has a dramatic, oversized electric fireplace with open shelving + cabinet built-ins. The view towards the foyer is complimented with perfect lantern light fixtures.
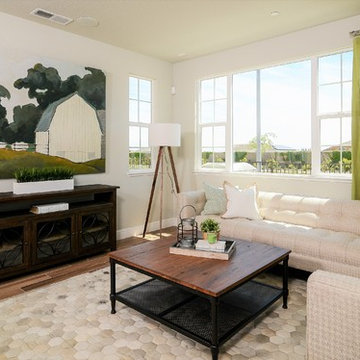
Photography by Brian Kellogg
Photo of a large country open concept living room in Sacramento with beige walls, vinyl floors, no fireplace, no tv and brown floor.
Photo of a large country open concept living room in Sacramento with beige walls, vinyl floors, no fireplace, no tv and brown floor.
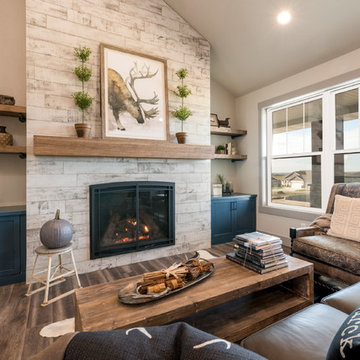
Inspiration for a mid-sized country open concept living room in Other with grey walls, vinyl floors, a standard fireplace, a tile fireplace surround, a concealed tv and brown floor.
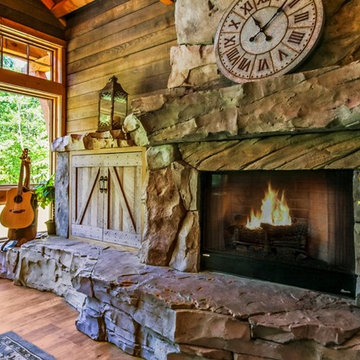
Artisan Craft Homes
Inspiration for a large country open concept living room in Grand Rapids with brown walls, vinyl floors, a standard fireplace, a concrete fireplace surround, a concealed tv and brown floor.
Inspiration for a large country open concept living room in Grand Rapids with brown walls, vinyl floors, a standard fireplace, a concrete fireplace surround, a concealed tv and brown floor.
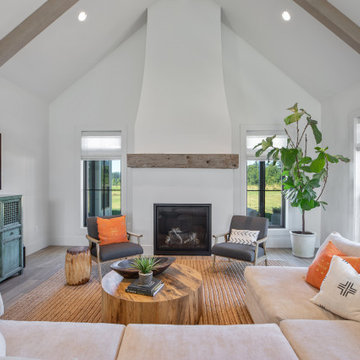
The full-height drywall fireplace incorporates a 150-year-old reclaimed hand-hewn beam for the mantle. The clean and simple gas fireplace design was inspired by a Swedish farmhouse and became the focal point of the modern farmhouse great room.
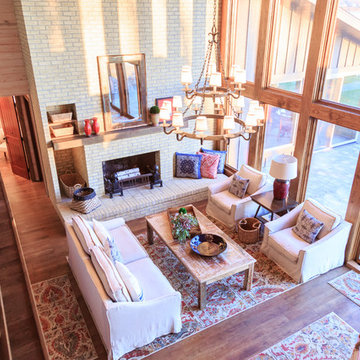
McCarten Design, Interior Design & Photo Styling | TEM Photography | Please Note: All “related,” “similar,” and “sponsored” products tagged or listed by Houzz are not actual products pictured and have not been approved by McCarten Design. For information on actual products used, please contact mcd@mccartendesign.com.
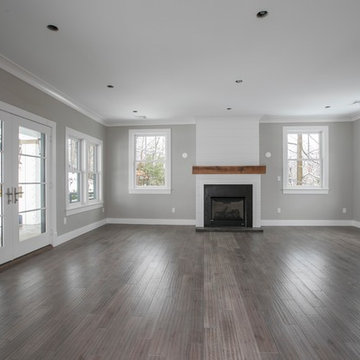
This is an example of a mid-sized country formal open concept living room in New York with grey walls, vinyl floors, a standard fireplace, a plaster fireplace surround, no tv and grey floor.
Country Living Room Design Photos with Vinyl Floors
5