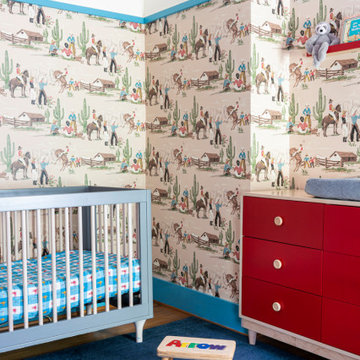Country Nursery Design Ideas with Green Walls
Refine by:
Budget
Sort by:Popular Today
1 - 13 of 13 photos
Item 1 of 3
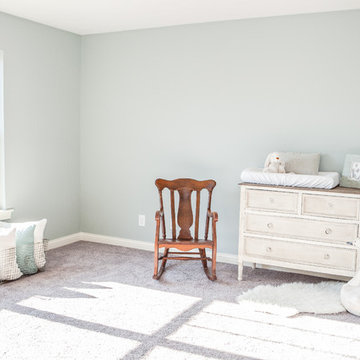
Jennifer Thornhill
Inspiration for a small country gender-neutral nursery in Louisville with green walls and carpet.
Inspiration for a small country gender-neutral nursery in Louisville with green walls and carpet.
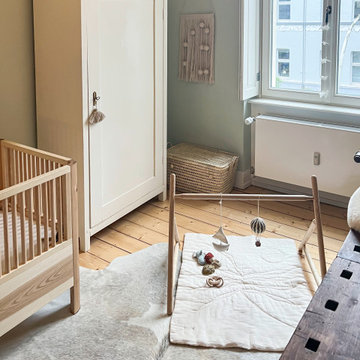
LUNAS Kinderbett schafft mit der hellen Farbe der massiven Esche und den runden Formen eine warme und freundliche Atmosphäre in Ihrem Kinder/-Babyzimmer. An drei Seiten sind Rundstäbe, die vor dem Rausfallen schützen. Eine Lochplatte aus Multiplex dient als Lattenrost. Diese ermöglicht eine gute Luftzirkulation und sorgt für ein angenehmes Schlafklima. Der Rahmen auf dem die Lochplatte aufliegt ist 3-fach in der Höhe zwischen 30 und 40 cm über den Boden verstellbar. Eine hohe Position des Lattenrosts und der Matratze erleichtert Ihnen das Hinein- und Hinaustragen Ihres Kindes. Sobald Ihr Kind beginnt sich an den Seiten des Betts hochzuziehen, kann die Lochplatte weiter unten montiert werden und Ihr Kind kann nicht über die Seiten klettern.
Pepez Spieltrapez ermöglicht das Aufhängen individuell ausgewählter Spielzeuganhänger an der waagerechten Stange. Ab einem Alter von ca. 3-4 Monaten erlernen Kinder die Fähigkeit zum Greifen. Mit Hilfe von Bändern können die Spielzeuge in der Greifhöhe ihres Kinder befestigt werden. Ihr Kind wird zum Entdecken, Tasten und Greifen nach den Spielzeuganhängern ermutigt und trainiert so spielerisch motorische Fähigkeiten.
Ein alter Bauernhaus Schrank fügt sich harmonisch ins Gesamtbild ein.
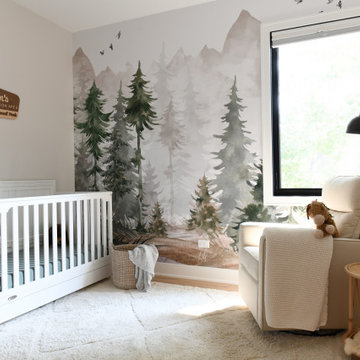
Claremont Dream Home
A Single Family New Construction
Chicago, Illinois
Type: New Construction
Location: Ravenswood Neighborhood, Chicago, IL
We had the pleasure of collaborating with a young family to shape their vision of a welcoming, laid-back home in this new construction home. AHD was hired at the early stages of construction to create a cohesive environment from the architectural finishes, lighting design to the furnishings and decor.
This project is a testament to the couple's diverse cultural influences, blending their English heritage with the rich tapestry of their travels through India. Through thoughtful design choices, we've sought to create an environment that not only reflects their personal style but also accommodates their evolving family needs.
Our focus has been on crafting a contemporary interior that prioritizes both comfort and durability, ensuring that every aspect of the space is not only inviting but also functional for their growing family. We selected bespoke furnishings, where craftsmanship takes center stage. Each piece was carefully curated to embody an organic biophilic aesthetic, creating a refreshing haven using earthy colors and genuine materials.
Our ultimate design intent was to create a space that is healthy, practical as well as aesthetically pleasing, tailored to the lifestyle and preferences of our clients.
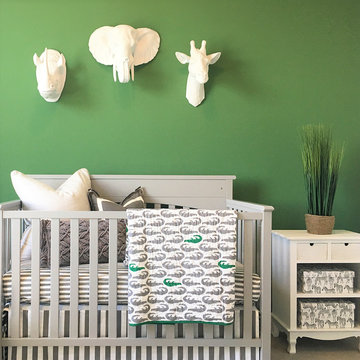
Photography by Brian Kellogg
Design ideas for a mid-sized country gender-neutral nursery in Sacramento with green walls, carpet and beige floor.
Design ideas for a mid-sized country gender-neutral nursery in Sacramento with green walls, carpet and beige floor.
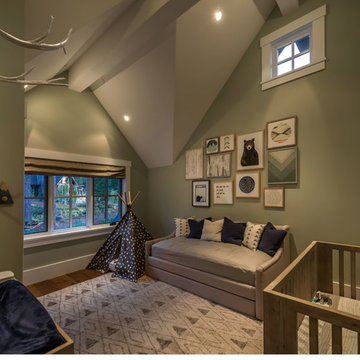
Vance Fox Photography
Photo of a mid-sized country gender-neutral nursery in Sacramento with green walls, medium hardwood floors and brown floor.
Photo of a mid-sized country gender-neutral nursery in Sacramento with green walls, medium hardwood floors and brown floor.
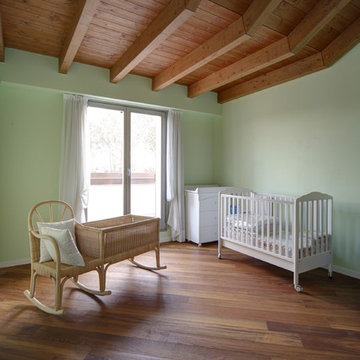
Parquet, posa diagonale.
Photo of a mid-sized country gender-neutral nursery in Milan with green walls and medium hardwood floors.
Photo of a mid-sized country gender-neutral nursery in Milan with green walls and medium hardwood floors.
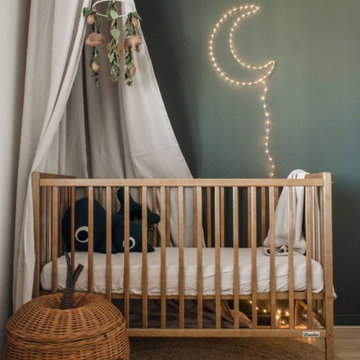
Chambre d'enfant aux tonalités douces et naturelles avec un jeu de texture entre les matériaux utilisés
Mid-sized country gender-neutral nursery in Other with green walls, light hardwood floors and brown floor.
Mid-sized country gender-neutral nursery in Other with green walls, light hardwood floors and brown floor.
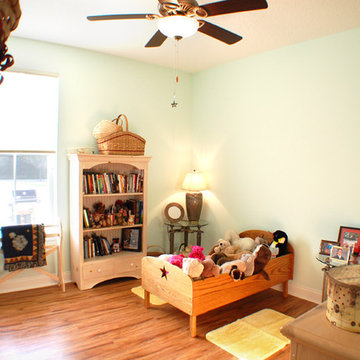
This is an example of a mid-sized country gender-neutral nursery in Jacksonville with green walls and light hardwood floors.
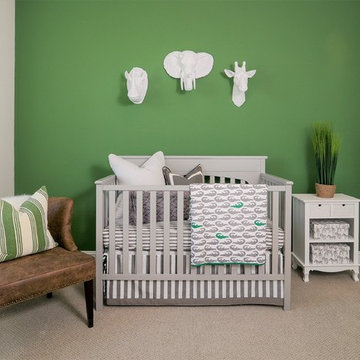
Photography by Brian Kellogg
This is an example of a mid-sized country gender-neutral nursery in Sacramento with green walls, carpet and beige floor.
This is an example of a mid-sized country gender-neutral nursery in Sacramento with green walls, carpet and beige floor.
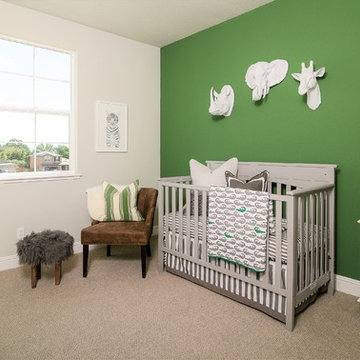
Photography by Brian Kellogg
Inspiration for a mid-sized country gender-neutral nursery in Sacramento with green walls, carpet and beige floor.
Inspiration for a mid-sized country gender-neutral nursery in Sacramento with green walls, carpet and beige floor.
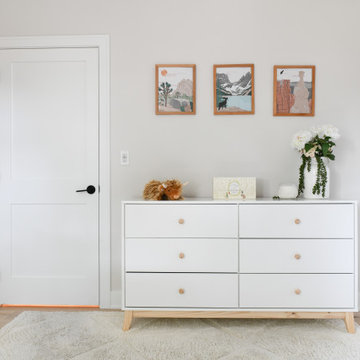
Claremont Dream Home
A Single Family New Construction
Chicago, Illinois
Type: New Construction
Location: Ravenswood Neighborhood, Chicago, IL
We had the pleasure of collaborating with a young family to shape their vision of a welcoming, laid-back home in this new construction home. AHD was hired at the early stages of construction to create a cohesive environment from the architectural finishes, lighting design to the furnishings and decor.
This project is a testament to the couple's diverse cultural influences, blending their English heritage with the rich tapestry of their travels through India. Through thoughtful design choices, we've sought to create an environment that not only reflects their personal style but also accommodates their evolving family needs.
Our focus has been on crafting a contemporary interior that prioritizes both comfort and durability, ensuring that every aspect of the space is not only inviting but also functional for their growing family. We selected bespoke furnishings, where craftsmanship takes center stage. Each piece was carefully curated to embody an organic biophilic aesthetic, creating a refreshing haven using earthy colors and genuine materials.
Our ultimate design intent was to create a space that is healthy, practical as well as aesthetically pleasing, tailored to the lifestyle and preferences of our clients.
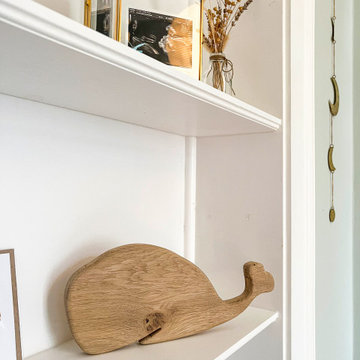
This is an example of a mid-sized country gender-neutral nursery in Bonn with green walls and light hardwood floors.
Country Nursery Design Ideas with Green Walls
1
