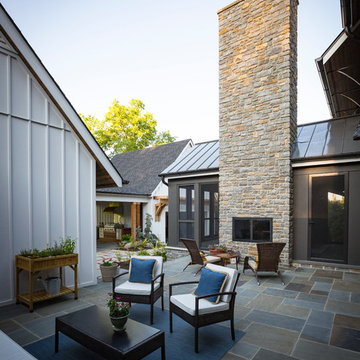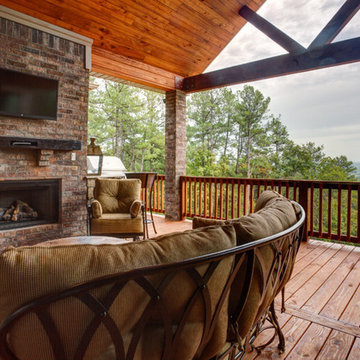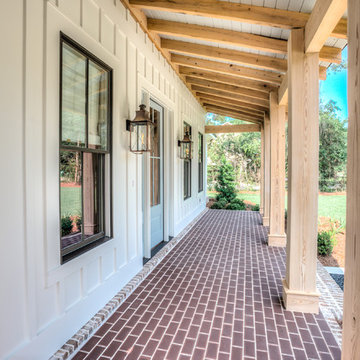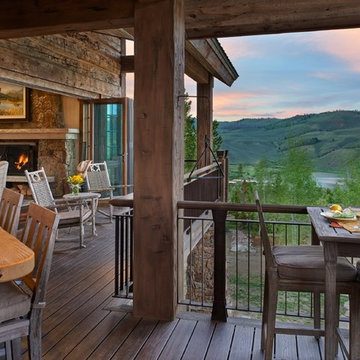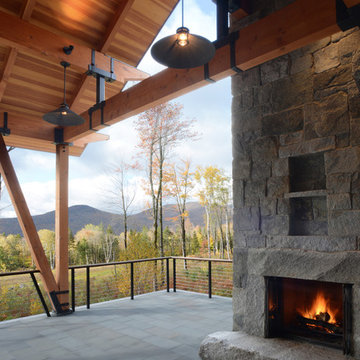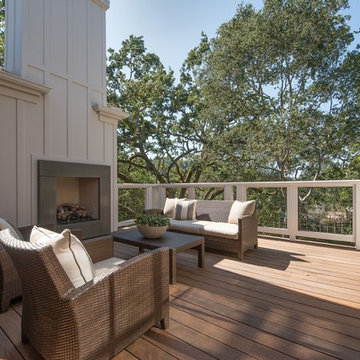Refine by:
Budget
Sort by:Popular Today
21 - 40 of 1,602 photos
Item 1 of 4
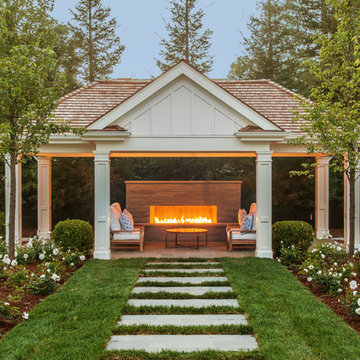
A large outdoor fireplace draws attention as a cozy destination at the end of a formal sight line past the pool. A quiet escape without leaving the yard.
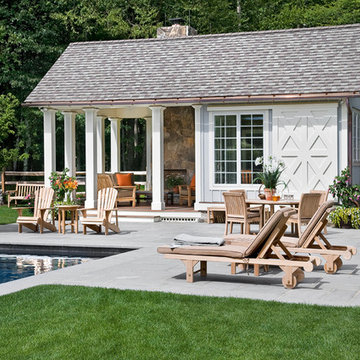
Berkshire Pool House. Photographer: Rob Karosis
Photo of a country rectangular pool in New York with a pool house.
Photo of a country rectangular pool in New York with a pool house.
Find the right local pro for your project
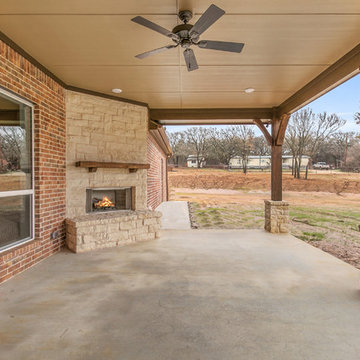
Inspiration for a mid-sized country backyard patio in Dallas with with fireplace, concrete slab and a roof extension.
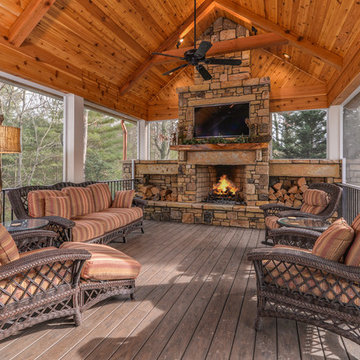
Photo credit: Ryan Theede
Large country backyard verandah in Other with decking and a roof extension.
Large country backyard verandah in Other with decking and a roof extension.
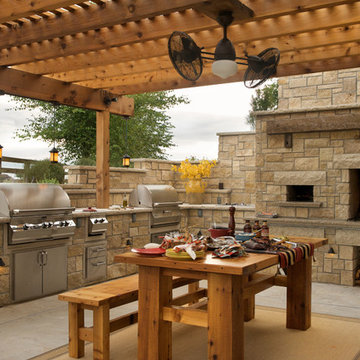
Design ideas for a mid-sized country backyard patio in Kansas City with concrete slab and a pergola.
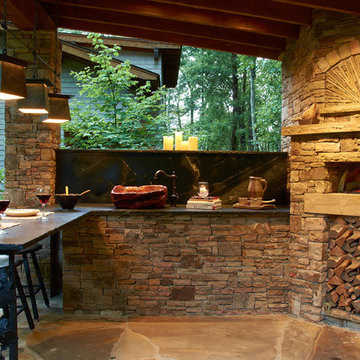
Why live in the mountains if you can't dine outdoors and why not cook in a wood burning oven and make the best breads and pizza. It just tastes better alfresco.
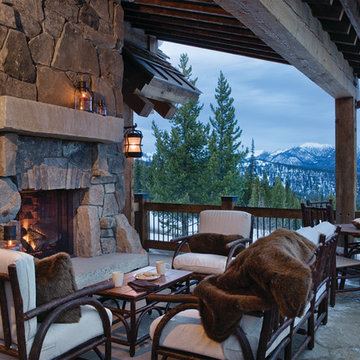
Like us on facebook at www.facebook.com/centresky
Designed as a prominent display of Architecture, Elk Ridge Lodge stands firmly upon a ridge high atop the Spanish Peaks Club in Big Sky, Montana. Designed around a number of principles; sense of presence, quality of detail, and durability, the monumental home serves as a Montana Legacy home for the family.
Throughout the design process, the height of the home to its relationship on the ridge it sits, was recognized the as one of the design challenges. Techniques such as terracing roof lines, stretching horizontal stone patios out and strategically placed landscaping; all were used to help tuck the mass into its setting. Earthy colored and rustic exterior materials were chosen to offer a western lodge like architectural aesthetic. Dry stack parkitecture stone bases that gradually decrease in scale as they rise up portray a firm foundation for the home to sit on. Historic wood planking with sanded chink joints, horizontal siding with exposed vertical studs on the exterior, and metal accents comprise the remainder of the structures skin. Wood timbers, outriggers and cedar logs work together to create diversity and focal points throughout the exterior elevations. Windows and doors were discussed in depth about type, species and texture and ultimately all wood, wire brushed cedar windows were the final selection to enhance the "elegant ranch" feel. A number of exterior decks and patios increase the connectivity of the interior to the exterior and take full advantage of the views that virtually surround this home.
Upon entering the home you are encased by massive stone piers and angled cedar columns on either side that support an overhead rail bridge spanning the width of the great room, all framing the spectacular view to the Spanish Peaks Mountain Range in the distance. The layout of the home is an open concept with the Kitchen, Great Room, Den, and key circulation paths, as well as certain elements of the upper level open to the spaces below. The kitchen was designed to serve as an extension of the great room, constantly connecting users of both spaces, while the Dining room is still adjacent, it was preferred as a more dedicated space for more formal family meals.
There are numerous detailed elements throughout the interior of the home such as the "rail" bridge ornamented with heavy peened black steel, wire brushed wood to match the windows and doors, and cannon ball newel post caps. Crossing the bridge offers a unique perspective of the Great Room with the massive cedar log columns, the truss work overhead bound by steel straps, and the large windows facing towards the Spanish Peaks. As you experience the spaces you will recognize massive timbers crowning the ceilings with wood planking or plaster between, Roman groin vaults, massive stones and fireboxes creating distinct center pieces for certain rooms, and clerestory windows that aid with natural lighting and create exciting movement throughout the space with light and shadow.
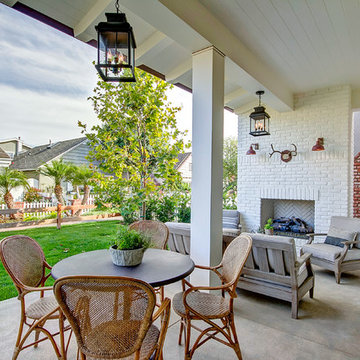
Contractor: Legacy CDM Inc. | Interior Designer: Kim Woods & Trish Bass | Photographer: Jola Photography
Mid-sized country front yard verandah in Orange County with with fireplace, a roof extension and concrete pavers.
Mid-sized country front yard verandah in Orange County with with fireplace, a roof extension and concrete pavers.
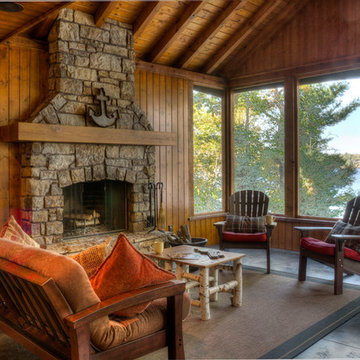
This is an example of a country screened-in verandah in Minneapolis with concrete slab.
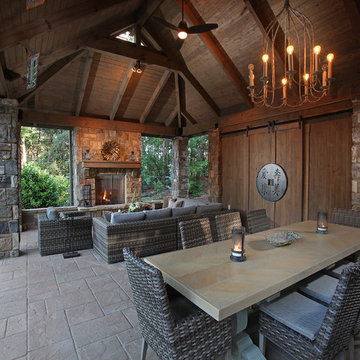
Design ideas for a large country backyard patio in Atlanta with natural stone pavers, a pergola and with fireplace.
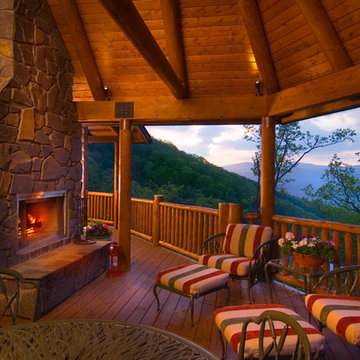
Rick Lee Photograpy
Design ideas for a mid-sized country backyard verandah in Huntington with a fire feature, decking and a roof extension.
Design ideas for a mid-sized country backyard verandah in Huntington with a fire feature, decking and a roof extension.
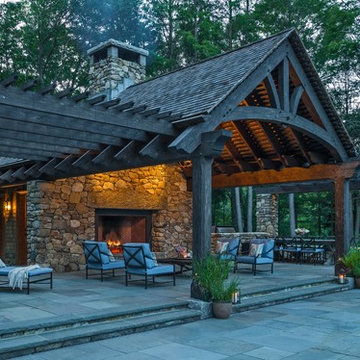
Richard Mandelkorn
Photo of a large country backyard patio in Boston with a fire feature, a roof extension and concrete pavers.
Photo of a large country backyard patio in Boston with a fire feature, a roof extension and concrete pavers.
Country Outdoor Design Ideas

Inspiro Studios
Inspiration for a country balcony in Other with with fireplace and a roof extension.
Inspiration for a country balcony in Other with with fireplace and a roof extension.
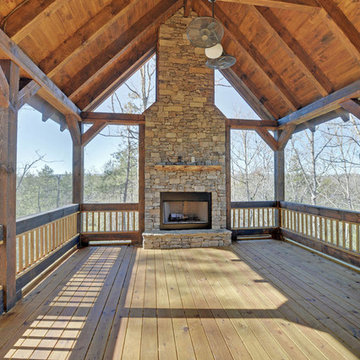
Rough sawn exposed beams with floor to ceiling choked in stack stone wood burning fireplace Screen enclosure with hot tub hookup , and grilll hookup. Custom Eastern Red Cedar Mantel
2






