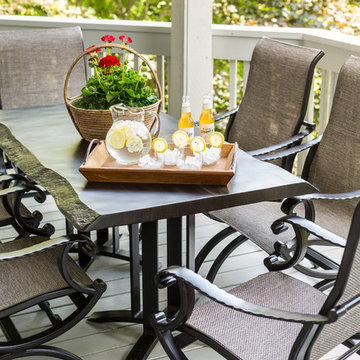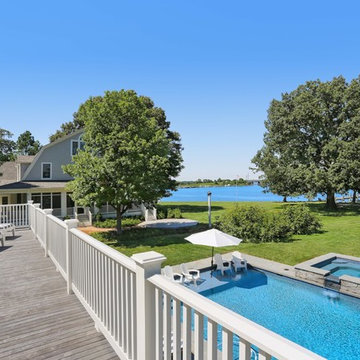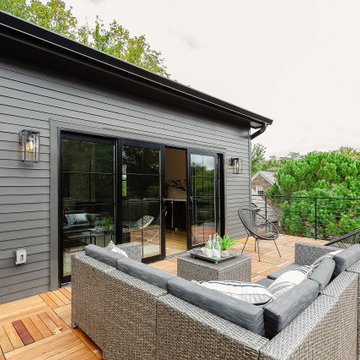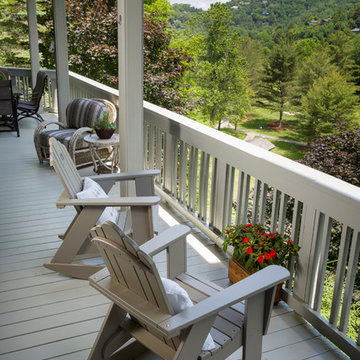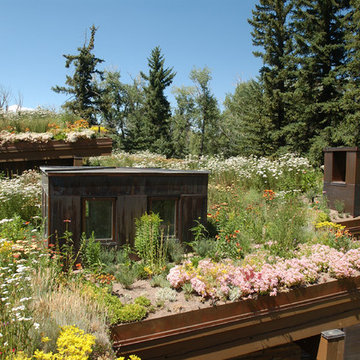Refine by:
Budget
Sort by:Popular Today
21 - 40 of 336 photos
Item 1 of 3
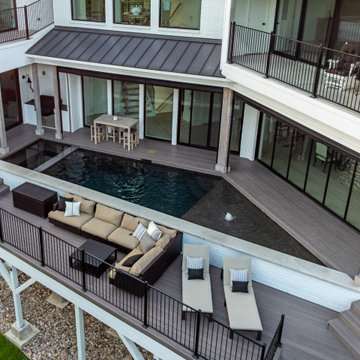
Slice of Heaven Lake View Pool Project in Flower Mound designed by Mike Farley. FarleyPoolDesigns.com
Small country rooftop custom-shaped aboveground pool in Dallas with with privacy feature and decking.
Small country rooftop custom-shaped aboveground pool in Dallas with with privacy feature and decking.
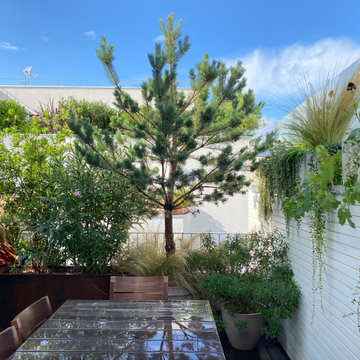
Du côté de l'espace repas, le Pin trône fièrement
Design ideas for a mid-sized country rooftop deck in Paris.
Design ideas for a mid-sized country rooftop deck in Paris.
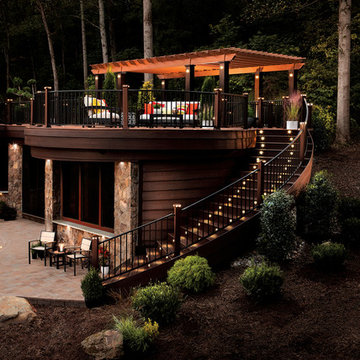
A custom 30' wide by 16' projection Trex Pergola kit finished in Baltic Light with Vintage Lantern square columns rests on a waterproof rooftop made of Trex Decking. Integrated lighting sets the evening ambiance with Trex Furniture adding a comfortable place to relax. An easy, low maintenance, retreat that blends seamlessly into it's wooded surroundings.
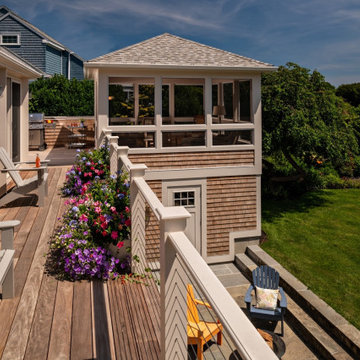
This lovely gazebo addition on cape cod gave the homeowner the opportunity to include a custom deck/outdoor living area with charming cedar shingle details, clean white trim and a cable railing system for unobstructed views.
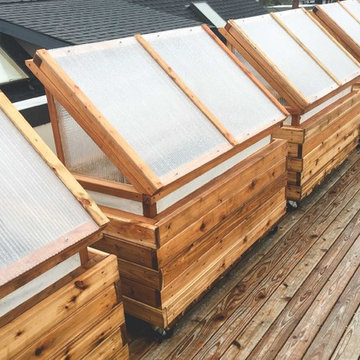
These four custom cedar raised beds were constructed at the Seattle Urban Farm Co headquarters and delivered, fully assembled, to the clients rooftop deck. Each of the four raised beds include a cold frame structure that sits 2ʼ above the raised bed with interchangeable south-angled panels: greenhouse paneling for winter and shade cloth covering for summer. This addition to the raised beds will allow the client to continue growing crops throughout the year in the unique microclimate of a roof, protecting crops from excess heat, cold, and wind.
Hilary Dahl
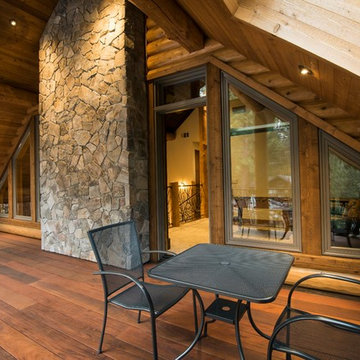
Inspiration for a mid-sized country rooftop deck in Other with a roof extension.
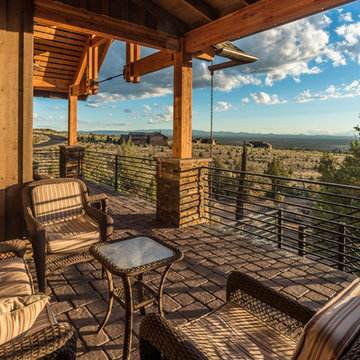
Chandler Photography
Photo of a country rooftop and rooftop deck in Other.
Photo of a country rooftop and rooftop deck in Other.
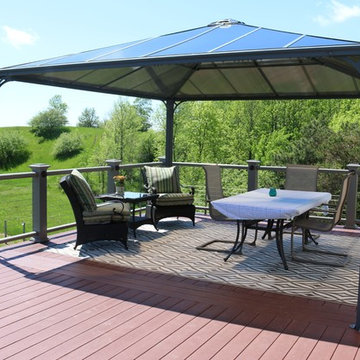
The Palermo 4300 14'x14' polycarbonate gazebo is anchored to the 2nd floor deck. The setting includes an outdoor rug, a dinner table and a coffee table set.
Photo taken by the customer
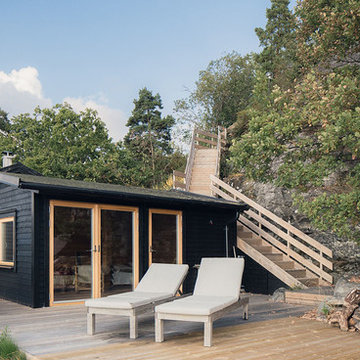
Design ideas for a small country rooftop and rooftop deck in Stockholm with no cover.
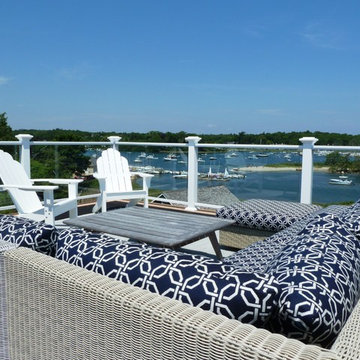
New Construction Home with views of Cohasset Harbor from all levels including a large window's walk with outdoor living space.
Photo of a large country rooftop deck in Boston with no cover.
Photo of a large country rooftop deck in Boston with no cover.
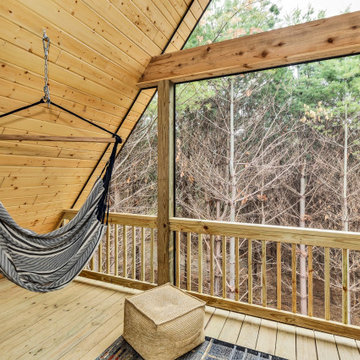
This private third story screened deck is accessible only through the owner's suite in the loft. A ground level deck is available on the front, and a second story deck sits below this one and is accessed via the back hall as well as the main floor owner's suite.
Each deck is 8' deep and 23' wide.
The secluded setting in the pine forest is peaceful, especially at sunrise.
Durable materials were chosen for the exterior in an effort to reduce maintenance in the wooded location.
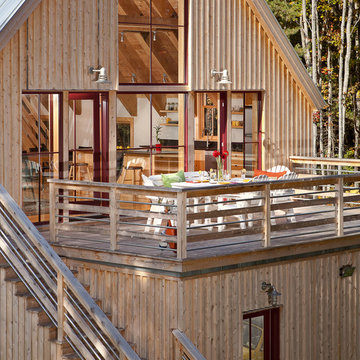
Entertain your guests on the roof of your garage using this roof-top deck connected to a renovated Maine barn home.
Trent Bell Photography
Country rooftop deck in Portland Maine with no cover.
Country rooftop deck in Portland Maine with no cover.
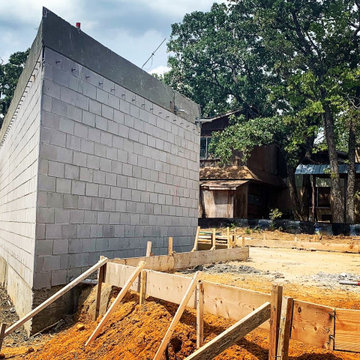
Here is the pool base that the house was built around for stability on a 2nd floor pool. Slice of Heaven Lake View Pool Project in Flower Mound designed by Mike Farley. FarleyPoolDesigns.com
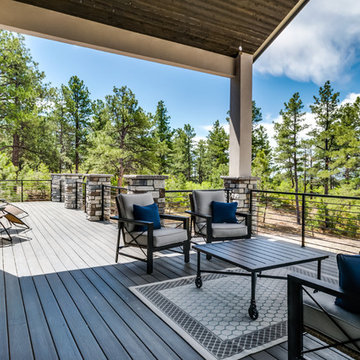
This is an example of a mid-sized country rooftop deck in Denver with a roof extension.
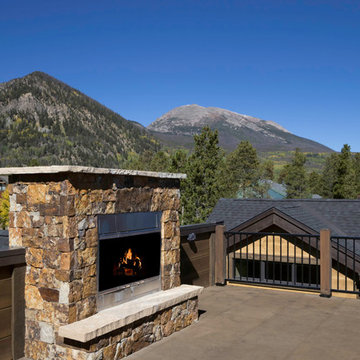
Michael Yearout
Photo of a small country rooftop deck in Denver with a fire feature and no cover.
Photo of a small country rooftop deck in Denver with a fire feature and no cover.
Country Outdoor Rooftop Design Ideas
2






