Country Powder Room Design Ideas with Brown Floor
Refine by:
Budget
Sort by:Popular Today
81 - 100 of 617 photos
Item 1 of 3
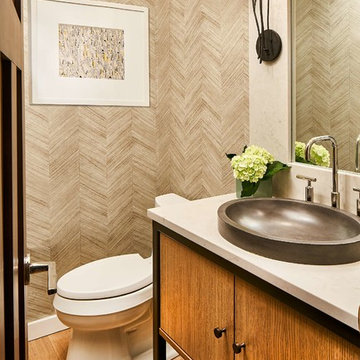
David Patterson Photography
Inspiration for a country powder room in Denver with flat-panel cabinets, medium wood cabinets, gray tile, medium hardwood floors, a vessel sink, brown floor and white benchtops.
Inspiration for a country powder room in Denver with flat-panel cabinets, medium wood cabinets, gray tile, medium hardwood floors, a vessel sink, brown floor and white benchtops.
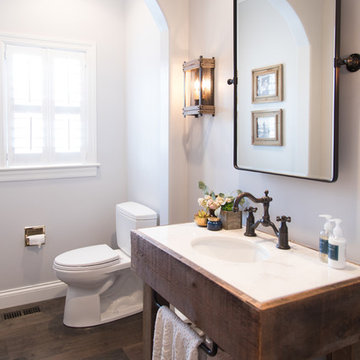
Country powder room in St Louis with furniture-like cabinets, dark wood cabinets, a two-piece toilet, grey walls, dark hardwood floors, an undermount sink, brown floor and white benchtops.
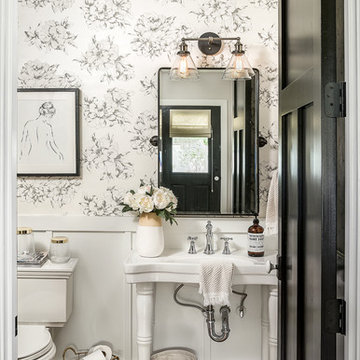
Design ideas for a country powder room in Chicago with a two-piece toilet, white walls, brown floor and a pedestal sink.
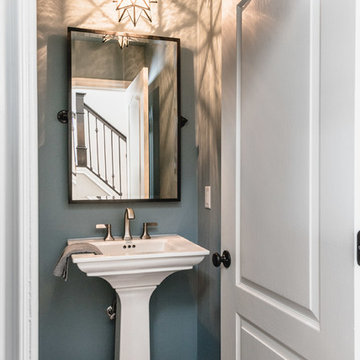
Inspiration for a small country powder room in Detroit with blue walls, dark hardwood floors, a pedestal sink and brown floor.
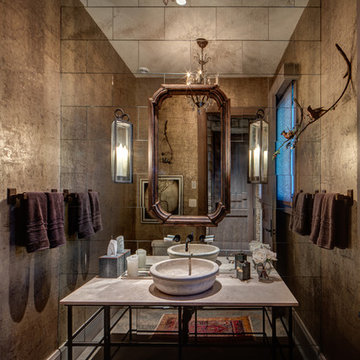
Photo of a country powder room in Salt Lake City with furniture-like cabinets, mirror tile, brown walls, a vessel sink, brown floor and grey benchtops.
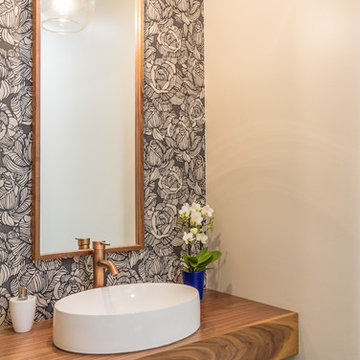
This is an example of a small country powder room in Other with open cabinets, medium wood cabinets, medium hardwood floors, a vessel sink, wood benchtops, brown floor and brown benchtops.
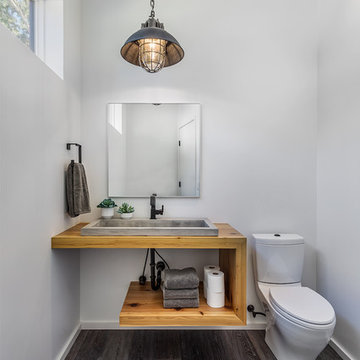
Rebecca Lehde, Inspiro 8
Photo of a country powder room in Other with open cabinets, light wood cabinets, a two-piece toilet, white walls, dark hardwood floors, a vessel sink, wood benchtops, brown floor and brown benchtops.
Photo of a country powder room in Other with open cabinets, light wood cabinets, a two-piece toilet, white walls, dark hardwood floors, a vessel sink, wood benchtops, brown floor and brown benchtops.
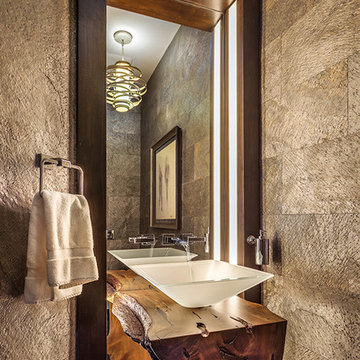
Bath | Custom home Studio of LS3P ASSOCIATES LTD. | Photo by Inspiro8 Studio.
This is an example of a small country powder room in Other with furniture-like cabinets, dark wood cabinets, gray tile, grey walls, medium hardwood floors, a vessel sink, wood benchtops, cement tile, brown floor and brown benchtops.
This is an example of a small country powder room in Other with furniture-like cabinets, dark wood cabinets, gray tile, grey walls, medium hardwood floors, a vessel sink, wood benchtops, cement tile, brown floor and brown benchtops.
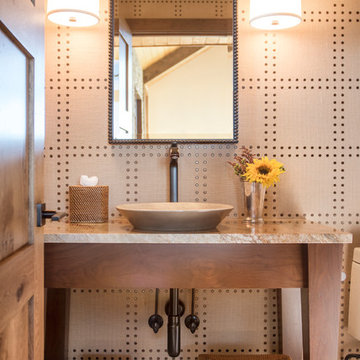
a powder room was created by eliminating the existing hall closet and stealing a little space from the existing bedroom behind. a linen wall covering was added with a nail head detail giving the powder room a polished look.
WoodStone Inc, General Contractor
Home Interiors, Cortney McDougal, Interior Design
Draper White Photography

Download our free ebook, Creating the Ideal Kitchen. DOWNLOAD NOW
This family from Wheaton was ready to remodel their kitchen, dining room and powder room. The project didn’t call for any structural or space planning changes but the makeover still had a massive impact on their home. The homeowners wanted to change their dated 1990’s brown speckled granite and light maple kitchen. They liked the welcoming feeling they got from the wood and warm tones in their current kitchen, but this style clashed with their vision of a deVOL type kitchen, a London-based furniture company. Their inspiration came from the country homes of the UK that mix the warmth of traditional detail with clean lines and modern updates.
To create their vision, we started with all new framed cabinets with a modified overlay painted in beautiful, understated colors. Our clients were adamant about “no white cabinets.” Instead we used an oyster color for the perimeter and a custom color match to a specific shade of green chosen by the homeowner. The use of a simple color pallet reduces the visual noise and allows the space to feel open and welcoming. We also painted the trim above the cabinets the same color to make the cabinets look taller. The room trim was painted a bright clean white to match the ceiling.
In true English fashion our clients are not coffee drinkers, but they LOVE tea. We created a tea station for them where they can prepare and serve tea. We added plenty of glass to showcase their tea mugs and adapted the cabinetry below to accommodate storage for their tea items. Function is also key for the English kitchen and the homeowners. They requested a deep farmhouse sink and a cabinet devoted to their heavy mixer because they bake a lot. We then got rid of the stovetop on the island and wall oven and replaced both of them with a range located against the far wall. This gives them plenty of space on the island to roll out dough and prepare any number of baked goods. We then removed the bifold pantry doors and created custom built-ins with plenty of usable storage for all their cooking and baking needs.
The client wanted a big change to the dining room but still wanted to use their own furniture and rug. We installed a toile-like wallpaper on the top half of the room and supported it with white wainscot paneling. We also changed out the light fixture, showing us once again that small changes can have a big impact.
As the final touch, we also re-did the powder room to be in line with the rest of the first floor. We had the new vanity painted in the same oyster color as the kitchen cabinets and then covered the walls in a whimsical patterned wallpaper. Although the homeowners like subtle neutral colors they were willing to go a bit bold in the powder room for something unexpected. For more design inspiration go to: www.kitchenstudio-ge.com
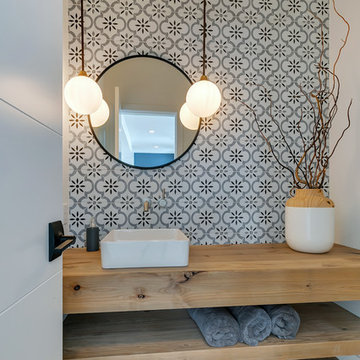
Photo of a small country powder room in Minneapolis with open cabinets, medium wood cabinets, a two-piece toilet, gray tile, ceramic tile, grey walls, medium hardwood floors, a vessel sink, wood benchtops, brown floor and brown benchtops.
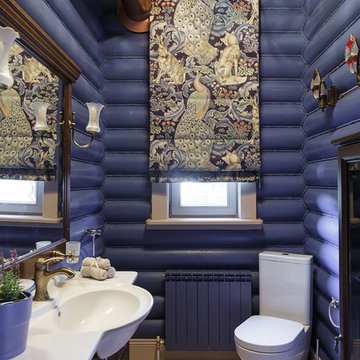
Иван Сорокин, Ирина Мариневич
Inspiration for a country powder room in Moscow with a two-piece toilet, blue walls and brown floor.
Inspiration for a country powder room in Moscow with a two-piece toilet, blue walls and brown floor.
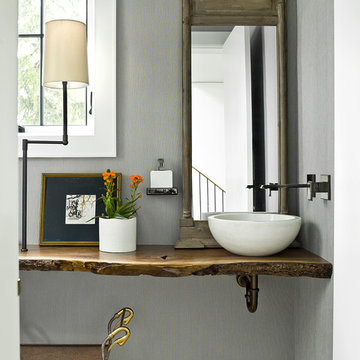
Inspiration for a country powder room in Chicago with grey walls, a vessel sink, wood benchtops, brown floor and brown benchtops.
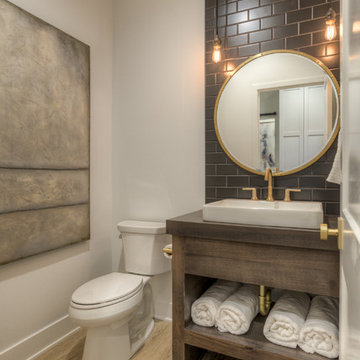
Design ideas for a country powder room in Omaha with open cabinets, dark wood cabinets, a two-piece toilet, gray tile, brown tile, subway tile, white walls, a console sink, wood benchtops, brown floor and grey benchtops.
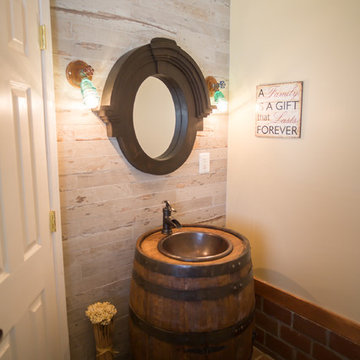
Inspiration for a small country powder room in DC Metro with a one-piece toilet, white walls, brick floors, a drop-in sink, wood benchtops, brown floor, brown tile, porcelain tile and brown benchtops.

Light and Airy shiplap bathroom was the dream for this hard working couple. The goal was to totally re-create a space that was both beautiful, that made sense functionally and a place to remind the clients of their vacation time. A peaceful oasis. We knew we wanted to use tile that looks like shiplap. A cost effective way to create a timeless look. By cladding the entire tub shower wall it really looks more like real shiplap planked walls.
The center point of the room is the new window and two new rustic beams. Centered in the beams is the rustic chandelier.
Design by Signature Designs Kitchen Bath
Contractor ADR Design & Remodel
Photos by Gail Owens
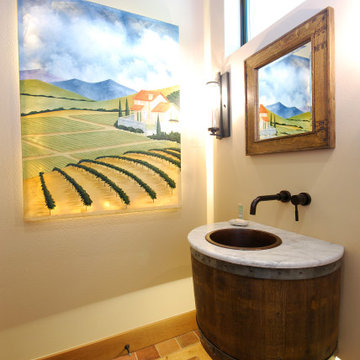
This bathroom has a custom made wall mounted barrel sink.
Photo of a mid-sized country powder room in Seattle with white walls, marble benchtops, brown floor, white benchtops, dark wood cabinets and a drop-in sink.
Photo of a mid-sized country powder room in Seattle with white walls, marble benchtops, brown floor, white benchtops, dark wood cabinets and a drop-in sink.
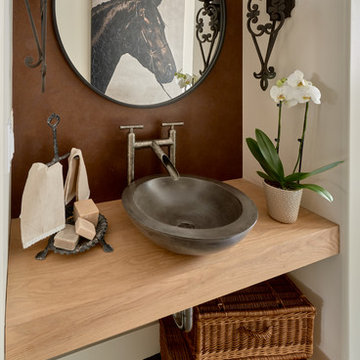
Dean J. Birinyi Photography
Design ideas for a country powder room in San Francisco with open cabinets, white walls, dark hardwood floors, a vessel sink, wood benchtops, brown floor and brown benchtops.
Design ideas for a country powder room in San Francisco with open cabinets, white walls, dark hardwood floors, a vessel sink, wood benchtops, brown floor and brown benchtops.
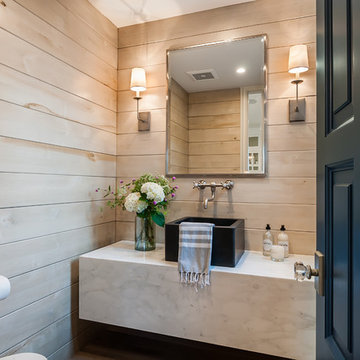
Design ideas for a country powder room in San Diego with flat-panel cabinets, grey cabinets, brown walls, light hardwood floors, a vessel sink, marble benchtops, brown floor and white benchtops.
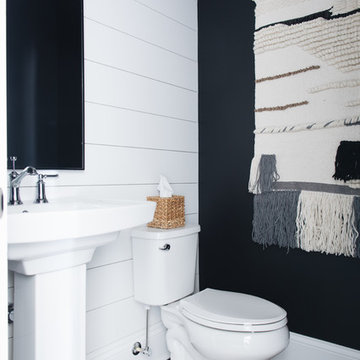
Country powder room in Chicago with a two-piece toilet, black walls, dark hardwood floors, a pedestal sink and brown floor.
Country Powder Room Design Ideas with Brown Floor
5