Country Powder Room Design Ideas with Solid Surface Benchtops
Refine by:
Budget
Sort by:Popular Today
41 - 60 of 106 photos
Item 1 of 3
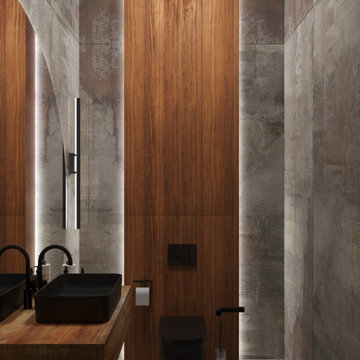
Country powder room in Other with flat-panel cabinets, dark wood cabinets, a wall-mount toilet, gray tile, porcelain tile, grey walls, porcelain floors, a drop-in sink, solid surface benchtops, grey floor and a floating vanity.
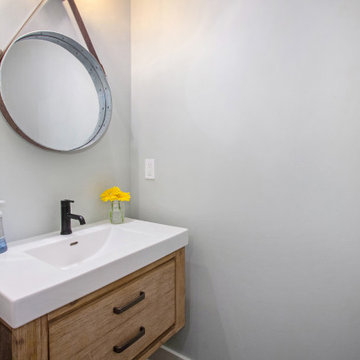
Design ideas for a country powder room in Grand Rapids with flat-panel cabinets, medium wood cabinets, grey walls, an integrated sink, solid surface benchtops and white benchtops.
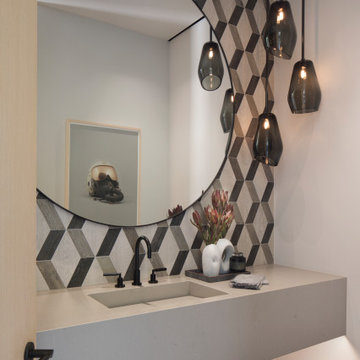
Inspiration for a country powder room in Other with black and white tile, white walls, concrete floors, a drop-in sink, solid surface benchtops, grey floor, grey benchtops, a floating vanity and vaulted.
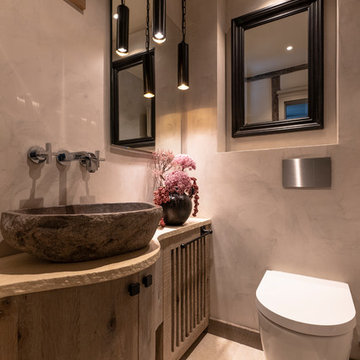
www.hoerenzrieber.de
Inspiration for a small country powder room in Frankfurt with raised-panel cabinets, brown cabinets, a wall-mount toilet, grey walls, limestone floors, a vessel sink, beige floor, beige benchtops, limestone and solid surface benchtops.
Inspiration for a small country powder room in Frankfurt with raised-panel cabinets, brown cabinets, a wall-mount toilet, grey walls, limestone floors, a vessel sink, beige floor, beige benchtops, limestone and solid surface benchtops.
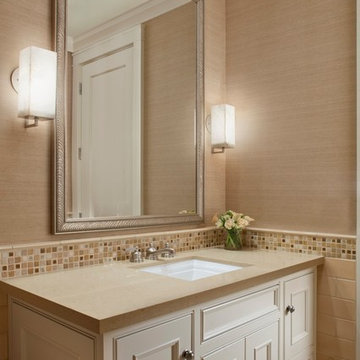
Rick Pharaoh
This is an example of a large country powder room in San Francisco with white cabinets, a one-piece toilet, beige tile, stone tile, beige walls, ceramic floors, solid surface benchtops, an undermount sink, recessed-panel cabinets, beige floor and beige benchtops.
This is an example of a large country powder room in San Francisco with white cabinets, a one-piece toilet, beige tile, stone tile, beige walls, ceramic floors, solid surface benchtops, an undermount sink, recessed-panel cabinets, beige floor and beige benchtops.
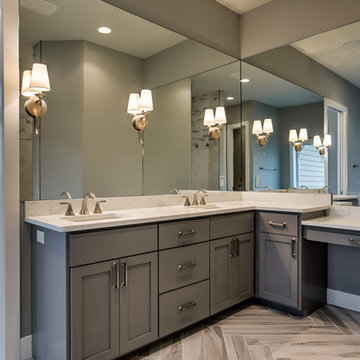
Photo of a large country powder room in Omaha with shaker cabinets, grey cabinets, grey walls, a drop-in sink, solid surface benchtops, brown floor and porcelain floors.
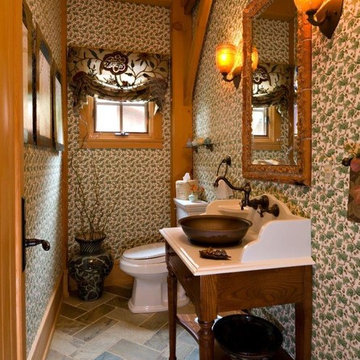
This is an example of a mid-sized country powder room in Chicago with open cabinets, dark wood cabinets, multi-coloured walls, a vessel sink, solid surface benchtops and multi-coloured floor.
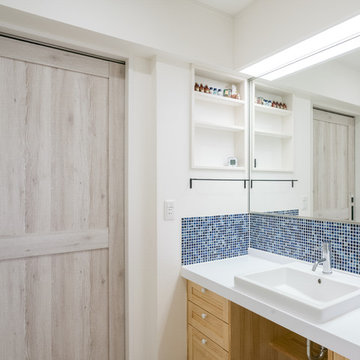
Inspiration for a small country powder room in Other with recessed-panel cabinets, light wood cabinets, white walls, a drop-in sink, blue tile, mosaic tile, solid surface benchtops and white benchtops.
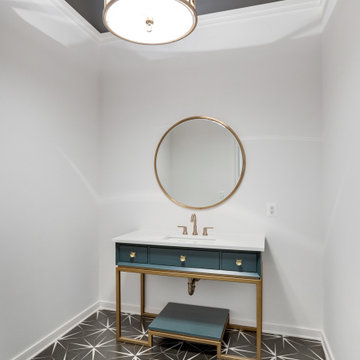
Country powder room in DC Metro with furniture-like cabinets, turquoise cabinets, white walls, ceramic floors, an undermount sink, solid surface benchtops, black floor, white benchtops and a freestanding vanity.
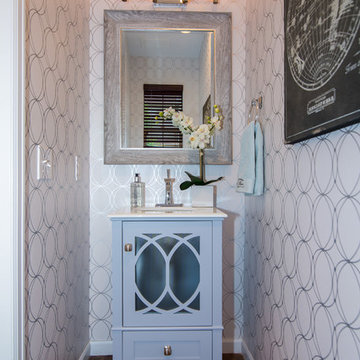
Photo of a small country powder room in Denver with glass-front cabinets, blue cabinets, white walls, medium hardwood floors, an undermount sink, solid surface benchtops and brown floor.
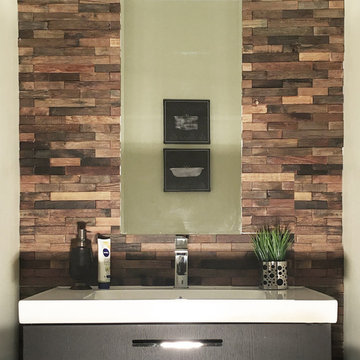
This is an example of a country powder room in Toronto with flat-panel cabinets, black cabinets, stone tile and solid surface benchtops.
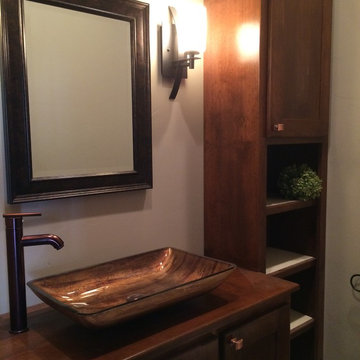
half bath, vessel sink, custom design alder wood
This is an example of a small country powder room in Denver with dark wood cabinets, beige walls, a vessel sink, solid surface benchtops and brown benchtops.
This is an example of a small country powder room in Denver with dark wood cabinets, beige walls, a vessel sink, solid surface benchtops and brown benchtops.
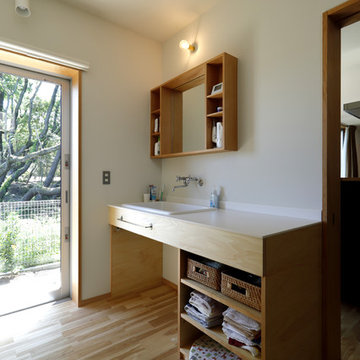
室内干しのできる広い洗面脱衣室。勝手口がらウッドデッキに出られ、外干しもスムーズ。
Country powder room in Other with open cabinets, beige cabinets, white walls, medium hardwood floors, a trough sink, solid surface benchtops, beige floor, white benchtops and a built-in vanity.
Country powder room in Other with open cabinets, beige cabinets, white walls, medium hardwood floors, a trough sink, solid surface benchtops, beige floor, white benchtops and a built-in vanity.
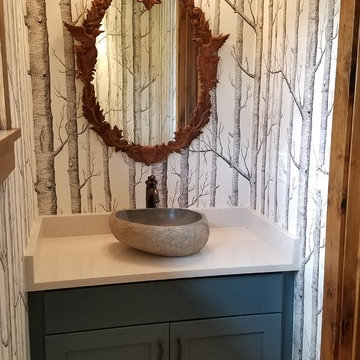
This is an example of a mid-sized country powder room in Denver with shaker cabinets, blue cabinets, multi-coloured walls, a vessel sink, solid surface benchtops, brown floor and white benchtops.
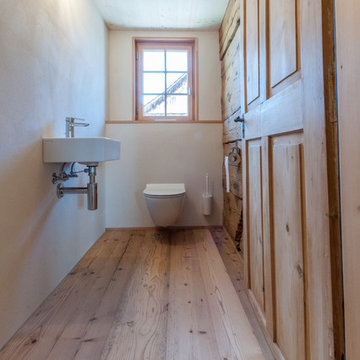
Das WC wurde auf der unteren Etage klein gehalten
Photo of a small country powder room in Other with a wall-mount toilet, white walls, dark hardwood floors, a wall-mount sink and solid surface benchtops.
Photo of a small country powder room in Other with a wall-mount toilet, white walls, dark hardwood floors, a wall-mount sink and solid surface benchtops.
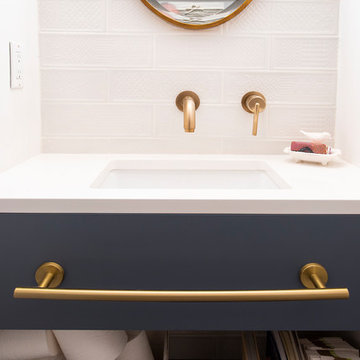
Design ideas for a small country powder room in Toronto with open cabinets, blue cabinets, white walls, dark hardwood floors, an undermount sink, solid surface benchtops, brown floor and white benchtops.
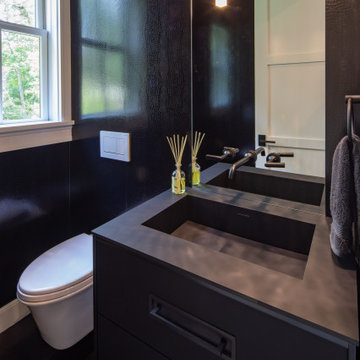
Powder Room
Design ideas for a large country powder room in Boston with flat-panel cabinets, black cabinets, a wall-mount toilet, black walls, dark hardwood floors, an integrated sink, solid surface benchtops, black floor and black benchtops.
Design ideas for a large country powder room in Boston with flat-panel cabinets, black cabinets, a wall-mount toilet, black walls, dark hardwood floors, an integrated sink, solid surface benchtops, black floor and black benchtops.
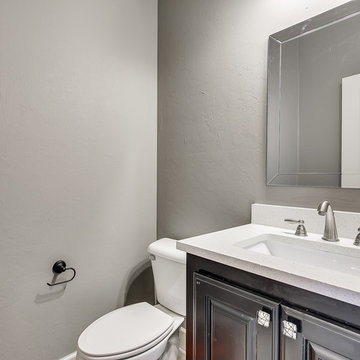
Sarah Strunk Photography
Design ideas for a country powder room in Oklahoma City with furniture-like cabinets, black cabinets, gray tile, porcelain tile, grey walls, porcelain floors, an undermount sink and solid surface benchtops.
Design ideas for a country powder room in Oklahoma City with furniture-like cabinets, black cabinets, gray tile, porcelain tile, grey walls, porcelain floors, an undermount sink and solid surface benchtops.
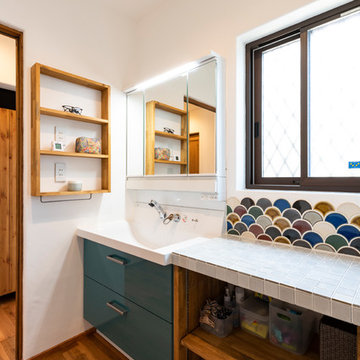
アンティーク家具を取り入れた和モダンの家
Mid-sized country powder room in Other with flat-panel cabinets, blue cabinets, a one-piece toilet, white tile, porcelain tile, white walls, dark hardwood floors, an undermount sink, solid surface benchtops, brown floor and red benchtops.
Mid-sized country powder room in Other with flat-panel cabinets, blue cabinets, a one-piece toilet, white tile, porcelain tile, white walls, dark hardwood floors, an undermount sink, solid surface benchtops, brown floor and red benchtops.
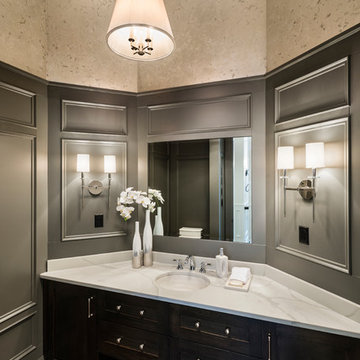
The “Rustic Classic” is a 17,000 square foot custom home built for a special client, a famous musician who wanted a home befitting a rockstar. This Langley, B.C. home has every detail you would want on a custom build.
For this home, every room was completed with the highest level of detail and craftsmanship; even though this residence was a huge undertaking, we didn’t take any shortcuts. From the marble counters to the tasteful use of stone walls, we selected each material carefully to create a luxurious, livable environment. The windows were sized and placed to allow for a bright interior, yet they also cultivate a sense of privacy and intimacy within the residence. Large doors and entryways, combined with high ceilings, create an abundance of space.
A home this size is meant to be shared, and has many features intended for visitors, such as an expansive games room with a full-scale bar, a home theatre, and a kitchen shaped to accommodate entertaining. In any of our homes, we can create both spaces intended for company and those intended to be just for the homeowners - we understand that each client has their own needs and priorities.
Our luxury builds combine tasteful elegance and attention to detail, and we are very proud of this remarkable home. Contact us if you would like to set up an appointment to build your next home! Whether you have an idea in mind or need inspiration, you’ll love the results.
Country Powder Room Design Ideas with Solid Surface Benchtops
3