Modern Powder Room Design Ideas with Solid Surface Benchtops
Refine by:
Budget
Sort by:Popular Today
1 - 20 of 741 photos
Item 1 of 3

Modern Powder Bathroom with floating wood vanity topped with chunky white countertop. Lighted vanity mirror washes light on decorative grey moroccan tile backsplash. White walls balanced with light hardwood floor and flat panel wood door.
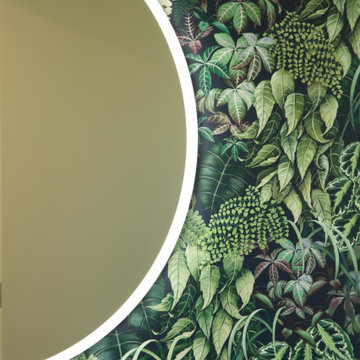
Design ideas for a mid-sized modern powder room in Other with black cabinets, green walls, ceramic floors, solid surface benchtops, grey floor, white benchtops, a floating vanity and wallpaper.
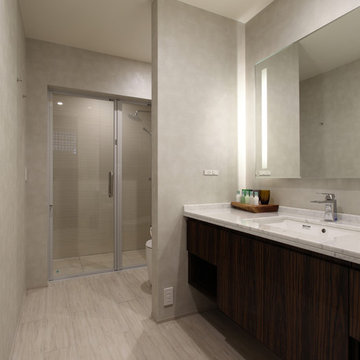
軽井沢 森を包む家|Studio tanpopo-gumi
撮影|野口 兼史
ゲストルーム用シャワールーム
Design ideas for a mid-sized modern powder room in Other with flat-panel cabinets, brown cabinets, a one-piece toilet, beige tile, beige walls, ceramic floors, an undermount sink, solid surface benchtops, beige floor and white benchtops.
Design ideas for a mid-sized modern powder room in Other with flat-panel cabinets, brown cabinets, a one-piece toilet, beige tile, beige walls, ceramic floors, an undermount sink, solid surface benchtops, beige floor and white benchtops.

Updating of this Venice Beach bungalow home was a real treat. Timing was everything here since it was supposed to go on the market in 30day. (It took us 35days in total for a complete remodel).
The corner lot has a great front "beach bum" deck that was completely refinished and fenced for semi-private feel.
The entire house received a good refreshing paint including a new accent wall in the living room.
The kitchen was completely redo in a Modern vibe meets classical farmhouse with the labyrinth backsplash and reclaimed wood floating shelves.
Notice also the rugged concrete look quartz countertop.
A small new powder room was created from an old closet space, funky street art walls tiles and the gold fixtures with a blue vanity once again are a perfect example of modern meets farmhouse.
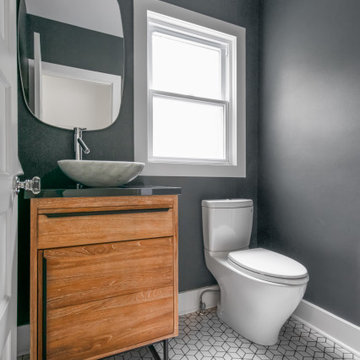
Customer requested a simplistic, european style powder room. The powder room consists of a vessel sink, quartz countertop on top of a contemporary style vanity. The toilet has a skirted trapway, which creates a sleek design. A mosaic style floor tile helps bring together a simplistic look with lots of character.
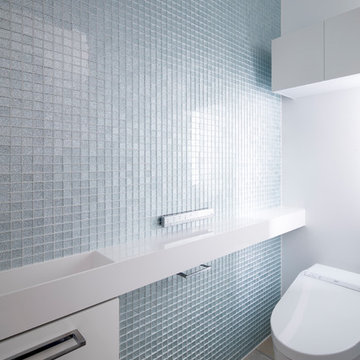
Photo by 冨田英次
This is an example of a small modern powder room in Osaka with white cabinets, glass tile, porcelain floors, solid surface benchtops, grey floor and white benchtops.
This is an example of a small modern powder room in Osaka with white cabinets, glass tile, porcelain floors, solid surface benchtops, grey floor and white benchtops.
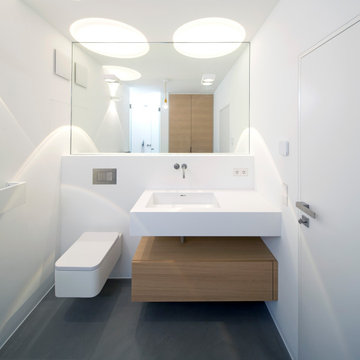
Waschbecken aus Mineralwerkstoff
Waschtischunterschrank in Eiche geölt
This is an example of a modern powder room in Munich with flat-panel cabinets, medium wood cabinets, a two-piece toilet, white walls, an integrated sink, solid surface benchtops, white benchtops and a floating vanity.
This is an example of a modern powder room in Munich with flat-panel cabinets, medium wood cabinets, a two-piece toilet, white walls, an integrated sink, solid surface benchtops, white benchtops and a floating vanity.
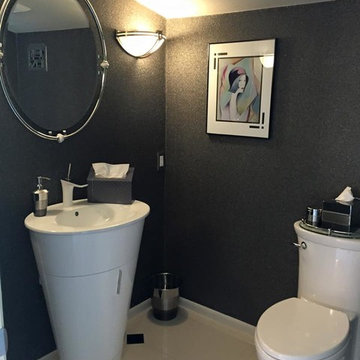
Photo of a mid-sized modern powder room in Tampa with flat-panel cabinets, white cabinets, a two-piece toilet, black walls, porcelain floors, a pedestal sink, solid surface benchtops and beige floor.
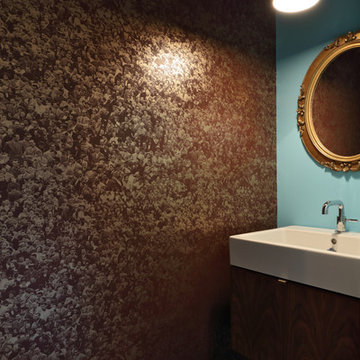
Full gut renovation and facade restoration of an historic 1850s wood-frame townhouse. The current owners found the building as a decaying, vacant SRO (single room occupancy) dwelling with approximately 9 rooming units. The building has been converted to a two-family house with an owner’s triplex over a garden-level rental.
Due to the fact that the very little of the existing structure was serviceable and the change of occupancy necessitated major layout changes, nC2 was able to propose an especially creative and unconventional design for the triplex. This design centers around a continuous 2-run stair which connects the main living space on the parlor level to a family room on the second floor and, finally, to a studio space on the third, thus linking all of the public and semi-public spaces with a single architectural element. This scheme is further enhanced through the use of a wood-slat screen wall which functions as a guardrail for the stair as well as a light-filtering element tying all of the floors together, as well its culmination in a 5’ x 25’ skylight.

Unique powder room featuring black and gold wall tile, white and brass accents, and wood flooring
Design ideas for a small modern powder room in Los Angeles with flat-panel cabinets, white cabinets, black tile, ceramic tile, white walls, light hardwood floors, an undermount sink, solid surface benchtops, white benchtops and a freestanding vanity.
Design ideas for a small modern powder room in Los Angeles with flat-panel cabinets, white cabinets, black tile, ceramic tile, white walls, light hardwood floors, an undermount sink, solid surface benchtops, white benchtops and a freestanding vanity.
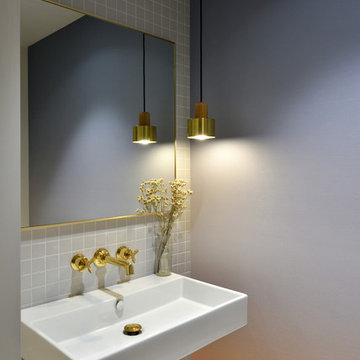
Mid-sized modern powder room in New York with a wall-mount toilet, gray tile, ceramic tile, grey walls, light hardwood floors, a wall-mount sink, solid surface benchtops and beige floor.

Photo of a small modern powder room in Other with flat-panel cabinets, light wood cabinets, a one-piece toilet, gray tile, ceramic tile, white walls, ceramic floors, an undermount sink, solid surface benchtops, white floor, white benchtops and a built-in vanity.
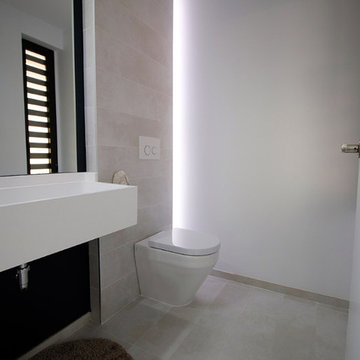
Small modern powder room in Alicante-Costa Blanca with an urinal, gray tile, ceramic tile, grey walls, ceramic floors, an integrated sink, solid surface benchtops, grey floor and white benchtops.
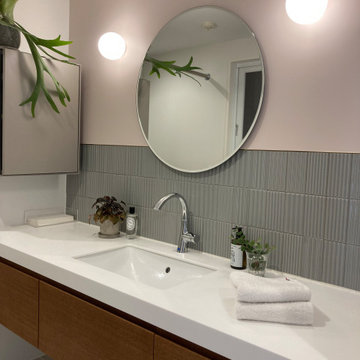
This is an example of a small modern powder room in Other with furniture-like cabinets, white cabinets, gray tile, ceramic tile, pink walls, ceramic floors, an undermount sink, solid surface benchtops, grey floor, white benchtops and a built-in vanity.

El suelo Caprice Provence marca el carácter de nuestro lienzo, dándonos la gama cromática que seguiremos con el resto de elementos del proyecto.
Damos textura y luz con el pequeño azulejo tipo metro artesanal, en la zona de la bañera y en el frente de la pica.
Apostamos con los tonos más subidos en la grifería negra y el mueble de cajones antracita.
Reforzamos la luz general de techo con un discreto aplique de espejo y creamos un ambiente más relajado con la tira led dentro de la zona de la bañera.
¡Un gran cambio que necesitaban nuestros clientes!
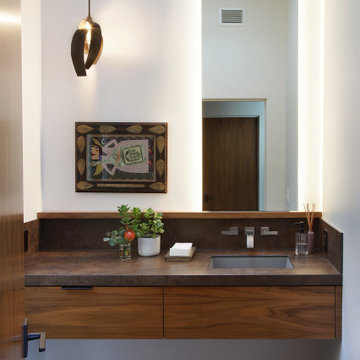
Mid-sized modern powder room in Orange County with flat-panel cabinets, medium wood cabinets, white walls, porcelain floors, an undermount sink, solid surface benchtops, brown floor, brown benchtops and a floating vanity.
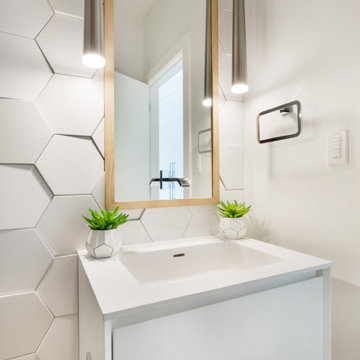
No one can deny the power of texture. This Hex tile provides real design cred with it's 3-D profile. A powder room wall is transformed into "sensational" with the application of this textural gem.
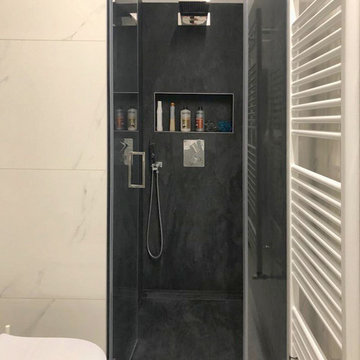
Bagno di servizio
Photo of a large modern powder room in Other with flat-panel cabinets, white cabinets, a two-piece toilet, black and white tile, porcelain tile, grey walls, porcelain floors, an integrated sink, solid surface benchtops, white floor and white benchtops.
Photo of a large modern powder room in Other with flat-panel cabinets, white cabinets, a two-piece toilet, black and white tile, porcelain tile, grey walls, porcelain floors, an integrated sink, solid surface benchtops, white floor and white benchtops.
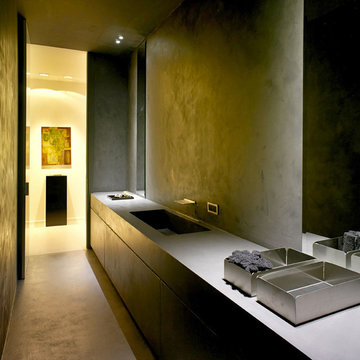
Inspiration for a small modern powder room in Bologna with flat-panel cabinets, grey walls, a drop-in sink, solid surface benchtops and grey floor.
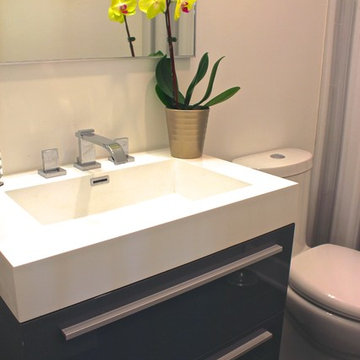
Amanda Haytaian
This is an example of a small modern powder room in New York with an integrated sink, flat-panel cabinets, grey cabinets, solid surface benchtops, a one-piece toilet, gray tile and white walls.
This is an example of a small modern powder room in New York with an integrated sink, flat-panel cabinets, grey cabinets, solid surface benchtops, a one-piece toilet, gray tile and white walls.
Modern Powder Room Design Ideas with Solid Surface Benchtops
1