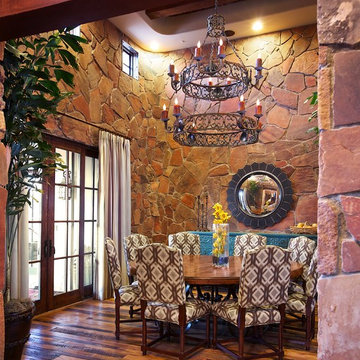Country Separate Dining Room Design Ideas
Refine by:
Budget
Sort by:Popular Today
1 - 20 of 2,919 photos
Item 1 of 3
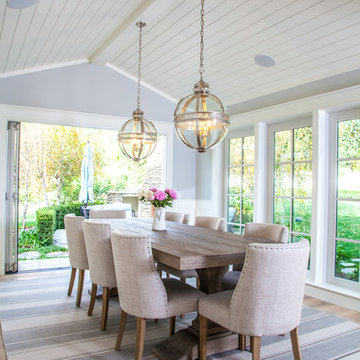
Inspiration for a mid-sized country separate dining room in San Diego with grey walls and light hardwood floors.
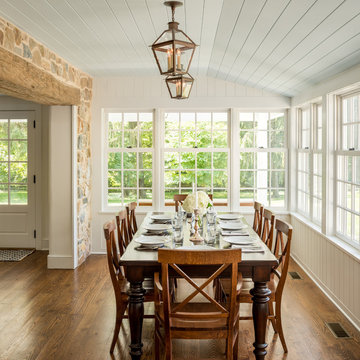
Angle Eye Photography
Large country separate dining room in Philadelphia with white walls, medium hardwood floors, no fireplace and brown floor.
Large country separate dining room in Philadelphia with white walls, medium hardwood floors, no fireplace and brown floor.
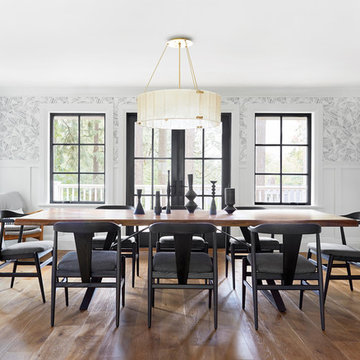
In the dining room, French out-swing patio doors are flanked by two casement windows. The matching grid patterns on both the windows and doors help maintain a cohesive look without appearing too busy. Together, the windows and doors immediately draw your eyes in with their dark, distinct look, but are complemented by the black accents and furnishings placed around the room.
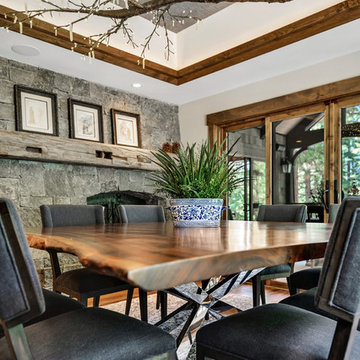
Brad Scott Photography
Inspiration for a mid-sized country separate dining room in Other with grey walls, medium hardwood floors, a two-sided fireplace, a stone fireplace surround and brown floor.
Inspiration for a mid-sized country separate dining room in Other with grey walls, medium hardwood floors, a two-sided fireplace, a stone fireplace surround and brown floor.
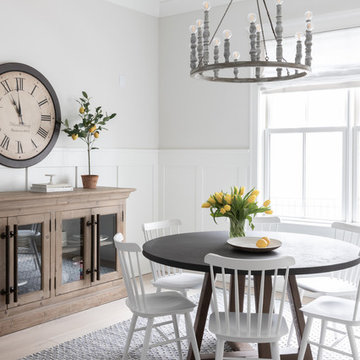
Photo by Emily Kennedy Photo
Large country separate dining room in Chicago with grey walls, light hardwood floors, no fireplace and beige floor.
Large country separate dining room in Chicago with grey walls, light hardwood floors, no fireplace and beige floor.
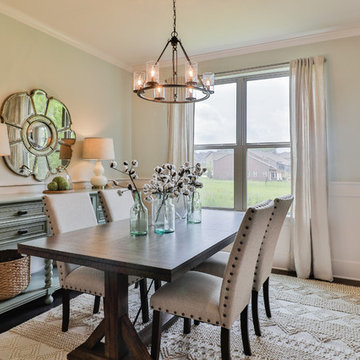
Country separate dining room in Nashville with green walls, dark hardwood floors and brown floor.
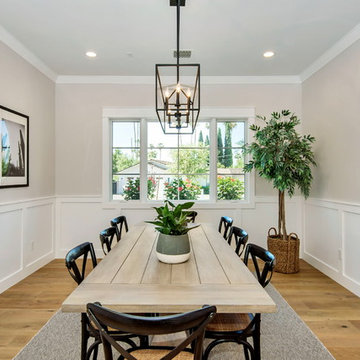
Inspiration for a large country separate dining room in Phoenix with grey walls, light hardwood floors, no fireplace and brown floor.
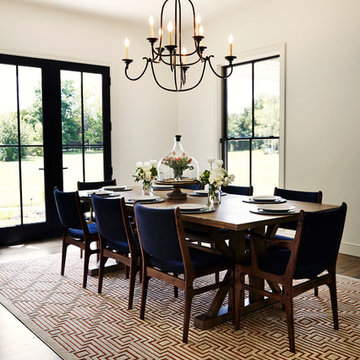
Design ideas for a large country separate dining room in Other with white walls, dark hardwood floors and brown floor.
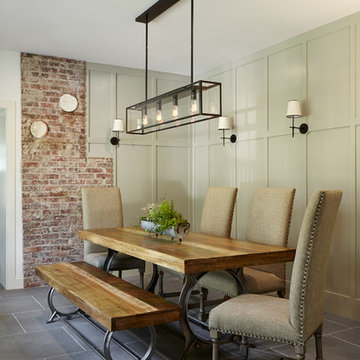
Dining room with board and batten millwork, bluestone flooring, and exposed original brick. Photo by Kyle Born.
This is an example of a mid-sized country separate dining room in Philadelphia with green walls, slate floors and grey floor.
This is an example of a mid-sized country separate dining room in Philadelphia with green walls, slate floors and grey floor.
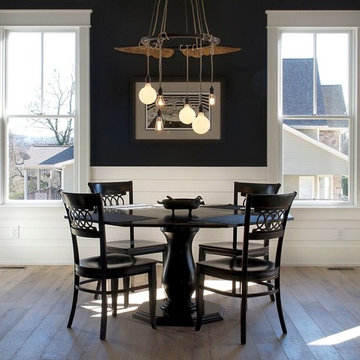
Laura McNutt
This is an example of a mid-sized country separate dining room in Other with black walls, light hardwood floors, no fireplace and brown floor.
This is an example of a mid-sized country separate dining room in Other with black walls, light hardwood floors, no fireplace and brown floor.
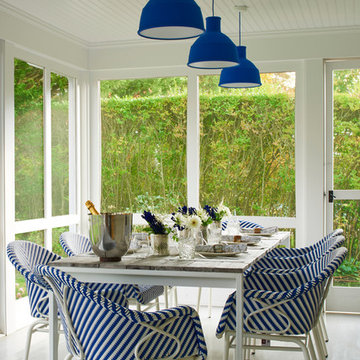
Renovated outdoor enclosed porch with dining area by Petrie Point Interior Designs
Photo of a large country separate dining room in New York with white walls and painted wood floors.
Photo of a large country separate dining room in New York with white walls and painted wood floors.
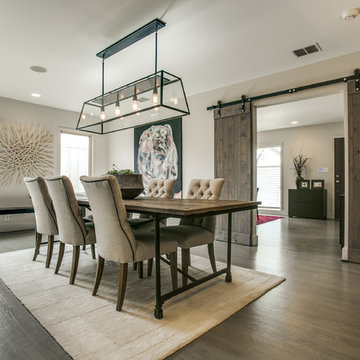
A simple modern palette encompasses the home and is evident in the dining room. Modern lighting, art and neutral tones feel contemporary, juxtaposed by rustic barn doors. ©Shoot2Sell Photography
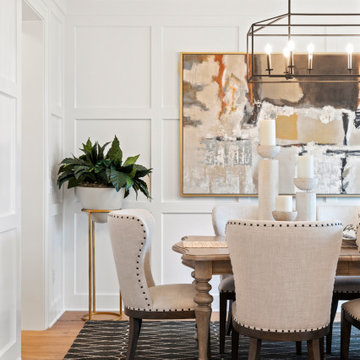
St. Charles Sport Model - Tradition Collection
Pricing, floorplans, virtual tours, community information & more at https://www.robertthomashomes.com/
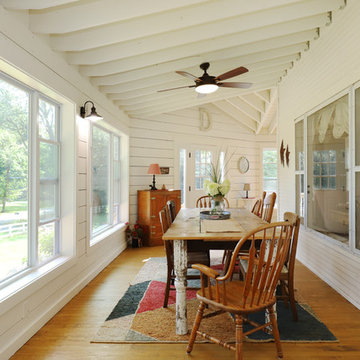
The owners of this beautiful historic farmhouse had been painstakingly restoring it bit by bit. One of the last items on their list was to create a wrap-around front porch to create a more distinct and obvious entrance to the front of their home.
Aside from the functional reasons for the new porch, our client also had very specific ideas for its design. She wanted to recreate her grandmother’s porch so that she could carry on the same wonderful traditions with her own grandchildren someday.
Key requirements for this front porch remodel included:
- Creating a seamless connection to the main house.
- A floorplan with areas for dining, reading, having coffee and playing games.
- Respecting and maintaining the historic details of the home and making sure the addition felt authentic.
Upon entering, you will notice the authentic real pine porch decking.
Real windows were used instead of three season porch windows which also have molding around them to match the existing home’s windows.
The left wing of the porch includes a dining area and a game and craft space.
Ceiling fans provide light and additional comfort in the summer months. Iron wall sconces supply additional lighting throughout.
Exposed rafters with hidden fasteners were used in the ceiling.
Handmade shiplap graces the walls.
On the left side of the front porch, a reading area enjoys plenty of natural light from the windows.
The new porch blends perfectly with the existing home much nicer front facade. There is a clear front entrance to the home, where previously guests weren’t sure where to enter.
We successfully created a place for the client to enjoy with her future grandchildren that’s filled with nostalgic nods to the memories she made with her own grandmother.
"We have had many people who asked us what changed on the house but did not know what we did. When we told them we put the porch on, all of them made the statement that they did not notice it was a new addition and fit into the house perfectly.”
– Homeowner
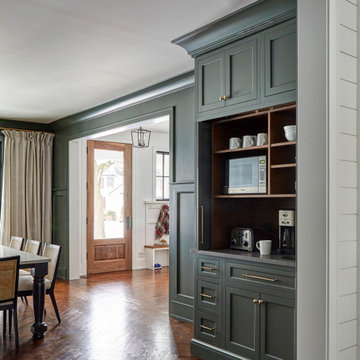
Large country separate dining room in Chicago with green walls, medium hardwood floors and brown floor.
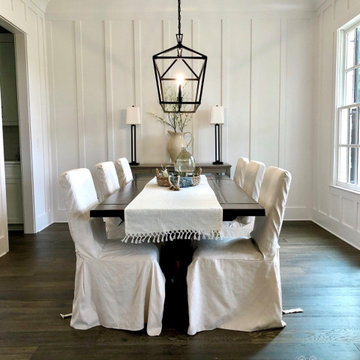
Modern farmhouse dining room in Alpharetta, GA by Anew Home Design. Slip covered chairs, ivory linen tasseled runner, board and batten trim walls, dark wide plank grey wood floors, elegant lighting.
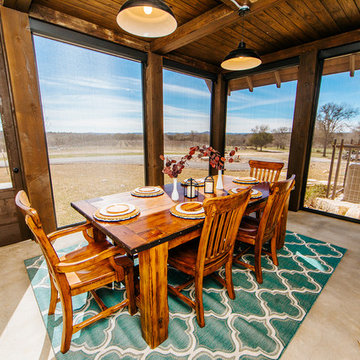
Snap Chic Photography
Design ideas for a large country separate dining room in Austin with concrete floors and green floor.
Design ideas for a large country separate dining room in Austin with concrete floors and green floor.
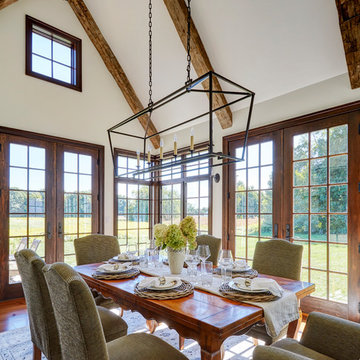
Reclaimed hand hewn barn beams are used for the ridge beam in the vaulted dining room ceiling. Photo by Mike Kaskel
Large country separate dining room in Chicago with white walls, medium hardwood floors, brown floor and no fireplace.
Large country separate dining room in Chicago with white walls, medium hardwood floors, brown floor and no fireplace.
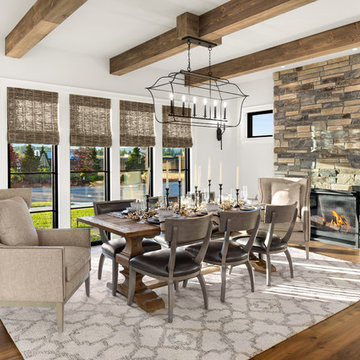
Justin Krug Photography
Inspiration for a large country separate dining room in Portland with white walls, medium hardwood floors, a standard fireplace, a stone fireplace surround and brown floor.
Inspiration for a large country separate dining room in Portland with white walls, medium hardwood floors, a standard fireplace, a stone fireplace surround and brown floor.
Country Separate Dining Room Design Ideas
1
