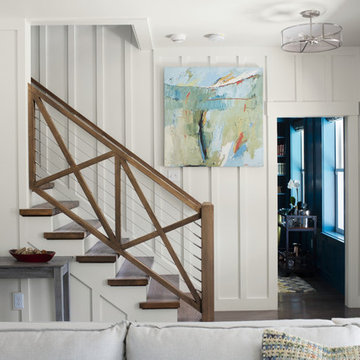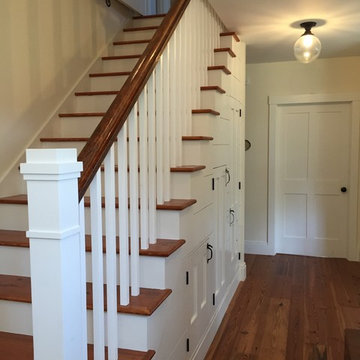Country Staircase Design Ideas with Painted Wood Risers
Sort by:Popular Today
41 - 60 of 919 photos
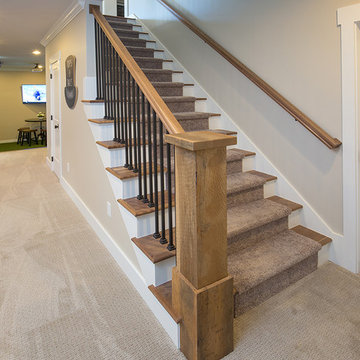
Photo of a large country wood straight staircase in Columbus with painted wood risers.
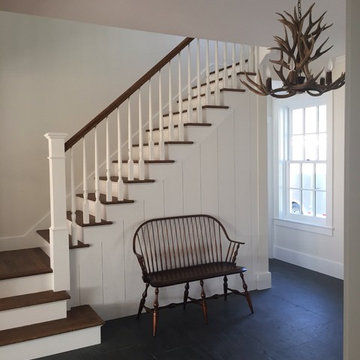
Design ideas for a mid-sized country wood straight staircase in Burlington with painted wood risers.
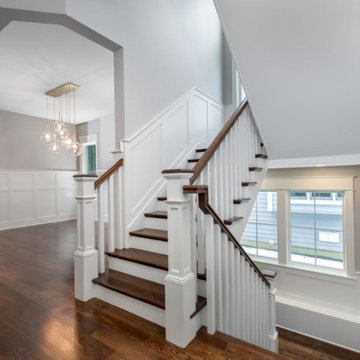
Open staircase with lots of natural light to highlight the custom architectural details.
Design ideas for a mid-sized country wood u-shaped staircase in Chicago with painted wood risers, wood railing and decorative wall panelling.
Design ideas for a mid-sized country wood u-shaped staircase in Chicago with painted wood risers, wood railing and decorative wall panelling.
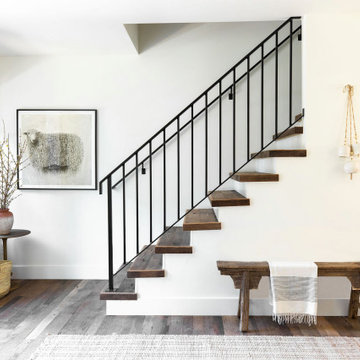
Country wood straight staircase in San Francisco with painted wood risers and metal railing.
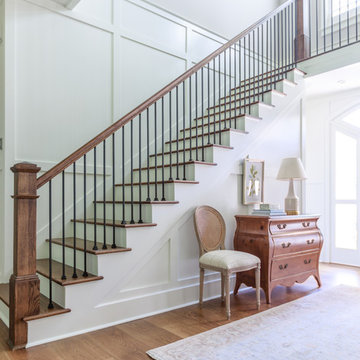
photo by Jessie Preza
Photo of a country wood u-shaped staircase in Jacksonville with painted wood risers and mixed railing.
Photo of a country wood u-shaped staircase in Jacksonville with painted wood risers and mixed railing.
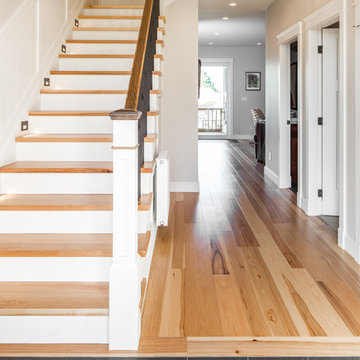
Staircase
Photo of a mid-sized country wood l-shaped staircase in Vancouver with painted wood risers and mixed railing.
Photo of a mid-sized country wood l-shaped staircase in Vancouver with painted wood risers and mixed railing.
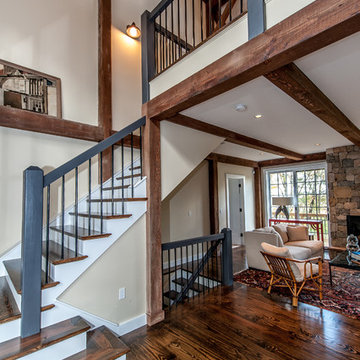
Open concept staircase.
Yankee Barn Homes
Stephanie Martin
Northpeak Design
This is an example of a large country wood l-shaped staircase in Boston with painted wood risers.
This is an example of a large country wood l-shaped staircase in Boston with painted wood risers.
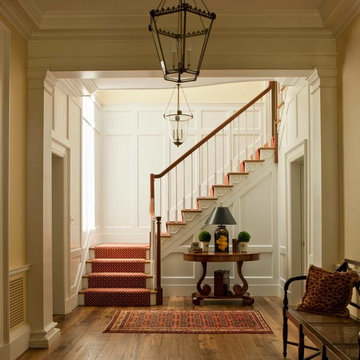
© Gordon Beall
Photo of a mid-sized country wood u-shaped staircase in DC Metro with painted wood risers.
Photo of a mid-sized country wood u-shaped staircase in DC Metro with painted wood risers.
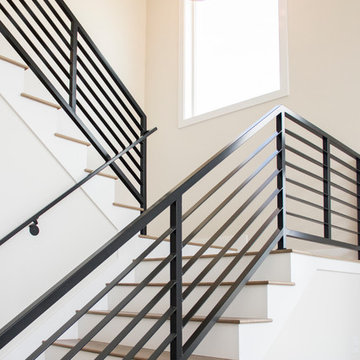
Stairs
Inspiration for a large country wood u-shaped staircase in Salt Lake City with painted wood risers and metal railing.
Inspiration for a large country wood u-shaped staircase in Salt Lake City with painted wood risers and metal railing.
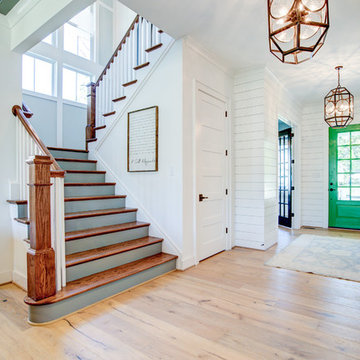
We wanted to make sure that all of our visitors enjoyed our home, and one of the best ways to show off a house is by building a staircase that is nearly 6' wide!
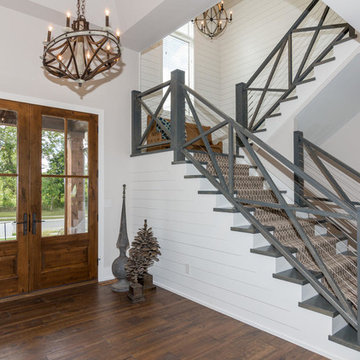
Photo of a mid-sized country wood u-shaped staircase in Indianapolis with painted wood risers and mixed railing.
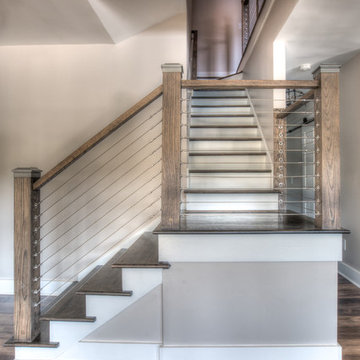
Design ideas for a mid-sized country wood l-shaped staircase in Other with painted wood risers and wood railing.
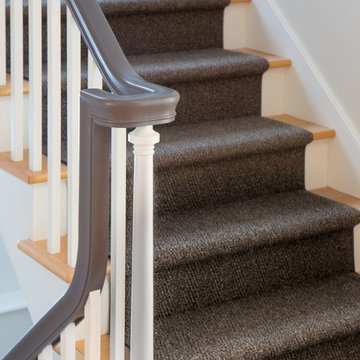
Bob Schatz
Design ideas for a country wood u-shaped staircase in Burlington with painted wood risers.
Design ideas for a country wood u-shaped staircase in Burlington with painted wood risers.
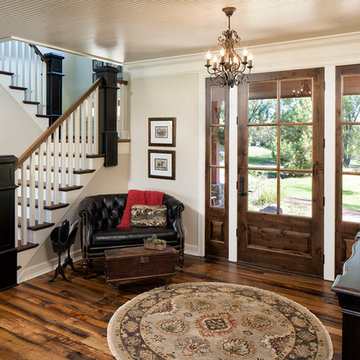
Photography: Landmark Photography
Inspiration for a large country wood l-shaped staircase in Minneapolis with painted wood risers.
Inspiration for a large country wood l-shaped staircase in Minneapolis with painted wood risers.
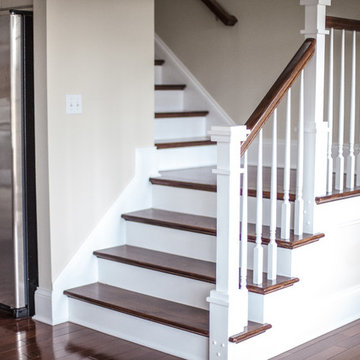
Jennifer Thornhhill Photography
This is an example of a mid-sized country wood l-shaped staircase in Louisville with painted wood risers.
This is an example of a mid-sized country wood l-shaped staircase in Louisville with painted wood risers.
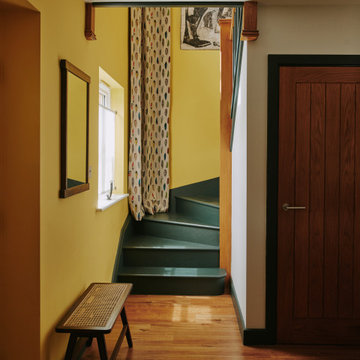
Entryway Designed by Studio Novemeber
Oxfordshire Country House
Photo of a mid-sized country painted wood staircase in Oxfordshire with painted wood risers and wood railing.
Photo of a mid-sized country painted wood staircase in Oxfordshire with painted wood risers and wood railing.
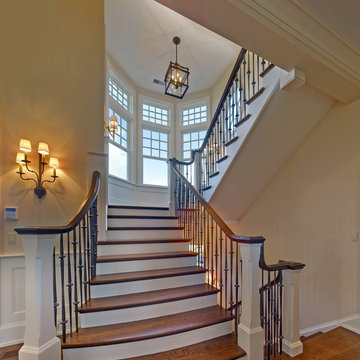
Photo of a large country wood straight staircase in Philadelphia with painted wood risers.
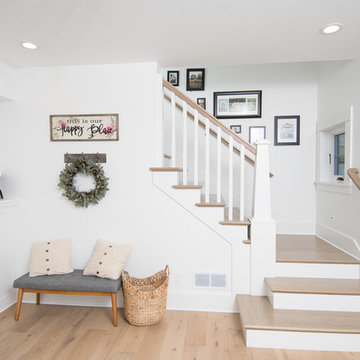
This 1914 family farmhouse was passed down from the original owners to their grandson and his young family. The original goal was to restore the old home to its former glory. However, when we started planning the remodel, we discovered the foundation needed to be replaced, the roof framing didn’t meet code, all the electrical, plumbing and mechanical would have to be removed, siding replaced, and much more. We quickly realized that instead of restoring the home, it would be more cost effective to deconstruct the home, recycle the materials, and build a replica of the old house using as much of the salvaged materials as we could.
The design of the new construction is greatly influenced by the old home with traditional craftsman design interiors. We worked with a deconstruction specialist to salvage the old-growth timber and reused or re-purposed many of the original materials. We moved the house back on the property, connecting it to the existing garage, and lowered the elevation of the home which made it more accessible to the existing grades. The new home includes 5-panel doors, columned archways, tall baseboards, reused wood for architectural highlights in the kitchen, a food-preservation room, exercise room, playful wallpaper in the guest bath and fun era-specific fixtures throughout.
Country Staircase Design Ideas with Painted Wood Risers
3
