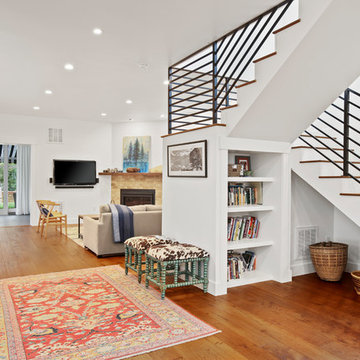Country Staircase Design Ideas with Painted Wood Risers
Refine by:
Budget
Sort by:Popular Today
61 - 80 of 919 photos
Item 1 of 3
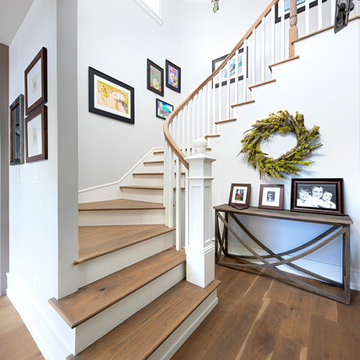
Photo of a mid-sized country wood curved staircase with painted wood risers and wood railing.
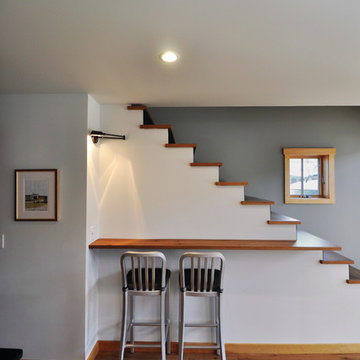
The goal of this project was to design and build a simple, energy-efficient, barn-style home with historic exterior details and a modern interior. The custom residence is located in the heart of a historic downtown area in Lewes, Delaware. The 2,200 square-foot home was built on a narrow lot that had to be mindful of the local Historical Preservation Committee’s guidelines per the city’s requirements. The exterior is dressed with board and batten siding and features natural landscaping details to give the home the feel of a prairie-style barn in a town setting. The interior showcases clean lines and an abundance of natural light from Integrity Casement, Awning and Double Hung Windows. The windows are styled with Simulated Divided Lites (SDL) and grille patterns to meet the historical district’s building requirements and rated to offer the owner superior energy efficiency.
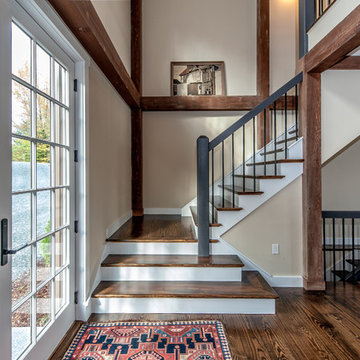
Entryway/Foyer
Yankee Barn Homes
Stephanie Martin
Northpeak Design
Large country wood l-shaped staircase in Boston with painted wood risers.
Large country wood l-shaped staircase in Boston with painted wood risers.
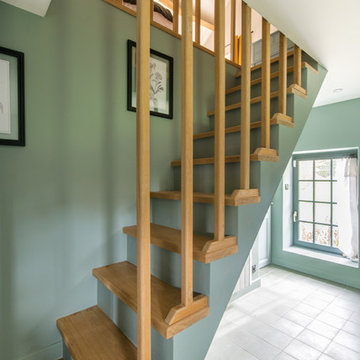
Victor Grandgeorges
Mid-sized country wood straight staircase in Other with painted wood risers.
Mid-sized country wood straight staircase in Other with painted wood risers.
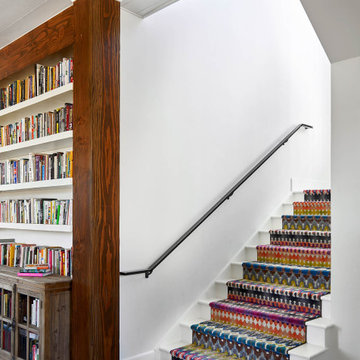
Inspiration for a country painted wood staircase in Denver with painted wood risers and metal railing.
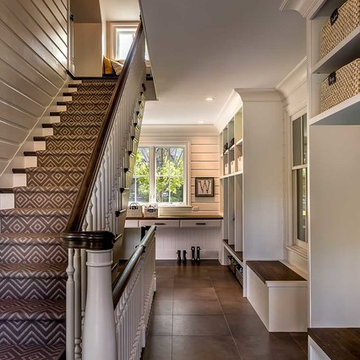
There is no formal staircase, but instead a stair in the mudroom (with a distinctive window into the dining room) that establishes privacy between the family suite and guest suite.
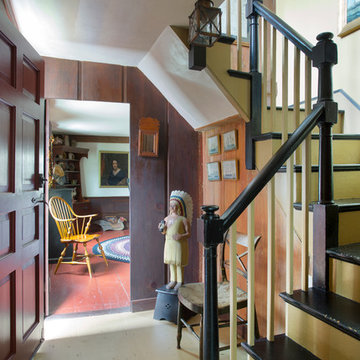
The historic restoration of this First Period Ipswich, Massachusetts home (c. 1686) was an eighteen-month project that combined exterior and interior architectural work to preserve and revitalize this beautiful home. Structurally, work included restoring the summer beam, straightening the timber frame, and adding a lean-to section. The living space was expanded with the addition of a spacious gourmet kitchen featuring countertops made of reclaimed barn wood. As is always the case with our historic renovations, we took special care to maintain the beauty and integrity of the historic elements while bringing in the comfort and convenience of modern amenities. We were even able to uncover and restore much of the original fabric of the house (the chimney, fireplaces, paneling, trim, doors, hinges, etc.), which had been hidden for years under a renovation dating back to 1746.
Winner, 2012 Mary P. Conley Award for historic home restoration and preservation
You can read more about this restoration in the Boston Globe article by Regina Cole, “A First Period home gets a second life.” http://www.bostonglobe.com/magazine/2013/10/26/couple-rebuild-their-century-home-ipswich/r2yXE5yiKWYcamoFGmKVyL/story.html
Photo Credit: Eric Roth
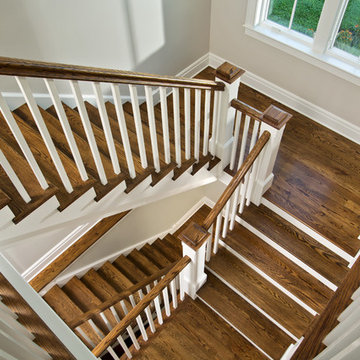
An open floor plan between the Kitchen, Dining, and Living areas is thoughtfully divided by sliding barn doors, providing both visual and acoustic separation. The rear screened porch and grilling area located off the Kitchen become the focal point for outdoor entertaining and relaxing. Custom cabinetry and millwork throughout are a testament to the talents of the builder, with the project proving how design-build relationships between builder and architect can thrive given similar design mindsets and passions for the craft of homebuilding.
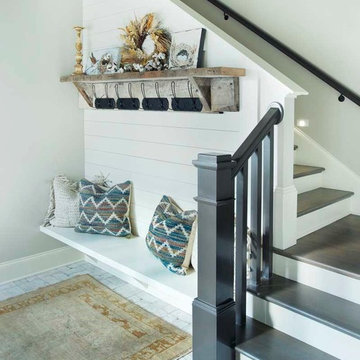
Reed Brown Photography, Julie Davis Interiors
Design ideas for a mid-sized country painted wood l-shaped staircase in Nashville with painted wood risers.
Design ideas for a mid-sized country painted wood l-shaped staircase in Nashville with painted wood risers.
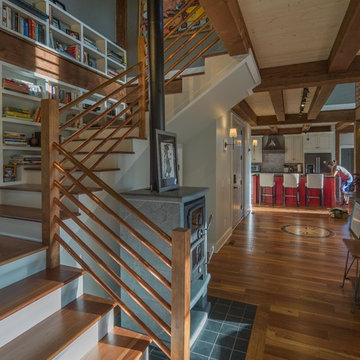
Photo of a large country wood l-shaped staircase in Charlotte with painted wood risers and wood railing.
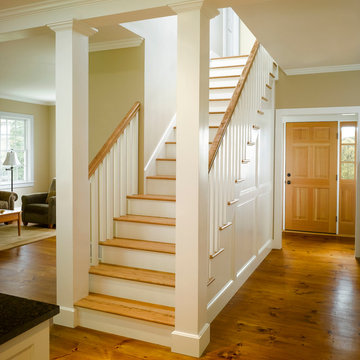
Primitive staircase with recessed panel below
Photo of a country wood staircase in Richmond with painted wood risers.
Photo of a country wood staircase in Richmond with painted wood risers.
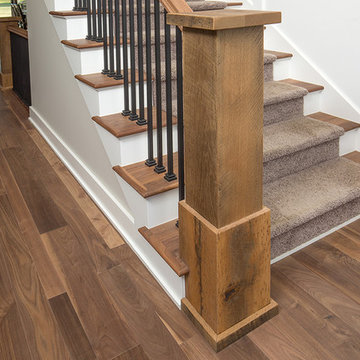
Photo of a large country wood straight staircase in Columbus with painted wood risers.
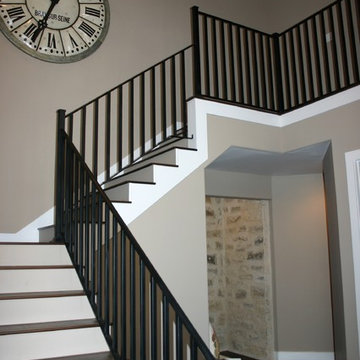
Genuine Custom Homes, LLC. Conveniently contact Michael Bryant via iPhone, email or text for a personalized consultation.
This is an example of a mid-sized country wood l-shaped staircase in Austin with painted wood risers and metal railing.
This is an example of a mid-sized country wood l-shaped staircase in Austin with painted wood risers and metal railing.
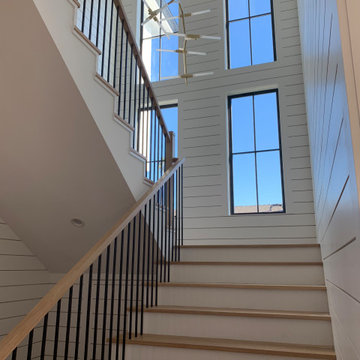
This is an example of a large country wood u-shaped staircase in Los Angeles with painted wood risers and wood railing.
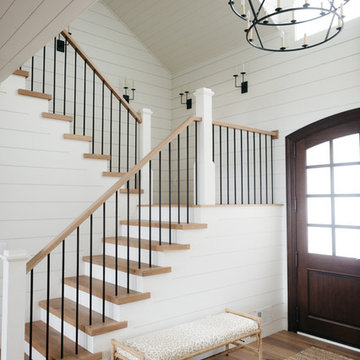
This is an example of a large country wood u-shaped staircase in Detroit with painted wood risers and mixed railing.
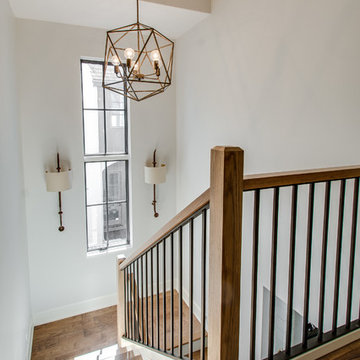
Chicago Home Photos
Barrington, IL
This is an example of a mid-sized country wood u-shaped staircase in Chicago with painted wood risers.
This is an example of a mid-sized country wood u-shaped staircase in Chicago with painted wood risers.
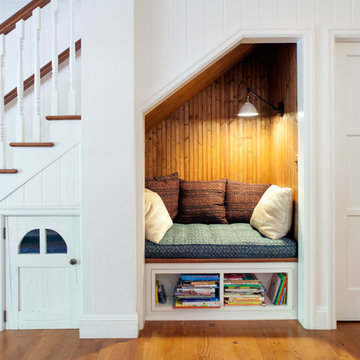
Lee Manning Photography
Photo of a mid-sized country wood straight staircase in Los Angeles with painted wood risers.
Photo of a mid-sized country wood straight staircase in Los Angeles with painted wood risers.
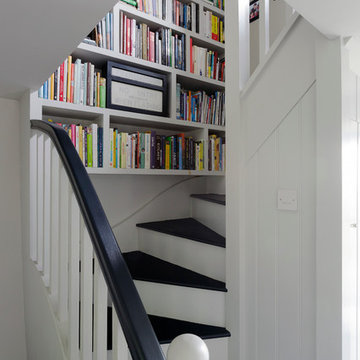
Cottage staircase
Small country wood curved staircase in Cornwall with painted wood risers.
Small country wood curved staircase in Cornwall with painted wood risers.
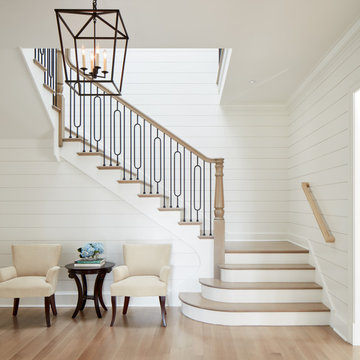
Inspiration for a large country wood u-shaped staircase in Chicago with painted wood risers and metal railing.
Country Staircase Design Ideas with Painted Wood Risers
4
