Country Staircase Design Ideas with Planked Wall Panelling
Refine by:
Budget
Sort by:Popular Today
21 - 40 of 181 photos
Item 1 of 3
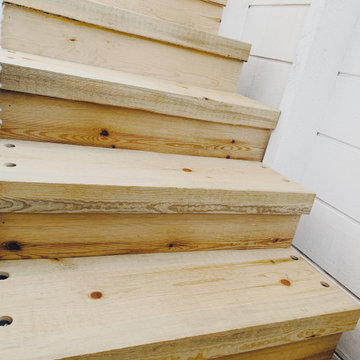
Design ideas for a small country wood l-shaped staircase in Minneapolis with wood risers, metal railing and planked wall panelling.
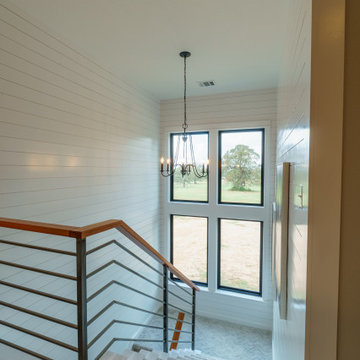
Design ideas for a mid-sized country carpeted u-shaped staircase in Austin with carpet risers, metal railing and planked wall panelling.
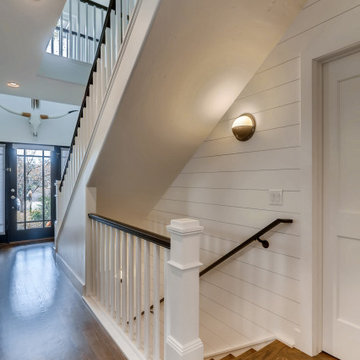
Stunning staircase with ship lap wall.
Inspiration for a mid-sized country staircase in Denver with wood risers, wood railing and planked wall panelling.
Inspiration for a mid-sized country staircase in Denver with wood risers, wood railing and planked wall panelling.
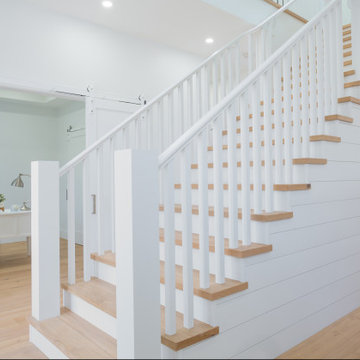
Design ideas for a large country wood straight staircase in Vancouver with painted wood risers, wood railing and planked wall panelling.
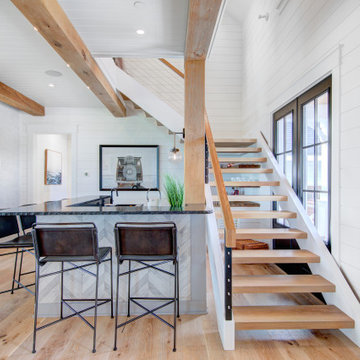
Design ideas for a large country wood l-shaped staircase in Other with open risers, cable railing and planked wall panelling.
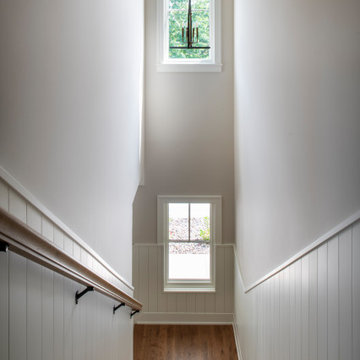
Builder: Michels Homes
Architecture: Alexander Design Group
Photography: Scott Amundson Photography
Photo of a mid-sized country wood l-shaped staircase in Minneapolis with wood risers, wood railing and planked wall panelling.
Photo of a mid-sized country wood l-shaped staircase in Minneapolis with wood risers, wood railing and planked wall panelling.
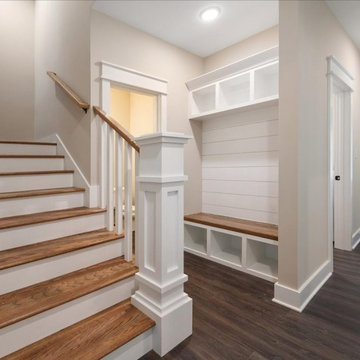
Custom built-in drop zone/locker cubby next to custom stairs with craftsman inspired trim features.
This is an example of a large country wood l-shaped staircase in Other with wood risers, wood railing and planked wall panelling.
This is an example of a large country wood l-shaped staircase in Other with wood risers, wood railing and planked wall panelling.
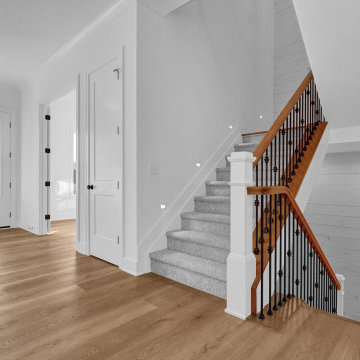
View from Central Hall looking towards foyer, home office, staircase, and double-door entry.
Inspiration for a country carpeted u-shaped staircase in Columbus with carpet risers, wood railing and planked wall panelling.
Inspiration for a country carpeted u-shaped staircase in Columbus with carpet risers, wood railing and planked wall panelling.
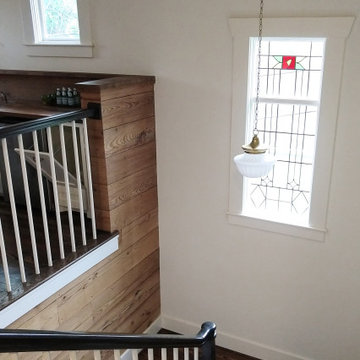
In planning the design we used many existing home features in different ways throughout the home. Shiplap, while currently trendy, was a part of the original home so we saved portions of it to reuse in the new section to marry the old and new. We also reused several phone nooks in various areas, such as near the master bathtub. One of the priorities in planning the design was also to provide family friendly spaces for the young growing family. While neutrals were used throughout we used texture and blues to create flow from the front of the home all the way to the back.
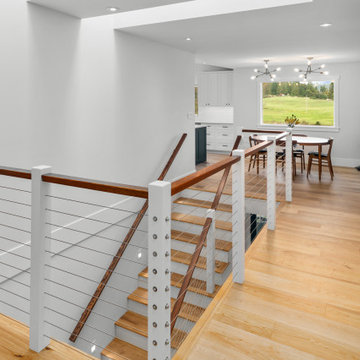
This modern farmhouse is a complete custom renovation to transform an existing rural Duncan house into a home that was suitable for our clients’ growing family and lifestyle. The original farmhouse was too small and dark. The layout for this house was also ineffective for a family with parents who work from home.
The new design was carefully done to meet the clients’ needs. As a result, the layout of the home was completely flipped. The kitchen was switched to the opposite corner of the house from its original location. In addition, Made to Last constructed multiple additions to increase the size.
An important feature to the design was to capture the surrounding views of the Cowichan Valley countryside with strategically placed windows.
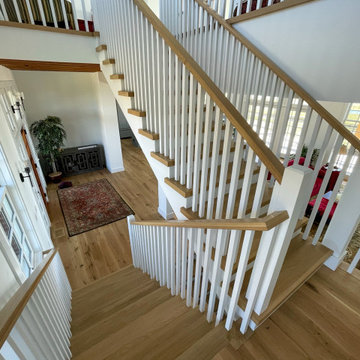
This elegant staircase offers architectural interest in this gorgeous home backing to mountain views, with amazing woodwork in every room and with windows pouring in an abundance of natural light. Located to the right of the front door and next of the panoramic open space, it boasts 4” thick treads, white painted risers, and a wooden balustrade system. CSC 1976-2022 © Century Stair Company ® All rights reserved.
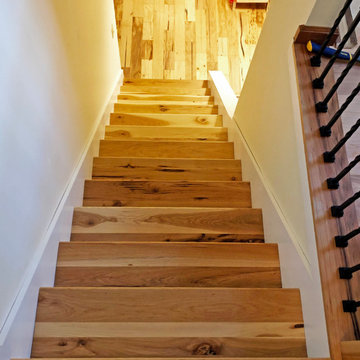
"Came in exactly as pictured and exactly what we wanted. Couldn’t have been happier with the product. First time user." Hank
This is an example of a mid-sized country wood straight staircase in Other with wood risers and planked wall panelling.
This is an example of a mid-sized country wood straight staircase in Other with wood risers and planked wall panelling.
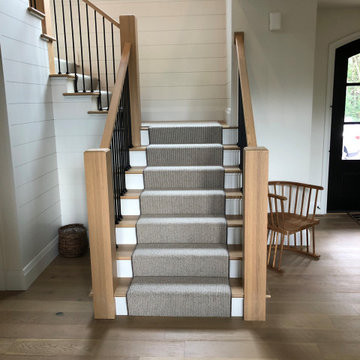
Builder – Alterra Design Homes, FLOOR360 Designer – Courtney Wollersheim, Interior Designer – Anne Michelle Design, flooring and tile by FLOOR360
Inspiration for a country carpeted l-shaped staircase in Other with wood railing and planked wall panelling.
Inspiration for a country carpeted l-shaped staircase in Other with wood railing and planked wall panelling.
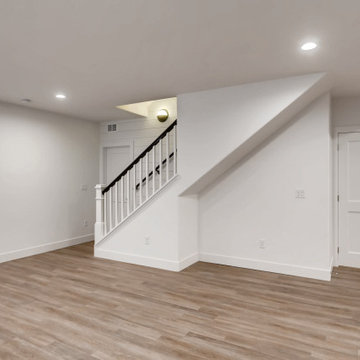
Modern Farmhouse Staircase
Mid-sized country wood straight staircase in Denver with wood risers, wood railing and planked wall panelling.
Mid-sized country wood straight staircase in Denver with wood risers, wood railing and planked wall panelling.
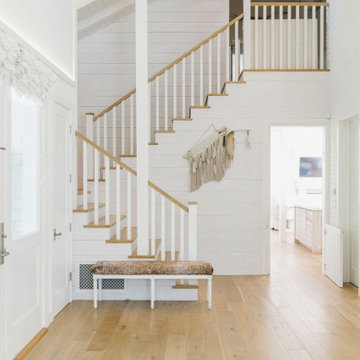
Staircase, Modern french farmhouse. Light and airy. Garden Retreat by Burdge Architects in Malibu, California.
This is an example of a country wood u-shaped staircase in Los Angeles with wood risers, wood railing and planked wall panelling.
This is an example of a country wood u-shaped staircase in Los Angeles with wood risers, wood railing and planked wall panelling.
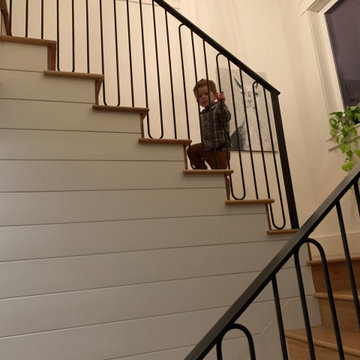
Inspiration for a country wood staircase in Denver with metal railing and planked wall panelling.
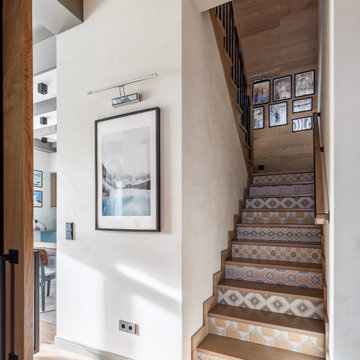
This is an example of a mid-sized country wood u-shaped staircase in Saint Petersburg with tile risers, wood railing and planked wall panelling.
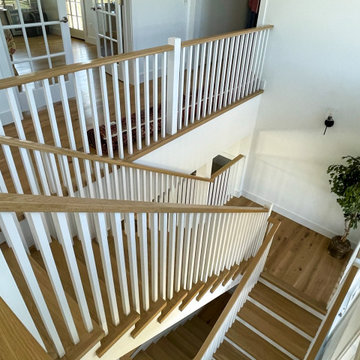
This elegant staircase offers architectural interest in this gorgeous home backing to mountain views, with amazing woodwork in every room and with windows pouring in an abundance of natural light. Located to the right of the front door and next of the panoramic open space, it boasts 4” thick treads, white painted risers, and a wooden balustrade system. CSC 1976-2022 © Century Stair Company ® All rights reserved.
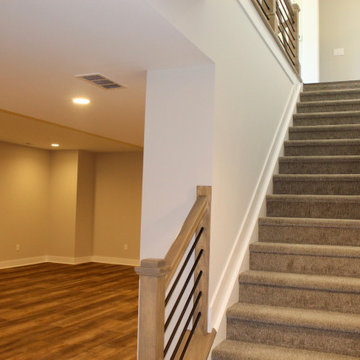
Country carpeted straight staircase in Columbus with carpet risers, mixed railing and planked wall panelling.
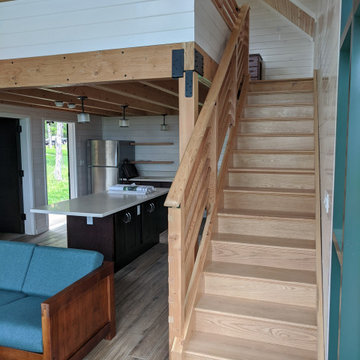
Interior view of loft and kitchen space.
Photo of a country wood straight staircase in New York with wood risers, wood railing and planked wall panelling.
Photo of a country wood straight staircase in New York with wood risers, wood railing and planked wall panelling.
Country Staircase Design Ideas with Planked Wall Panelling
2