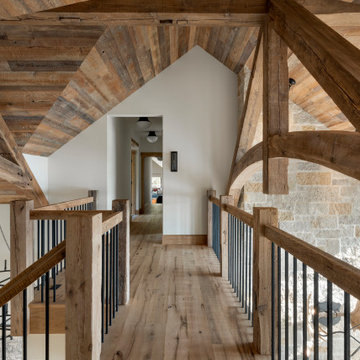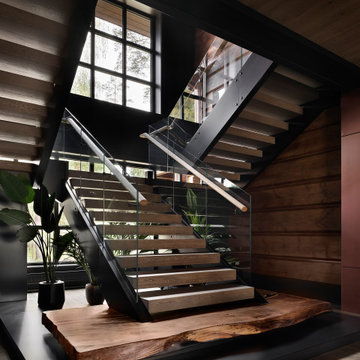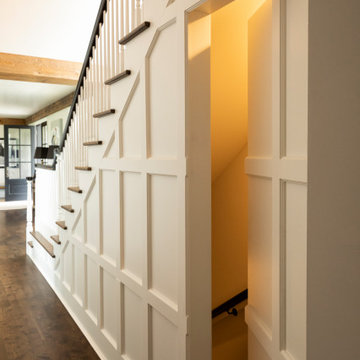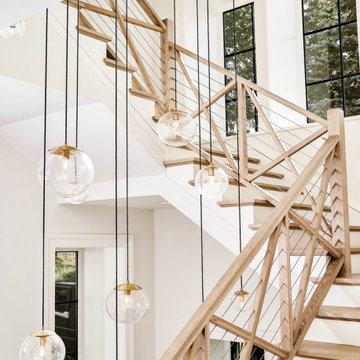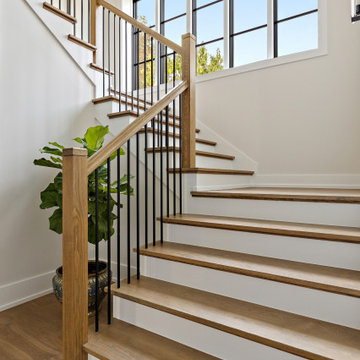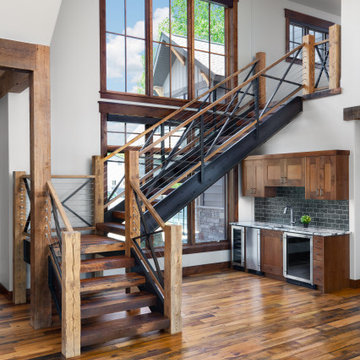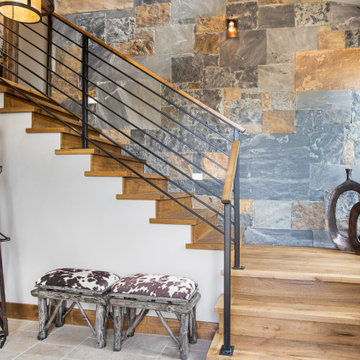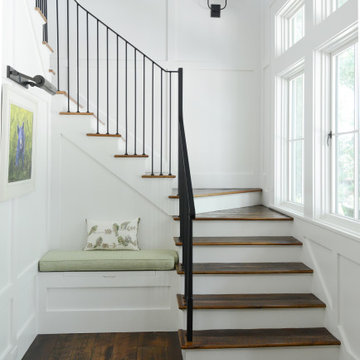Country Staircase Design Ideas
Refine by:
Budget
Sort by:Popular Today
1 - 20 of 23,324 photos
Item 1 of 2
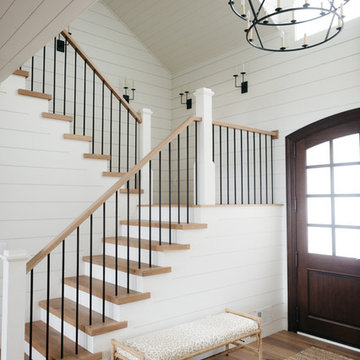
This is an example of a large country wood u-shaped staircase in Detroit with painted wood risers and mixed railing.
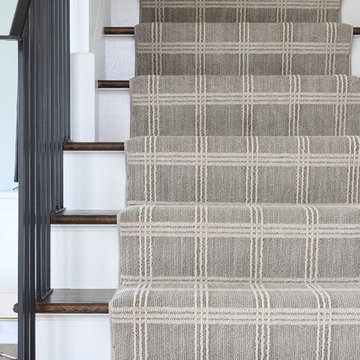
Renovated staircase including stained treads, new metal railing, and windowpane plaid staircase runner. Photo by Emily Kennedy Photography.
Design ideas for a country carpeted straight staircase in Chicago with carpet risers and metal railing.
Design ideas for a country carpeted straight staircase in Chicago with carpet risers and metal railing.
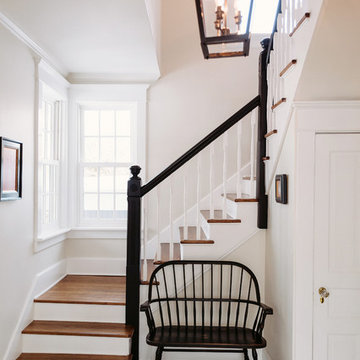
two birds photography
Design ideas for a country wood staircase in Chicago with painted wood risers.
Design ideas for a country wood staircase in Chicago with painted wood risers.
Find the right local pro for your project
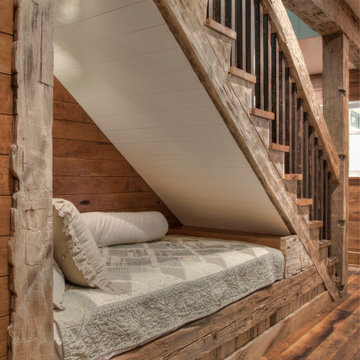
Inspiration for a country straight staircase in Minneapolis with mixed railing.
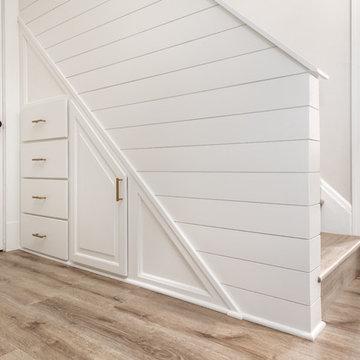
Custom designed and built understair storage cabinets with drawers and door.
White Shiplap paneling.
Photo of a mid-sized country wood staircase in Milwaukee with wood risers.
Photo of a mid-sized country wood staircase in Milwaukee with wood risers.
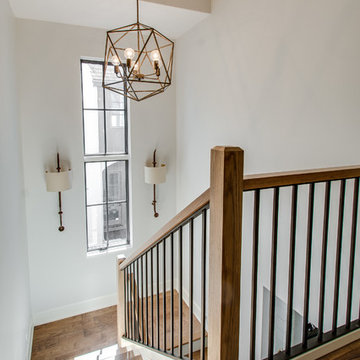
Chicago Home Photos
Barrington, IL
This is an example of a mid-sized country wood u-shaped staircase in Chicago with painted wood risers.
This is an example of a mid-sized country wood u-shaped staircase in Chicago with painted wood risers.
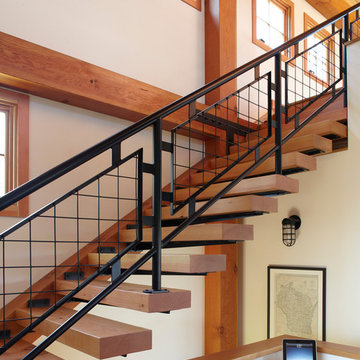
Located upon a 200-acre farm of rolling terrain in western Wisconsin, this new, single-family sustainable residence implements today’s advanced technology within a historic farm setting. The arrangement of volumes, detailing of forms and selection of materials provide a weekend retreat that reflects the agrarian styles of the surrounding area. Open floor plans and expansive views allow a free-flowing living experience connected to the natural environment.
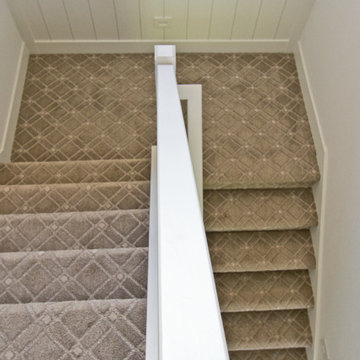
Pattern Staircase carpet from Anderson Tuftex in color Earl Gray
This is an example of a country carpeted u-shaped staircase in Other with carpet risers, wood railing and decorative wall panelling.
This is an example of a country carpeted u-shaped staircase in Other with carpet risers, wood railing and decorative wall panelling.
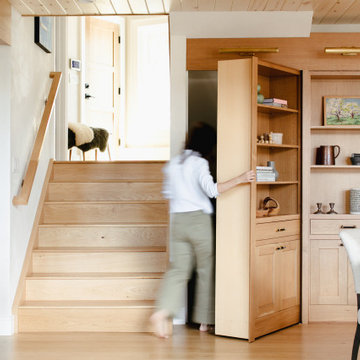
This home was a joy to work on! Check back for more information and a blog on the project soon.
Photographs by Jordan Katz
Interior Styling by Kristy Oatman

Modern Farmhouse stairs
Design ideas for a large country wood u-shaped staircase in DC Metro with painted wood risers and mixed railing.
Design ideas for a large country wood u-shaped staircase in DC Metro with painted wood risers and mixed railing.
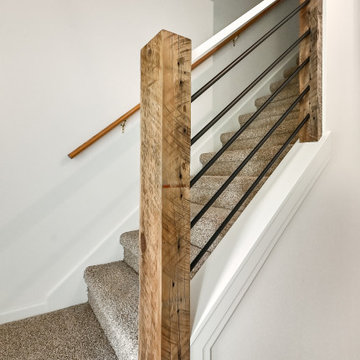
Creating a space to entertain was the top priority in this Mukwonago kitchen remodel. The homeowners wanted seating and counter space for hosting parties and watching sports. By opening the dining room wall, we extended the kitchen area. We added an island and custom designed furniture-style bar cabinet with retractable pocket doors. A new awning window overlooks the backyard and brings in natural light. Many in-cabinet storage features keep this kitchen neat and organized.
Bar Cabinet
The furniture-style bar cabinet has retractable pocket doors and a drop-in quartz counter. The homeowners can entertain in style, leaving the doors open during parties. Guests can grab a glass of wine or make a cocktail right in the cabinet.
Outlet Strips
Outlet strips on the island and peninsula keeps the end panels of the island and peninsula clean. The outlet strips also gives them options for plugging in appliances during parties.
Modern Farmhouse Design
The design of this kitchen is modern farmhouse. The materials, patterns, color and texture define this space. We used shades of golds and grays in the cabinetry, backsplash and hardware. The chevron backsplash and shiplap island adds visual interest.
Custom Cabinetry
This kitchen features frameless custom cabinets with light rail molding. It’s designed to hide the under cabinet lighting and angled plug molding. Putting the outlets under the cabinets keeps the backsplash uninterrupted.
Storage Features
Efficient storage and organization was important to these homeowners.
We opted for deep drawers to allow for easy access to stacks of dishes and bowls.
Under the cooktop, we used custom drawer heights to meet the homeowners’ storage needs.
A third drawer was added next to the spice drawer rollout.
Narrow pullout cabinets on either side of the cooktop for spices and oils.
The pantry rollout by the double oven rotates 90 degrees.
Other Updates
Staircase – We updated the staircase with a barn wood newel post and matte black balusters
Fireplace – We whitewashed the fireplace and added a barn wood mantel and pilasters.
Country Staircase Design Ideas
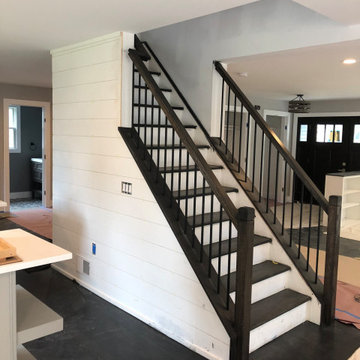
Stain handrails, steps, ship lap
Design ideas for a country staircase in New York.
Design ideas for a country staircase in New York.
1
