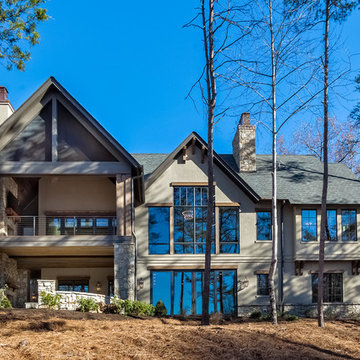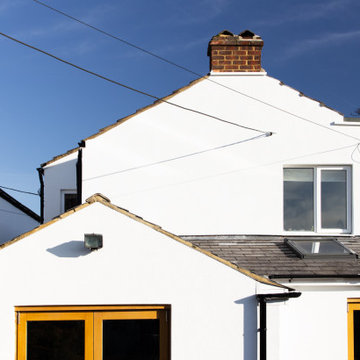Country Stucco Exterior Design Ideas
Refine by:
Budget
Sort by:Popular Today
121 - 140 of 1,564 photos
Item 1 of 3
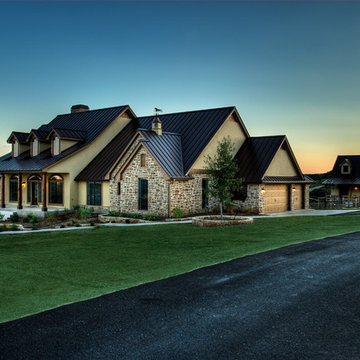
This is an example of an expansive country two-storey stucco beige house exterior in Austin with a gable roof and a metal roof.
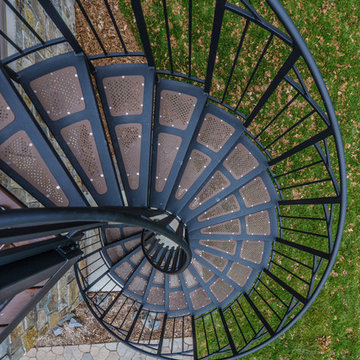
Amazing Colorado Lodge Style Custom Built Home in Eagles Landing Neighborhood of Saint Augusta, Mn - Build by Werschay Homes.
-James Gray Photography
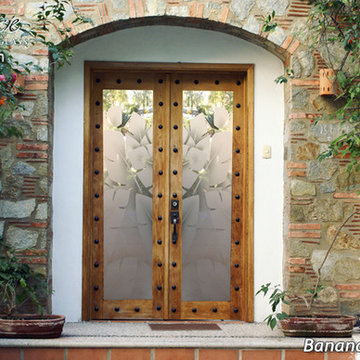
Glass Front Doors, Entry Doors that Make a Statement! Your front door is your home's initial focal point and glass doors by Sans Soucie with frosted, etched glass designs create a unique, custom effect while providing privacy AND light thru exquisite, quality designs! Available any size, all glass front doors are custom made to order and ship worldwide at reasonable prices. Exterior entry door glass will be tempered, dual pane (an equally efficient single 1/2" thick pane is used in our fiberglass doors). Selling both the glass inserts for front doors as well as entry doors with glass, Sans Soucie art glass doors are available in 8 woods and Plastpro fiberglass in both smooth surface or a grain texture, as a slab door or prehung in the jamb - any size. From simple frosted glass effects to our more extravagant 3D sculpture carved, painted and stained glass .. and everything in between, Sans Soucie designs are sandblasted different ways creating not only different effects, but different price levels. The "same design, done different" - with no limit to design, there's something for every decor, any style. The privacy you need is created without sacrificing sunlight! Price will vary by design complexity and type of effect: Specialty Glass and Frosted Glass. Inside our fun, easy to use online Glass and Entry Door Designer, you'll get instant pricing on everything as YOU customize your door and glass! When you're all finished designing, you can place your order online! We're here to answer any questions you have so please call (877) 331-339 to speak to a knowledgeable representative! Doors ship worldwide at reasonable prices from Palm Desert, California with delivery time ranges between 3-8 weeks depending on door material and glass effect selected. (Doug Fir or Fiberglass in Frosted Effects allow 3 weeks, Specialty Woods and Glass [2D, 3D, Leaded] will require approx. 8 weeks).
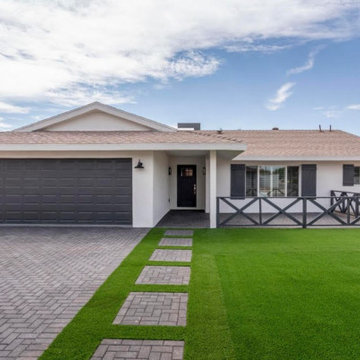
Mid-sized country one-storey stucco white house exterior in Phoenix with a brown roof.
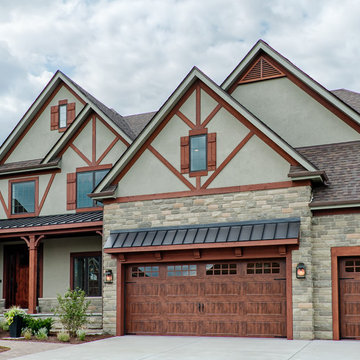
King's Court Builders 2014 Cavalcade of Homes, "Henley" model, showcasing a beautiful rustic exterior.
This is an example of a large country split-level stucco grey house exterior in Chicago.
This is an example of a large country split-level stucco grey house exterior in Chicago.
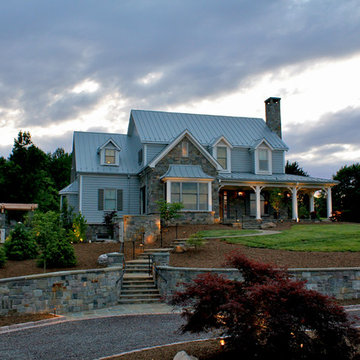
On estate acreage near Montpelier, this home was inspired by a Southern Living farmhouse vernacular design brought to the architect by the owner. With South Carolina architect, Wayne Crocker, and a Texas client, Virginia based Smith & Robertson was pre-selected as the builder and collaborated with landscape architect Buddy Spencer to create this estate quality masterpiece.
Designed by Wayne Crocker, AIA
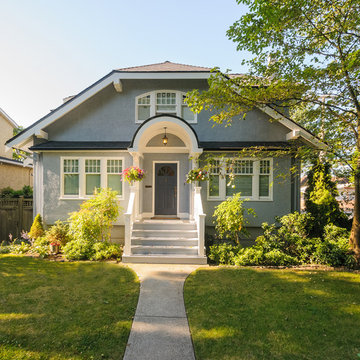
Exterior painting by Warline Painting Ltd. of Vancouver, BC. Photo credits to Ina Van Tonder.
Inspiration for a small country two-storey stucco blue house exterior in Vancouver with a clipped gable roof and a shingle roof.
Inspiration for a small country two-storey stucco blue house exterior in Vancouver with a clipped gable roof and a shingle roof.
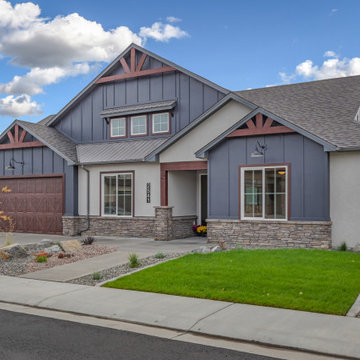
This beautifully detailed home adorned with rustic elements uses wood timbers, metal roof accents, a mix of siding, stucco and clerestory windows to give a bold look. While maintaining a compact footprint, this plan uses space efficiently to keep the living areas and bedrooms on the larger side. This plan features 4 bedrooms, including a guest suite with its own private bathroom and walk-in closet along with the luxurious master suite.
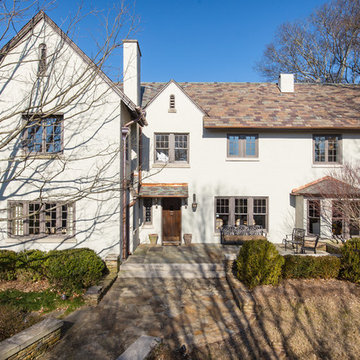
Brendon Pinola
Large country two-storey stucco grey house exterior in Birmingham with a hip roof and a shingle roof.
Large country two-storey stucco grey house exterior in Birmingham with a hip roof and a shingle roof.
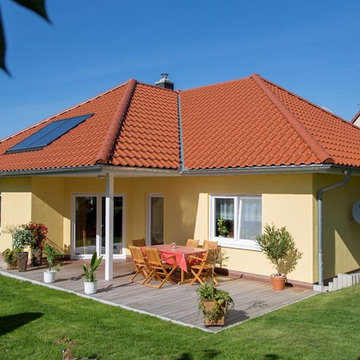
Mid-sized country one-storey stucco yellow exterior in Berlin with a hip roof.
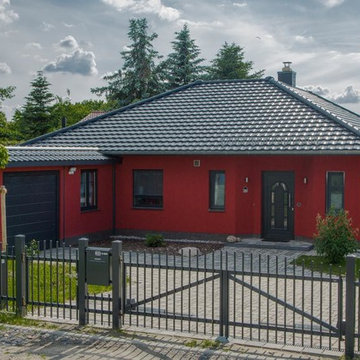
This is an example of a mid-sized country one-storey stucco yellow exterior in Berlin with a hip roof.
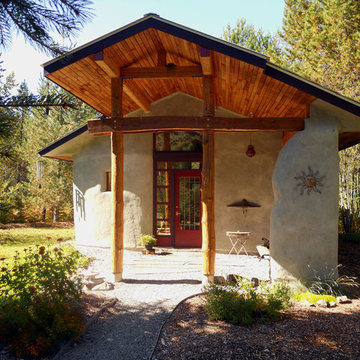
East entry porch to Strawbale constructed studio
Small country one-storey stucco exterior in Seattle with a gable roof.
Small country one-storey stucco exterior in Seattle with a gable roof.
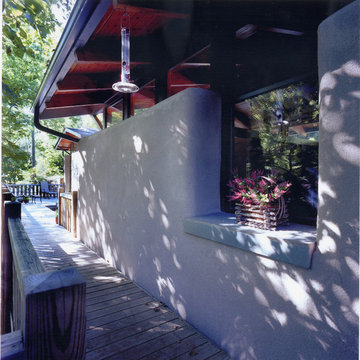
Photo by James Maidhof
Design ideas for a mid-sized country two-storey stucco beige exterior in Kansas City.
Design ideas for a mid-sized country two-storey stucco beige exterior in Kansas City.
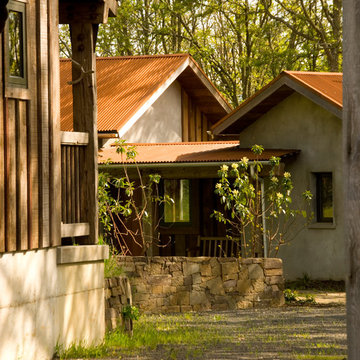
Positioned on a bluff this house looks out to the Columbia Gorge National Scenic Area and to Mount Hood beyond. It provides a year-round gathering place for a mid-west couple, their dispersed families and friends.
Attention was given to views and balancing openness and privacy. Common spaces are generous and allow for the interactions of multiple groups. These areas take in the long, dramatic views and open to exterior porches and terraces. Bedrooms are intimate but are open to natural light and ventilation.
The materials are basic: salvaged barn timber from the early 1900’s, stucco on Rastra Block, stone fireplace & garden walls and concrete counter tops & radiant concrete floors. Generous porches are open to the breeze and provide protection from rain and summer heat.
Bruce Forster Photography
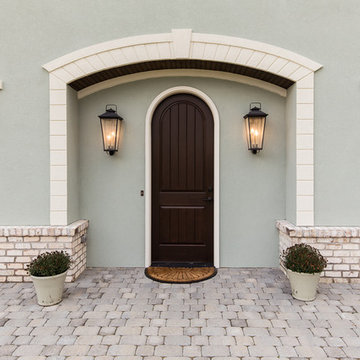
EdgarAllanPhotography
Design ideas for a large country two-storey stucco green exterior in Raleigh with a gable roof.
Design ideas for a large country two-storey stucco green exterior in Raleigh with a gable roof.
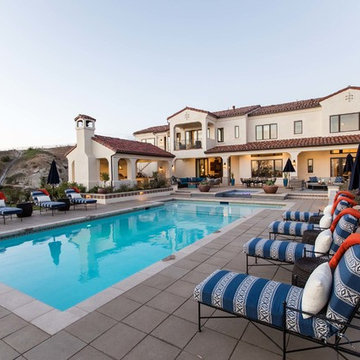
This three story, 9,500+ square foot Modern Spanish beauty features 7 bedrooms, 9 full and 2 half bathrooms, a wine cellar, private gym, guest house, and a poolside outdoor space out of our dreams. I spent nearly two years perfecting every aspect of the design, from flooring and tile to cookware and cutlery. With strong Spanish Colonial architecture, this space beckoned for a more refined design plan, all in keeping with the timeless beauty of Spanish style. This project became a favorite of mine, and I hope you'll enjoy it, too.
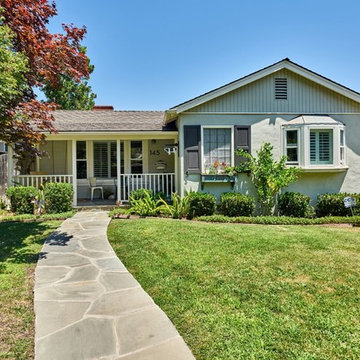
Design ideas for a small country one-storey stucco green exterior in San Francisco with a clipped gable roof.
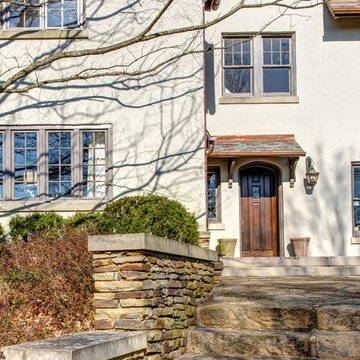
Brendon Pinola
This is an example of a large country two-storey stucco grey house exterior in Birmingham with a hip roof and a shingle roof.
This is an example of a large country two-storey stucco grey house exterior in Birmingham with a hip roof and a shingle roof.
Country Stucco Exterior Design Ideas
7
