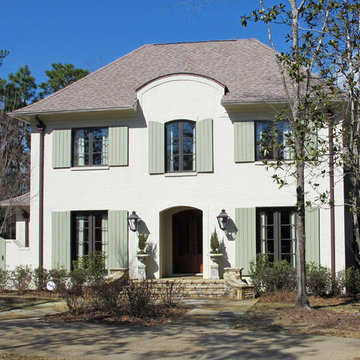Traditional Stucco Exterior Design Ideas
Sort by:Popular Today
1 - 20 of 8,840 photos
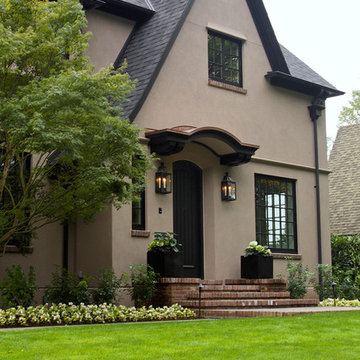
Cella Architecture - Erich Karp, AIA
Laurelhurst
Portland, OR
This new Tudor Revival styled home, situated in Portland’s Laurelhurst area, was designed to blend with one of the city’s distinctive old neighborhoods. While there are a variety of existing house styles along the nearby streets, the Tudor Revival style with its characteristic steeply pitched roof lines, arched doorways, and heavy chimneys occurs throughout the neighborhood and was the ideal style choice for the new home. The house was conceived with a steeply pitched asymmetric gable facing the street with the longer rake sweeping down in a gentle arc to stop near the entry. The front door is sheltered by a gracefully arched canopy supported by twin wooden corbels. Additional details such as the stuccoed walls with their decorative banding that wraps the house or the flare of the stucco hood over the second floor windows or the use of unique materials such as the Old Carolina brick window sills and entry porch paving add to the character of the house. But while the form and details for the home are drawn from styles of the last century, the home is certainly of this era with noticeably cleaner lines, details, and configuration than would occur in older variants of the style.
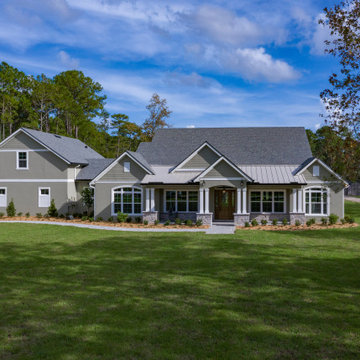
This is an example of a traditional two-storey stucco green house exterior in Orlando with a gable roof, a shingle roof and a grey roof.
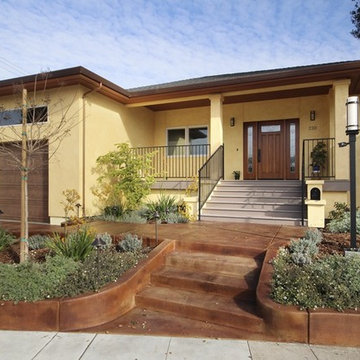
Design ideas for a mid-sized traditional one-storey stucco yellow house exterior in Other with a hip roof and a shingle roof.
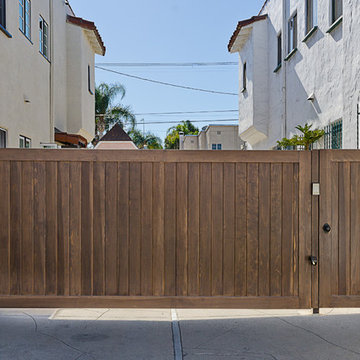
Pacific Garage Doors & Gates
Burbank & Glendale's Highly Preferred Garage Door & Gate Services
Location: North Hollywood, CA 91606
Inspiration for a large traditional two-storey stucco beige exterior in Los Angeles.
Inspiration for a large traditional two-storey stucco beige exterior in Los Angeles.
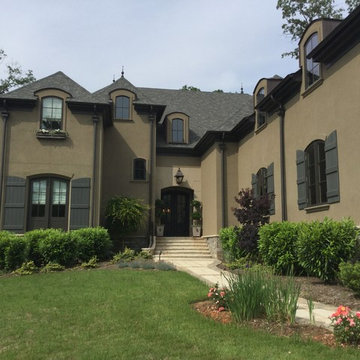
Large traditional two-storey stucco beige house exterior in Atlanta with a hip roof and a shingle roof.
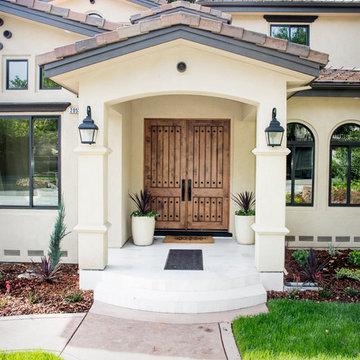
John Shea
Photo of a large traditional two-storey stucco white house exterior in San Francisco with a hip roof and a shingle roof.
Photo of a large traditional two-storey stucco white house exterior in San Francisco with a hip roof and a shingle roof.
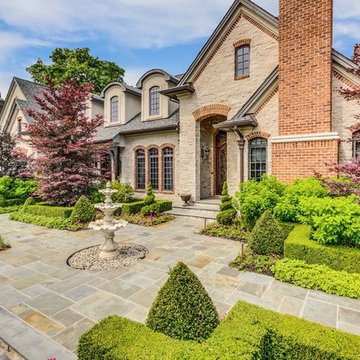
Large traditional two-storey stucco beige house exterior in Detroit with a shingle roof.
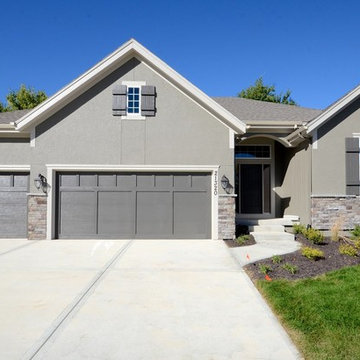
This is an example of a mid-sized traditional one-storey stucco grey exterior in Kansas City with a hip roof.
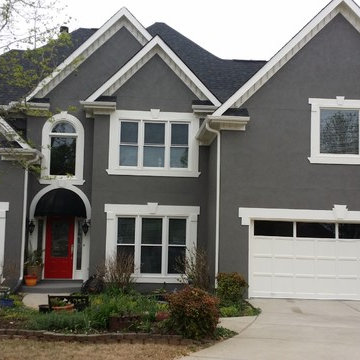
A freshly painted exterior. The dark grey and white combination give this home a clean and renewed look.
Inspiration for a mid-sized traditional two-storey stucco grey house exterior in Atlanta with a gable roof and a shingle roof.
Inspiration for a mid-sized traditional two-storey stucco grey house exterior in Atlanta with a gable roof and a shingle roof.
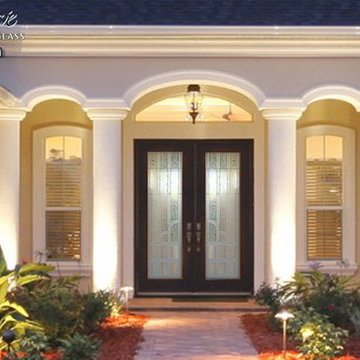
Glass Front Doors, Entry Doors that Make a Statement! Your front door is your home's initial focal point and glass doors by Sans Soucie with frosted, etched glass designs create a unique, custom effect while providing privacy AND light thru exquisite, quality designs! Available any size, all glass front doors are custom made to order and ship worldwide at reasonable prices. Exterior entry door glass will be tempered, dual pane (an equally efficient single 1/2" thick pane is used in our fiberglass doors). Selling both the glass inserts for front doors as well as entry doors with glass, Sans Soucie art glass doors are available in 8 woods and Plastpro fiberglass in both smooth surface or a grain texture, as a slab door or prehung in the jamb - any size. From simple frosted glass effects to our more extravagant 3D sculpture carved, painted and stained glass .. and everything in between, Sans Soucie designs are sandblasted different ways creating not only different effects, but different price levels. The "same design, done different" - with no limit to design, there's something for every decor, any style. The privacy you need is created without sacrificing sunlight! Price will vary by design complexity and type of effect: Specialty Glass and Frosted Glass. Inside our fun, easy to use online Glass and Entry Door Designer, you'll get instant pricing on everything as YOU customize your door and glass! When you're all finished designing, you can place your order online! We're here to answer any questions you have so please call (877) 331-339 to speak to a knowledgeable representative! Doors ship worldwide at reasonable prices from Palm Desert, California with delivery time ranges between 3-8 weeks depending on door material and glass effect selected. (Doug Fir or Fiberglass in Frosted Effects allow 3 weeks, Specialty Woods and Glass [2D, 3D, Leaded] will require approx. 8 weeks).
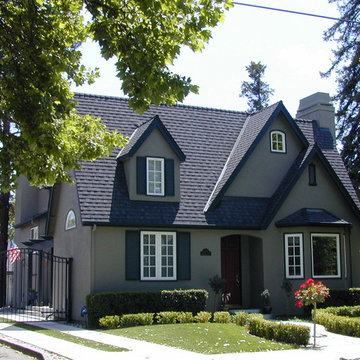
Photo of a large traditional two-storey stucco grey house exterior in San Francisco with a shingle roof.
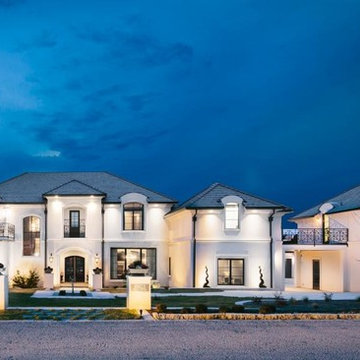
Design ideas for a traditional two-storey stucco white exterior in Austin.
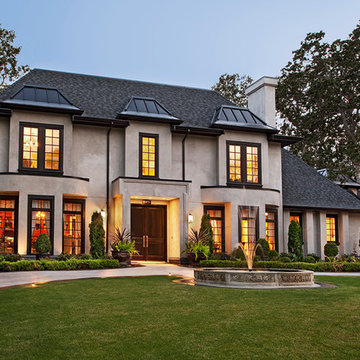
This is an example of a large traditional two-storey stucco beige house exterior in Vancouver with a shingle roof.
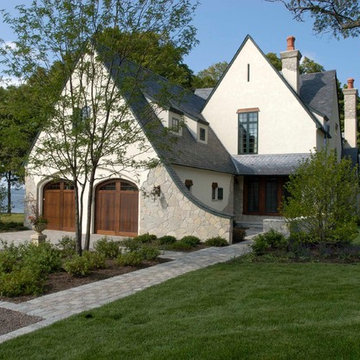
http://www.pickellbuilders.com. Photography by Linda Oyama Bryan. European Stone and Stucco Style Chateau with slate roof, Rustic Timber Window Headers, standing copper roofs, iron railing balcony and Painted Green Shutters. Paver walkways and terraces. Arch top stained wooden carriage style garage doors.
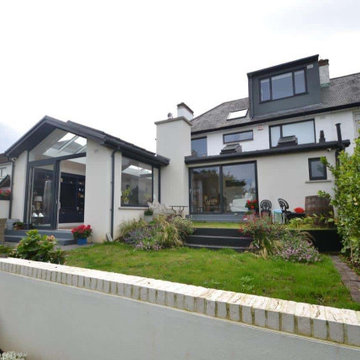
View from rear garden
Inspiration for a large traditional three-storey stucco white duplex exterior in Other with a hip roof and a tile roof.
Inspiration for a large traditional three-storey stucco white duplex exterior in Other with a hip roof and a tile roof.
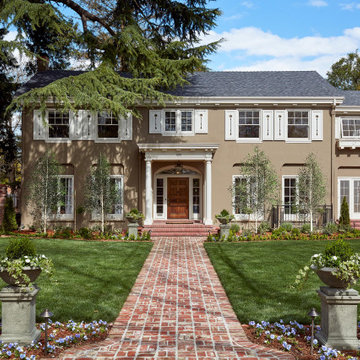
This grand Colonial in Willow Glen was built in 1925 and has been a landmark in the community ever since. The house underwent a careful remodel in 2019 which revitalized the home while maintaining historic details. See the "Before" photos to get the whole picture.
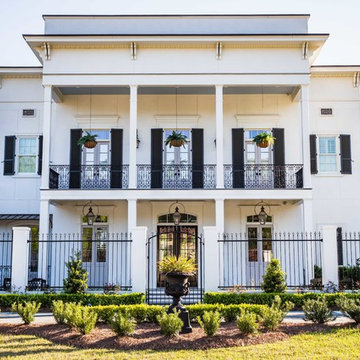
The Entry
Photo of an expansive traditional two-storey stucco white house exterior in Other with a hip roof and a shingle roof.
Photo of an expansive traditional two-storey stucco white house exterior in Other with a hip roof and a shingle roof.
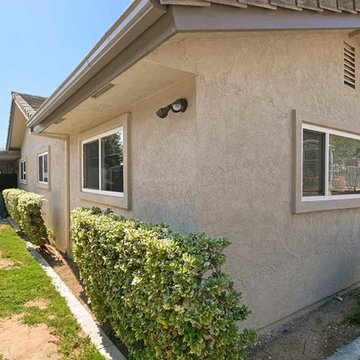
This Escondido home was renovated with exterior siding repair and new taupe stucco. Giving this home a fresh new and consistent look! Photos by Preview First.
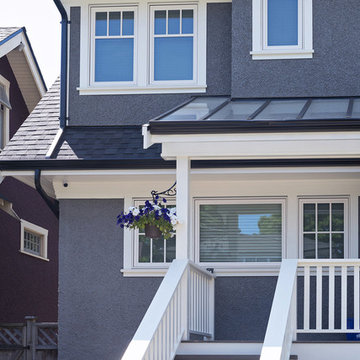
Design ideas for a mid-sized traditional two-storey stucco grey house exterior in Vancouver with a gable roof and a shingle roof.
Traditional Stucco Exterior Design Ideas
1
