Country Sunroom Design Photos with a Stone Fireplace Surround
Refine by:
Budget
Sort by:Popular Today
1 - 20 of 245 photos
Item 1 of 3
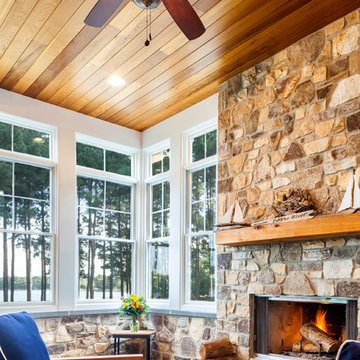
A wood-burning fireplace with natural stone provide a cozy outdoor living area. The cedar tongue-and-groove bring elements of the waterfront lifestyle indoors.
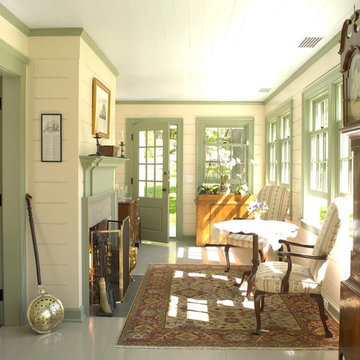
"2012 Alice Washburn Award" Winning Home - A.I.A. Connecticut
Read more at https://ddharlanarchitects.com/tag/alice-washburn/
“2014 Stanford White Award, Residential Architecture – New Construction Under 5000 SF, Extown Farm Cottage, David D. Harlan Architects LLC”, The Institute of Classical Architecture & Art (ICAA).
“2009 ‘Grand Award’ Builder’s Design and Planning”, Builder Magazine and The National Association of Home Builders.
“2009 People’s Choice Award”, A.I.A. Connecticut.
"The 2008 Residential Design Award", ASID Connecticut
“The 2008 Pinnacle Award for Excellence”, ASID Connecticut.
“HOBI Connecticut 2008 Award, ‘Best Not So Big House’”, Connecticut Home Builders Association.
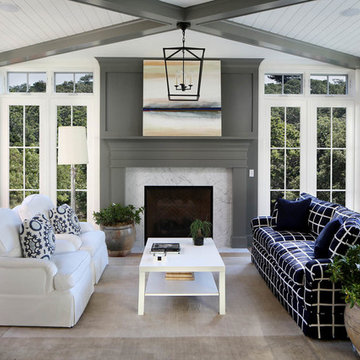
Inspiration for a mid-sized country sunroom in San Francisco with a standard fireplace, a standard ceiling, a stone fireplace surround and grey floor.
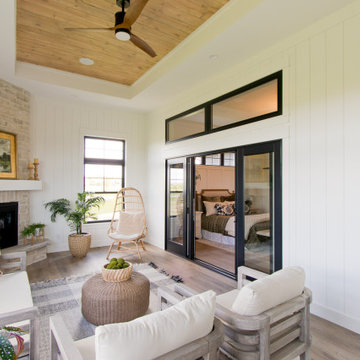
Sunroom Flooring by Provenza in color, Finally Mine.
Design ideas for a country sunroom in Other with vinyl floors, a corner fireplace, a stone fireplace surround, a standard ceiling and brown floor.
Design ideas for a country sunroom in Other with vinyl floors, a corner fireplace, a stone fireplace surround, a standard ceiling and brown floor.
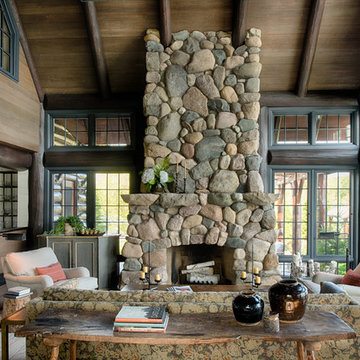
Scott Amundson Photography
Photo of a country sunroom in Minneapolis with dark hardwood floors, a standard fireplace, a stone fireplace surround and a standard ceiling.
Photo of a country sunroom in Minneapolis with dark hardwood floors, a standard fireplace, a stone fireplace surround and a standard ceiling.
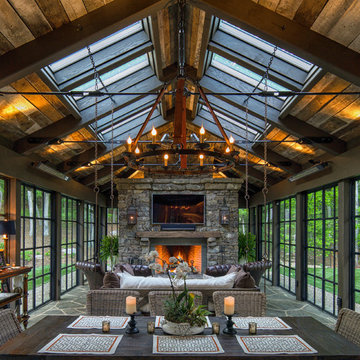
A striking 36-ft by 18-ft. four-season pavilion profiled in the September 2015 issue of Fine Homebuilding magazine. To read the article, go to http://www.carolinatimberworks.com/wp-content/uploads/2015/07/Glass-in-the-Garden_September-2015-Fine-Homebuilding-Cover-and-article.pdf. Operable steel doors and windows. Douglas Fir and reclaimed Hemlock ceiling boards.
© Carolina Timberworks
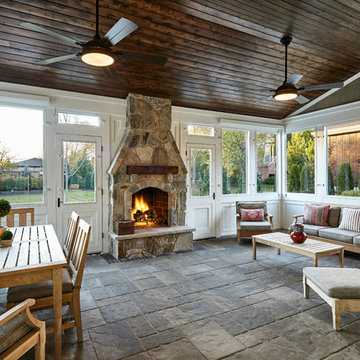
This is an example of a country sunroom in Chicago with a standard fireplace, a stone fireplace surround and a standard ceiling.
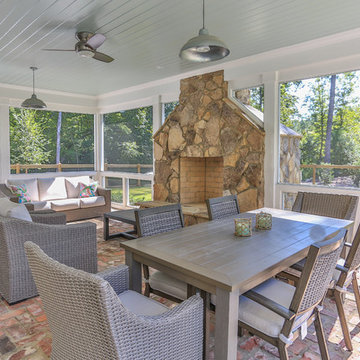
Design ideas for a mid-sized country sunroom in Raleigh with brick floors, a standard fireplace, a stone fireplace surround, a standard ceiling and red floor.
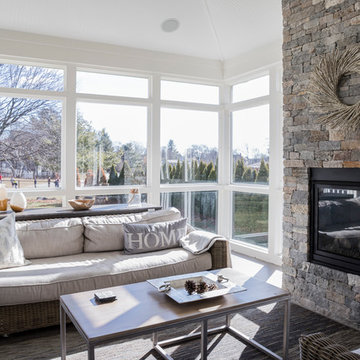
Inspiration for a large country sunroom in Other with porcelain floors, a stone fireplace surround, a standard ceiling and grey floor.
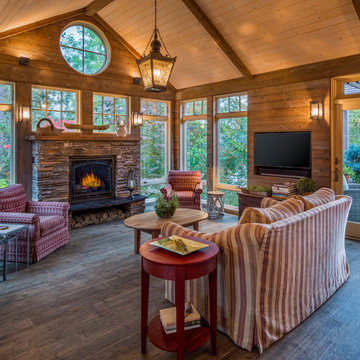
This is an example of a country sunroom in Portland with dark hardwood floors, a standard fireplace, a stone fireplace surround, a standard ceiling and brown floor.
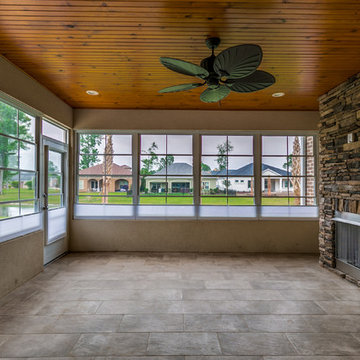
This is an example of a large country sunroom in Other with ceramic floors, a standard fireplace, a stone fireplace surround, a standard ceiling and beige floor.
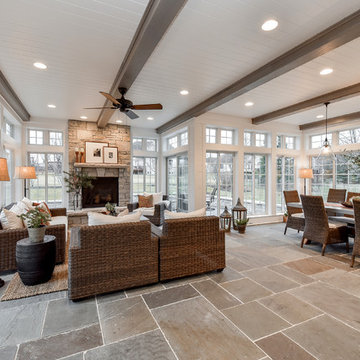
Inspiration for a country sunroom in Chicago with slate floors, a standard fireplace, a stone fireplace surround and a standard ceiling.
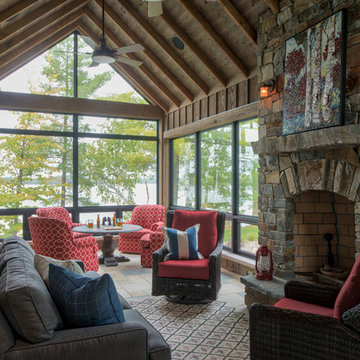
Scott Amundson
Large country sunroom in Minneapolis with travertine floors, a standard fireplace, a stone fireplace surround, a standard ceiling and beige floor.
Large country sunroom in Minneapolis with travertine floors, a standard fireplace, a stone fireplace surround, a standard ceiling and beige floor.
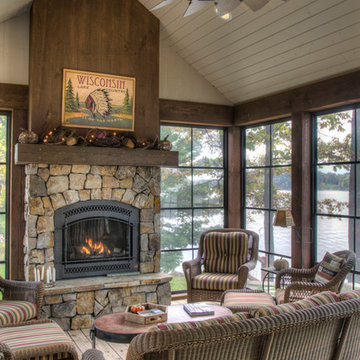
Photo of a mid-sized country sunroom in Minneapolis with medium hardwood floors, a standard fireplace, a stone fireplace surround, a standard ceiling and brown floor.
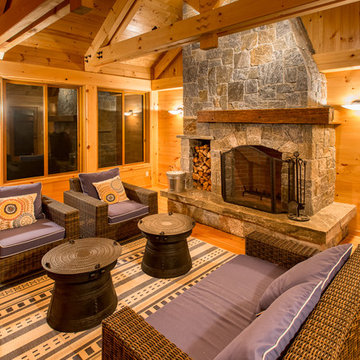
Paul Rogers
This is an example of a mid-sized country sunroom in Burlington with medium hardwood floors, a two-sided fireplace and a stone fireplace surround.
This is an example of a mid-sized country sunroom in Burlington with medium hardwood floors, a two-sided fireplace and a stone fireplace surround.
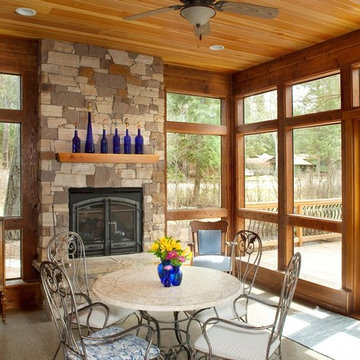
Country sunroom in Other with a standard ceiling, a stone fireplace surround and concrete floors.
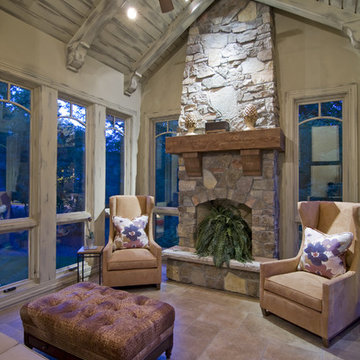
An abundance of living space is only part of the appeal of this traditional French county home. Strong architectural elements and a lavish interior design, including cathedral-arched beamed ceilings, hand-scraped and French bleed-edged walnut floors, faux finished ceilings, and custom tile inlays add to the home's charm.
This home features heated floors in the basement, a mirrored flat screen television in the kitchen/family room, an expansive master closet, and a large laundry/crafts room with Romeo & Juliet balcony to the front yard.
The gourmet kitchen features a custom range hood in limestone, inspired by Romanesque architecture, a custom panel French armoire refrigerator, and a 12 foot antiqued granite island.
Every child needs his or her personal space, offered via a large secret kids room and a hidden passageway between the kids' bedrooms.
A 1,000 square foot concrete sport court under the garage creates a fun environment for staying active year-round. The fun continues in the sunken media area featuring a game room, 110-inch screen, and 14-foot granite bar.
Story - Midwest Home Magazine
Photos - Todd Buchanan
Interior Designer - Anita Sullivan
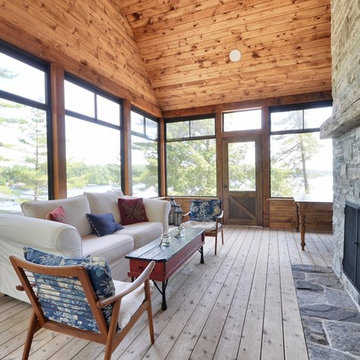
Photo of a large country sunroom in Toronto with medium hardwood floors, a standard fireplace, a stone fireplace surround, a standard ceiling and brown floor.
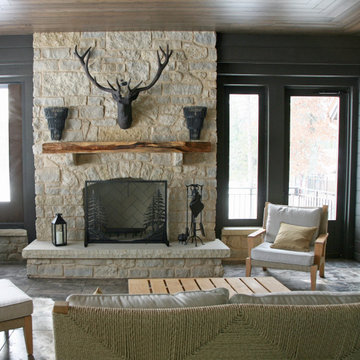
The three season room has drop down vinyls that allow this room to open up to the outdoors and be used more than six months of the year. The stone fireplace is great to cozy up to every night of the year. There are two 12' sliding door banks that open up to the both the living room and the dining room ... making this space feel welcoming and part of the everyday living year round.
'
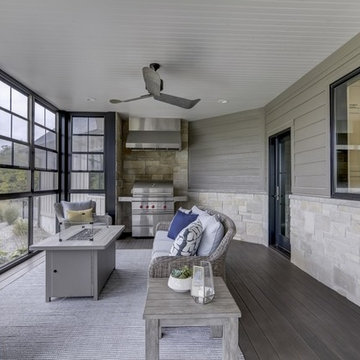
Design ideas for a mid-sized country sunroom in Chicago with medium hardwood floors, a ribbon fireplace, a stone fireplace surround, a standard ceiling and grey floor.
Country Sunroom Design Photos with a Stone Fireplace Surround
1