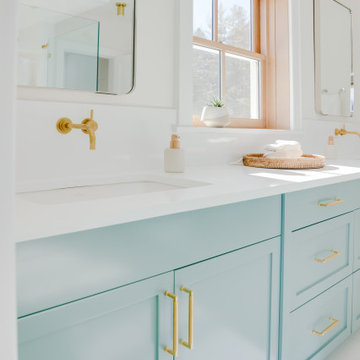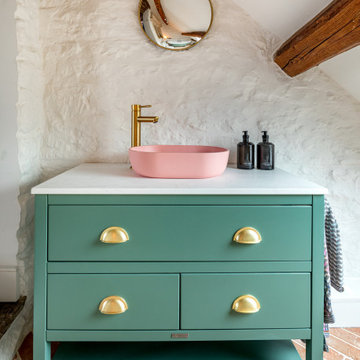Country Turquoise Bathroom Design Ideas
Refine by:
Budget
Sort by:Popular Today
81 - 100 of 979 photos
Item 1 of 3

This is an example of a small country master bathroom in Brisbane with a claw-foot tub, a corner shower, a one-piece toilet, white tile, subway tile, grey walls, mosaic tile floors, a hinged shower door, a niche, a single vanity and a freestanding vanity.
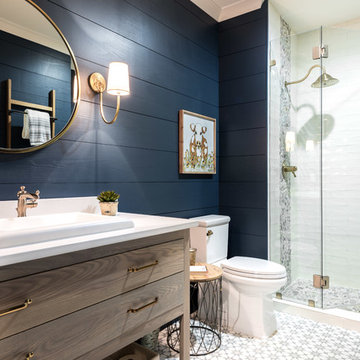
Mimi Erickson
Country 3/4 bathroom in Atlanta with dark wood cabinets, an alcove shower, a two-piece toilet, multi-coloured tile, white tile, blue walls, a drop-in sink, multi-coloured floor, a hinged shower door and flat-panel cabinets.
Country 3/4 bathroom in Atlanta with dark wood cabinets, an alcove shower, a two-piece toilet, multi-coloured tile, white tile, blue walls, a drop-in sink, multi-coloured floor, a hinged shower door and flat-panel cabinets.
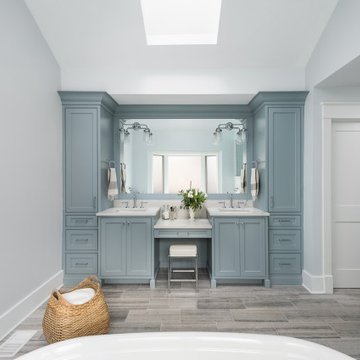
The homeowners wanted to improve the layout and function of their tired 1980’s bathrooms. The master bath had a huge sunken tub that took up half the floor space and the shower was tiny and in small room with the toilet. We created a new toilet room and moved the shower to allow it to grow in size. This new space is far more in tune with the client’s needs. The kid’s bath was a large space. It only needed to be updated to today’s look and to flow with the rest of the house. The powder room was small, adding the pedestal sink opened it up and the wallpaper and ship lap added the character that it needed
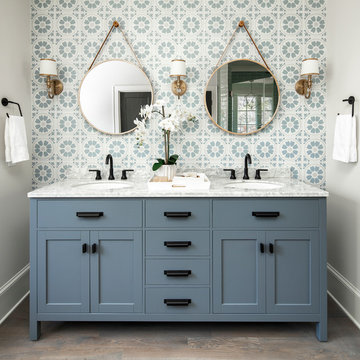
This is an example of a large country master bathroom in Charlotte with blue tile, cement tile, beige walls, marble benchtops, brown floor, blue cabinets, dark hardwood floors, an undermount sink, grey benchtops and shaker cabinets.
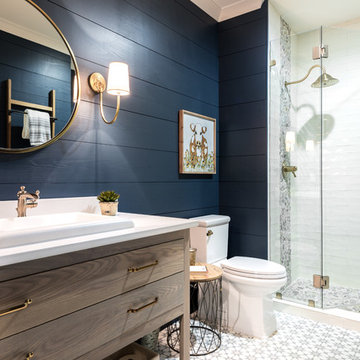
Custom bathroom vanity and shiplap walls.
Vanity has a custom stain color of Weathered gray. The shiplap walls are painted with Sherwin Williams Sea Serpent.
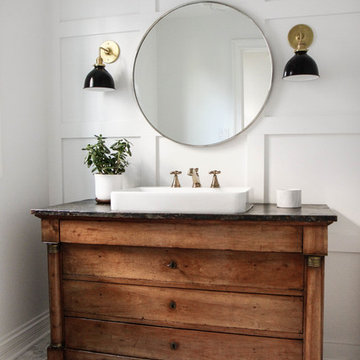
Inspiration for a mid-sized country 3/4 bathroom in Chicago with medium wood cabinets, white walls, marble floors, a vessel sink, grey floor and flat-panel cabinets.

This is an example of a country bathroom in Hampshire with white cabinets, a claw-foot tub, an open shower, beige walls, beige floor, a single vanity, a floating vanity, exposed beam and flat-panel cabinets.

A fun and colorful bathroom with plenty of space. The blue stained vanity shows the variation in color as the wood grain pattern peeks through. Marble countertop with soft and subtle veining combined with textured glass sconces wrapped in metal is the right balance of soft and rustic.
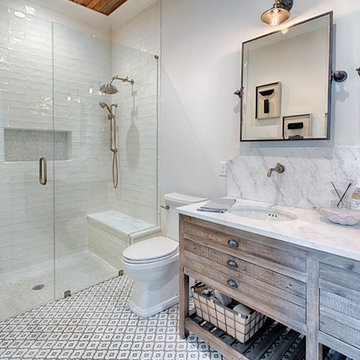
Photo of a country 3/4 bathroom in Other with medium wood cabinets, a curbless shower, white tile, white walls, an undermount sink, multi-coloured floor, a hinged shower door, a niche, a shower seat and flat-panel cabinets.

© Lassiter Photography | ReVisionCharlotte.com
Mid-sized country powder room in Charlotte with shaker cabinets, medium wood cabinets, multi-coloured walls, porcelain floors, an undermount sink, quartzite benchtops, grey floor, grey benchtops, a floating vanity and decorative wall panelling.
Mid-sized country powder room in Charlotte with shaker cabinets, medium wood cabinets, multi-coloured walls, porcelain floors, an undermount sink, quartzite benchtops, grey floor, grey benchtops, a floating vanity and decorative wall panelling.

Ensuite in main house also refurbished
This is an example of a country bathroom in Other with beaded inset cabinets, grey cabinets, a freestanding tub, grey walls, a vessel sink, grey floor, white benchtops, a single vanity, a freestanding vanity and decorative wall panelling.
This is an example of a country bathroom in Other with beaded inset cabinets, grey cabinets, a freestanding tub, grey walls, a vessel sink, grey floor, white benchtops, a single vanity, a freestanding vanity and decorative wall panelling.
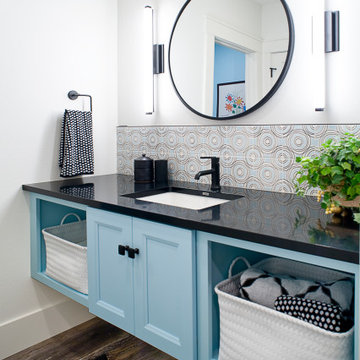
Simultaneously comfortable and elegant, this executive home makes excellent use of Showplace Cabinetry throughout its open floor plan. The contrasting design elements found within this newly constructed home are very intentional, blending bright and clean sophistication with splashes of earthy colors and textures. In this home, painted white kitchen cabinets are anything but ordinary.
Visually stunning from every angle, the homeowners have created an open space that not only reflects their personal sense of informed design, but also ensures it will feel livable to younger family members and approachable to their guests. A home where sweet little moments will create lasting memories.
Guest Bath | Single Bowl
- Door Style: Edgewater
- Construction: International+/Full Overlay
- Wood Type: Paint Grade
- Paint: ColorSelect Sherwin-Williams Paints
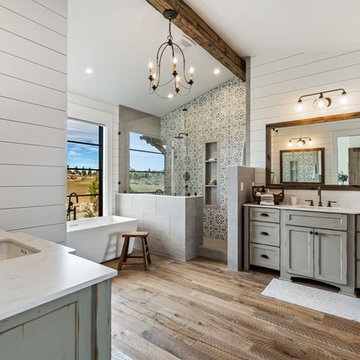
The master bath with its free standing tub and open shower. The separate vanities allow for ease of use and the shiplap adds texture to the otherwise white space.
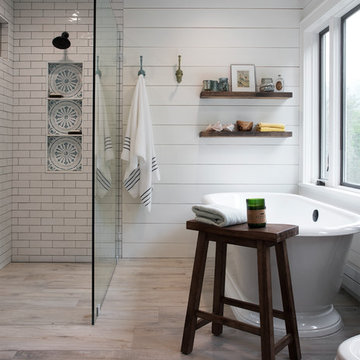
This is an example of a mid-sized country master bathroom in New York with dark wood cabinets, a freestanding tub, a curbless shower, white tile, subway tile, white walls, light hardwood floors, an undermount sink, beige floor, an open shower and black benchtops.

This is an example of a mid-sized country 3/4 bathroom in Nashville with recessed-panel cabinets, green cabinets, a double shower, a two-piece toilet, green tile, terra-cotta tile, blue walls, ceramic floors, an undermount sink, marble benchtops, grey floor, a hinged shower door, grey benchtops, a single vanity and a built-in vanity.
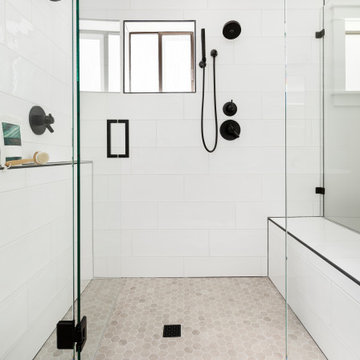
While the majority of APD designs are created to meet the specific and unique needs of the client, this whole home remodel was completed in partnership with Black Sheep Construction as a high end house flip. From space planning to cabinet design, finishes to fixtures, appliances to plumbing, cabinet finish to hardware, paint to stone, siding to roofing; Amy created a design plan within the contractor’s remodel budget focusing on the details that would be important to the future home owner. What was a single story house that had fallen out of repair became a stunning Pacific Northwest modern lodge nestled in the woods!
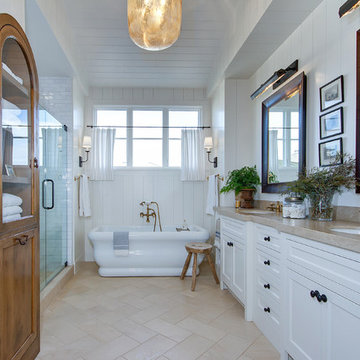
Contractor: Legacy CDM Inc. | Interior Designer: Kim Woods & Trish Bass | Photographer: Jola Photography
Design ideas for a large country master bathroom in Orange County with shaker cabinets, white cabinets, a freestanding tub, an alcove shower, a two-piece toilet, white tile, subway tile, white walls, travertine floors, an undermount sink, quartzite benchtops, beige floor, a hinged shower door and beige benchtops.
Design ideas for a large country master bathroom in Orange County with shaker cabinets, white cabinets, a freestanding tub, an alcove shower, a two-piece toilet, white tile, subway tile, white walls, travertine floors, an undermount sink, quartzite benchtops, beige floor, a hinged shower door and beige benchtops.
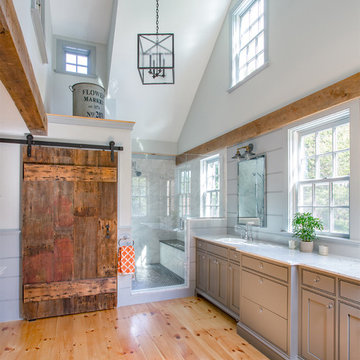
The Johnson-Thompson House, built c. 1750, has the distinct title as being the oldest structure in Winchester. Many alterations were made over the years to keep up with the times, but most recently it had the great fortune to get just the right family who appreciated and capitalized on its legacy. From the newly installed pine floors with cut, hand driven nails to the authentic rustic plaster walls, to the original timber frame, this 300 year old Georgian farmhouse is a masterpiece of old and new. Together with the homeowners and Cummings Architects, Windhill Builders embarked on a journey to salvage all of the best from this home and recreate what had been lost over time. To celebrate its history and the stories within, rooms and details were preserved where possible, woodwork and paint colors painstakingly matched and blended; the hall and parlor refurbished; the three run open string staircase lovingly restored; and details like an authentic front door with period hinges masterfully created. To accommodate its modern day family an addition was constructed to house a brand new, farmhouse style kitchen with an oversized island topped with reclaimed oak and a unique backsplash fashioned out of brick that was sourced from the home itself. Bathrooms were added and upgraded, including a spa-like retreat in the master bath, but include features like a claw foot tub, a niche with exposed brick and a magnificent barn door, as nods to the past. This renovation is one for the history books!
Eric Roth
Country Turquoise Bathroom Design Ideas
5


