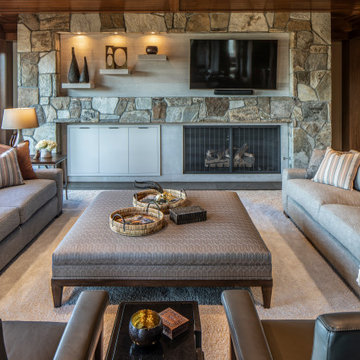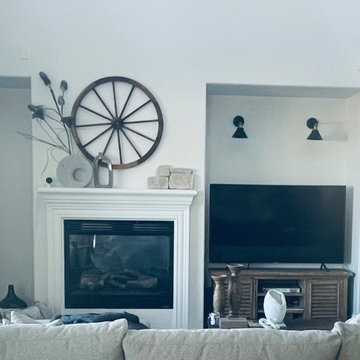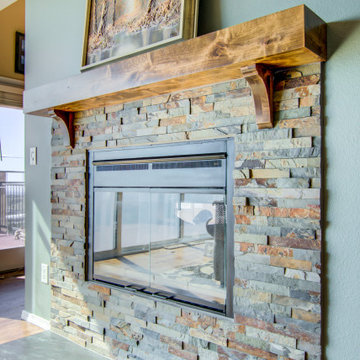Refine by:
Budget
Sort by:Popular Today
121 - 140 of 528 photos
Item 1 of 3
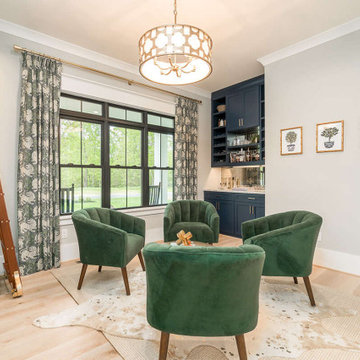
There is a lounge area with built-in cabinetry for a welcoming area to soak in the sun, study, and converse with one another.
Photo of a country living room in Atlanta.
Photo of a country living room in Atlanta.
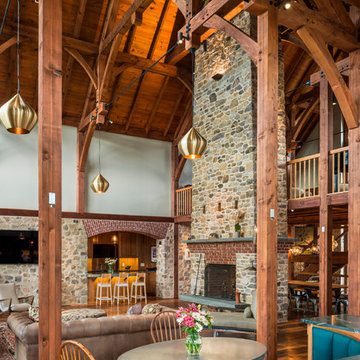
Inspiration for a country open concept living room in Philadelphia with white walls, a two-sided fireplace and a stone fireplace surround.
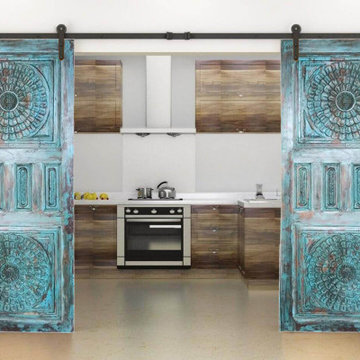
Refreshing in its old world simplicity, rustic luxury resorts highlight the natural beauty of Mother Earth's treasures and a tough, supple spirit that has weathered passionate storms of the oceans and winds. The earthy and grounding living room resort design interiors with organic handloom fabrics and rustic wood cabinets that light up the room with their natural warmth.
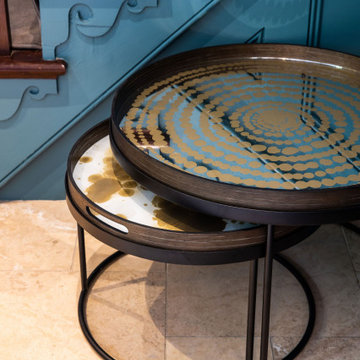
This is an example of a country enclosed living room in Channel Islands with blue walls, beige floor and panelled walls.

Cabin living room with wrapped exposed beams, central fireplace, oversized leather couch, dining table to the left and entry way with vintage chairs to the right.
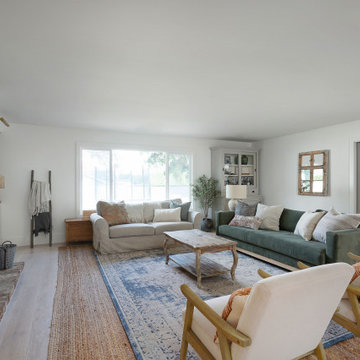
A perfect place to gather! This living room is just as functional as it is beautiful with a brick fireplace and a natural palette.
Inspiration for a country family room in San Diego.
Inspiration for a country family room in San Diego.
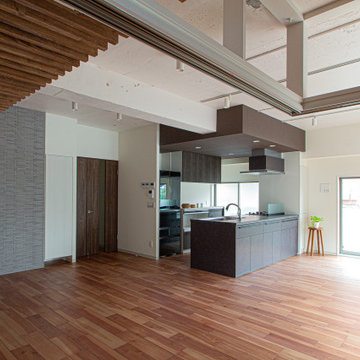
住まいの間取りには、全体を「一体的」に使う間取りと、細かく分節して個々で使う「独立」した場所がつながっていく間取りがあります。
どちらが良いかは、家族の生活スタイルによって変わっていきます。全ての部屋にリビングからアクセスする、家全体で暮らす「一体空間」の設計をしました。空間にゆとりを感じると共に、家族の中心として、家とリビングが存在する間取りです。
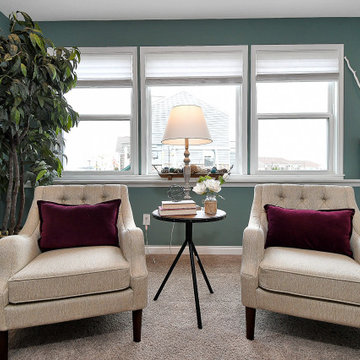
Design ideas for a large country enclosed family room in Columbus with green walls, carpet, a freestanding tv and beige floor.
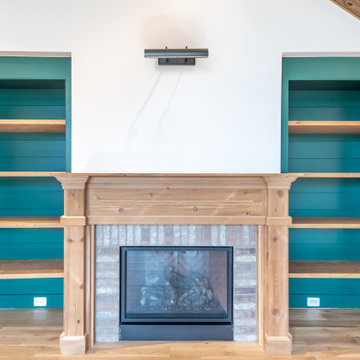
Modern farmhouse custom family/living room featuring hardwood flooring, custom built-in shelving, custom wooden mantel surrounding the natural gas fireplace. The room has vaulted ceilings with wooden beams on the ceiling. Plenty of natural light overflows this space from the large Kolbe windows with a view to the front yard.
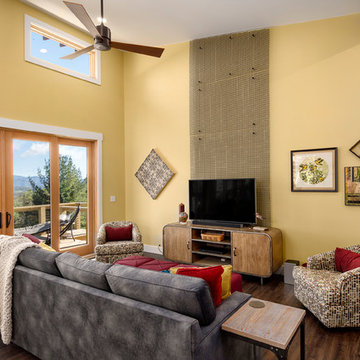
Design ideas for a country open concept family room in Other with yellow walls, dark hardwood floors, no fireplace, a freestanding tv and brown floor.
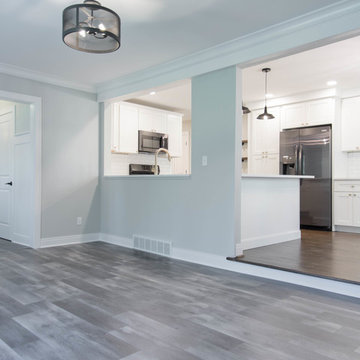
Inspiration for a country open concept family room in Detroit with grey walls, laminate floors and grey floor.
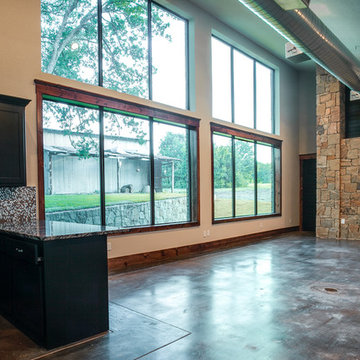
Ariana Miller with ANM Photography. www.anmphoto.com
Inspiration for a large country open concept family room in Dallas with a game room, beige walls, concrete floors and no tv.
Inspiration for a large country open concept family room in Dallas with a game room, beige walls, concrete floors and no tv.
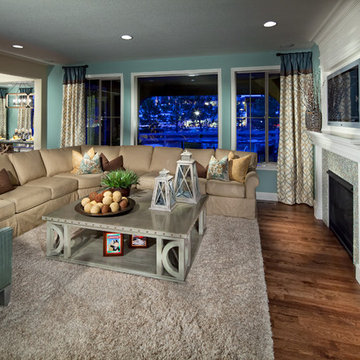
The family room of the Northern Sky model home in BackCountry.
This is an example of a country family room in Denver.
This is an example of a country family room in Denver.
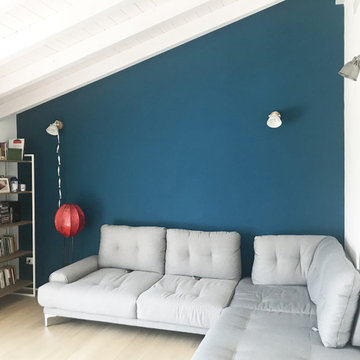
L'edificio si trova nella fascia pre collinare Parmense, in una piccola frazione caratterizzata da manufatti in sasso rurali e residenziali.
La Ristrutturazione realizzata si è mossa su un filo sottile tra conservazione e reinterpretazione degli spazi, in continua ricerca dell'equilibrio tra le due forze.
Da un lato si narra la storia di questa porzione di rustico avente 150 anni, con i suoi solai lignei, le scale originali in cotto, le possenti mura in sasso di cui se ne mostrano porzioni.
Dall'altro si dichiara il proprio intervento, con un segno attuale e deciso;
Pavimento in listoni di rovere, inserti di colori intensi e profondi nel tinteggio, così come nuovi elementi strutturali in ferro, completano il focolare domestico con toni caldi e materici.
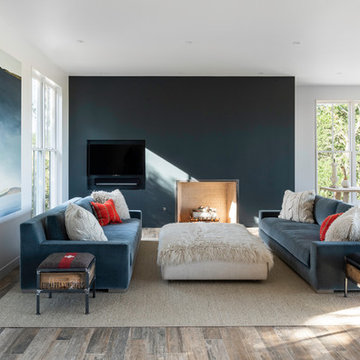
Inspiration for a country family room in San Francisco with white walls, no fireplace, a built-in media wall and medium hardwood floors.
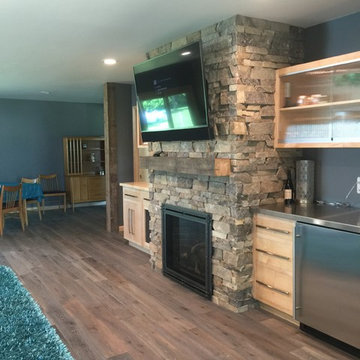
Large country open concept family room in Other with blue walls, light hardwood floors, a standard fireplace, a metal fireplace surround and a wall-mounted tv.
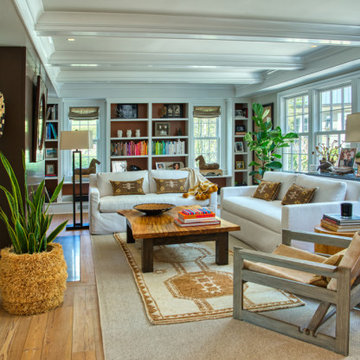
This comfortable family library with Restoration Hardware slip-covered sofas and a quartz gas fireplace is right off the kitchen. The built-in shelves offer plenty of storage for books and decorations alike, with a custom coffee table by David Osborne to complete the look.
7




