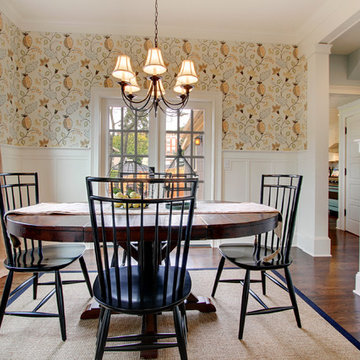Country Dining Room Design Ideas with Multi-coloured Walls
Refine by:
Budget
Sort by:Popular Today
1 - 20 of 292 photos
Item 1 of 3
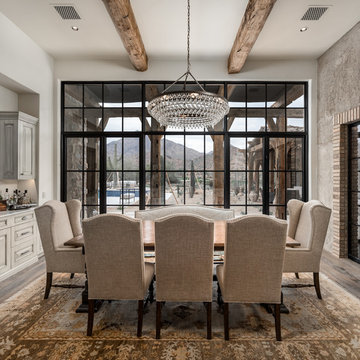
Formal dining room with bricks & masonry, double entry doors, exposed beams, and recessed lighting.
Design ideas for an expansive country separate dining room in Phoenix with multi-coloured walls, dark hardwood floors, a standard fireplace, a stone fireplace surround, brown floor, exposed beam and brick walls.
Design ideas for an expansive country separate dining room in Phoenix with multi-coloured walls, dark hardwood floors, a standard fireplace, a stone fireplace surround, brown floor, exposed beam and brick walls.
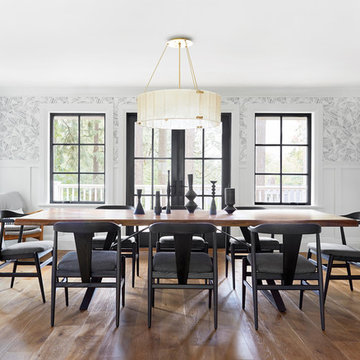
In the dining room, French out-swing patio doors are flanked by two casement windows. The matching grid patterns on both the windows and doors help maintain a cohesive look without appearing too busy. Together, the windows and doors immediately draw your eyes in with their dark, distinct look, but are complemented by the black accents and furnishings placed around the room.
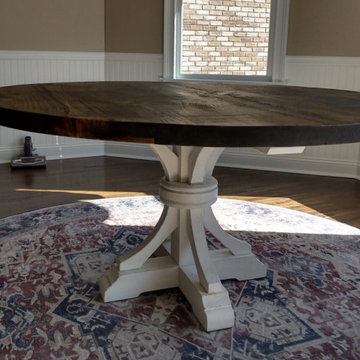
This Round Hourglass table gives a sense of warmness and charisma to any room by creating a traditional farmhouse ambiance. Handcrafted and detail-oriented, this antique American table was inspired by combining rustic and home-like charm to stand out and stand up for years to come. Create everlasting memories with friends and family around this southern classic!
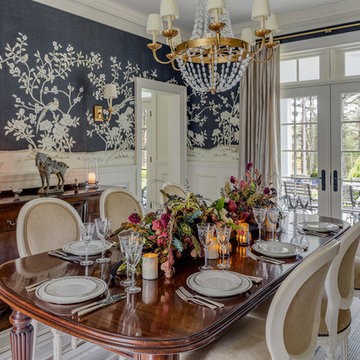
Greg Premru
This is an example of a mid-sized country separate dining room in Boston with no fireplace, multi-coloured walls and dark hardwood floors.
This is an example of a mid-sized country separate dining room in Boston with no fireplace, multi-coloured walls and dark hardwood floors.
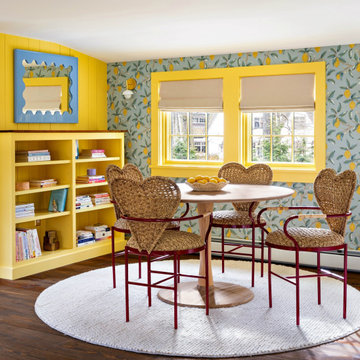
antique floor, antique furniture, architectural digest, classic design, colorful accents, cool new york homes, cottage core, country home, elegant antique, lemon wallpaper, historic home, vintage home, vintage style
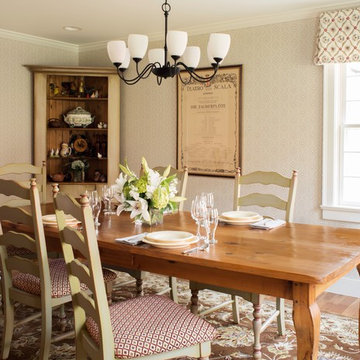
This is an example of a small country separate dining room in Other with multi-coloured walls and light hardwood floors.
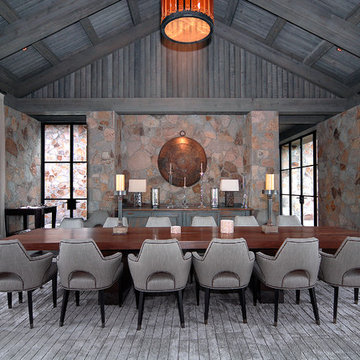
This is an example of an expansive country separate dining room in Denver with dark hardwood floors, no fireplace, multi-coloured walls and brown floor.
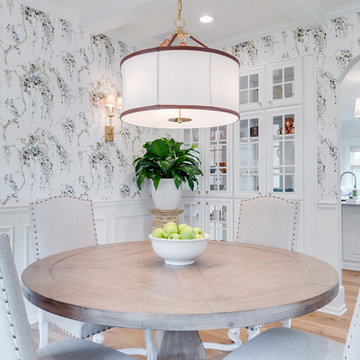
Photo of a mid-sized country separate dining room in Houston with multi-coloured walls, light hardwood floors, no fireplace and beige floor.
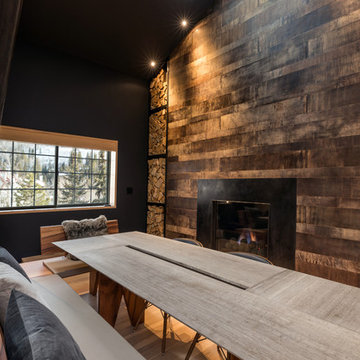
In this side of the room, a black wall matching with the wood materials around the fireplace, offer a warm and cozy ambiance for a cold night. While the light colored table and chairs that contrasts the wall, makes a light and clean look. The entire picture shows a rustic yet modish appearance of this mountain home.
Built by ULFBUILT. Contact us today to learn more.
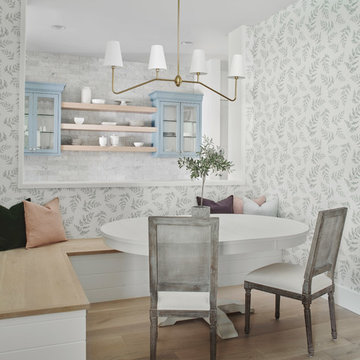
Roehner Ryan
Inspiration for a small country dining room in Phoenix with light hardwood floors, beige floor and multi-coloured walls.
Inspiration for a small country dining room in Phoenix with light hardwood floors, beige floor and multi-coloured walls.
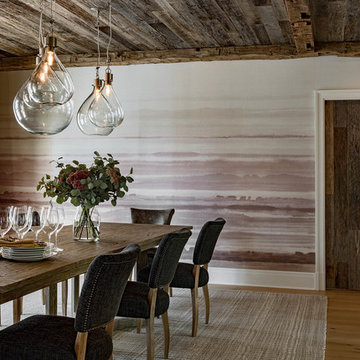
Photographer: Rob Karosis Interior Designer: Amy Hirsh Interiors
Photo of a mid-sized country dining room in New York with multi-coloured walls, medium hardwood floors and brown floor.
Photo of a mid-sized country dining room in New York with multi-coloured walls, medium hardwood floors and brown floor.
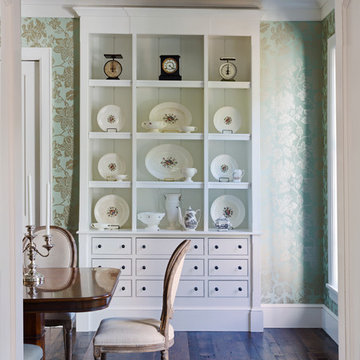
Paul Warchol Photography
Inspiration for a country dining room in DC Metro with multi-coloured walls and dark hardwood floors.
Inspiration for a country dining room in DC Metro with multi-coloured walls and dark hardwood floors.
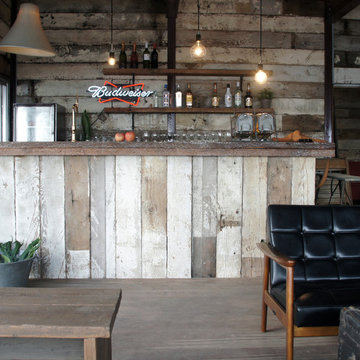
1900年代初頭にカリフォルニアで大流行したバンガローハウスの構造材を再利用。
某飲食店にて内装材にご使用いただきました。
Mid-sized country dining room in Other with multi-coloured walls, light hardwood floors and grey floor.
Mid-sized country dining room in Other with multi-coloured walls, light hardwood floors and grey floor.
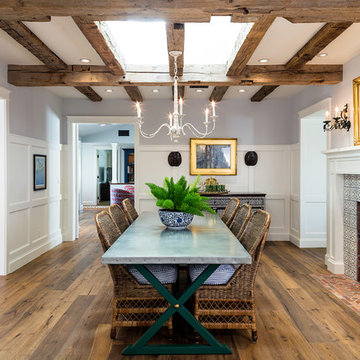
Country separate dining room in Other with multi-coloured walls, medium hardwood floors, a standard fireplace, a tile fireplace surround and brown floor.
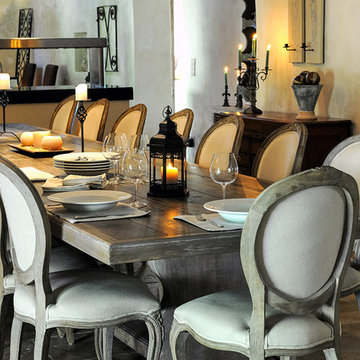
Inspiration for a mid-sized country kitchen/dining combo with multi-coloured walls, limestone floors and multi-coloured floor.
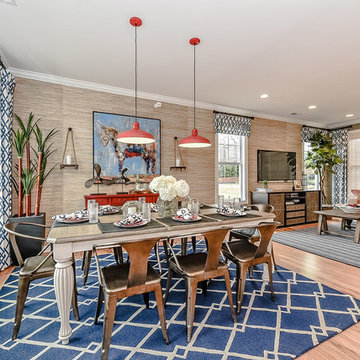
Introducing the Courtyard Collection at Sonoma, located near Ballantyne in Charlotte. These 51 single-family homes are situated with a unique twist, and are ideal for people looking for the lifestyle of a townhouse or condo, without shared walls. Lawn maintenance is included! All homes include kitchens with granite counters and stainless steel appliances, plus attached 2-car garages. Our 3 model homes are open daily! Schools are Elon Park Elementary, Community House Middle, Ardrey Kell High. The Hanna is a 2-story home which has everything you need on the first floor, including a Kitchen with an island and separate pantry, open Family/Dining room with an optional Fireplace, and the laundry room tucked away. Upstairs is a spacious Owner's Suite with large walk-in closet, double sinks, garden tub and separate large shower. You may change this to include a large tiled walk-in shower with bench seat and separate linen closet. There are also 3 secondary bedrooms with a full bath with double sinks.
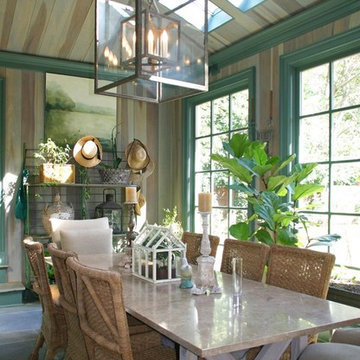
This is an example of a large country separate dining room in Other with multi-coloured walls, slate floors, no fireplace and grey floor.
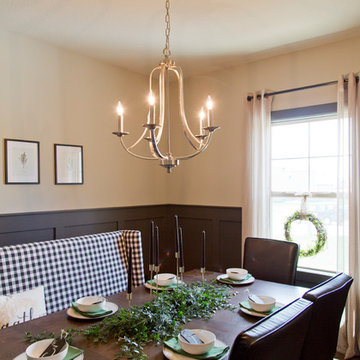
Design ideas for a mid-sized country separate dining room in Kansas City with multi-coloured walls, dark hardwood floors and brown floor.
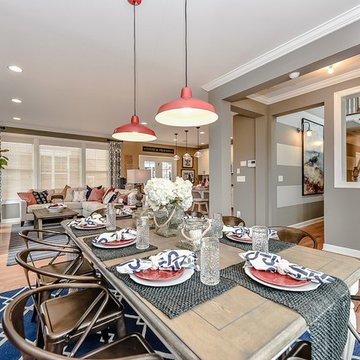
Introducing the Courtyard Collection at Sonoma, located near Ballantyne in Charlotte. These 51 single-family homes are situated with a unique twist, and are ideal for people looking for the lifestyle of a townhouse or condo, without shared walls. Lawn maintenance is included! All homes include kitchens with granite counters and stainless steel appliances, plus attached 2-car garages. Our 3 model homes are open daily! Schools are Elon Park Elementary, Community House Middle, Ardrey Kell High. The Hanna is a 2-story home which has everything you need on the first floor, including a Kitchen with an island and separate pantry, open Family/Dining room with an optional Fireplace, and the laundry room tucked away. Upstairs is a spacious Owner's Suite with large walk-in closet, double sinks, garden tub and separate large shower. You may change this to include a large tiled walk-in shower with bench seat and separate linen closet. There are also 3 secondary bedrooms with a full bath with double sinks.
Country Dining Room Design Ideas with Multi-coloured Walls
1
