Country Living Room Design Photos with a Tile Fireplace Surround
Refine by:
Budget
Sort by:Popular Today
1 - 20 of 1,316 photos
Item 1 of 3
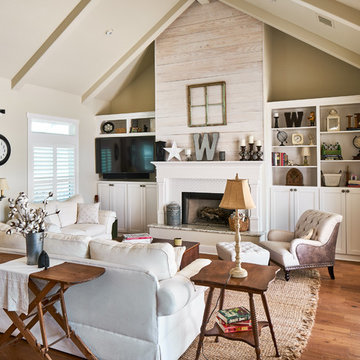
Matthew Niemann Photography
www.matthewniemann.com
Photo of a country living room in Other with beige walls, medium hardwood floors, a ribbon fireplace, a tile fireplace surround and a built-in media wall.
Photo of a country living room in Other with beige walls, medium hardwood floors, a ribbon fireplace, a tile fireplace surround and a built-in media wall.

A modern farmhouse living room designed for a new construction home in Vienna, VA.
Design ideas for a large country open concept living room in DC Metro with white walls, light hardwood floors, a ribbon fireplace, a tile fireplace surround, a wall-mounted tv, beige floor, exposed beam and planked wall panelling.
Design ideas for a large country open concept living room in DC Metro with white walls, light hardwood floors, a ribbon fireplace, a tile fireplace surround, a wall-mounted tv, beige floor, exposed beam and planked wall panelling.
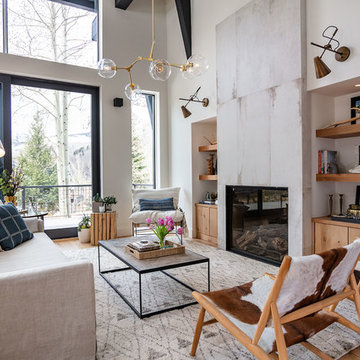
This is an example of a large country open concept living room in Denver with a standard fireplace, a tile fireplace surround, white walls, brown floor and light hardwood floors.
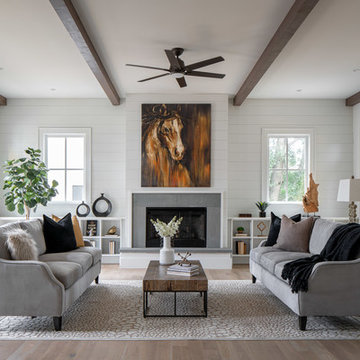
Design ideas for a country living room in Atlanta with white walls, medium hardwood floors, a standard fireplace, a tile fireplace surround and brown floor.
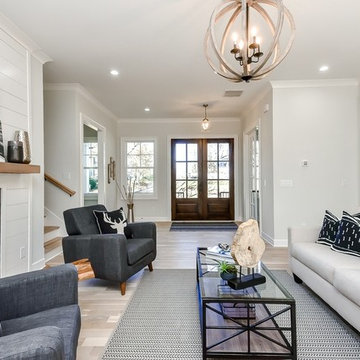
Inspiration for a mid-sized country open concept living room in Atlanta with grey walls, light hardwood floors, a standard fireplace, a tile fireplace surround, no tv and beige floor.
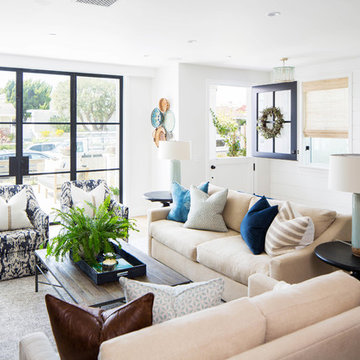
Build: Graystone Custom Builders, Interior Design: Blackband Design, Photography: Ryan Garvin
Inspiration for a mid-sized country open concept living room in Orange County with white walls, medium hardwood floors, a standard fireplace, a tile fireplace surround, a wall-mounted tv and brown floor.
Inspiration for a mid-sized country open concept living room in Orange County with white walls, medium hardwood floors, a standard fireplace, a tile fireplace surround, a wall-mounted tv and brown floor.
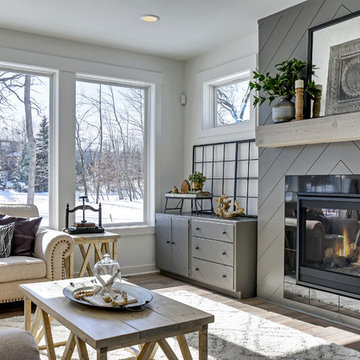
This modern farmhouse living room features a custom shiplap fireplace by Stonegate Builders, with custom-painted cabinetry by Carver Junk Company. The large rug pattern is mirrored in the handcrafted coffee and end tables, made just for this space.
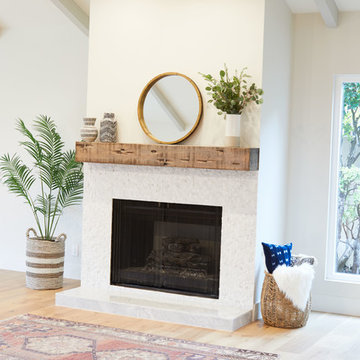
Fully renovated ranch style house. Layout has been opened to provide open concept living. Custom stained beams
This is an example of a large country formal open concept living room in San Diego with white walls, light hardwood floors, a standard fireplace, a tile fireplace surround and beige floor.
This is an example of a large country formal open concept living room in San Diego with white walls, light hardwood floors, a standard fireplace, a tile fireplace surround and beige floor.
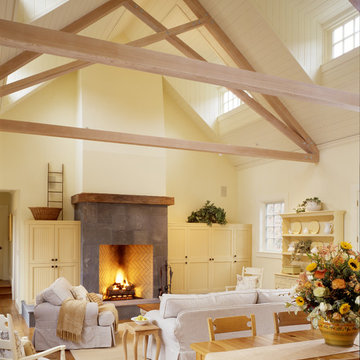
Inspiration for an expansive country formal open concept living room in San Francisco with yellow walls, medium hardwood floors, a standard fireplace, a tile fireplace surround and a built-in media wall.

This Lafayette, California, modern farmhouse is all about laid-back luxury. Designed for warmth and comfort, the home invites a sense of ease, transforming it into a welcoming haven for family gatherings and events.
Elegance meets comfort in this light-filled living room with a harmonious blend of comfortable furnishings and thoughtful decor, complemented by a fireplace accent wall adorned with rustic gray tiles.
Project by Douglah Designs. Their Lafayette-based design-build studio serves San Francisco's East Bay areas, including Orinda, Moraga, Walnut Creek, Danville, Alamo Oaks, Diablo, Dublin, Pleasanton, Berkeley, Oakland, and Piedmont.
For more about Douglah Designs, click here: http://douglahdesigns.com/
To learn more about this project, see here:
https://douglahdesigns.com/featured-portfolio/lafayette-modern-farmhouse-rebuild/
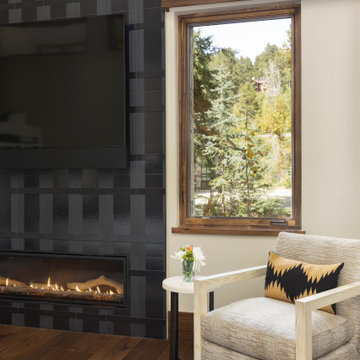
The strongest feature of this design is the passage of natural sunlight through every space in the home. The grand hall with clerestory windows, the glazed connection bridge from the primary garage to the Owner’s foyer aligns with the dramatic lighting to allow this home glow both day and night. This light is influenced and inspired by the evergreen forest on the banks of the Florida River. The goal was to organically showcase warm tones and textures and movement. To do this, the surfaces featured are walnut floors, walnut grain matched cabinets, walnut banding and casework along with other wood accents such as live edge countertops, dining table and benches. To further play with an organic feel, thickened edge Michelangelo Quartzite Countertops are at home in the kitchen and baths. This home was created to entertain a large family while providing ample storage for toys and recreational vehicles. Between the two oversized garages, one with an upper game room, the generous riverbank laws, multiple patios, the outdoor kitchen pavilion, and the “river” bath, this home is both private and welcoming to family and friends…a true entertaining retreat.
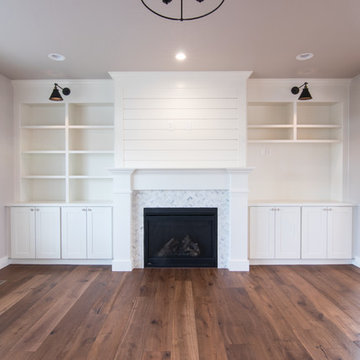
Photos by Becky Pospical
Inspiration for a mid-sized country open concept living room in Seattle with beige walls, laminate floors, a standard fireplace, a tile fireplace surround, a wall-mounted tv and brown floor.
Inspiration for a mid-sized country open concept living room in Seattle with beige walls, laminate floors, a standard fireplace, a tile fireplace surround, a wall-mounted tv and brown floor.
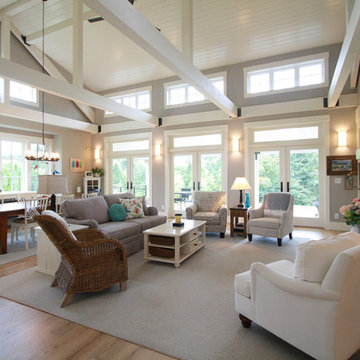
The clerestory windows provide ample and balanced natural light to the great room.
Photo of a large country open concept living room in Portland with beige walls, light hardwood floors, a standard fireplace, a tile fireplace surround and brown floor.
Photo of a large country open concept living room in Portland with beige walls, light hardwood floors, a standard fireplace, a tile fireplace surround and brown floor.
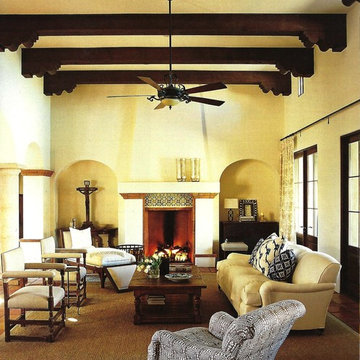
Casas Del Oso
Design ideas for a large country open concept living room in Phoenix with beige walls, carpet, a standard fireplace, a tile fireplace surround and no tv.
Design ideas for a large country open concept living room in Phoenix with beige walls, carpet, a standard fireplace, a tile fireplace surround and no tv.
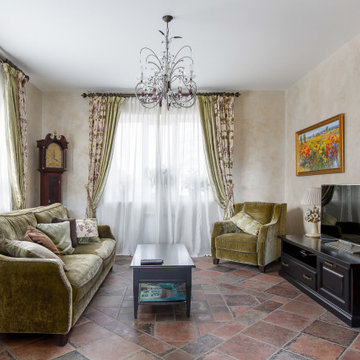
This is an example of a mid-sized country living room in Other with beige walls, terra-cotta floors, a wood stove, a tile fireplace surround, a wall-mounted tv and brown floor.
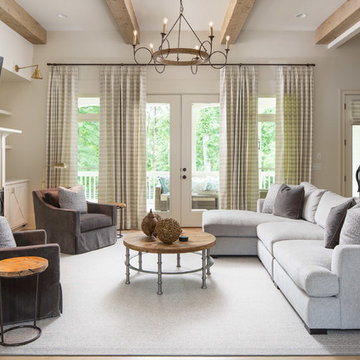
Photo Credit: David Cannon; Design: Michelle Mentzer
Instagram: @newriverbuildingco
Inspiration for a mid-sized country formal open concept living room in Atlanta with beige walls, medium hardwood floors, a standard fireplace, a wall-mounted tv, brown floor and a tile fireplace surround.
Inspiration for a mid-sized country formal open concept living room in Atlanta with beige walls, medium hardwood floors, a standard fireplace, a wall-mounted tv, brown floor and a tile fireplace surround.
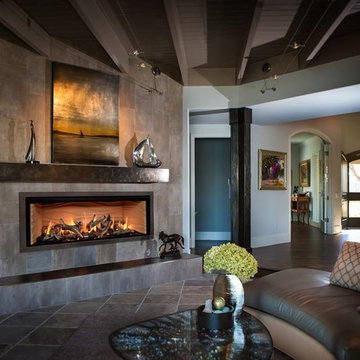
Photo of a mid-sized country formal open concept living room in Other with brown walls, ceramic floors, a ribbon fireplace, a tile fireplace surround, no tv and brown floor.
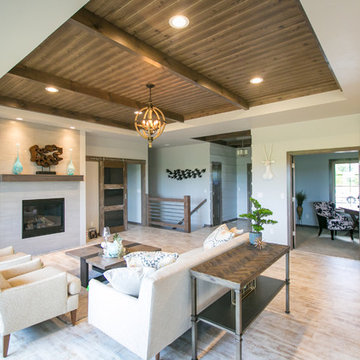
This living area is a great balance of modern and rustic with custom designed and crafted ceiling details, stairway and metal/wood barn door.
Large country formal open concept living room in Other with white walls, vinyl floors, a standard fireplace and a tile fireplace surround.
Large country formal open concept living room in Other with white walls, vinyl floors, a standard fireplace and a tile fireplace surround.
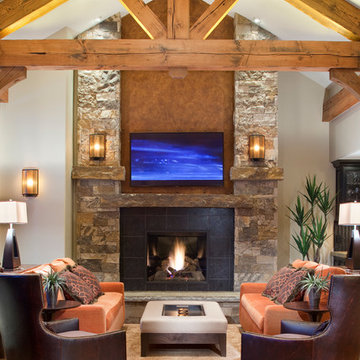
Design ideas for a country living room in Denver with a standard fireplace and a tile fireplace surround.
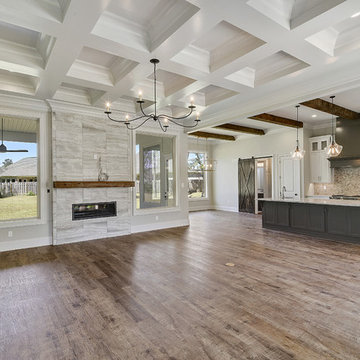
Design ideas for a large country formal open concept living room in New Orleans with grey walls, dark hardwood floors, a ribbon fireplace, a tile fireplace surround and grey floor.
Country Living Room Design Photos with a Tile Fireplace Surround
1