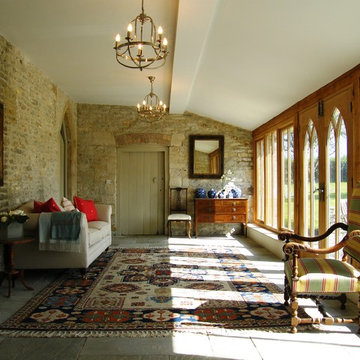Country Living Room Design Photos with Slate Floors
Refine by:
Budget
Sort by:Popular Today
1 - 20 of 229 photos
Item 1 of 3
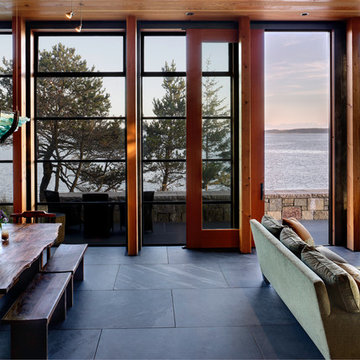
Photographer: Jay Goodrich
This 2800 sf single-family home was completed in 2009. The clients desired an intimate, yet dynamic family residence that reflected the beauty of the site and the lifestyle of the San Juan Islands. The house was built to be both a place to gather for large dinners with friends and family as well as a cozy home for the couple when they are there alone.
The project is located on a stunning, but cripplingly-restricted site overlooking Griffin Bay on San Juan Island. The most practical area to build was exactly where three beautiful old growth trees had already chosen to live. A prior architect, in a prior design, had proposed chopping them down and building right in the middle of the site. From our perspective, the trees were an important essence of the site and respectfully had to be preserved. As a result we squeezed the programmatic requirements, kept the clients on a square foot restriction and pressed tight against property setbacks.
The delineate concept is a stone wall that sweeps from the parking to the entry, through the house and out the other side, terminating in a hook that nestles the master shower. This is the symbolic and functional shield between the public road and the private living spaces of the home owners. All the primary living spaces and the master suite are on the water side, the remaining rooms are tucked into the hill on the road side of the wall.
Off-setting the solid massing of the stone walls is a pavilion which grabs the views and the light to the south, east and west. Built in a position to be hammered by the winter storms the pavilion, while light and airy in appearance and feeling, is constructed of glass, steel, stout wood timbers and doors with a stone roof and a slate floor. The glass pavilion is anchored by two concrete panel chimneys; the windows are steel framed and the exterior skin is of powder coated steel sheathing.
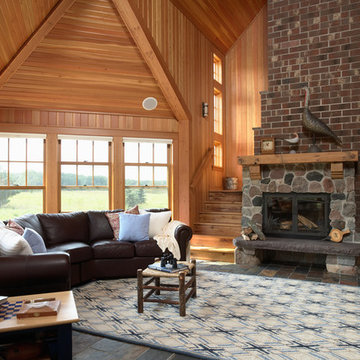
Architecture & Interior Design: David Heide Design Studio
Photo of a country living room in Minneapolis with slate floors.
Photo of a country living room in Minneapolis with slate floors.
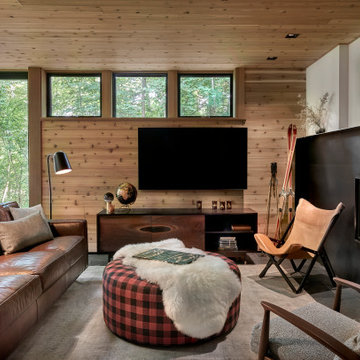
Designed in sharp contrast to the glass walled living room above, this space sits partially underground. Precisely comfy for movie night.
Photo of a large country enclosed living room in Chicago with beige walls, slate floors, a standard fireplace, a metal fireplace surround, a wall-mounted tv, black floor, wood and wood walls.
Photo of a large country enclosed living room in Chicago with beige walls, slate floors, a standard fireplace, a metal fireplace surround, a wall-mounted tv, black floor, wood and wood walls.
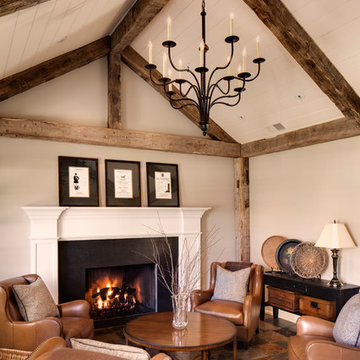
Repurposed beams, matching the home's original timber frame, and a tongue and groove ceiling add texture and a rustic aesthetic to the remodeled greeting room. These details draw visitors' attention upward, and the vaulted ceiling makes the room feel spacious. It also has a rebuilt gas fireplace and existing slate floor. The greeting room is a balanced mix of rustic and refined details, complementing the home's character.
Photo Credit: David Bader
Interior Design Partner: Becky Howley
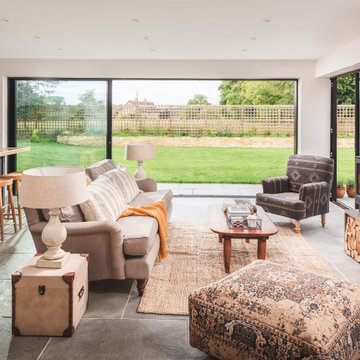
Design ideas for a large country open concept living room in Gloucestershire with white walls, slate floors, a standard fireplace and grey floor.
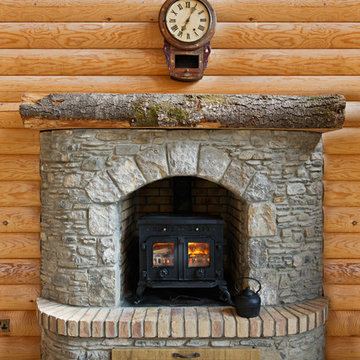
Gareth Byrne
Mid-sized country open concept living room in Dublin with slate floors, a wood stove and a stone fireplace surround.
Mid-sized country open concept living room in Dublin with slate floors, a wood stove and a stone fireplace surround.
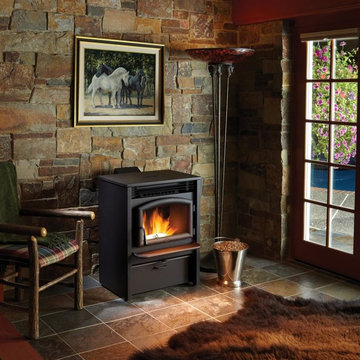
The Lopi AGP Pellet Stove offers all the benefits of wood heating plus fuel that is clean, compact and easy to use. The pellets are made from all-natural wood by-products that are safe for the environment and are a renewable resource. The AGP pellet stove features a unique HRD rotary disc feed system that is designed to efficiently burn ALL GRADES of wood pellets in order to produce a quick, convenient heat.
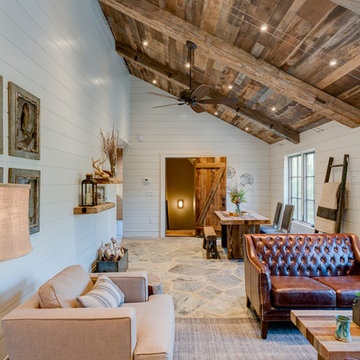
This contemporary barn is the perfect mix of clean lines and colors with a touch of reclaimed materials in each room. The Mixed Species Barn Wood siding adds a rustic appeal to the exterior of this fresh living space. With interior white walls the Barn Wood ceiling makes a statement. Accent pieces are around each corner. Taking our Timbers Veneers to a whole new level, the builder used them as shelving in the kitchen and stair treads leading to the top floor. Tying the mix of brown and gray color tones to each room, this showstopper dinning table is a place for the whole family to gather.
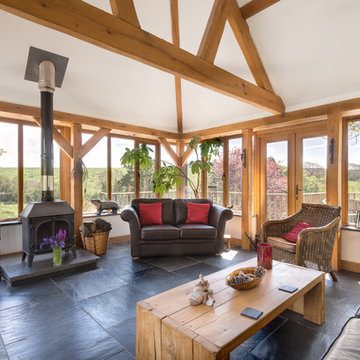
A wonderful sun room with log-burner for winter day warmth! Colin Cadle Photography, Photo Styling Jan Cadle
Inspiration for a mid-sized country living room in Devon with slate floors.
Inspiration for a mid-sized country living room in Devon with slate floors.
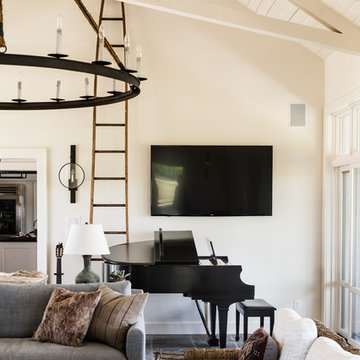
Inspiration for a large country formal enclosed living room in Dallas with white walls, slate floors, a standard fireplace, a plaster fireplace surround, no tv and grey floor.
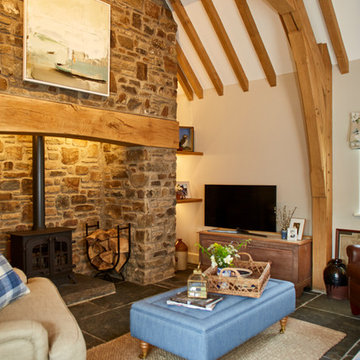
This is an example of a country living room in Other with white walls, slate floors, a wood stove, a brick fireplace surround, a freestanding tv and grey floor.
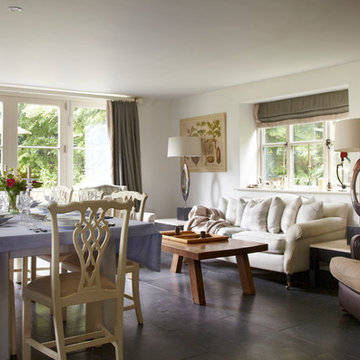
This is an example of a mid-sized country enclosed living room in Wiltshire with white walls, slate floors and a wall-mounted tv.
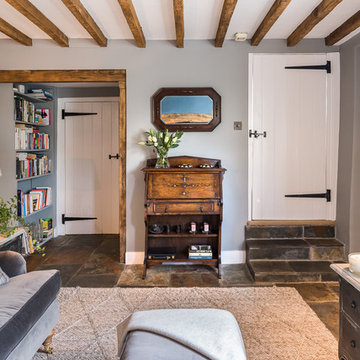
Miriam Sheridan Photography
Design ideas for a mid-sized country living room in Surrey with grey walls, slate floors, a wood stove, a brick fireplace surround and grey floor.
Design ideas for a mid-sized country living room in Surrey with grey walls, slate floors, a wood stove, a brick fireplace surround and grey floor.
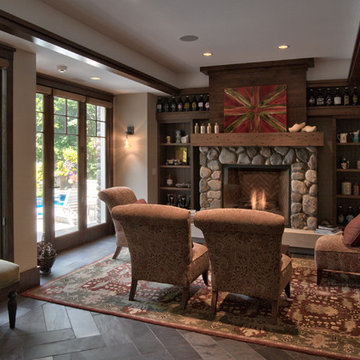
Saari & Forrai Photography
MSI Custom Homes, LLC
Inspiration for a mid-sized country open concept living room in Minneapolis with beige walls, slate floors, a standard fireplace, a stone fireplace surround, no tv and grey floor.
Inspiration for a mid-sized country open concept living room in Minneapolis with beige walls, slate floors, a standard fireplace, a stone fireplace surround, no tv and grey floor.
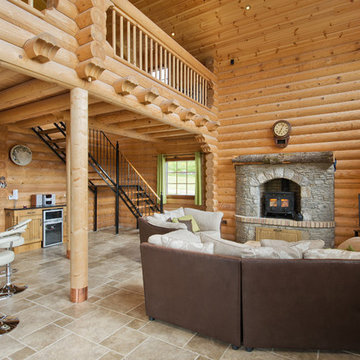
Gareth Byrne
Mid-sized country open concept living room in Dublin with brown walls, slate floors, a wood stove, a wood fireplace surround and a freestanding tv.
Mid-sized country open concept living room in Dublin with brown walls, slate floors, a wood stove, a wood fireplace surround and a freestanding tv.
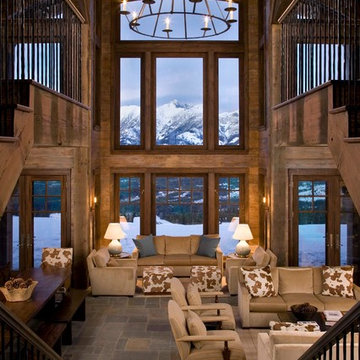
Gordon Gregory
This is an example of an expansive country formal open concept living room in New York with slate floors and multi-coloured floor.
This is an example of an expansive country formal open concept living room in New York with slate floors and multi-coloured floor.
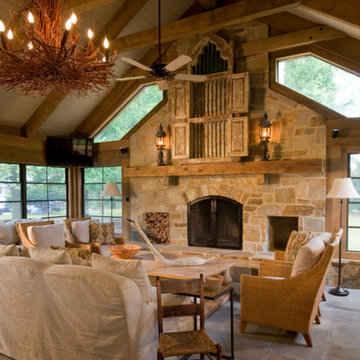
Photographer: Geoffrey Hodgdon
Photo of a large country formal enclosed living room in DC Metro with beige walls, slate floors, a standard fireplace, a stone fireplace surround, no tv and grey floor.
Photo of a large country formal enclosed living room in DC Metro with beige walls, slate floors, a standard fireplace, a stone fireplace surround, no tv and grey floor.

This lovely custom-built home is surrounded by wild prairie and horse pastures. ORIJIN STONE Premium Bluestone Blue Select is used throughout the home; from the front porch & step treads, as a custom fireplace surround, throughout the lower level including the wine cellar, and on the back patio.
LANDSCAPE DESIGN & INSTALL: Original Rock Designs
TILE INSTALL: Uzzell Tile, Inc.
BUILDER: Gordon James
PHOTOGRAPHY: Landmark Photography
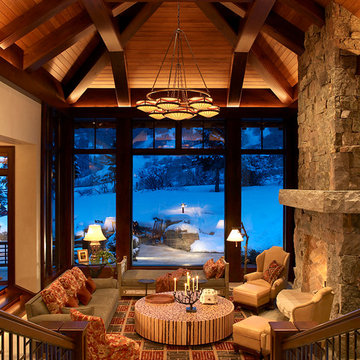
Photo of an expansive country living room in Denver with slate floors, a standard fireplace and a stone fireplace surround.
Country Living Room Design Photos with Slate Floors
1
