Transitional Living Room Design Photos with Slate Floors
Refine by:
Budget
Sort by:Popular Today
1 - 20 of 142 photos
Item 1 of 3
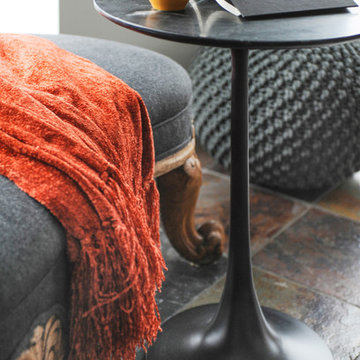
The homeowners of this condo sought our assistance when downsizing from a large family home on Howe Sound to a small urban condo in Lower Lonsdale, North Vancouver. They asked us to incorporate many of their precious antiques and art pieces into the new design. Our challenges here were twofold; first, how to deal with the unconventional curved floor plan with vast South facing windows that provide a 180 degree view of downtown Vancouver, and second, how to successfully merge an eclectic collection of antique pieces into a modern setting. We began by updating most of their artwork with new matting and framing. We created a gallery effect by grouping like artwork together and displaying larger pieces on the sections of wall between the windows, lighting them with black wall sconces for a graphic effect. We re-upholstered their antique seating with more contemporary fabrics choices - a gray flannel on their Victorian fainting couch and a fun orange chenille animal print on their Louis style chairs. We selected black as an accent colour for many of the accessories as well as the dining room wall to give the space a sophisticated modern edge. The new pieces that we added, including the sofa, coffee table and dining light fixture are mid century inspired, bridging the gap between old and new. White walls and understated wallpaper provide the perfect backdrop for the colourful mix of antique pieces. Interior Design by Lori Steeves, Simply Home Decorating. Photos by Tracey Ayton Photography
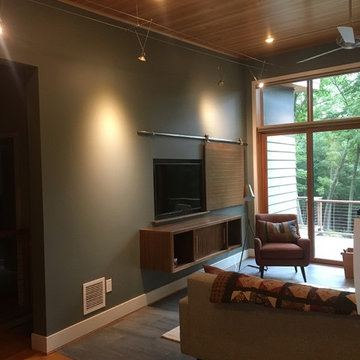
Design ideas for a mid-sized transitional open concept living room in Bridgeport with green walls, slate floors, no fireplace and a wall-mounted tv.
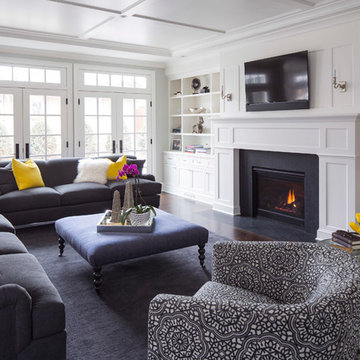
Troy Thies
Photo of a large transitional formal open concept living room in Minneapolis with white walls, a wall-mounted tv, slate floors, a standard fireplace, a tile fireplace surround and brown floor.
Photo of a large transitional formal open concept living room in Minneapolis with white walls, a wall-mounted tv, slate floors, a standard fireplace, a tile fireplace surround and brown floor.
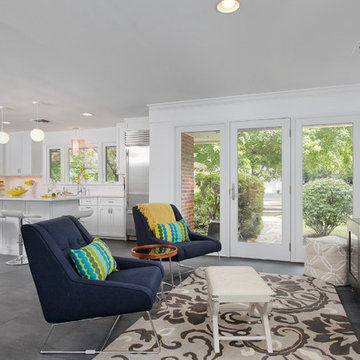
Photo of a mid-sized transitional open concept living room in Philadelphia with white walls, slate floors and a wall-mounted tv.
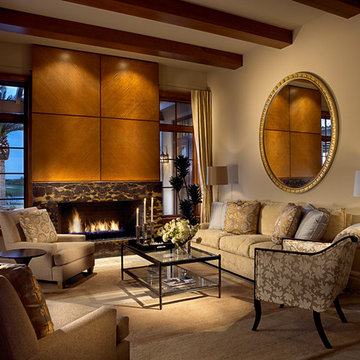
Marc Rutenberg Homes
Inspiration for a small transitional formal open concept living room in Tampa with beige walls, slate floors, a standard fireplace and a tile fireplace surround.
Inspiration for a small transitional formal open concept living room in Tampa with beige walls, slate floors, a standard fireplace and a tile fireplace surround.
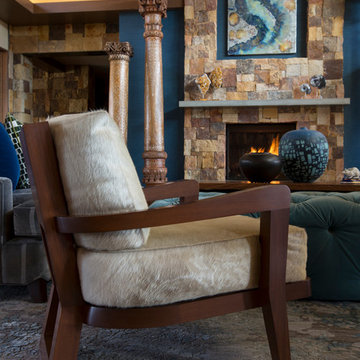
Kate Russell
This is an example of a large transitional open concept living room in Albuquerque with blue walls, slate floors, a standard fireplace, a stone fireplace surround and no tv.
This is an example of a large transitional open concept living room in Albuquerque with blue walls, slate floors, a standard fireplace, a stone fireplace surround and no tv.
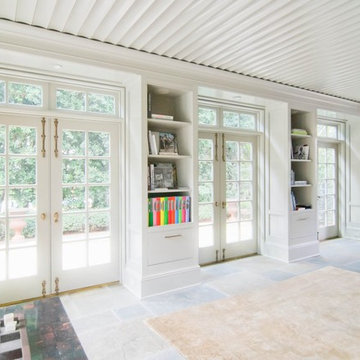
This is an example of a mid-sized transitional enclosed living room in Charlotte with white walls, slate floors, no tv and grey floor.
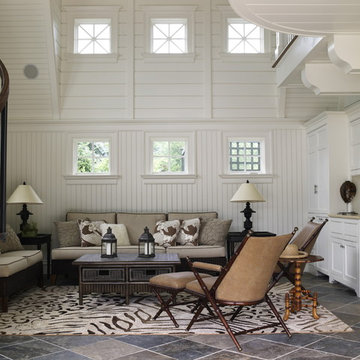
Photo of a large transitional open concept living room in New York with white walls, a home bar, slate floors, no fireplace and no tv.
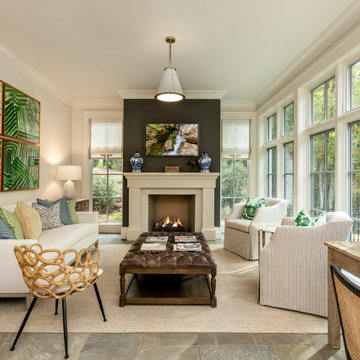
Design ideas for a mid-sized transitional formal open concept living room in Other with white walls, slate floors, a standard fireplace, no tv, multi-coloured floor and a concrete fireplace surround.
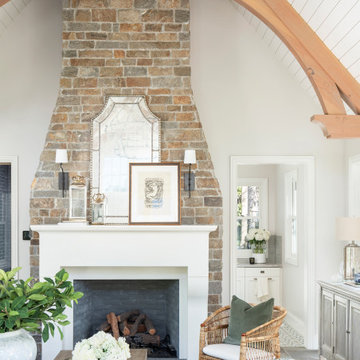
Design ideas for a large transitional open concept living room in Salt Lake City with white walls, slate floors, a standard fireplace, a stone fireplace surround, a wall-mounted tv and grey floor.
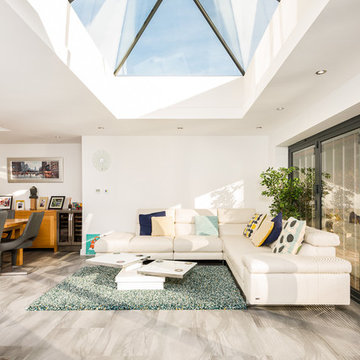
Miriam Sheridan
Photo of a mid-sized transitional open concept living room in Hampshire with white walls, slate floors and grey floor.
Photo of a mid-sized transitional open concept living room in Hampshire with white walls, slate floors and grey floor.
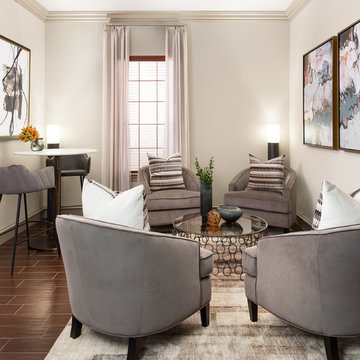
Photo Credit: Colleen Scott Photography
Inspiration for a small transitional open concept living room in Houston with grey walls, slate floors, a plaster fireplace surround and multi-coloured floor.
Inspiration for a small transitional open concept living room in Houston with grey walls, slate floors, a plaster fireplace surround and multi-coloured floor.
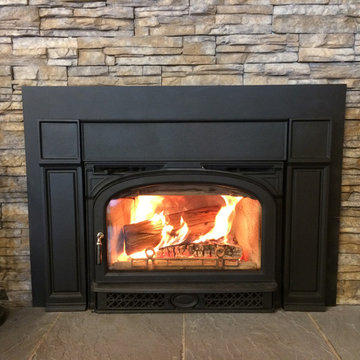
This is a Montpelier wood burning insert by Vermont Castings with a Mead surround. It makes your masonry fireplace a source of heat that will warm over 1500 sq.ft.
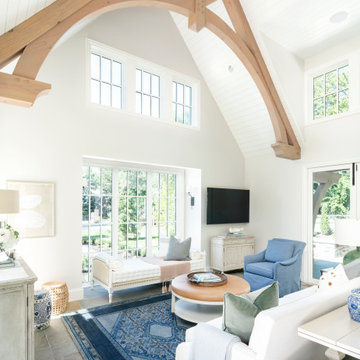
Inspiration for a large transitional open concept living room in Salt Lake City with white walls, slate floors, a standard fireplace, a stone fireplace surround, a wall-mounted tv and grey floor.
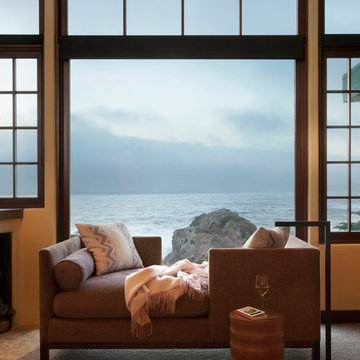
Photo of a mid-sized transitional formal open concept living room in San Francisco with slate floors, a standard fireplace, a plaster fireplace surround and no tv.
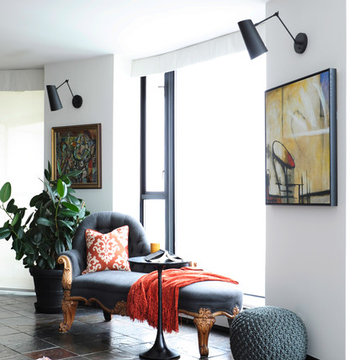
The homeowners of this condo sought our assistance when downsizing from a large family home on Howe Sound to a small urban condo in Lower Lonsdale, North Vancouver. They asked us to incorporate many of their precious antiques and art pieces into the new design. Our challenges here were twofold; first, how to deal with the unconventional curved floor plan with vast South facing windows that provide a 180 degree view of downtown Vancouver, and second, how to successfully merge an eclectic collection of antique pieces into a modern setting. We began by updating most of their artwork with new matting and framing. We created a gallery effect by grouping like artwork together and displaying larger pieces on the sections of wall between the windows, lighting them with black wall sconces for a graphic effect. We re-upholstered their antique seating with more contemporary fabrics choices - a gray flannel on their Victorian fainting couch and a fun orange chenille animal print on their Louis style chairs. We selected black as an accent colour for many of the accessories as well as the dining room wall to give the space a sophisticated modern edge. The new pieces that we added, including the sofa, coffee table and dining light fixture are mid century inspired, bridging the gap between old and new. White walls and understated wallpaper provide the perfect backdrop for the colourful mix of antique pieces. Interior Design by Lori Steeves, Simply Home Decorating. Photos by Tracey Ayton Photography
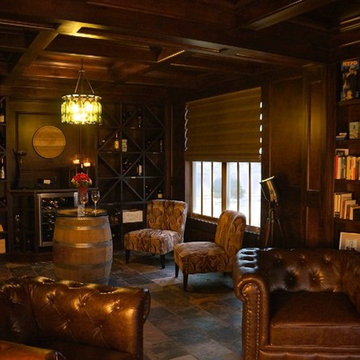
Ed Saloga
Inspiration for a mid-sized transitional living room in Chicago with a library, beige walls and slate floors.
Inspiration for a mid-sized transitional living room in Chicago with a library, beige walls and slate floors.
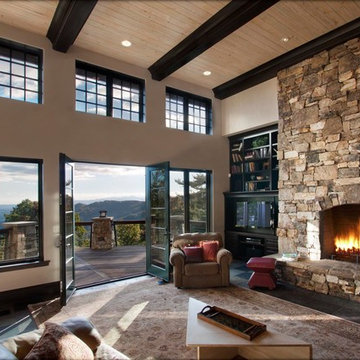
The opportunities for expanse glass, yet maintaining some idea of traditional window feel was a fun balance on this project.
Photos by Jay Weiland
Inspiration for an expansive transitional formal open concept living room in Other with beige walls, slate floors, a standard fireplace, a stone fireplace surround and a built-in media wall.
Inspiration for an expansive transitional formal open concept living room in Other with beige walls, slate floors, a standard fireplace, a stone fireplace surround and a built-in media wall.
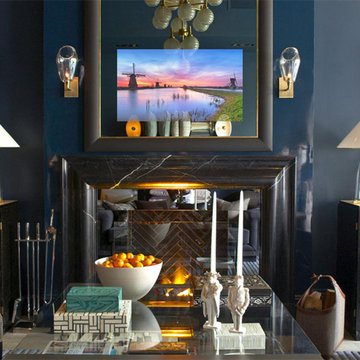
This Greenwich, Connecticut design studio offers distinguishing clientele the best in art and design items including elegantly framed Séura TV Mirrors. Putnam & Mason is a multi-tier design atelier with a sophisticated contemporary yet classic vibe. The shop is set up as a large studio/loft space fully furnished, accessorized and layered with a mix of contemporary goods juxtaposed with classical antiques. The overall concept is to have all clients that enter the spaces feel as though they've been transcended to a sophisticated home which is all sensory; mood lighting, a personalized and romanced aroma, beautiful suites of home furnishings and accessories in which they can envision themselves living and a background of incredibly motivating sound/music.
A tall custom Séura TV Mirror reflects the luxe environment above the fireplace, completely hiding the television hidden within the glass. The hand crafted frame by Klasp Home is also available in bespoke leather and cowhide hair frames.
Visit Putnam & Mason https://www.putnammason.com/
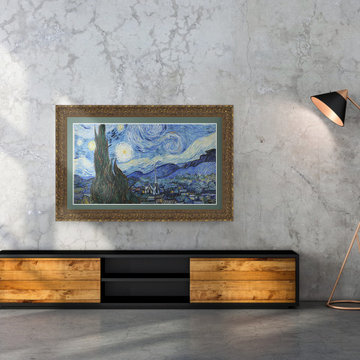
Shown here is our Tuscan Antique Gold style frame on a Samsung The Frame television. Affordably priced from $399 and specially made for Samsung The Frame Televisions.
Transitional Living Room Design Photos with Slate Floors
1