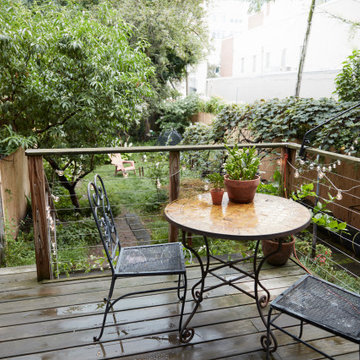Courtyard Deck Design Ideas with Mixed Railing
Refine by:
Budget
Sort by:Popular Today
1 - 20 of 50 photos
Item 1 of 3
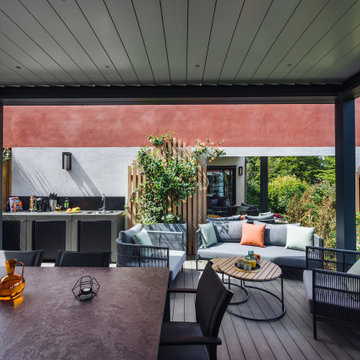
création d'une terrasse sur mesure avec un travail important pour aménager un espace salle à manger à l'abris du soleil. Installation d'une pergola design au multiples fonctionnalités, s'incline en fonction des rayons du soleil grâce à ses détecteurs.
Du mobilier outdoor au couleurs fines minutieusement choisies et l'installation d'un miroir pour un effet de profondeur et un agrandissement de l'espace de vie.
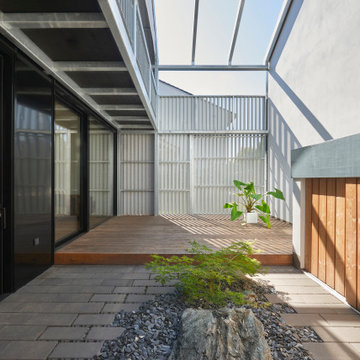
Design ideas for a large contemporary courtyard and ground level deck in Other with a water feature, a pergola and mixed railing.
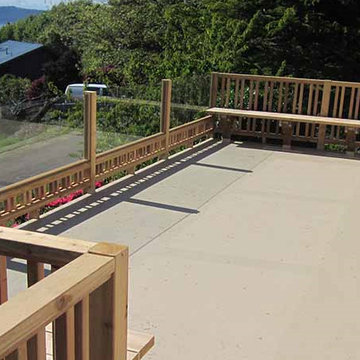
Inspiration for a mid-sized transitional courtyard and first floor deck in Other with with privacy feature, no cover and mixed railing.
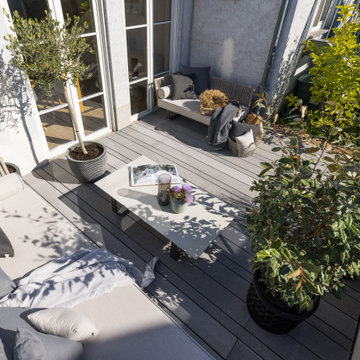
Mit farblich abgestimmten Kissen wird die Farbigkeit der Terrasse nochmal hervorgehoben.
Photo of a small scandinavian courtyard and first floor deck in Other with a container garden, no cover and mixed railing.
Photo of a small scandinavian courtyard and first floor deck in Other with a container garden, no cover and mixed railing.
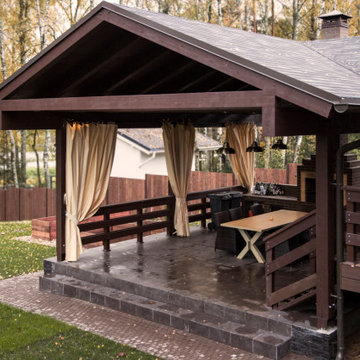
декинги для отдыха и застолий
This is an example of a large country courtyard deck in Moscow with a roof extension and mixed railing.
This is an example of a large country courtyard deck in Moscow with a roof extension and mixed railing.
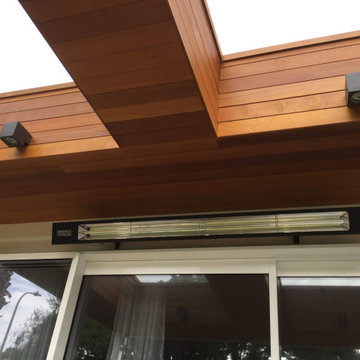
T&G Cedar boards installed along the ceiling and up into the skylights. inside the large skylights are two black outdoor lights and long wall heater above the sliding doors which lead into the house.
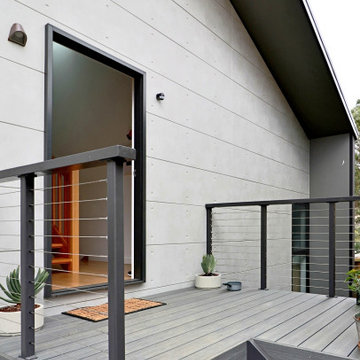
Inspiration for a contemporary courtyard deck in Hobart with no cover and mixed railing.
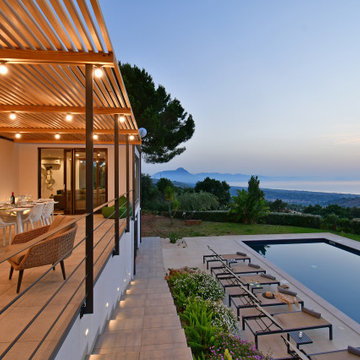
Set on a mountainside, Villa Vittoria has three levels of living space, a terraced garden with pool area and stunning views from almost every angle. Furnished in contemporary neutral shades which complement the tones of the rocks and surrounding lush Mediterranean vegetation, the villa is all about easy living and relaxing.
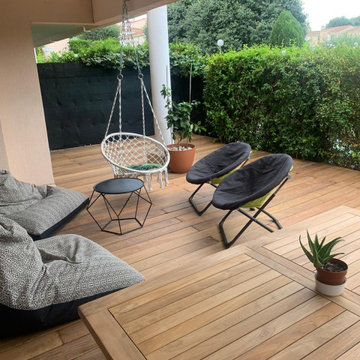
Charmant petit jardin situé dans une résidence sur les hauteurs de Nice où une sublime terrasse bois exotique a été réalisée. La terrasse en bois offre un espace convivial où recevoir des amis autour d'un verre.
Un projet de terrasse en bois ? N'hésitez pas à nous contacter, nous nous ferons un plaisir de vous accompagner.
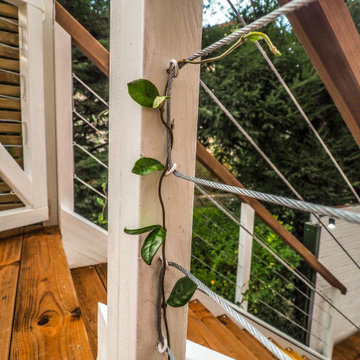
Ce projet de cour-jardin est venu refondre totalement des anciens extérieurs usés par le temps.
Le nouvel aménagement vient apporter une ergonomie et une optimisation des espaces avec entre autre la construction d'une terrasse sur pilotis et un nouveau pavage plus élégant.
La terrasse vient apporter un prolongement spatial de l'intérieur bienvenue dans cette cour à l'espace réduit en doublant les capacités d'accueil.
En ce qui concerne le reste des espaces, de nouveaux massifs ont été créés pour offrir un maximum de nature, des plantes grimpantes, des fleurs et même un espace potager pour des cultures saisonnières.
> Un abris poubelles sur-mesure a été réalisé.
> Les serrureries de rue ont été reprises totalement.
> L'éclairage & l'arrosage automatique ont été installés.
Les matériaux employés :
> L'acier thermolaqué pour les nouveaux massifs
> Le pavage en grés rose
> Le douglas thermochauffé en terrasse bois et pour l'abris poubelle
> Le pin traité autoclave pour la structure de la pergola
> Substrats pour enrichir les terres et paillage de surface en copeaux de bois.
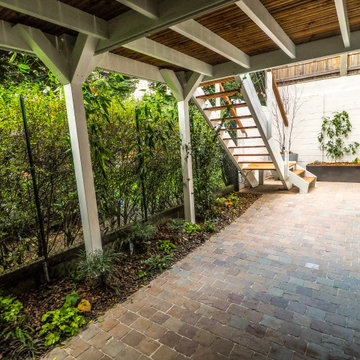
Ce projet de cour-jardin est venu refondre totalement des anciens extérieurs usés par le temps.
Le nouvel aménagement vient apporter une ergonomie et une optimisation des espaces avec entre autre la construction d'une terrasse sur pilotis et un nouveau pavage plus élégant.
La terrasse vient apporter un prolongement spatial de l'intérieur bienvenue dans cette cour à l'espace réduit en doublant les capacités d'accueil.
En ce qui concerne le reste des espaces, de nouveaux massifs ont été créés pour offrir un maximum de nature, des plantes grimpantes, des fleurs et même un espace potager pour des cultures saisonnières.
> Un abris poubelles sur-mesure a été réalisé.
> Les serrureries de rue ont été reprises totalement.
> L'éclairage & l'arrosage automatique ont été installés.
Les matériaux employés :
> L'acier thermolaqué pour les nouveaux massifs
> Le pavage en grés rose
> Le douglas thermochauffé en terrasse bois et pour l'abris poubelle
> Le pin traité autoclave pour la structure de la pergola
> Substrats pour enrichir les terres et paillage de surface en copeaux de bois.
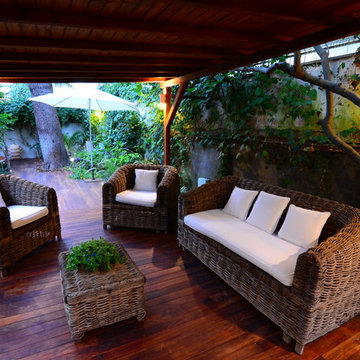
garden - outdoor
This is an example of a large tropical courtyard and ground level deck in Rome with a vertical garden and mixed railing.
This is an example of a large tropical courtyard and ground level deck in Rome with a vertical garden and mixed railing.
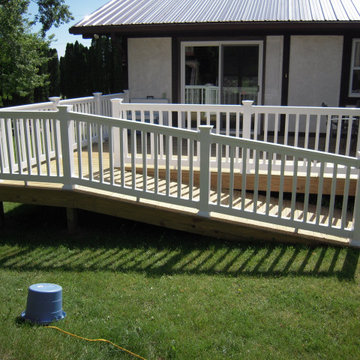
Mid-sized traditional courtyard and ground level deck in Other with no cover and mixed railing.
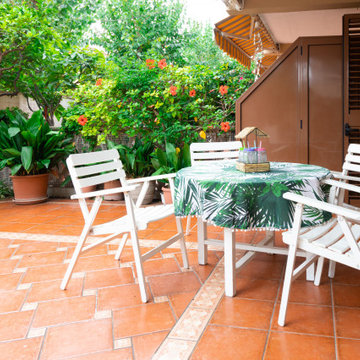
Inspiration for a mid-sized country courtyard and ground level deck in Barcelona with with privacy feature, no cover and mixed railing.
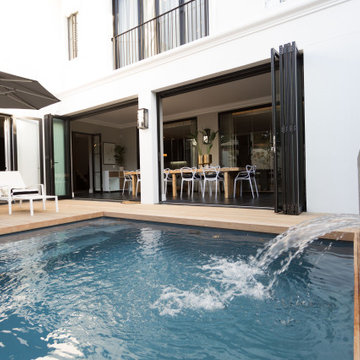
Design ideas for a small modern courtyard and ground level deck in Other with a vertical garden, no cover and mixed railing.
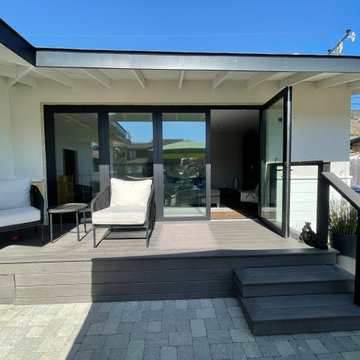
Final Product with new Panoramic Doors and Composite Deck
This is an example of a courtyard and ground level deck in San Luis Obispo with mixed railing.
This is an example of a courtyard and ground level deck in San Luis Obispo with mixed railing.
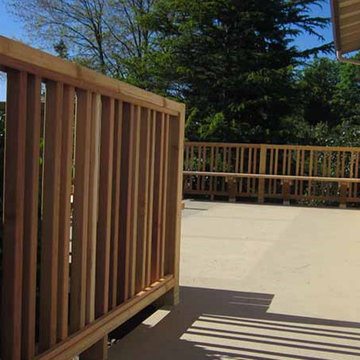
Mid-sized transitional courtyard and first floor deck in Other with with privacy feature, no cover and mixed railing.
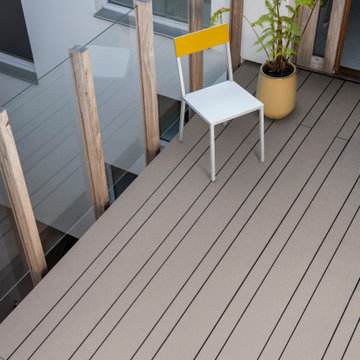
Dachterrassen bieten eine wahre Steigerung der Wohnqualität. Gerade in Städten und Ballungszentren mit kaum nutzbaren Außenflächen nimmt die Anzahl freier Baugrundstücke stetig ab, während ihre Preise zunehmend ansteigen. Dachterrassen sind somit eine gute Möglichkeit zusätzliche Freiflächen zu generieren – meist mit eindrucksvollen Aussichten.
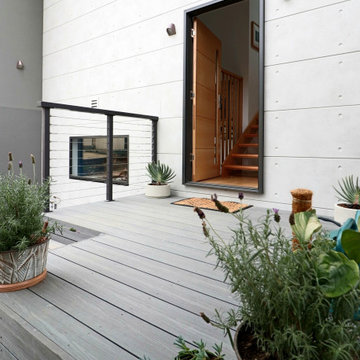
This is an example of a contemporary courtyard deck in Hobart with no cover and mixed railing.
Courtyard Deck Design Ideas with Mixed Railing
1
