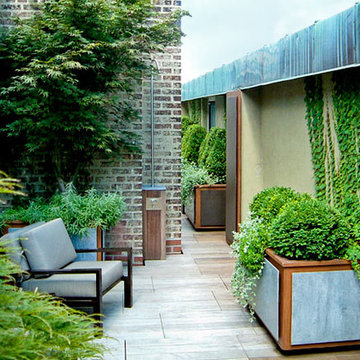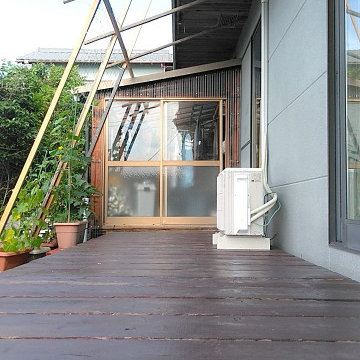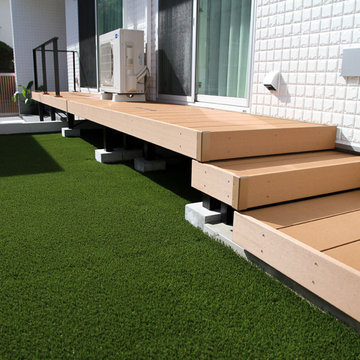Courtyard Deck Design Ideas with No Cover
Refine by:
Budget
Sort by:Popular Today
121 - 140 of 289 photos
Item 1 of 3
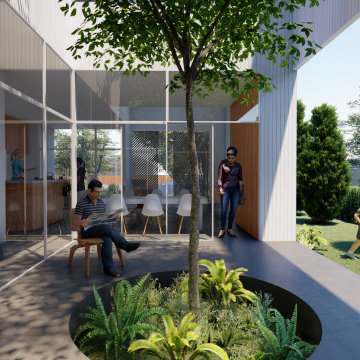
Outdoor Courtyard at the centre of the house
Small modern courtyard deck in Melbourne with with privacy feature and no cover.
Small modern courtyard deck in Melbourne with with privacy feature and no cover.
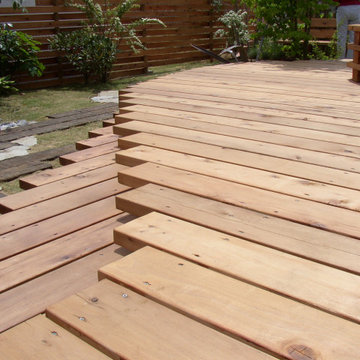
ウッドデッキは個性的な変形デッキとし
家の壁沿いにベンチを配しました。
ベンチの隙間は収納や草花を置くのに利用して頂けます。
Inspiration for a mid-sized country courtyard deck in Other with no cover.
Inspiration for a mid-sized country courtyard deck in Other with no cover.
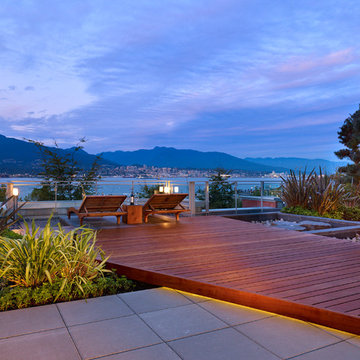
First installation of its kind. Two Oversize 9’ x 16’ grand patio openings by NanaWall, expand indoor living to the great outdoors. Heat lamps surrounding the grand openings create a heat blanket that extend outdoor entertaining in spring and fall. Custom IPE boardwalk with flush-mounted perimeter LED lighting borders entire 32’ span for ease of access. Two completely mitered marble fire features, anchor the gathering places for best views. From planes, boats & helicopters, ambient sound from the serene waterfall creates a peaceful environment in busy Coal Harbour. Fully automated lighting and audio system, allows residents and guests experience amazing city backdrops from dawn to dusk where the sunset welcomes the night with city lights in style. Chef sized 48” Wolf BBQ allows you to dine company at centre stage. Basalt stepping stones also lead you to more private spaces to continue conversations away from the main patios.
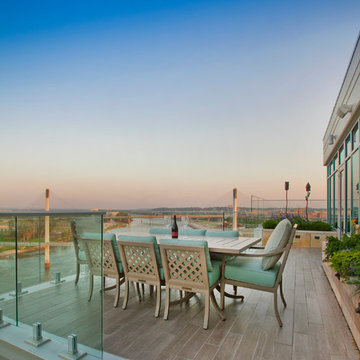
Kurt Johnson
Design ideas for a mid-sized traditional courtyard deck in Omaha with a container garden and no cover.
Design ideas for a mid-sized traditional courtyard deck in Omaha with a container garden and no cover.
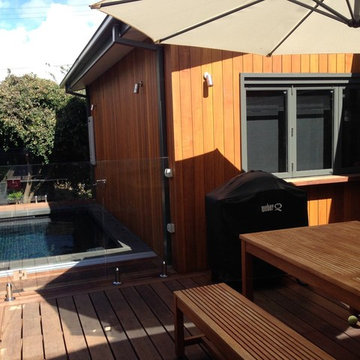
Nicole Walters
Inspiration for a mid-sized beach style courtyard deck in Geelong with no cover.
Inspiration for a mid-sized beach style courtyard deck in Geelong with no cover.
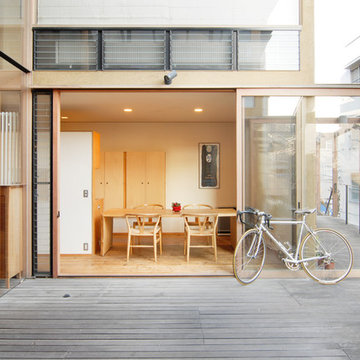
子世帯
ダイニング、リビングの窓は全開されて、中庭を通してひとつながりの部屋のようになります。
This is an example of an asian courtyard deck in Tokyo with no cover.
This is an example of an asian courtyard deck in Tokyo with no cover.
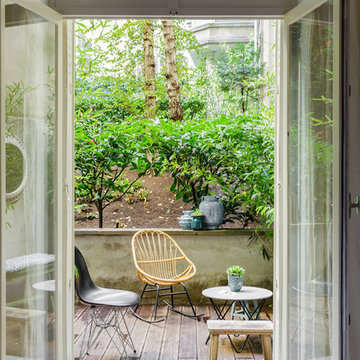
Sebastian Erras
Mid-sized contemporary courtyard deck in Paris with a container garden and no cover.
Mid-sized contemporary courtyard deck in Paris with a container garden and no cover.
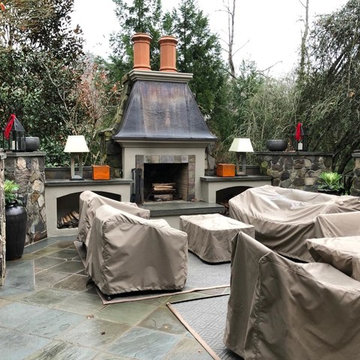
A French Quarter classic design throughout complete with fieldstone columns, a formal diamond pattern bluestone terrace, custom iron railings, a one of a kind hammered copper fireplace and custom gas lamps
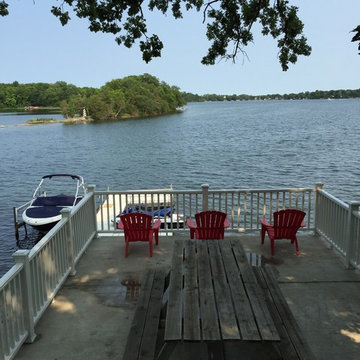
Roof Top Deck Over Looking the Lake
Design ideas for a mid-sized beach style courtyard deck in Minneapolis with a water feature and no cover.
Design ideas for a mid-sized beach style courtyard deck in Minneapolis with a water feature and no cover.
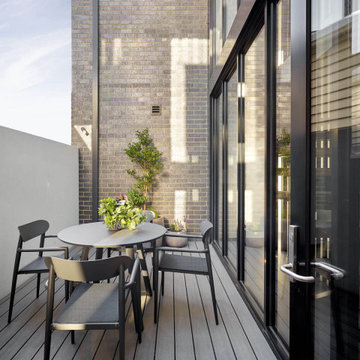
Ground-level courtyard that connects to the open-plan living, dining, kitchen area. Black brick and floor to ceiling black framed glass connect the outside inside in this modern townhouse in Cremorne, Melbourne.
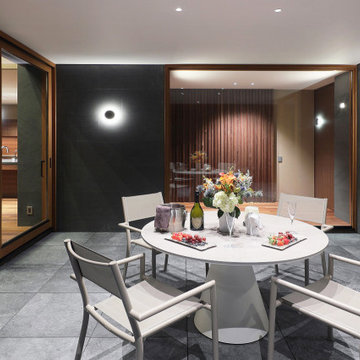
夜のアウトダイニングの様子。
This is an example of an expansive courtyard deck in Kyoto with no cover.
This is an example of an expansive courtyard deck in Kyoto with no cover.
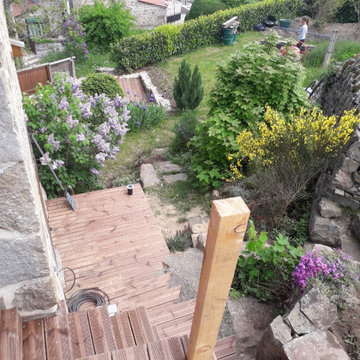
Escaliers en bois
Photo of a mid-sized country courtyard and ground level deck in Saint-Etienne with with dock, no cover and wood railing.
Photo of a mid-sized country courtyard and ground level deck in Saint-Etienne with with dock, no cover and wood railing.
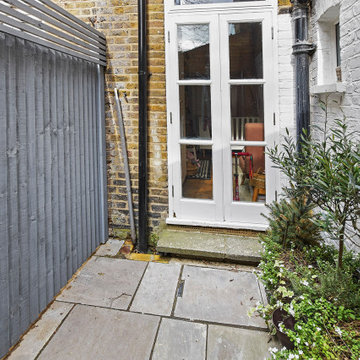
Photo of a small midcentury courtyard deck in London with with privacy feature and no cover.
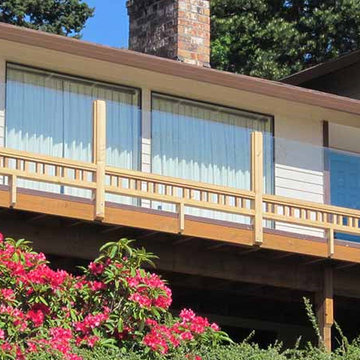
Mid-sized transitional courtyard and first floor deck in Other with no cover, with privacy feature and mixed railing.
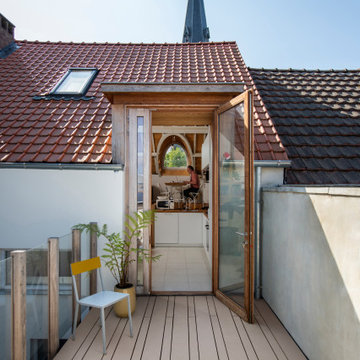
Gerade für Dachterrassen ist Holz, aufgrund seiner Natürlichkeit und seiner Haptik, ein favorisiertes Material, erfüllt jedoch nicht die brandschutztechnischen Anforderungen der Baustoffklasse. Terrassendielen aus Faserzement können hier eine gute Alternative bieten. Dank ihrer Mischung aus Zement, Pigmenten, Zellulose, synthetischen Fasern und Wasser erfüllen sie die Kriterien einer A2-Klassifizierung. Durch die synthetischen, organischen Fasern innerhalb des Mikroporen-Systems ist Faserzement zudem feuchtigkeitsregulierend und atmungsaktiv, was eine sehr samtige und rutschfeste Oberflächenbeschaffenheit bewirkt. Da neu zugelassene Baustoffe nur noch nach DIN EN 13501-1 klassifiziert werden, entspricht der Faserzement der Marke Cedral somit A2FL-s1.
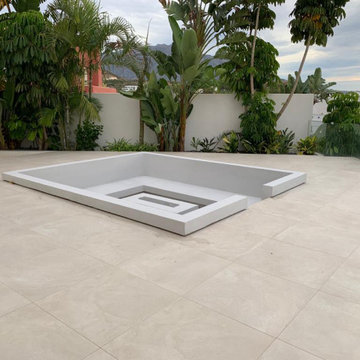
Terraza principal de Villa de luijo ubicada en Benahavís. Diseño moderno y unas vistas excepcionales.
Large modern courtyard and ground level deck in Other with with fireplace, no cover and glass railing.
Large modern courtyard and ground level deck in Other with with fireplace, no cover and glass railing.
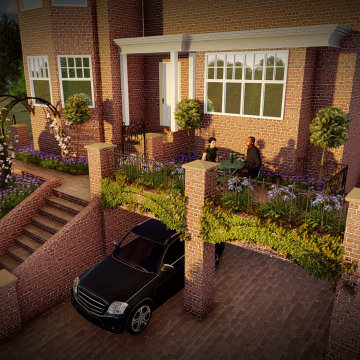
Project Neverland allowed us to reconnect with our inner child to create a magical multi-sensory landscape. Attached to a period property on the rural outskirts of Surrey, the garden was characterised by unnatural gradients that required a thoughtful design approach. Family time, bonding, adventures, and learning was the heart and soul of our design.
Courtyard Deck Design Ideas with No Cover
7
