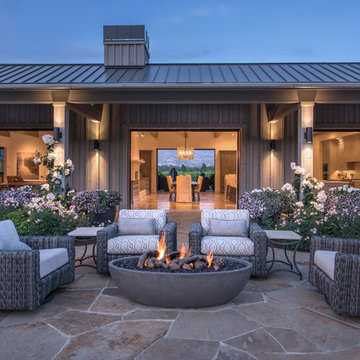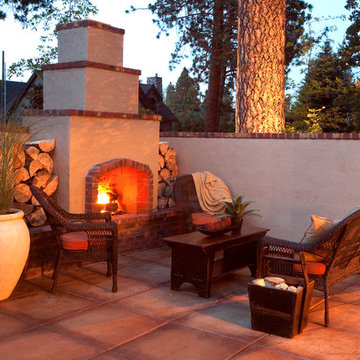Courtyard Patio Design Ideas with a Fire Feature
Refine by:
Budget
Sort by:Popular Today
141 - 160 of 1,244 photos
Item 1 of 3
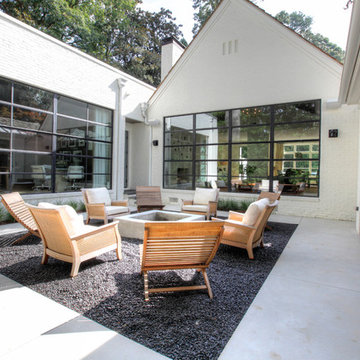
Photo of a transitional courtyard patio in Atlanta with a fire feature and gravel.
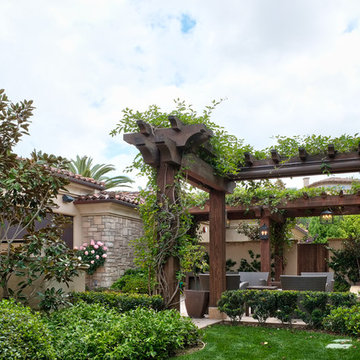
Greg Hebert Landscape Architect
Design ideas for a mid-sized mediterranean courtyard patio in San Diego with a fire feature, concrete slab and a pergola.
Design ideas for a mid-sized mediterranean courtyard patio in San Diego with a fire feature, concrete slab and a pergola.
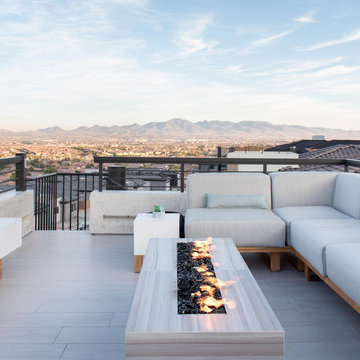
Design by Blue Heron in Partnership with Cantoni. Photos By: Stephen Morgan
For many, Las Vegas is a destination that transports you away from reality. The same can be said of the thirty-nine modern homes built in The Bluffs Community by luxury design/build firm, Blue Heron. Perched on a hillside in Southern Highlands, The Bluffs is a private gated community overlooking the Las Vegas Valley with unparalleled views of the mountains and the Las Vegas Strip. Indoor-outdoor living concepts, sustainable designs and distinctive floorplans create a modern lifestyle that makes coming home feel like a getaway.
To give potential residents a sense for what their custom home could look like at The Bluffs, Blue Heron partnered with Cantoni to furnish a model home and create interiors that would complement the Vegas Modern™ architectural style. “We were really trying to introduce something that hadn’t been seen before in our area. Our homes are so innovative, so personal and unique that it takes truly spectacular furnishings to complete their stories as well as speak to the emotions of everyone who visits our homes,” shares Kathy May, director of interior design at Blue Heron. “Cantoni has been the perfect partner in this endeavor in that, like Blue Heron, Cantoni is innovative and pushes boundaries.”
Utilizing Cantoni’s extensive portfolio, the Blue Heron Interior Design team was able to customize nearly every piece in the home to create a thoughtful and curated look for each space. “Having access to so many high-quality and diverse furnishing lines enables us to think outside the box and create unique turnkey designs for our clients with confidence,” says Kathy May, adding that the quality and one-of-a-kind feel of the pieces are unmatched.
rom the perfectly situated sectional in the downstairs family room to the unique blue velvet dining chairs, the home breathes modern elegance. “I particularly love the master bed,” says Kathy. “We had created a concept design of what we wanted it to be and worked with one of Cantoni’s longtime partners, to bring it to life. It turned out amazing and really speaks to the character of the room.”
The combination of Cantoni’s soft contemporary touch and Blue Heron’s distinctive designs are what made this project a unified experience. “The partnership really showcases Cantoni’s capabilities to manage projects like this from presentation to execution,” shares Luca Mazzolani, vice president of sales at Cantoni. “We work directly with the client to produce custom pieces like you see in this home and ensure a seamless and successful result.”
And what a stunning result it is. There was no Las Vegas luck involved in this project, just a sureness of style and service that brought together Blue Heron and Cantoni to create one well-designed home.
To learn more about Blue Heron Design Build, visit www.blueheron.com.
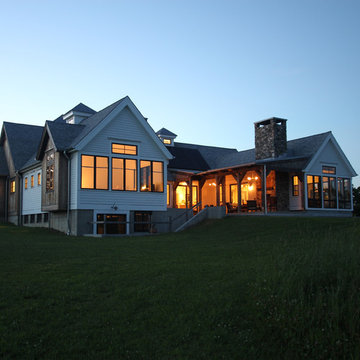
Modern Farm House Designed and Built by Mark Olson, Olson Development LLC. This one level home had a courtyard in the middle, with and exterior fireplace. All the stones on the fireplace are from this very land.
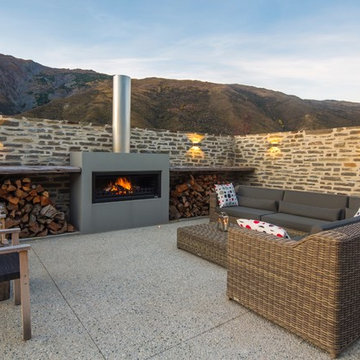
Marina Mathews
Expansive contemporary courtyard patio in Dunedin with a fire feature and no cover.
Expansive contemporary courtyard patio in Dunedin with a fire feature and no cover.
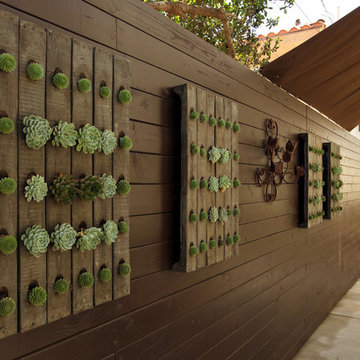
wall hung succulents
This is an example of a large mediterranean courtyard patio in Los Angeles with a fire feature, concrete slab and no cover.
This is an example of a large mediterranean courtyard patio in Los Angeles with a fire feature, concrete slab and no cover.
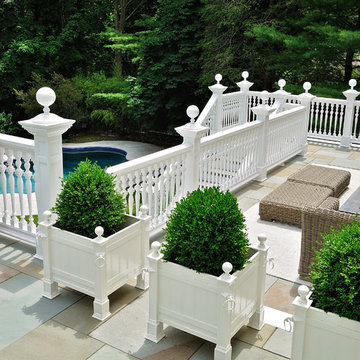
silica system using bluestone over framed treated wood deck with PVC trim
This is an example of an expansive traditional courtyard patio in New York with a fire feature and natural stone pavers.
This is an example of an expansive traditional courtyard patio in New York with a fire feature and natural stone pavers.
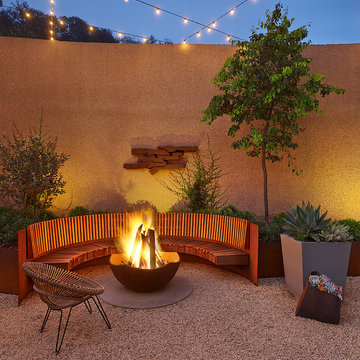
Adrian Gregorutti
Design ideas for a large modern courtyard patio in San Francisco with a fire feature, no cover and gravel.
Design ideas for a large modern courtyard patio in San Francisco with a fire feature, no cover and gravel.
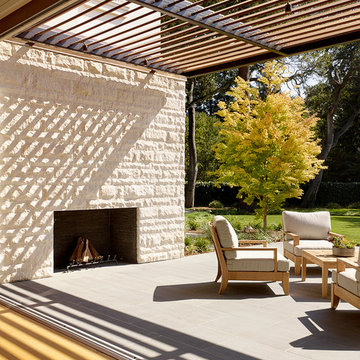
The fireplace features imported French limestone.
Photo of an expansive transitional courtyard patio in San Francisco with a fire feature, natural stone pavers and a roof extension.
Photo of an expansive transitional courtyard patio in San Francisco with a fire feature, natural stone pavers and a roof extension.
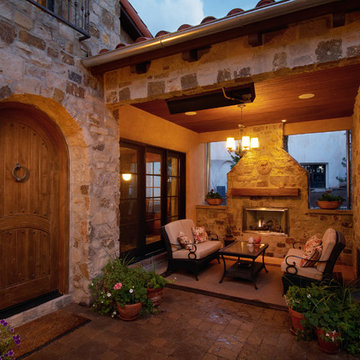
Front Courtyard Patio
Italian Farm House by Viaggio, Ltd. in Littleton, CO.
Viaggio Homes is a premier custom home builder in Colorado.
Inspiration for a large mediterranean courtyard patio in Denver with a fire feature, natural stone pavers and a roof extension.
Inspiration for a large mediterranean courtyard patio in Denver with a fire feature, natural stone pavers and a roof extension.
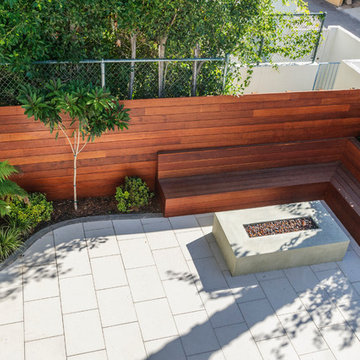
Second floor shot of the new seating/entertainment, firepit area of the entrance courtyard to the guest house.
Photo credit - Allen Haren
Design ideas for a mid-sized contemporary courtyard patio in Los Angeles with a fire feature and concrete pavers.
Design ideas for a mid-sized contemporary courtyard patio in Los Angeles with a fire feature and concrete pavers.
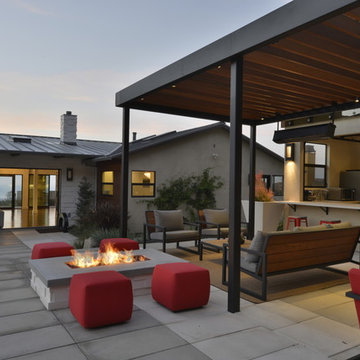
Contemporary courtyard patio in San Diego with a fire feature, concrete slab and a pergola.
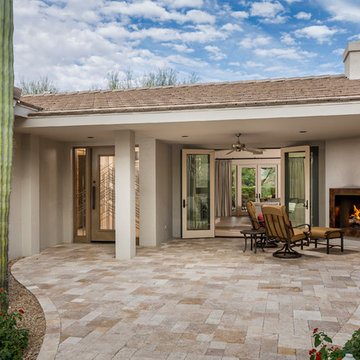
The front entry tucked away into a private courtyard sets the tone for this cozy contemporary home. Custom leaded glass on the door is a unique touch that makes the home feel even more special. A cozy fireplace with custom patinaed steel surround is perfect for a chat after dinner.
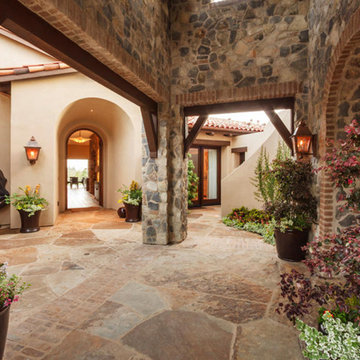
Design ideas for a mid-sized mediterranean courtyard patio in San Francisco with a fire feature, natural stone pavers and a roof extension.
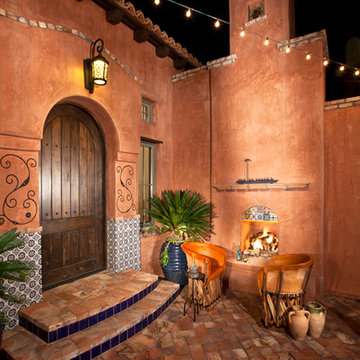
The front courtyard entrance with Adobe pavers, Talavera tile wainscot and festival lighting.
Courtyard patio in Phoenix with a fire feature, brick pavers and no cover.
Courtyard patio in Phoenix with a fire feature, brick pavers and no cover.
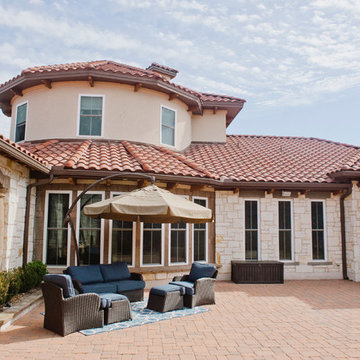
Outdoor living at its finest in this hacienda style home. This large courtyard features brick spanish pavers for flooring, Cantera stone columns in Tobacco brown along with several other areas of cantera stone surrounds.
12x24 Manganese Saltillo flooring covers the breezeways. This terra cotta tile floor was purchase presealed and topcoat sealed with TerraNano tile sealer. The home finishes off with a classic hacienda roof.
Drive up to practical luxury in this Hill Country Spanish Style home. The home is a classic hacienda architecture layout. It features 5 bedrooms, 2 outdoor living areas, and plenty of land to roam.
Classic materials used include:
Saltillo Tile - also known as terracotta tile, Spanish tile, Mexican tile, or Quarry tile
Cantera Stone - feature in Pinon, Tobacco Brown and Recinto colors
Copper sinks and copper sconce lighting
Travertine Flooring
Cantera Stone tile
Brick Pavers
Photos Provided by
April Mae Creative
aprilmaecreative.com
Tile provided by Rustico Tile and Stone - RusticoTile.com or call (512) 260-9111 / info@rusticotile.com
Construction by MelRay Corporation
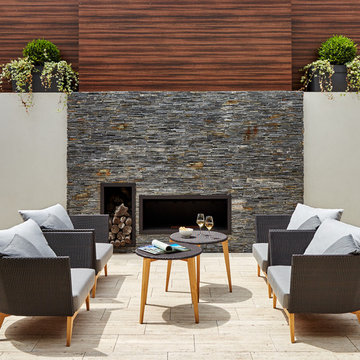
Fotografo O S C A R G U T I E R R E Z
This is an example of a mid-sized contemporary courtyard patio in Other with no cover, natural stone pavers and a fire feature.
This is an example of a mid-sized contemporary courtyard patio in Other with no cover, natural stone pavers and a fire feature.
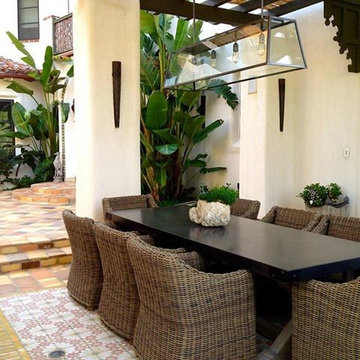
Design ideas for a mediterranean courtyard patio in Los Angeles with a fire feature, tile and a pergola.
Courtyard Patio Design Ideas with a Fire Feature
8
