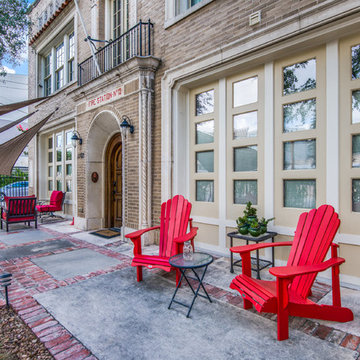Courtyard Patio Design Ideas with an Awning
Refine by:
Budget
Sort by:Popular Today
81 - 100 of 402 photos
Item 1 of 3
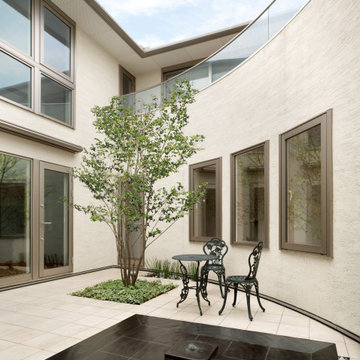
This is an example of a large midcentury courtyard patio in Other with a water feature, tile and an awning.
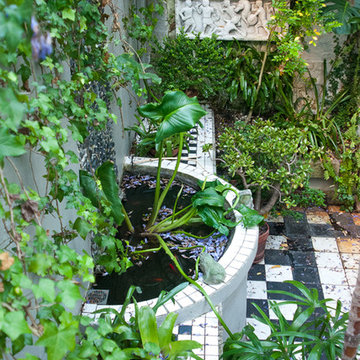
Courtyard connected to the rear extension of a Victorian terrace. Classical style, in black and white with abundant greenery to soften it. Creates an inner city refuge that works with the modern and heritage features of the home. Connected to the modern living area by glass doors.
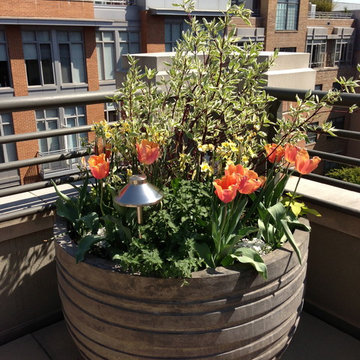
Michael K. Wilkinson
Photo of a small contemporary courtyard patio in DC Metro with a container garden, concrete pavers and an awning.
Photo of a small contemporary courtyard patio in DC Metro with a container garden, concrete pavers and an awning.
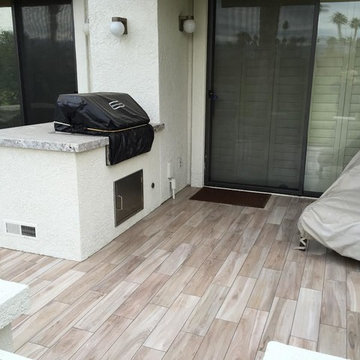
Design ideas for a mid-sized transitional courtyard patio in Other with an outdoor kitchen, tile and an awning.
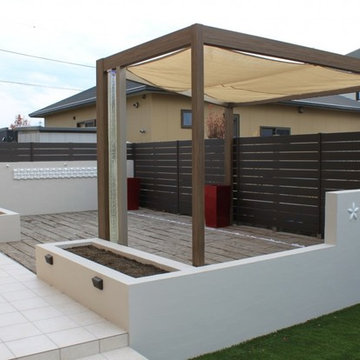
テラスガーデンは塗り壁と、樹脂製の木プラフェンスを使いながら、敷地ラインを囲っています。プライバシーを守りながら、スッキリとしたラインでお庭をまとめました。ブロック塀をフェンス材の幅に合わせて、細かな設計をしていますので、フェンスが端から端まで同じ隙間で設置できています。微妙な高さ設定に工夫を凝らしました
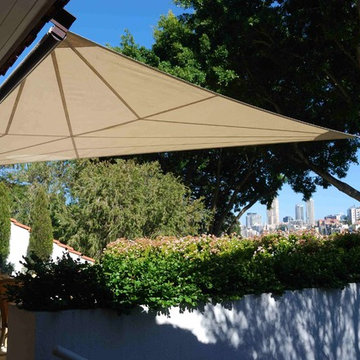
Retracting sail provides protection when required for this courtyard.
Design ideas for a contemporary courtyard patio in Sydney with an awning.
Design ideas for a contemporary courtyard patio in Sydney with an awning.
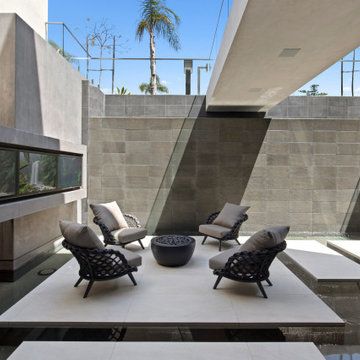
Photo of a large contemporary courtyard patio in San Diego with a water feature and an awning.
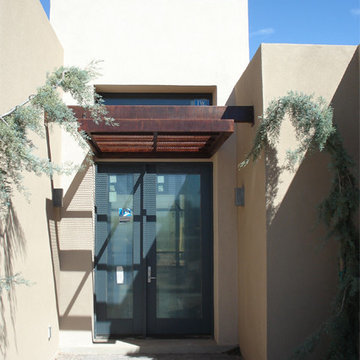
Modulus
This is an example of a modern courtyard patio in Albuquerque with brick pavers and an awning.
This is an example of a modern courtyard patio in Albuquerque with brick pavers and an awning.
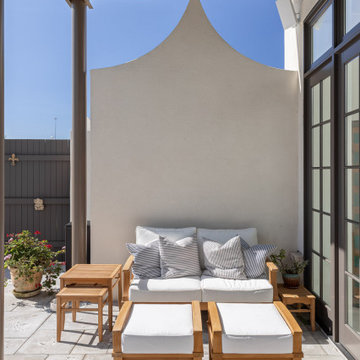
Photo of a small contemporary courtyard patio in New Orleans with a fire feature, concrete pavers and an awning.
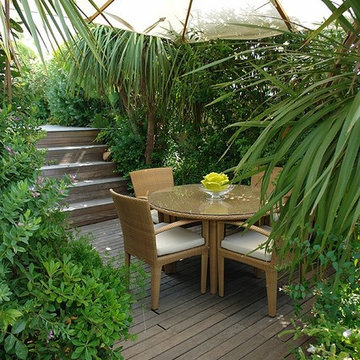
A bright winter garden, entirely covered by the green of the terrace, that surrounds the area isolating it from the surrounding buildings.
Small mediterranean courtyard patio in Rome with decking and an awning.
Small mediterranean courtyard patio in Rome with decking and an awning.
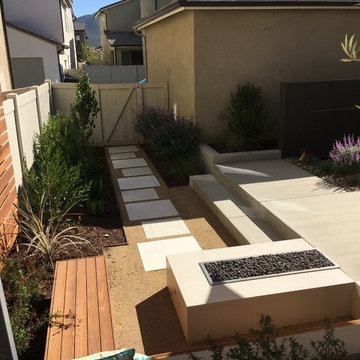
Inspiration for a contemporary courtyard patio in San Diego with a fire feature, concrete pavers and an awning.
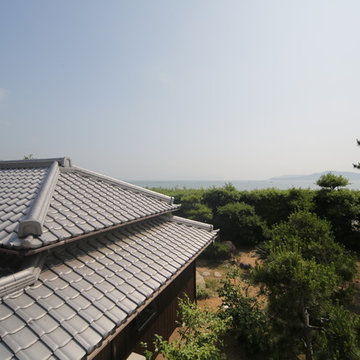
海の見えるテラスから海への眺望
ウバメガシの防風林の向こうに島々が点在しる瀬戸内海が見える
Photo of a mid-sized asian courtyard patio in Other with decomposed granite and an awning.
Photo of a mid-sized asian courtyard patio in Other with decomposed granite and an awning.
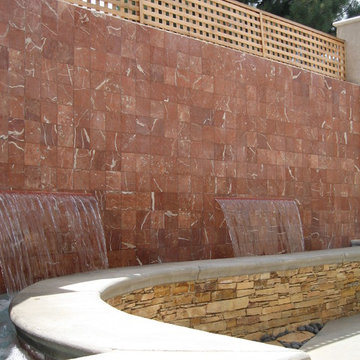
Design ideas for a large contemporary courtyard patio in Boise with a water feature, stamped concrete and an awning.
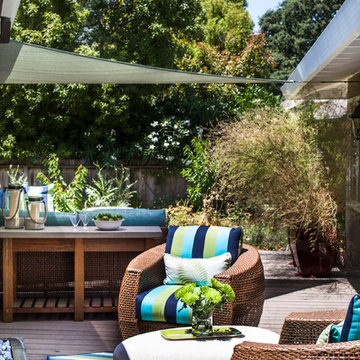
Kelly Vorves and Diana Barbetti
Design ideas for a small transitional courtyard patio in San Francisco with decking and an awning.
Design ideas for a small transitional courtyard patio in San Francisco with decking and an awning.
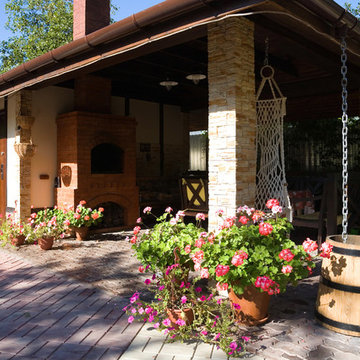
Архитектурный проект выполнила Екатерина Ялалтынова
This is an example of a large country courtyard patio in Moscow with an outdoor kitchen, natural stone pavers and an awning.
This is an example of a large country courtyard patio in Moscow with an outdoor kitchen, natural stone pavers and an awning.
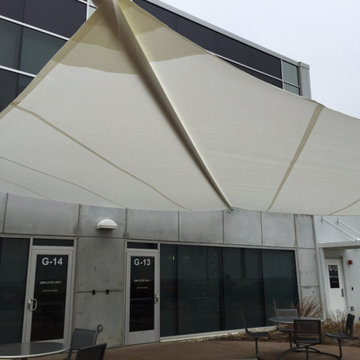
Inspiration for a large modern courtyard patio in Indianapolis with concrete slab and an awning.
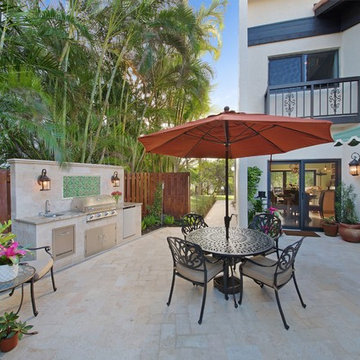
The inviting courtyard makes for a charming entrance and lovely entertaining area. Hand-made Portuguese tiles and bronze lighting fixtures add interest to the outdoor kitchen.
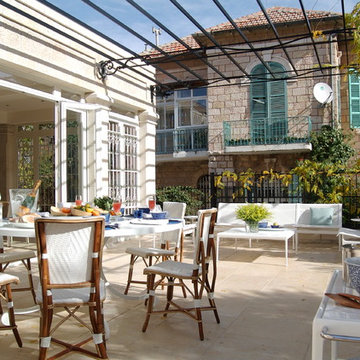
Photo of a mid-sized traditional courtyard patio in New York with stamped concrete and an awning.
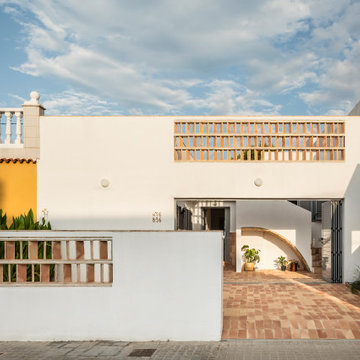
Ristrutturazione integrale di una casa tradizionale fronte al mare fra muri di confine. In questo progetto si sono volute mantenere le caratteristiche delle case mediterranea di questa zona: l'uso delle gelosie per filtrare la luce, cortili interni per creare privacy e favorire l'areazione e l'uso di finiture artigianali come i pavimenti in terracotta o le piastrelle fatte a mano.
Courtyard Patio Design Ideas with an Awning
5
