Curved Staircase Design Ideas with Mixed Railing
Refine by:
Budget
Sort by:Popular Today
121 - 140 of 2,511 photos
Item 1 of 3
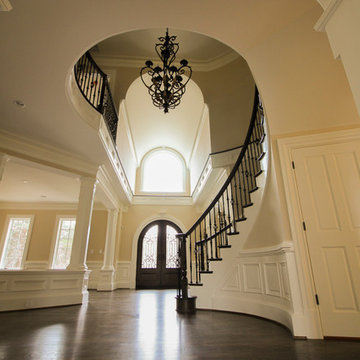
In this project our curved staircase helps convey the rich sense of old world luxury the architects/designers had in mind for this amazing “smart home”; beautifully finished red oak handrail and treads add crisp lines and interesting shadow details to the impeccable hardwood flooring, interior moldings and furniture-grade paneled libraries that surround this grand entrance. The wrought iron balustrade pattern selected for the second floor balconies and stairs are a flawless continuation of the architectural features projected by the beautifully designed forged-iron doors on the main level. CSC © 1976-2020 Century Stair Company. All rights reserved.
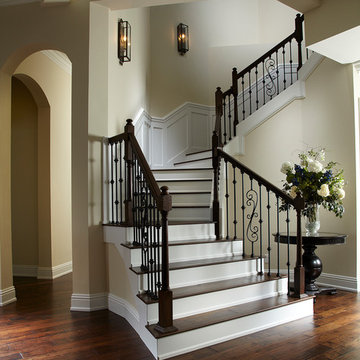
Daniel Newcomb
Traditional wood curved staircase in Tampa with painted wood risers and mixed railing.
Traditional wood curved staircase in Tampa with painted wood risers and mixed railing.
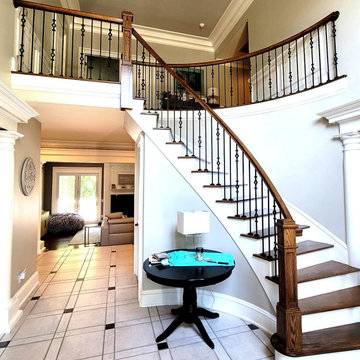
Classic railing style with diamond metal balusters and box newel posts.
This is an example of a large traditional wood curved staircase in New York with wood risers and mixed railing.
This is an example of a large traditional wood curved staircase in New York with wood risers and mixed railing.
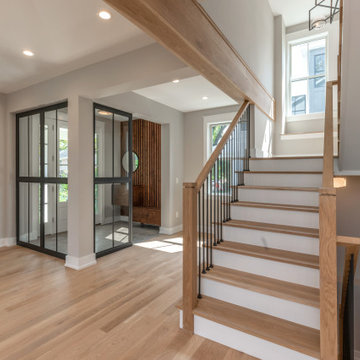
This is an example of a country wood curved staircase in Philadelphia with painted wood risers and mixed railing.
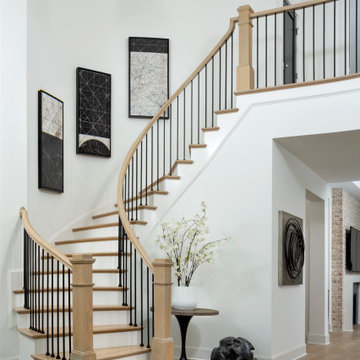
CURVED STAIRCASE IN FOYER WITH GEOMETRIC TILE FLOOR PATTERN
Inspiration for a large transitional wood curved staircase in Charlotte with painted wood risers and mixed railing.
Inspiration for a large transitional wood curved staircase in Charlotte with painted wood risers and mixed railing.
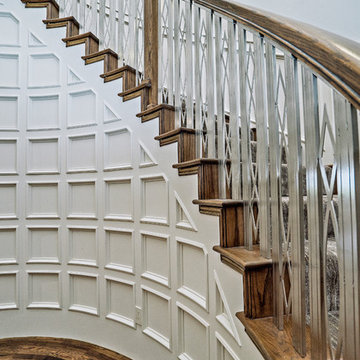
Inspiration for an expansive traditional carpeted curved staircase in Oklahoma City with carpet risers and mixed railing.
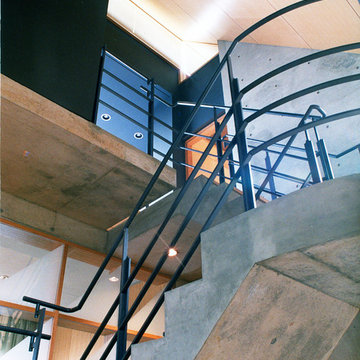
Inspiration for a large modern wood curved staircase in Tokyo with concrete risers and mixed railing.
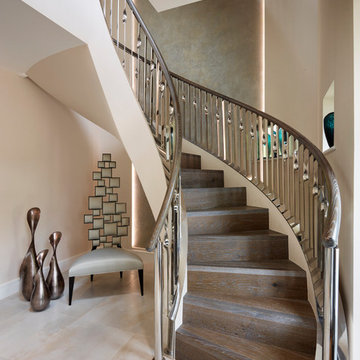
Chic and charismatic, this abstract chair sits elegantly below this bespoke stairway, the metallic hues shimmering against the rich wood.
Contemporary wood curved staircase in Berkshire with wood risers and mixed railing.
Contemporary wood curved staircase in Berkshire with wood risers and mixed railing.
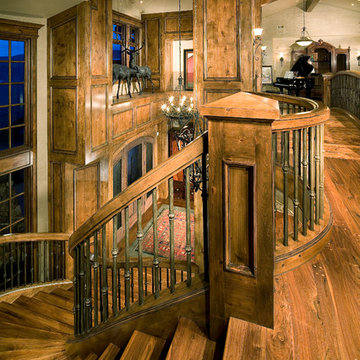
Photo Credit: Mitch Allen Photography
Expansive traditional wood curved staircase in Salt Lake City with wood risers and mixed railing.
Expansive traditional wood curved staircase in Salt Lake City with wood risers and mixed railing.
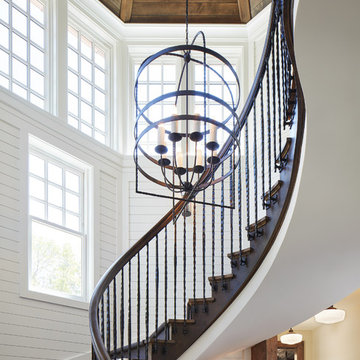
Builder: John Kraemer & Sons | Architecture: Murphy & Co. Design | Interiors: Engler Studio | Photography: Corey Gaffer
Design ideas for a large beach style wood curved staircase in Minneapolis with wood risers and mixed railing.
Design ideas for a large beach style wood curved staircase in Minneapolis with wood risers and mixed railing.
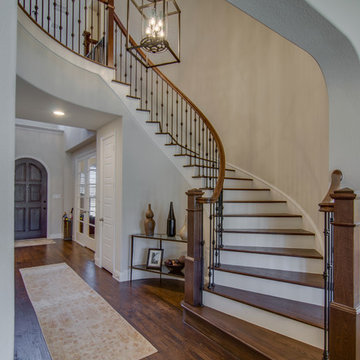
First Place in the Residential New Construction Under 3,500 Sq. Ft. Category of the 2016 ASID Texas Dallas Design Community Design Ovation Awards
The wife's style is country chic and the husband is into industrial modern. My goal was to incorporate as many of the existing furnishings as possible and add new ones to bridge the gab between the couples design styles. New pieces allowed us to choose modern shapes, yet cover them in more traditional fabrics. The taupe sofa in the living room and dining table chairs fit the bill perfectly. The husband requested a platform bed in the master bedroom so we chose one with a camel back style headboard. Additionally, the night stands acted in the opposite; traditional in style, yet contemporary in finish. It provides a wonderful balance and juxtaposition to the room. The living room fireplace was inspired by a photo from Houzz. It's an absolute joy to create spaces for my clients to love and love their family in. Photos by Barrett Woodward of Showcase Photographers
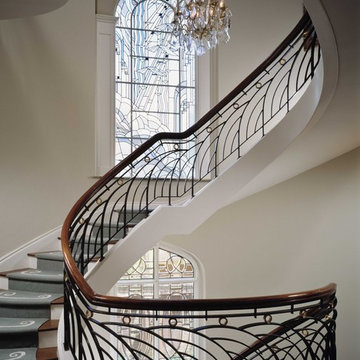
Durston Saylor
This is an example of a large traditional wood curved staircase in Houston with painted wood risers and mixed railing.
This is an example of a large traditional wood curved staircase in Houston with painted wood risers and mixed railing.
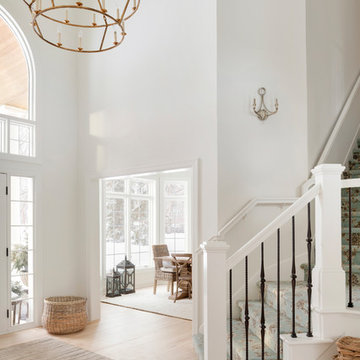
Inspiration for a country carpeted curved staircase in Minneapolis with mixed railing.
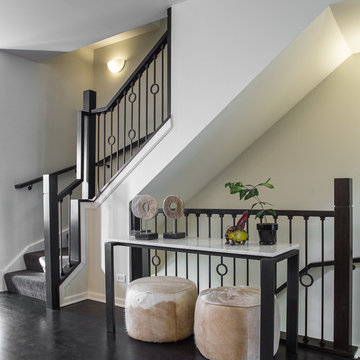
Jill Buckner Photography
At the top of our clients’ wish-list was a new staircase. To meet their needs, we selected contemporary wrought iron balusters and stained the new staircase handrails the same as the refinished wood floors. Installing a durable, synthetic carpet to withstand heavy use by their beloved dogs was a must. The result is another dramatic focal point in the home. And, replacing a never played piano with a new console table and benches to pull up at larger parties, defines the path to the upstair levels.
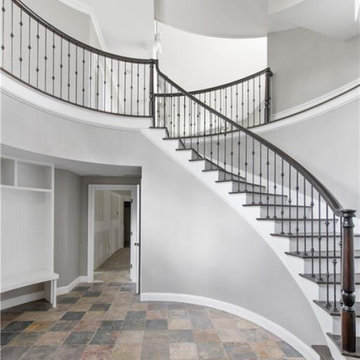
Circular stairway connecting basement up to second floor.
Large traditional wood curved staircase in New York with wood risers and mixed railing.
Large traditional wood curved staircase in New York with wood risers and mixed railing.
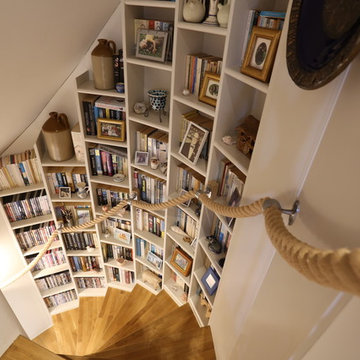
The House:
This Contemporary Cotswold Eco-house emulates South African thatch homes whilst retaining a distinctly vernacular feel to tie it to is locale. The large glazed and canopied gable was designed to connect the first-floor library office space directly to the garden. A reflection pool was used to bounce light into the room and onto the vaulted ceiling in the ground floor family space to produce a light an airy socialising area.
As a keen cook our client wanted to be able to engage with their visitors whilst continuing to prepare food and drinks we therefore centred the kitchen between the open plan spaces, stealing some of the adjacent wing to form a large larder.
With a bespoke kitchen, utility, boot room, office and staircases the external aesthetic was drawn throughout the internal areas to reinforce the connection between the interior environment and the gardens beyond.
Landscaping:
The gardens were designed to produce the wide ranging and varied spaces needed by a modern home.
Next to the driveway is a small zen space with running water and a place to sit and reflect. There is a kitchen garden and store tucked behind the house, before you get to the formal rear gardens where a classic lawn and borders approach was used only broken by the reflection pool that anchors the space. Enclosed with a high drystone wall, patio and Barbeque areas were placed around the house and a section of the garden was segmented off to allow the ground mounted PVT panels to be hidden from view. This also produced a small orchard and chickens area.
Sustainable features including:
GSHP – a bore holed heat pump coupled with PVT to act as a thermal store when sunny.
PVT – heat and electricity generating panels to minimise running costs.
Sustainable materials and a local supply chain.
Waste minimisation in design.
High insulation levels (low U and Y values)
Highly efficient appliances
Bio-diversifying landscaping.
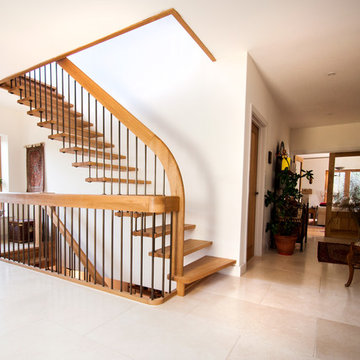
An open tread oak staircase with the handrail and spindles forming a major part of the stair structure.
This “structural handrail” curves down into a newel post and supports the outside of the treads. On the wall side the treads are fixed with chemically bonded structural pins into the wall.
The oak has been though an extra brushing process to raise the grain. This reveals a little more figure in the oak, increases the textual feel of the timber and improves still further the slip resistance of the treads.
The appearance of the stair spindles was created by applying the Vanadium coating cold and then heat treating it in an oven.
Photo Credit: Kevala Stairs
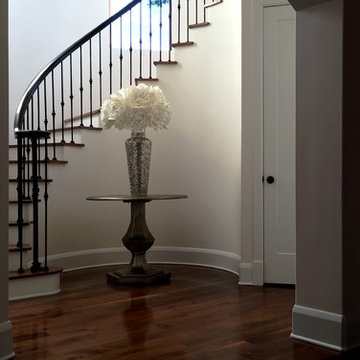
Large mediterranean wood curved staircase in Tampa with painted wood risers and mixed railing.
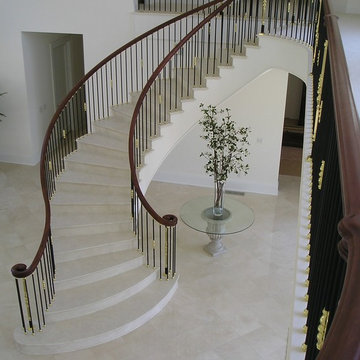
Hard maple treads & risers, stringers finished with a faux marble paint, smooth mahogany wood railing, and custom-vertical iron balustrade (adorned with brass accents), make this classical staircase a wonderful masterpiece and elegant focal point for this traditional and elegant home. CSC 1976-2020 © Century Stair Company ® All rights reserved.
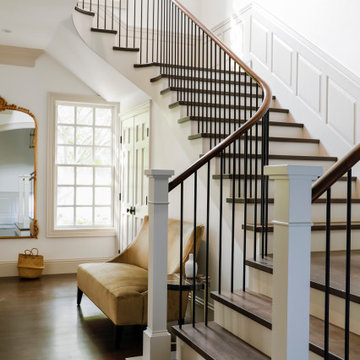
Photo of a traditional curved staircase in San Francisco with mixed railing and decorative wall panelling.
Curved Staircase Design Ideas with Mixed Railing
7