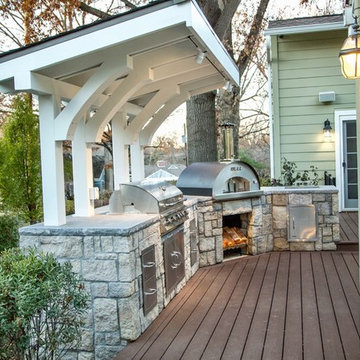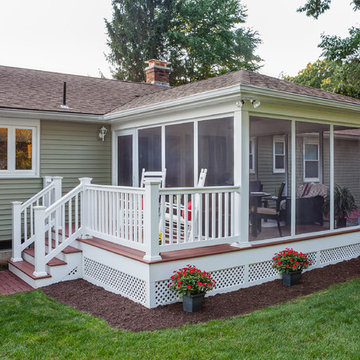All Covers Deck Design Ideas
Refine by:
Budget
Sort by:Popular Today
1 - 20 of 5,267 photos
Item 1 of 3

‘Oh What A Ceiling!’ ingeniously transformed a tired mid-century brick veneer house into a suburban oasis for a multigenerational family. Our clients, Gabby and Peter, came to us with a desire to reimagine their ageing home such that it could better cater to their modern lifestyles, accommodate those of their adult children and grandchildren, and provide a more intimate and meaningful connection with their garden. The renovation would reinvigorate their home and allow them to re-engage with their passions for cooking and sewing, and explore their skills in the garden and workshop.
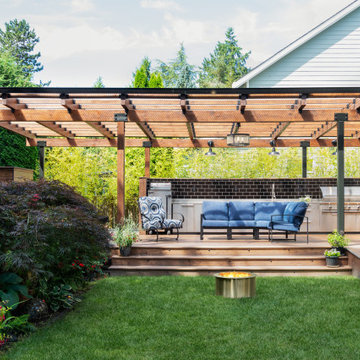
Photo by Tina Witherspoon.
Inspiration for a mid-sized contemporary backyard and ground level deck in Seattle with an outdoor kitchen and a pergola.
Inspiration for a mid-sized contemporary backyard and ground level deck in Seattle with an outdoor kitchen and a pergola.
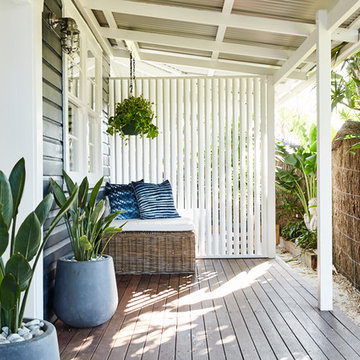
The Barefoot Bay Cottage is the first-holiday house to be designed and built for boutique accommodation business, Barefoot Escapes (www.barefootescapes.com.au). Working with many of The Designory’s favourite brands, it has been designed with an overriding luxe Australian coastal style synonymous with Sydney based team. The newly renovated three bedroom cottage is a north facing home which has been designed to capture the sun and the cooling summer breeze. Inside, the home is light-filled, open plan and imbues instant calm with a luxe palette of coastal and hinterland tones. The contemporary styling includes layering of earthy, tribal and natural textures throughout providing a sense of cohesiveness and instant tranquillity allowing guests to prioritise rest and rejuvenation.
Images captured by Jessie Prince
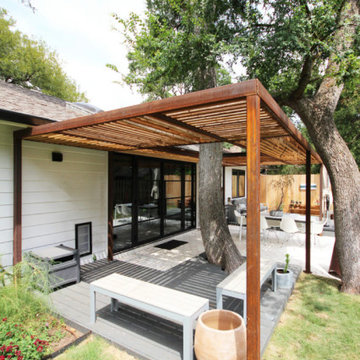
Design ideas for a mid-sized modern backyard and ground level deck in Dallas with a pergola and metal railing.

Mid-sized transitional backyard and first floor deck in Minneapolis with with privacy feature, a pergola and mixed railing.
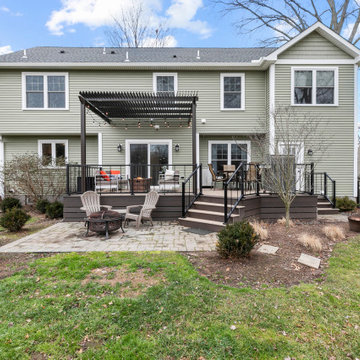
Photo of a small traditional backyard and ground level deck in Philadelphia with a fire feature, a pergola and metal railing.
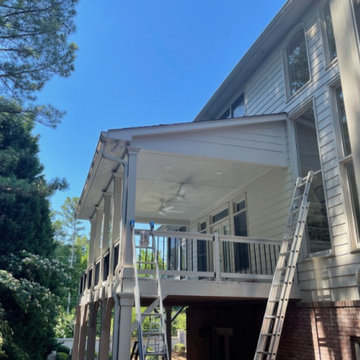
This is an example of a large modern backyard and first floor deck in Atlanta with a roof extension and wood railing.
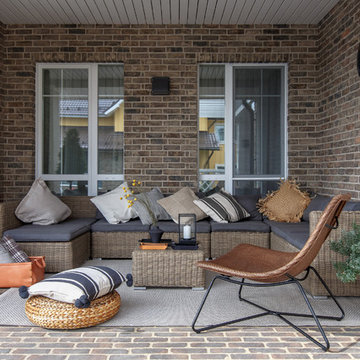
Одна из зон террасы. Для неторопливого времяпровождения за разговорами или молчанием в созерцании.
Mid-sized mediterranean backyard deck in Other with a roof extension.
Mid-sized mediterranean backyard deck in Other with a roof extension.
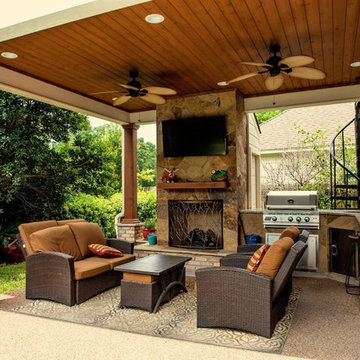
Silver Peach Photography
Design ideas for a large traditional backyard deck in Houston with with fireplace and a roof extension.
Design ideas for a large traditional backyard deck in Houston with with fireplace and a roof extension.
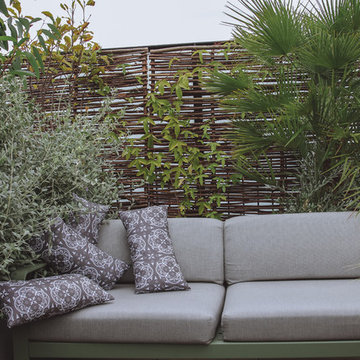
Coline A. Wenker @surlaroute_
Design ideas for a large country rooftop deck in Paris with a container garden and a pergola.
Design ideas for a large country rooftop deck in Paris with a container garden and a pergola.
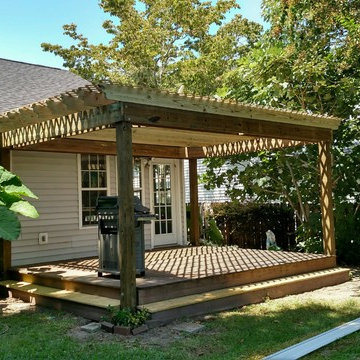
Client had an existing deck and pergola off of the back of their home that was not properly built in the original construction. This caused sagging of some of the support beams and overall an unsafe structure.
In order to give this a thicker and better look, we used 6X6 beams (instead of 4x4's) and properly bolted all members so that the structure did not move.
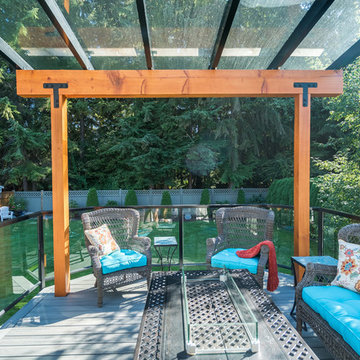
We completed this exterior renovation just in time for our clients to enjoy the last days of summer. In order to bring new life to this backyard, we built a multi-level deck using Trex composite decking. The home-owner wanted a bit of overhead protection for the upper deck so we had a local glass company install a frameless lami-glass canopy, which we supported with fir beams. They completed the design for the upper deck with side-mounted glass guard rails for a cleaner look.
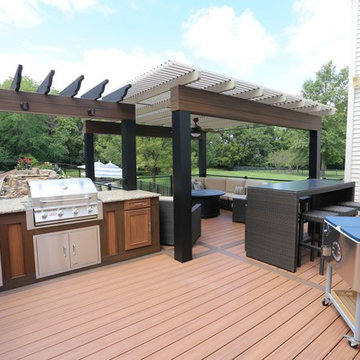
Looking to escape the heat? Close the louvered roof and enjoy the shade. Want to feel the warmth of summer? Open the louvered roof and feel the sun. An adjustable pergola is the perfect solution for your outdoor seating area.
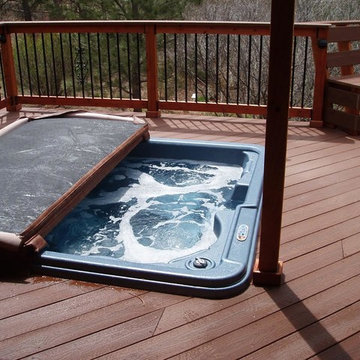
Inspiration for a mid-sized traditional backyard deck in Denver with a pergola.
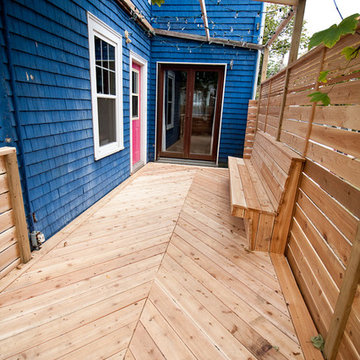
Nick Rudnicki
This is an example of a mid-sized contemporary backyard deck in Other with a pergola.
This is an example of a mid-sized contemporary backyard deck in Other with a pergola.
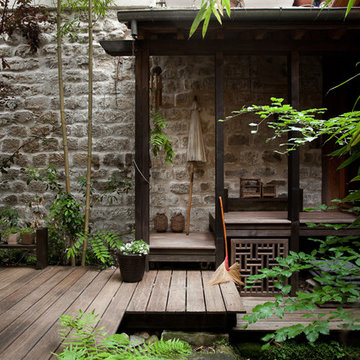
Dominique Palatchi, ©Alexis Toureau
Inspiration for a large asian side yard deck in Paris with an awning and a container garden.
Inspiration for a large asian side yard deck in Paris with an awning and a container garden.
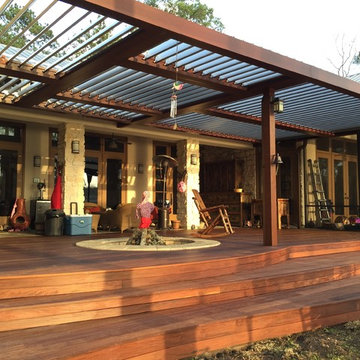
Wood Grain Powder Coated Aluminum
Equinox Louvered Roof System
Timber Posts
Remote controlled
Drains House roof
Fully adjustable
Keeps out all the rain when closed
All Covers Deck Design Ideas
1

