All Covers Deck Design Ideas
Refine by:
Budget
Sort by:Popular Today
1 - 20 of 2,679 photos
Item 1 of 3

Large country courtyard and first floor deck in Denver with a roof extension and metal railing.

This cozy sanctuary has been transformed from a drab sun-blasted deck into an inspirational home-above-home get away! Our clients work and relax out here on the daily, and when entertaining is cool again, they plan to host friends in their beautiful new space. The old deck was removed, the roof was repaired and new paver flooring, railings, a pergola and gorgeous garden furnishings & features were installed to create a one of a kind urban escape.
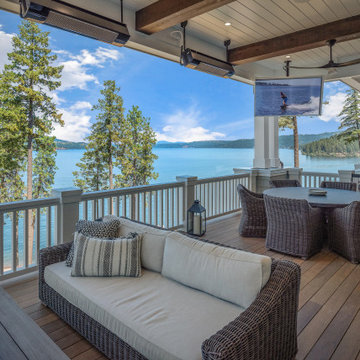
Deck off of the great room with heaters tv's and amazing views.
Design ideas for an expansive transitional first floor deck in San Francisco with an outdoor kitchen, a roof extension and wood railing.
Design ideas for an expansive transitional first floor deck in San Francisco with an outdoor kitchen, a roof extension and wood railing.
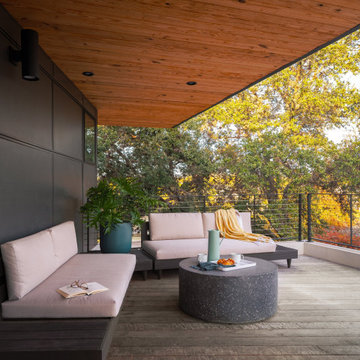
Large contemporary rooftop and first floor deck in Austin with a roof extension and metal railing.
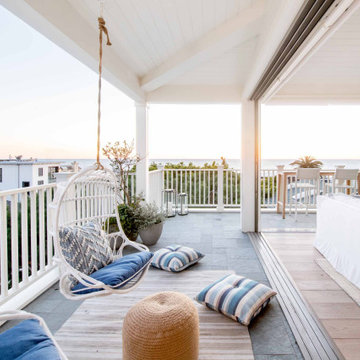
This 5,200-square foot modern farmhouse is located on Manhattan Beach’s Fourth Street, which leads directly to the ocean. A raw stone facade and custom-built Dutch front-door greets guests, and customized millwork can be found throughout the home. The exposed beams, wooden furnishings, rustic-chic lighting, and soothing palette are inspired by Scandinavian farmhouses and breezy coastal living. The home’s understated elegance privileges comfort and vertical space. To this end, the 5-bed, 7-bath (counting halves) home has a 4-stop elevator and a basement theater with tiered seating and 13-foot ceilings. A third story porch is separated from the upstairs living area by a glass wall that disappears as desired, and its stone fireplace ensures that this panoramic ocean view can be enjoyed year-round.
This house is full of gorgeous materials, including a kitchen backsplash of Calacatta marble, mined from the Apuan mountains of Italy, and countertops of polished porcelain. The curved antique French limestone fireplace in the living room is a true statement piece, and the basement includes a temperature-controlled glass room-within-a-room for an aesthetic but functional take on wine storage. The takeaway? Efficiency and beauty are two sides of the same coin.
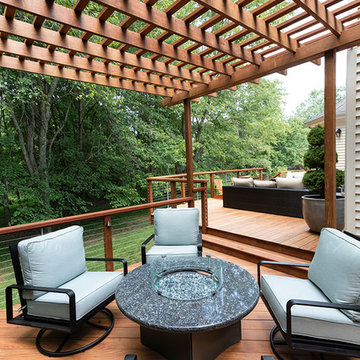
Seating area on expansive Ipe deck, featuring a fire pit and pergola.
Inspiration for an expansive transitional backyard deck in Other with a fire feature and a pergola.
Inspiration for an expansive transitional backyard deck in Other with a fire feature and a pergola.
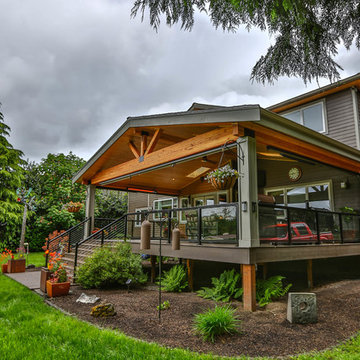
This project is a huge gable style patio cover with covered deck and aluminum railing with glass and cable on the stairs. The Patio cover is equipped with electric heaters, tv, ceiling fan, skylights, fire table, patio furniture, and sound system. The decking is a composite material from Timbertech and had hidden fasteners.
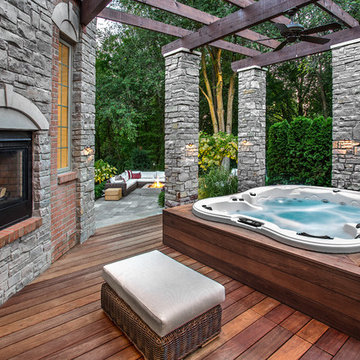
Outdoor Living space
This is an example of a mid-sized traditional backyard deck in Detroit with a pergola and a fire feature.
This is an example of a mid-sized traditional backyard deck in Detroit with a pergola and a fire feature.
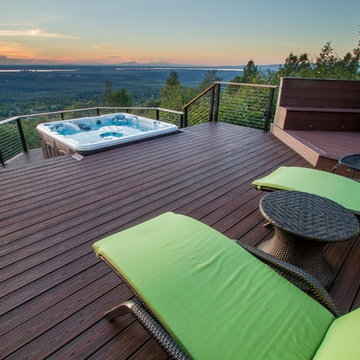
Design ideas for an expansive modern backyard deck in Other with a fire feature and a pergola.
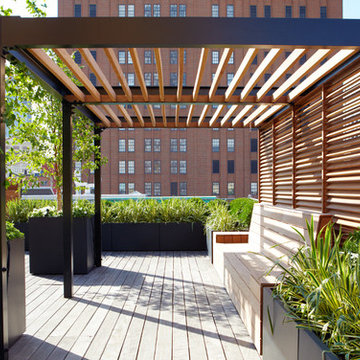
Photo of a large contemporary rooftop deck in New York with a container garden and a pergola.
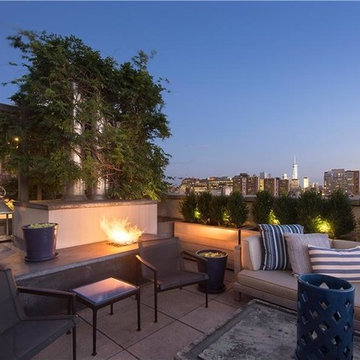
1,500 s/f private rooftop terrace designed with designated areas for cooking, dining and relaxing that include an outdoor shower, stainless steel hot tub and a wet bar with built-in Viking gas grill, ice maker & refrigerator. -- Gotham Photo Company & Tina Gallo, VHT
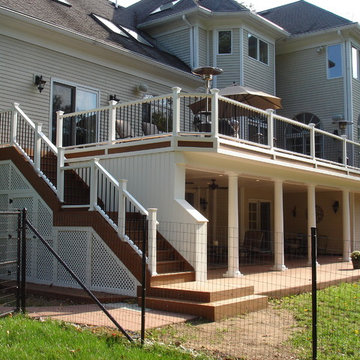
This large deck in Bernardsville, NJ features low maintenance TimberTech decking and a Fiberon rail with black round aluminum balusters. The rail also features low voltage LED post caps.
The underside of the deck is waterproofed to create a dry space for entertainment. A gutter is hidden inside the beam wrap to carry water away from the house. The underside of the stairs are enclosed for storage.
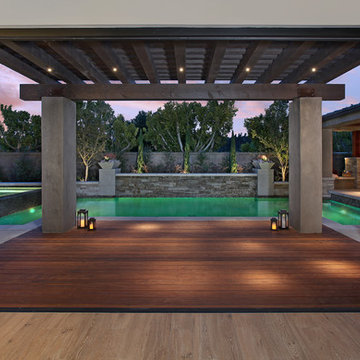
Jeri Koegel
This is an example of a large contemporary backyard deck in Orange County with a water feature and a pergola.
This is an example of a large contemporary backyard deck in Orange County with a water feature and a pergola.
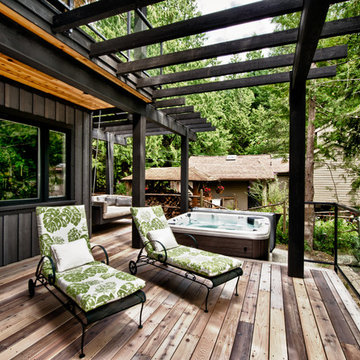
Vern Minard
Inspiration for a mid-sized contemporary deck in Vancouver with a pergola.
Inspiration for a mid-sized contemporary deck in Vancouver with a pergola.
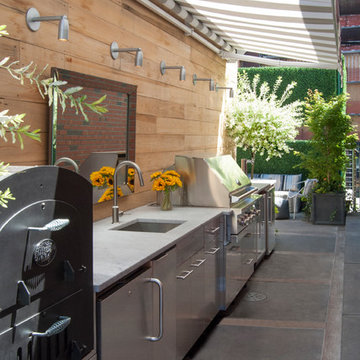
The addition of the kitchenette on the rooftop transformed the patio into a fully-functioning entertainment space. The retractable awning provides shade on the hottest days, or it can be opened up to party under the stars.
Welcoming guests into their home is a way of life for the Novogratzes, and in turn was the primary focus of this renovation.
"We like to have a lot people over on the day-to-day as well as holiday family gatherings and parties with our friends", Cortney explains. With both Robert and Cortney hailing from the South; Virginia and Georgia respectively, the couple have it in their blood to open their home those around them. "We always believe that the most important thing in your home is those you share it with", she says, "so we love to keep up our southern hospitality and are constantly welcoming guests into our home."
Photo: Adrienne DeRosa Photography © 2014 Houzz
Design: Cortney and Robert Novogratz
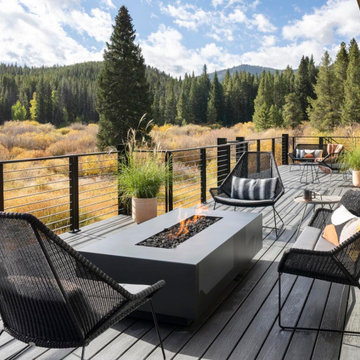
Design ideas for a large country rooftop and first floor deck in Denver with a fire feature, a roof extension and metal railing.
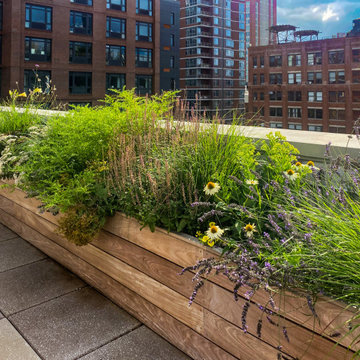
Design ideas for a large modern rooftop and rooftop deck in New York with an outdoor kitchen, a pergola and mixed railing.
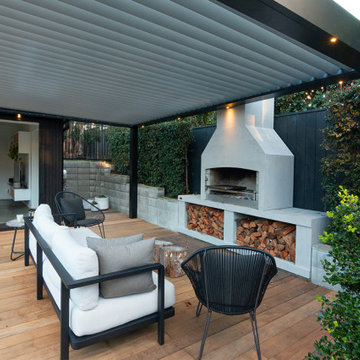
:ouvre roof with LED lights and wood fire linked to the house for indoor outdoor flow
Design ideas for a mid-sized backyard deck in Auckland with with fireplace and a pergola.
Design ideas for a mid-sized backyard deck in Auckland with with fireplace and a pergola.
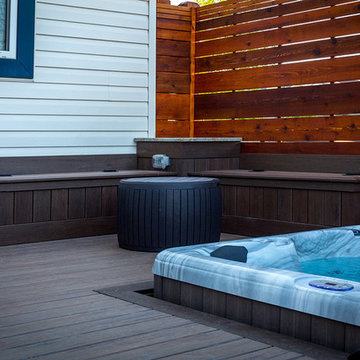
This space was created to allow the home owners and their kids to enjoy the outdoors more. We created 3 unique spaces on separate elevations which features an Outdoor grill area, dining area, hot tub area with built in benches, and a paving slab patio. A permanent gas line and electrical outlets were also installed.
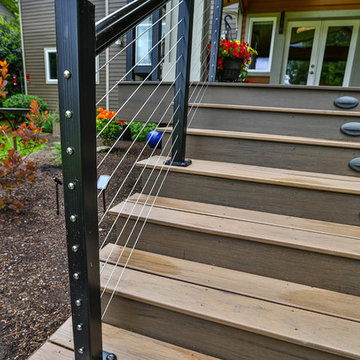
This project is a huge gable style patio cover with covered deck and aluminum railing with glass and cable on the stairs. The Patio cover is equipped with electric heaters, tv, ceiling fan, skylights, fire table, patio furniture, and sound system. The decking is a composite material from Timbertech and had hidden fasteners.
All Covers Deck Design Ideas
1