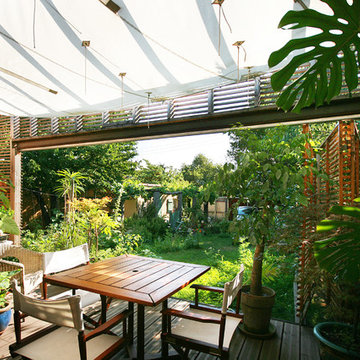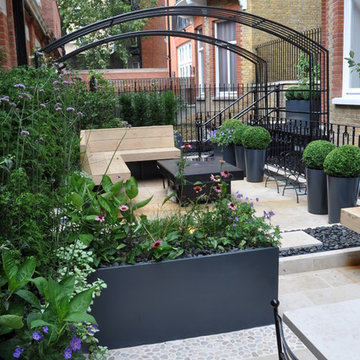Deck Design Ideas with a Container Garden and a Pergola
Refine by:
Budget
Sort by:Popular Today
21 - 40 of 870 photos
Item 1 of 3
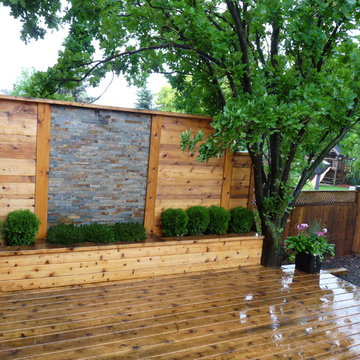
This cedar deck with privacy screen and artistic stone insert which could be turned into a waterfall feature was done to accommodate large family gatherings Boxwood plants in the planters under the privacy screen could be easily switched to accommodate flowering plants to change the look and feel of the space.
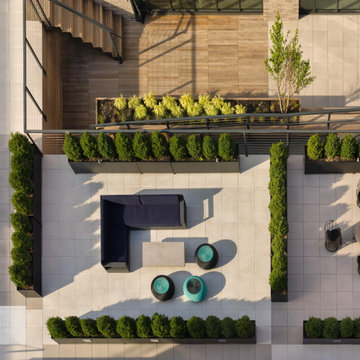
Ipe siding, ipe planters, porcelain deck tiles
Photo of an expansive contemporary rooftop deck in New York with a container garden and a pergola.
Photo of an expansive contemporary rooftop deck in New York with a container garden and a pergola.
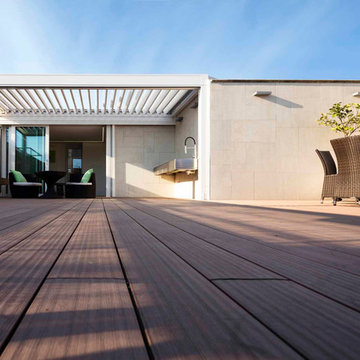
Expansive contemporary rooftop deck in Milan with a container garden and a pergola.
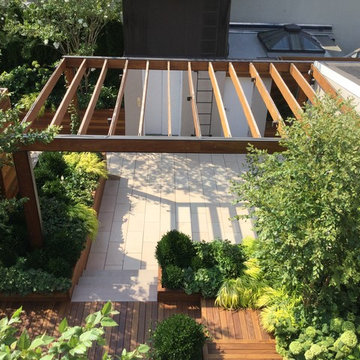
Inspiration for a large modern deck in New York with a container garden and a pergola.
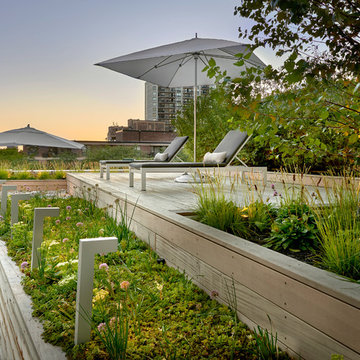
Tony Soluri Photography
Inspiration for an expansive contemporary rooftop deck in Chicago with a container garden and a pergola.
Inspiration for an expansive contemporary rooftop deck in Chicago with a container garden and a pergola.
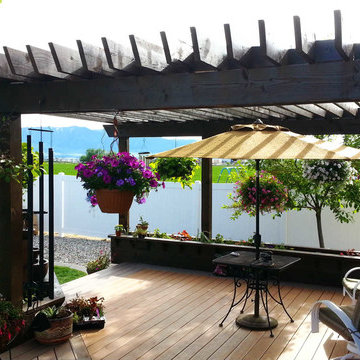
Landscape Expressions
Inspiration for a mid-sized traditional backyard deck in Salt Lake City with a container garden and a pergola.
Inspiration for a mid-sized traditional backyard deck in Salt Lake City with a container garden and a pergola.
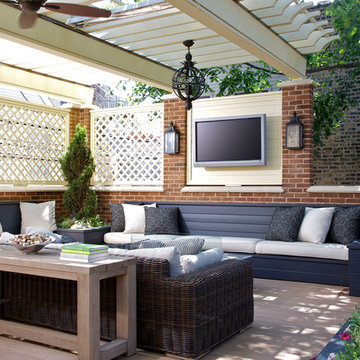
This brick and limestone, 6,000-square-foot residence exemplifies understated elegance. Located in the award-wining Blaine School District and within close proximity to the Southport Corridor, this is city living at its finest!
The foyer, with herringbone wood floors, leads to a dramatic, hand-milled oval staircase; an architectural element that allows sunlight to cascade down from skylights and to filter throughout the house. The floor plan has stately-proportioned rooms and includes formal Living and Dining Rooms; an expansive, eat-in, gourmet Kitchen/Great Room; four bedrooms on the second level with three additional bedrooms and a Family Room on the lower level; a Penthouse Playroom leading to a roof-top deck and green roof; and an attached, heated 3-car garage. Additional features include hardwood flooring throughout the main level and upper two floors; sophisticated architectural detailing throughout the house including coffered ceiling details, barrel and groin vaulted ceilings; painted, glazed and wood paneling; laundry rooms on the bedroom level and on the lower level; five fireplaces, including one outdoors; and HD Video, Audio and Surround Sound pre-wire distribution through the house and grounds. The home also features extensively landscaped exterior spaces, designed by Prassas Landscape Studio.
This home went under contract within 90 days during the Great Recession.
Featured in Chicago Magazine: http://goo.gl/Gl8lRm
Jim Yochum
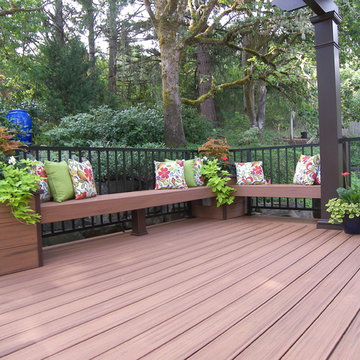
Design ideas for a mid-sized contemporary backyard deck in Portland with a container garden and a pergola.
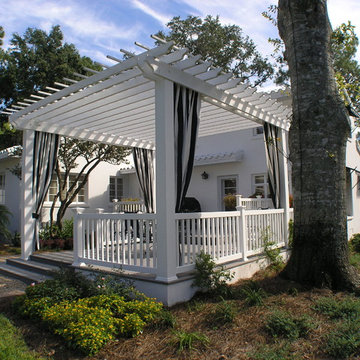
Alan D Holt ASLA Landscape Architect
Note the adjustable curtains on the side of the deck for privacy.
Design ideas for a mid-sized traditional backyard deck in Jacksonville with a pergola and a container garden.
Design ideas for a mid-sized traditional backyard deck in Jacksonville with a pergola and a container garden.
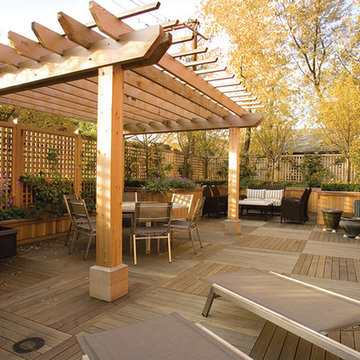
Sit outside and tan. Have breakfast with friends. Have a barbecue and play games late into the even while choosing and listening to your favorite music. As well, control your lights from an Apple device or remote and create the best party scene!
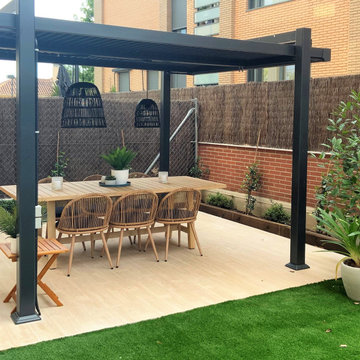
Photo of a mid-sized contemporary backyard and ground level deck in Madrid with a container garden and a pergola.
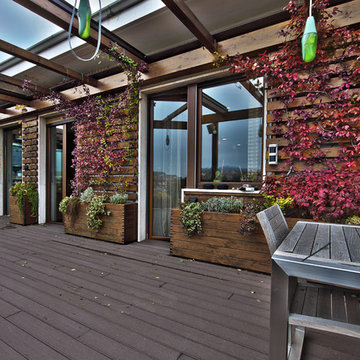
2013 - © Daniela Bortolato Fotografa
Photo of a large contemporary rooftop deck in Turin with a pergola and a container garden.
Photo of a large contemporary rooftop deck in Turin with a pergola and a container garden.
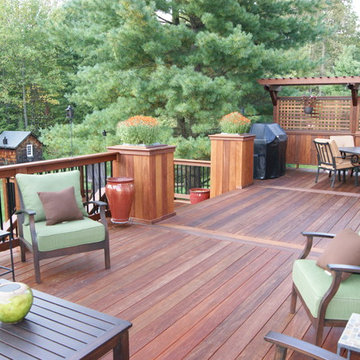
Gorgeous multilevel Ipe hardwood deck with stone inlay in sunken lounge area for fire bowl, Custom Ipe rails with Deckorator balusters, Our signature plinth block profile fascias. Our own privacy wall with faux pergola over eating area. Built in Ipe planters transition from upper to lower decks and bring a burst of color. The skirting around the base of the deck is all done in mahogany lattice and trimmed with Ipe. The lighting is all Timbertech. Give us a call today @ 973.729.2125 to discuss your project
Sean McAleer
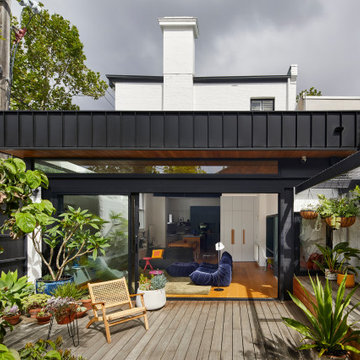
The existing courtyard was decontaminated and covered with decking and flagstone paving. The rear wall of the house opens up for indoor outdoor living.
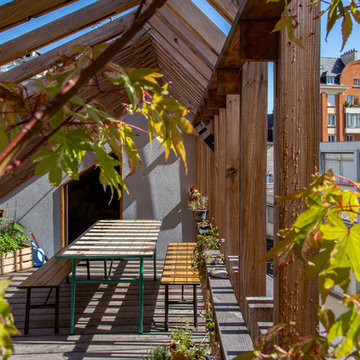
Adrien DUQUESNEL
Inspiration for a scandinavian rooftop and rooftop deck in Rennes with a container garden and a pergola.
Inspiration for a scandinavian rooftop and rooftop deck in Rennes with a container garden and a pergola.
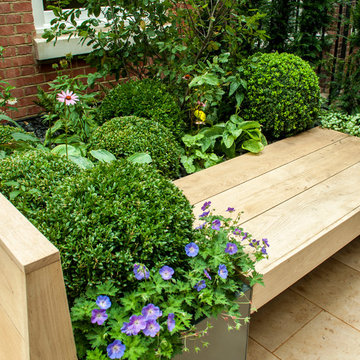
Luxurious London roof terrace, originally designed for a leading London Property developer and then bought by private clients.
Photo of a small contemporary backyard deck in London with a container garden and a pergola.
Photo of a small contemporary backyard deck in London with a container garden and a pergola.
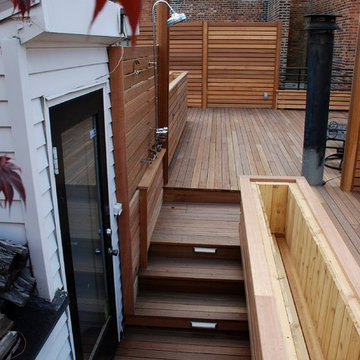
www.nyroofscapes.com
Photo of a large contemporary rooftop deck in New York with a container garden and a pergola.
Photo of a large contemporary rooftop deck in New York with a container garden and a pergola.
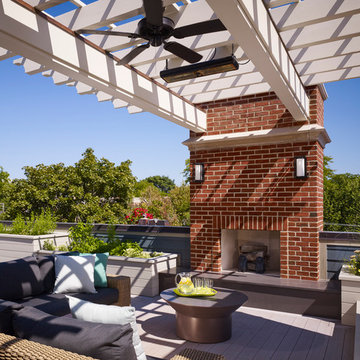
This unique city-home is designed with a center entry, flanked by formal living and dining rooms on either side. An expansive gourmet kitchen / great room spans the rear of the main floor, opening onto a terraced outdoor space comprised of more than 700SF.
The home also boasts an open, four-story staircase flooded with natural, southern light, as well as a lower level family room, four bedrooms (including two en-suite) on the second floor, and an additional two bedrooms and study on the third floor. A spacious, 500SF roof deck is accessible from the top of the staircase, providing additional outdoor space for play and entertainment.
Due to the location and shape of the site, there is a 2-car, heated garage under the house, providing direct entry from the garage into the lower level mudroom. Two additional off-street parking spots are also provided in the covered driveway leading to the garage.
Designed with family living in mind, the home has also been designed for entertaining and to embrace life's creature comforts. Pre-wired with HD Video, Audio and comprehensive low-voltage services, the home is able to accommodate and distribute any low voltage services requested by the homeowner.
This home was pre-sold during construction.
Steve Hall, Hedrich Blessing
Deck Design Ideas with a Container Garden and a Pergola
2
